Idées déco de façades de maisons blanches
Trier par :
Budget
Trier par:Populaires du jour
121 - 140 sur 2 902 photos
1 sur 3
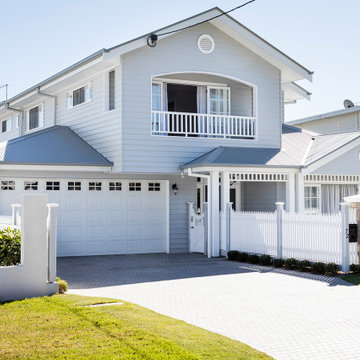
Double Storey Hamptons Style Home
Cette photo montre une grande façade de maison grise chic en bois à un étage avec un toit à quatre pans et un toit en métal.
Cette photo montre une grande façade de maison grise chic en bois à un étage avec un toit à quatre pans et un toit en métal.
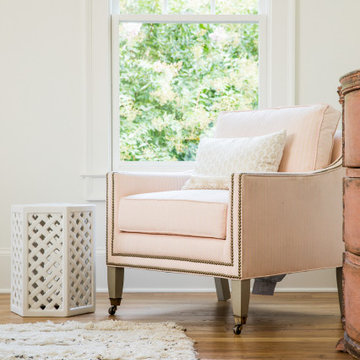
Idée de décoration pour une façade de maison blanche tradition en bois de taille moyenne et à deux étages et plus avec un toit à deux pans et un toit en shingle.
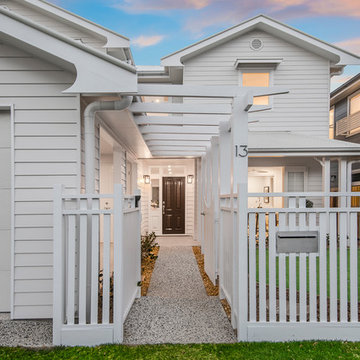
RAY WHITE ASCOT
Cette image montre une petite façade de maison blanche traditionnelle en bois à un étage avec un toit à deux pans et un toit en métal.
Cette image montre une petite façade de maison blanche traditionnelle en bois à un étage avec un toit à deux pans et un toit en métal.
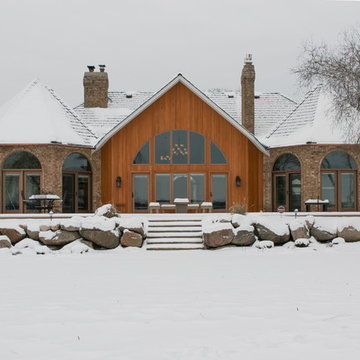
The home's rear exterior was updated with new windows, new doors and wood siding. We added the large arched window to the center of the home to coordinate.
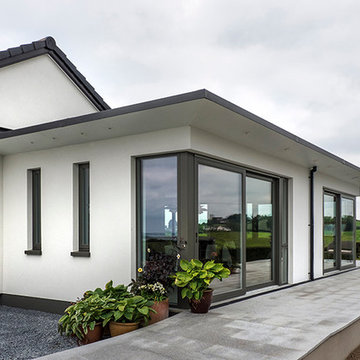
Tommy Morgan
Réalisation d'une façade de maison blanche design en stuc de plain-pied avec un toit plat.
Réalisation d'une façade de maison blanche design en stuc de plain-pied avec un toit plat.
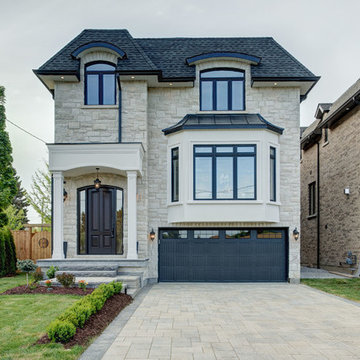
This quality custom home is found in the Willowdale neighbourhood of North York, in the Greater Toronto Area. It was designed and built by Avvio Fine Homes in 2015. Built on a 44' x 130' lot, the 3480 sq ft. home (+ 1082 sq ft. finished lower level) has 4 + 1 bedrooms, 4 + 1 bathrooms and 2-car at-grade garage. Avvio's Vincent Gambino designed the home using Feng Shui principles, creating a smart layout filled with natural light, highlighted by the spa-like master ensuite and large gourmet kitchen and servery.
Photo Credits: 360SkyStudio
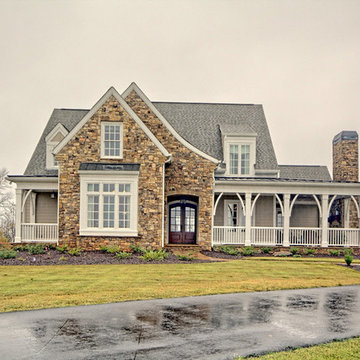
Exemple d'une grande façade de maison beige montagne à un étage avec un revêtement mixte et un toit à deux pans.
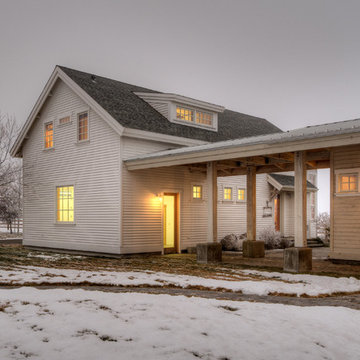
Covered entry to garage and guest house. Photography by Lucas Henning.
Cette image montre une petite façade de maison beige rustique en bois à un étage avec un toit à deux pans et un toit en shingle.
Cette image montre une petite façade de maison beige rustique en bois à un étage avec un toit à deux pans et un toit en shingle.
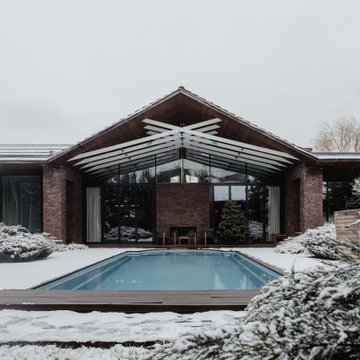
В архитектуре загородного дома обыграны контрасты: монументальность и легкость, традиции и современность. Стены облицованы кирпичом ручной формовки, который эффектно сочетается с огромными витражами. Балки оставлены обнаженными, крыша подшита тонированной доской.
Несмотря на визуальную «прозрачность» архитектуры, дом оснащен продуманной системой отопления и способен достойно выдерживать настоящие русские зимы: обогрев обеспечивают конвекторы под окнами, настенные радиаторы, теплые полы. Еще одно интересное решение, функциональное и декоративное одновременно, — интегрированный в стену двусторонний камин: он обогревает и гостиную, и террасу. Так подчеркивается идея взаимопроникновения внутреннего и внешнего. Эту концепцию поддерживают и полностью раздвижные витражи по бокам от камина, и отделка внутренних стен тем же фактурным кирпичом, что использован для фасада.
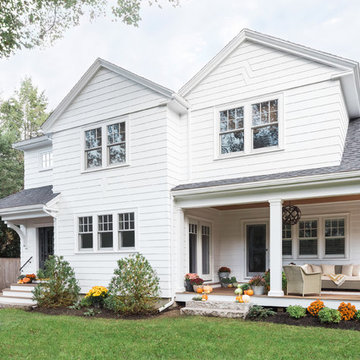
Joyelle West Photography
Exemple d'une façade de maison blanche chic en bois de taille moyenne et à un étage avec un toit en shingle.
Exemple d'une façade de maison blanche chic en bois de taille moyenne et à un étage avec un toit en shingle.
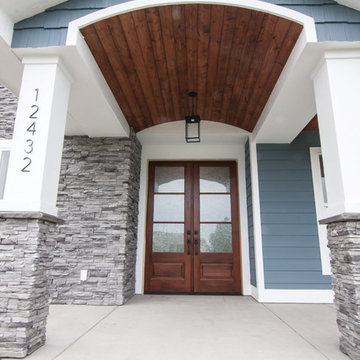
Becky Pospical
Réalisation d'une grande façade de maison bleue craftsman à un étage avec un revêtement mixte, un toit de Gambrel et un toit mixte.
Réalisation d'une grande façade de maison bleue craftsman à un étage avec un revêtement mixte, un toit de Gambrel et un toit mixte.
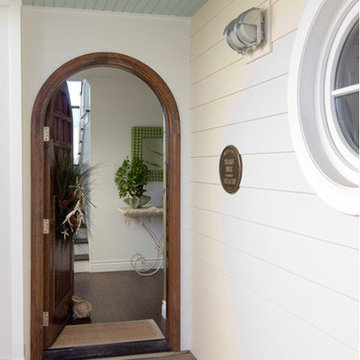
Molly Mahar
Exemple d'une façade de maison jaune bord de mer de taille moyenne et à un étage avec un revêtement mixte.
Exemple d'une façade de maison jaune bord de mer de taille moyenne et à un étage avec un revêtement mixte.
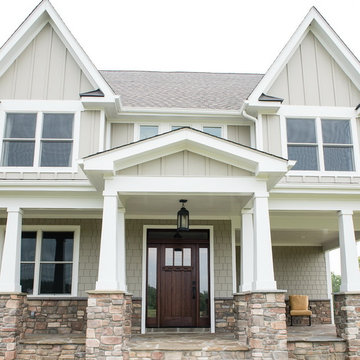
Megan Gibbons Photography
Cette image montre une grande façade de maison beige craftsman en panneau de béton fibré à un étage avec un toit à deux pans.
Cette image montre une grande façade de maison beige craftsman en panneau de béton fibré à un étage avec un toit à deux pans.
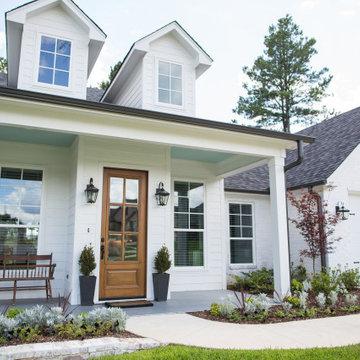
Cette photo montre une façade de maison blanche chic en brique de taille moyenne et de plain-pied avec un toit à deux pans et un toit en shingle.

Edwardian Beachfront home
Victorian
Rendered
Sash windows
Seaside
White
Balcony
3 storeys
Encaustic tiled entrance
Terraced house
Exemple d'une grande façade de maison mitoyenne blanche bord de mer en stuc à deux étages et plus avec un toit à deux pans, un toit en tuile et un toit marron.
Exemple d'une grande façade de maison mitoyenne blanche bord de mer en stuc à deux étages et plus avec un toit à deux pans, un toit en tuile et un toit marron.
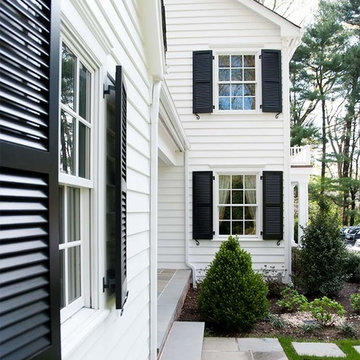
Classic White Clapboard Home on Long Island
Aménagement d'une grande façade de maison blanche classique en bois à un étage avec un toit à deux pans et un toit en shingle.
Aménagement d'une grande façade de maison blanche classique en bois à un étage avec un toit à deux pans et un toit en shingle.
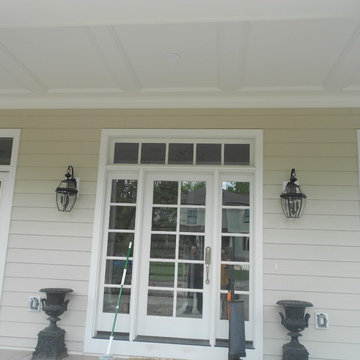
Picture of the James Hardie Arctic White Door Trim
Cette photo montre une façade de maison beige en panneau de béton fibré de taille moyenne et à un étage.
Cette photo montre une façade de maison beige en panneau de béton fibré de taille moyenne et à un étage.
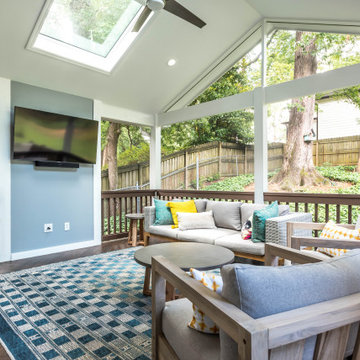
This upgraded indoor-outdoor patio remodel gives this family multiple options for entertaining guests.
Relax indoors next to bright floor-to-ceiling windows and watch TV on the mounted flat screen, or grill outdoors while playing in the yard.
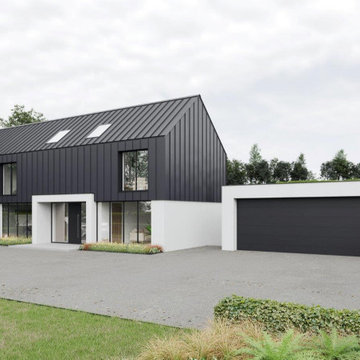
Inspiration pour une grande façade de maison métallique et grise design à un étage avec un toit à deux pans et un toit en métal.
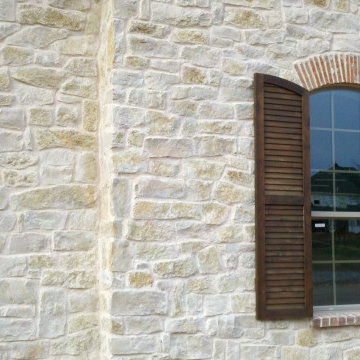
Madison real thin stone veneer from the Quarry Mill adds elegance to the exterior of this beautiful residential home. Madison natural thin stone veneer is a classic choice for a rustic limestone. The stone is a rough-cut split face limestone in shades of grey, buff/cream, and tan. Although Madison is an ashlar style stone, the individual pieces are inconsistent in terms of their shapes. Some ashlar stones are naturally very straight and strip-like, whereas Madison could almost resemble a fieldledge style. Madison’s inconsistency is what gives it its beauty and creates a look that can only be achieved with natural stone. The shapes also give flexibility to the mason over the final design.
Idées déco de façades de maisons blanches
7