Idées déco de façades de maisons blanches
Trier par :
Budget
Trier par:Populaires du jour
101 - 120 sur 2 902 photos
1 sur 3
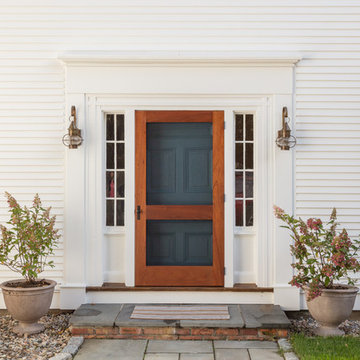
Réalisation d'une grande façade de maison blanche champêtre en bois à un étage avec un toit à deux pans et un toit en shingle.
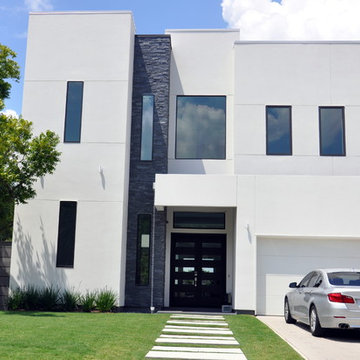
Réalisation d'une grande façade de maison blanche minimaliste en stuc à deux étages et plus.
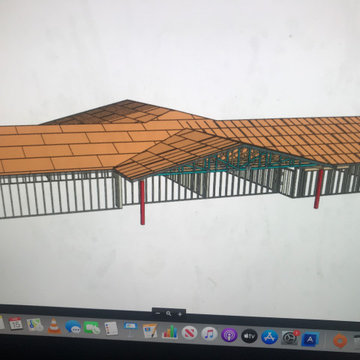
new home build
Idées déco pour une grande façade de maison jaune en bardage à clin de plain-pied avec un revêtement en vinyle, un toit à deux pans, un toit en métal et un toit noir.
Idées déco pour une grande façade de maison jaune en bardage à clin de plain-pied avec un revêtement en vinyle, un toit à deux pans, un toit en métal et un toit noir.

A welcoming covered walkway leads guests to the front entry, which has been updated with a pivoting alder door to reflect the homeowners’ modern sensibilities.
Carter Tippins Photography
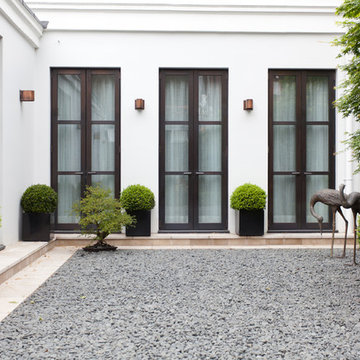
Exterior shot of three matching french windows.
Idées déco pour une façade de maison blanche moderne de taille moyenne et à un étage.
Idées déco pour une façade de maison blanche moderne de taille moyenne et à un étage.
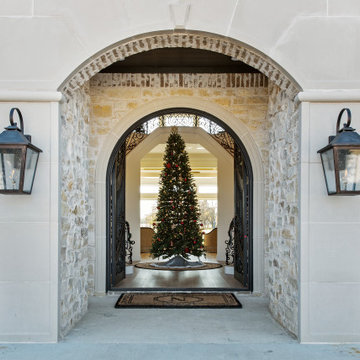
Idées déco pour une grande façade de maison beige en brique à un étage avec un toit à quatre pans, un toit mixte et un toit noir.
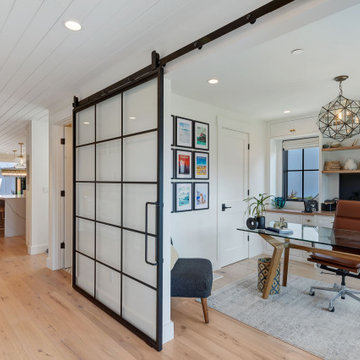
Farmhouse Modern home with horizontal and batten and board white siding and gray/black raised seam metal roofing and black windows.
Inspiration pour une façade de maison blanche rustique en bois et planches et couvre-joints de taille moyenne et à un étage avec un toit à quatre pans, un toit en métal et un toit gris.
Inspiration pour une façade de maison blanche rustique en bois et planches et couvre-joints de taille moyenne et à un étage avec un toit à quatre pans, un toit en métal et un toit gris.

Cette photo montre une grande façade de maison blanche nature en brique et bardage à clin à deux étages et plus avec un toit de Gambrel, un toit en shingle et un toit gris.
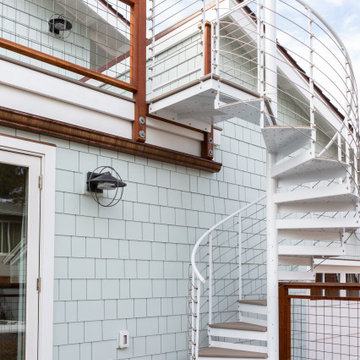
Idée de décoration pour une façade de maison bleue marine en panneau de béton fibré de taille moyenne et à un étage.
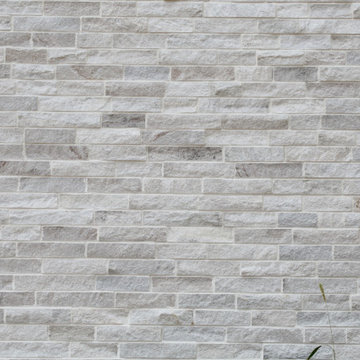
Whittier natural thin stone veneer from the Quarry Mill creates a polish look on the exterior of this residential home. Whitter is a natural quartzite veneer in the dimensional ledgestone style. The pieces of stone are all 3” in height with lengths varying from 6”-18”. Whittier is predominantly white with some cream and light grey tones. The stone will also have some soft brown natural veining within the pieces and softly sparkle in the light. The pieces have been sawn on five sides including the top, bottom, ends, and back. The front shows the split face of the stone with a sandpaper like texture. Installation can be done with or without a mortar joint between the pieces. Whittier is a premium quality imported stone that we have in stock and ready to ship.
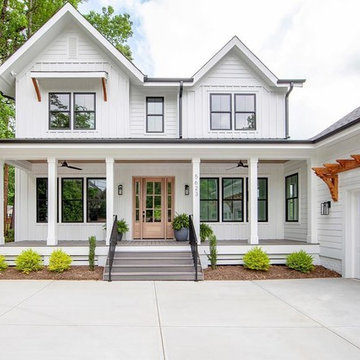
Chelsea Building Group
Cette image montre une grande façade de maison blanche rustique en bois à deux étages et plus avec un toit à deux pans et un toit en shingle.
Cette image montre une grande façade de maison blanche rustique en bois à deux étages et plus avec un toit à deux pans et un toit en shingle.
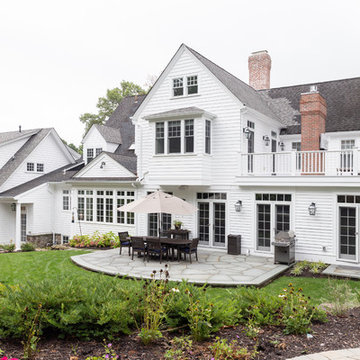
Raquel Langworthy
Cette photo montre une façade de maison blanche bord de mer de taille moyenne et à deux étages et plus avec un revêtement mixte, un toit à quatre pans et un toit en shingle.
Cette photo montre une façade de maison blanche bord de mer de taille moyenne et à deux étages et plus avec un revêtement mixte, un toit à quatre pans et un toit en shingle.
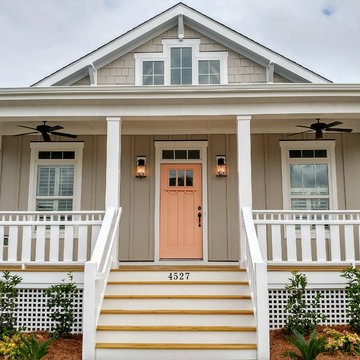
Mark Ballard
Réalisation d'une petite façade de maison grise craftsman en panneau de béton fibré de plain-pied avec un toit à deux pans et un toit en shingle.
Réalisation d'une petite façade de maison grise craftsman en panneau de béton fibré de plain-pied avec un toit à deux pans et un toit en shingle.
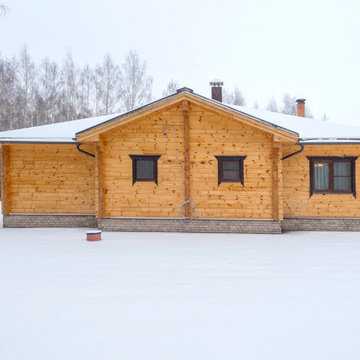
Idées déco pour une grande façade de maison jaune classique en bois de plain-pied avec un toit à quatre pans et un toit en shingle.
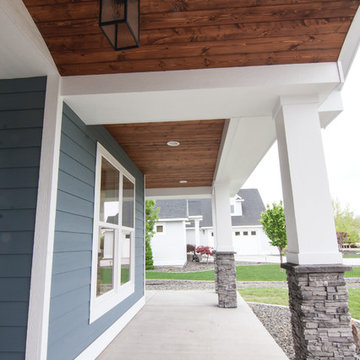
Becky Pospical
Réalisation d'une grande façade de maison bleue craftsman à un étage avec un revêtement mixte, un toit de Gambrel et un toit mixte.
Réalisation d'une grande façade de maison bleue craftsman à un étage avec un revêtement mixte, un toit de Gambrel et un toit mixte.
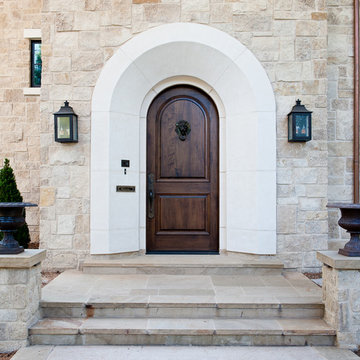
Cette photo montre une très grande façade de maison beige chic en pierre à un étage avec un toit à quatre pans.
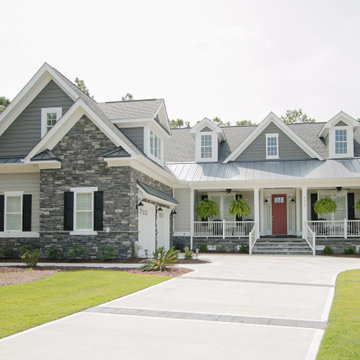
Exemple d'une façade de maison grise bord de mer en bardage à clin de taille moyenne et à un étage avec un revêtement mixte, un toit à deux pans, un toit en shingle et un toit gris.
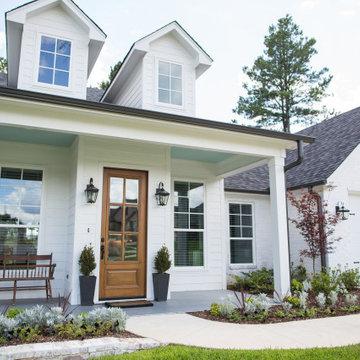
Cette photo montre une façade de maison blanche chic en brique de taille moyenne et de plain-pied avec un toit à deux pans et un toit en shingle.
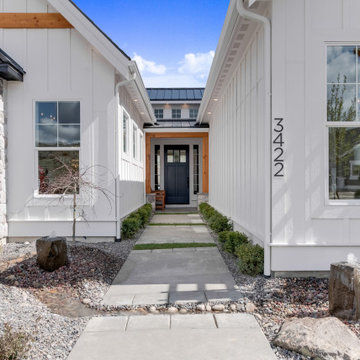
Exemple d'une grande façade de maison blanche nature en bois à un étage avec un toit à quatre pans et un toit en métal.
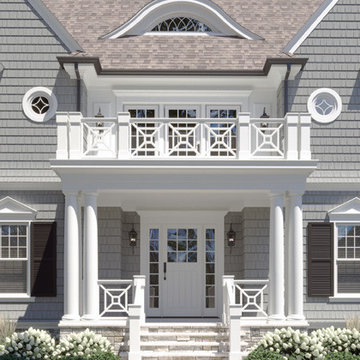
The Black Knight Group team has already finished architectural plans for this elegant home. The home will sit on a 100’ x 275’ yard that backs to the La Grange Country Club golf course. This high-end house was designed with meticulous symmetry to evoke a feeling of elegance. The home will have 10’ first floor ceilings and 9’ ceilings on the 2nd floor. This very functional family home boasts a three-car garage, four bedrooms with a chef’s kitchen large enough to possess two islands. As a bonus, there is a huge walk-in pantry and private officette off of the kitchen. The open concept plan at the back of the house affords a view of the expansive back yard from the family room, dinette and kitchen.The Black Knight Group team has already finished architectural plans for this eloquent home. The home has a three car garage and will sit on a 100’ x 275’ yard that backs to the La Grange Country Club golf course. The high-end house was designed with meticulous symmetry and contains 10’ first floor ceilings. The open kitchen, dining, and bathroom looks over the large, private back yard.
Idées déco de façades de maisons blanches
6