Idées déco de façades de maisons blanches scandinaves
Trier par :
Budget
Trier par:Populaires du jour
101 - 120 sur 771 photos
1 sur 3
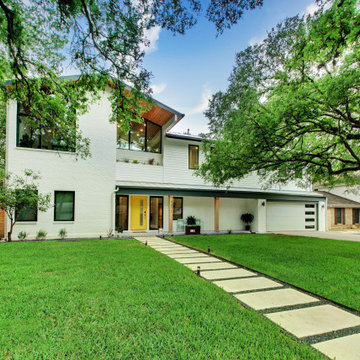
A single-story ranch house in Austin received a new look with a two-story addition, limewashed brick, black architectural windows, and new landscaping.
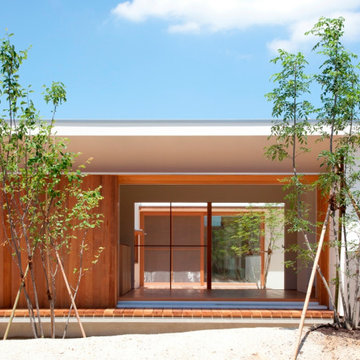
外観
Idée de décoration pour une façade de maison blanche nordique en béton de taille moyenne et de plain-pied avec un toit en appentis et un toit en métal.
Idée de décoration pour une façade de maison blanche nordique en béton de taille moyenne et de plain-pied avec un toit en appentis et un toit en métal.

Inspiration pour une petite façade de maison blanche nordique en stuc et planches et couvre-joints à un étage avec un toit à deux pans, un toit en métal et un toit noir.
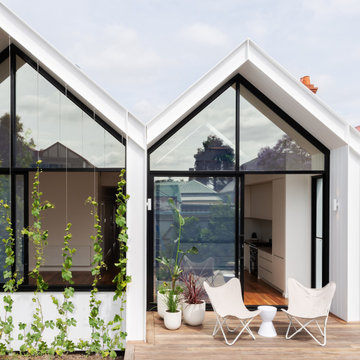
Cette photo montre une petite façade de maison blanche scandinave en panneau de béton fibré de plain-pied avec un toit à deux pans et un toit en métal.
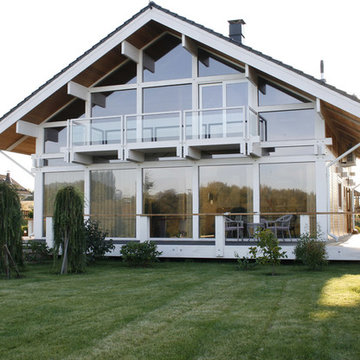
Cette image montre une petite façade de maison blanche nordique en bois à un étage avec un toit à deux pans.
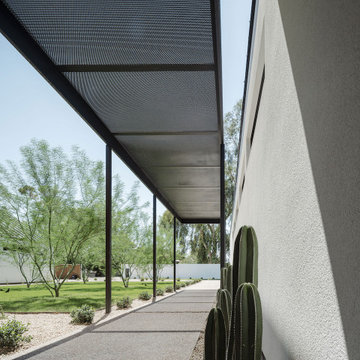
Idées déco pour une grande façade de maison blanche scandinave en bois de plain-pied avec un toit à deux pans, un toit en métal et un toit noir.
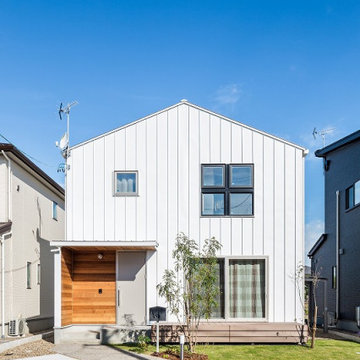
三角屋根の外観
Inspiration pour une façade de maison blanche nordique de taille moyenne avec un toit à deux pans.
Inspiration pour une façade de maison blanche nordique de taille moyenne avec un toit à deux pans.
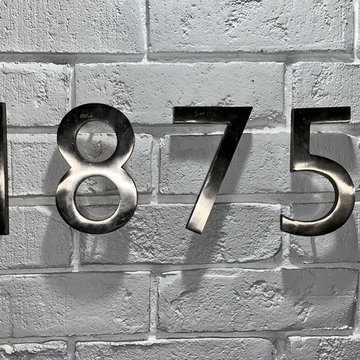
simple floating stainless steel numbers over fresh white brick looks classy and has fantastic contrast
Exemple d'une petite façade de maison blanche scandinave en brique à un étage avec un toit à deux pans et un toit en shingle.
Exemple d'une petite façade de maison blanche scandinave en brique à un étage avec un toit à deux pans et un toit en shingle.
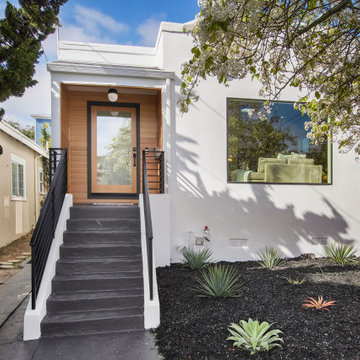
Down-to-studs renovation that included floor plan modifications, kitchen renovation, bathroom renovations, creation of a primary bed/bath suite, fireplace cosmetic improvements, lighting/flooring/paint throughout. Exterior improvements included cedar siding, paint, landscaping, handrail.
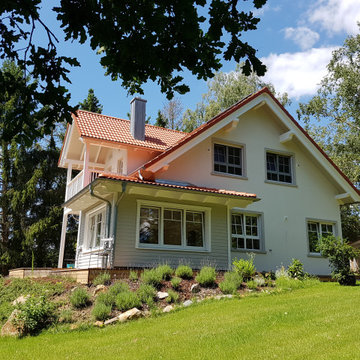
Haus Ystad kommt in seiner idyllischen Lage mit altem Baumbestand gut zur Geltung.
Aménagement d'une façade de maison blanche scandinave en stuc de taille moyenne et à un étage avec un toit à deux pans et un toit en tuile.
Aménagement d'une façade de maison blanche scandinave en stuc de taille moyenne et à un étage avec un toit à deux pans et un toit en tuile.
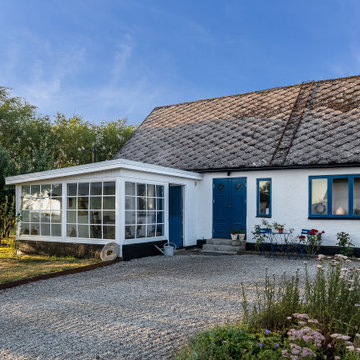
Inspiration pour une façade de maison blanche nordique de plain-pied avec un toit à deux pans.
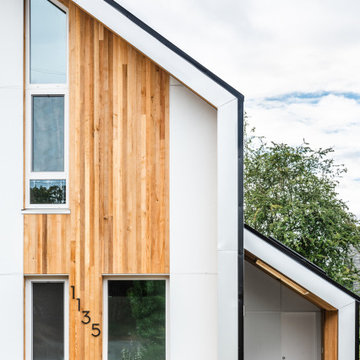
A simple iconic design that both meets Passive House requirements and provides a visually striking home for a young family. This house is an example of design and sustainability on a smaller scale.
The connection with the outdoor space is central to the design and integrated into the substantial wraparound structure that extends from the front to the back. The extensions provide shelter and invites flow into the backyard.
Emphasis is on the family spaces within the home. The combined kitchen, living and dining area is a welcoming space featuring cathedral ceilings and an abundance of light.
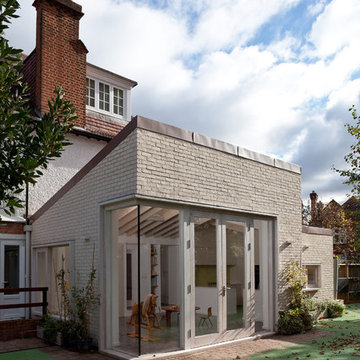
The corner site, at the junction of St. Matthews Avenue and Chamberlain Way and delimited by a garden with mature trees, is located in a tranquil and leafy area of Surbiton in Surrey.
Located in the north-east cusp of the site, the large two-storey Victorian suburban villa is a large family home combined with business premises, whereby part of the Ground Floor is used as Nursery. The property has been extended by FPA to improve the internal layout and provide additional floor space for a dedicated kitchen and a large Living Room with multifunctional quality.
FPA has developed a proposal for a side extension to replace a derelict garage, conceived as a subordinate addition to the host property. It is made up of two separate volumes facing Chamberlain Way: the smaller one accommodates the kitchen and the primary one the large Living Room.
The two volumes - rectangular in plan and both with a mono pitch roof - are set back from one another and are rotated so that their roofs slope in opposite directions, allowing the primary space to have the highest ceiling facing the outside.
The architectural language adopted draws inspiration from Froebel’s gifts and wood blocs. A would-be architect who pursued education as a profession instead, Friedrich Froebel believed that playing with blocks gives fundamental expression to a child’s soul, with blocks symbolizing the actual building blocks of the universe.
Although predominantly screened by existing boundary treatments and mature vegetation, the new brick building initiates a dialogue with the buildings at the opposite end of St. Matthews Avenue that employ similar materials and roof design.
The interior is inspired by Scandinavian design and aesthetic. Muted colours, bleached exposed timbers and birch plywood contrast the dark floor and white walls.
Photo by Gianluca Maver
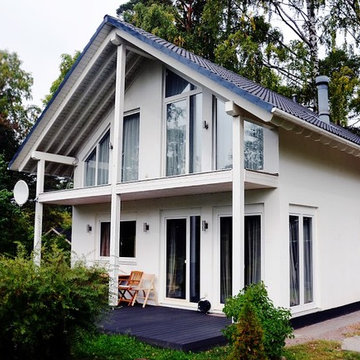
История этого дома начинается с его приобретения сыном для своей мамы. Это самый компактный представитель линейки La Lilla, обожаемый клиентами за простоту, скорость возведения и, конечно, себестоимость. Белоснежный экстерьер, двускатная простая кровля с голубой черепицей и аккуратный ряд окон придают простой и основательной конструкции изящество и воздушность. Все открытые зоны расположены на заднем фасаде, балкон второго этажа обводит контур террасы первого. Планировка осуществлена стандартным способом: первый этаж полностью посвящен общим пространствам (кухня, столовая и гостиная с выходом на террасу), а на втором уровне расположены санузел и три спальни, две из которых имеют выход на балкон. Террасу нарочно оставили открытой, без перил, чтобы ничто не препятствовало доступу к полянке, где часто отдыхает пушистая, большая, любимая хозяевами собака.
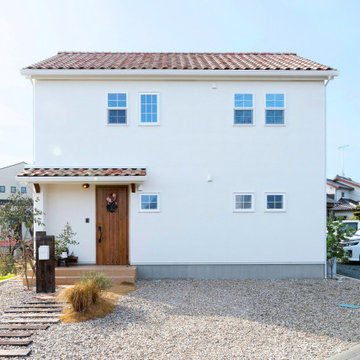
オレンジ屋根の可愛い外観
Cette photo montre une façade de maison blanche scandinave à un étage avec un toit à deux pans et un toit en tuile.
Cette photo montre une façade de maison blanche scandinave à un étage avec un toit à deux pans et un toit en tuile.
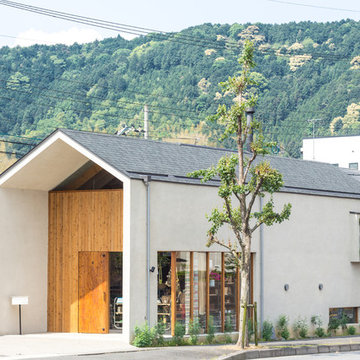
architect:杉江 崇
Exemple d'une façade de maison blanche scandinave avec un toit à deux pans et un toit mixte.
Exemple d'une façade de maison blanche scandinave avec un toit à deux pans et un toit mixte.
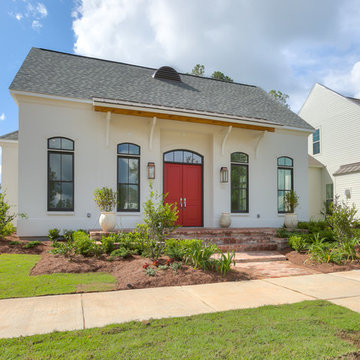
Southern Builders is a commercial and residential builder located in the New Orleans area. We have been serving Southeast Louisiana and Mississippi since 1980, building single family homes, custom homes, apartments, condos, and commercial buildings.
We believe in working close with our clients, whether as a subcontractor or a general contractor. Our success comes from building a team between the owner, the architects and the workers in the field. If your design demands that southern charm, it needs a team that will bring professional leadership and pride to your project. Southern Builders is that team. We put your interest and personal touch into the small details that bring large results.
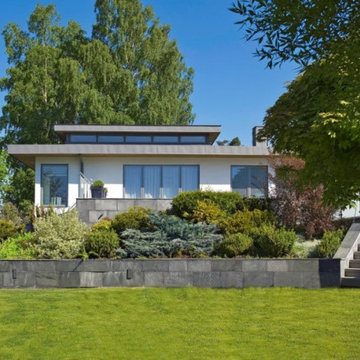
New build residential property in Surrey, London.
Inspiration pour une très grande façade de maison blanche nordique à un étage avec un toit plat, un toit en métal et un toit gris.
Inspiration pour une très grande façade de maison blanche nordique à un étage avec un toit plat, un toit en métal et un toit gris.

深い軒の大屋根が安定感を出しています。
Exemple d'une façade de maison blanche scandinave en stuc de taille moyenne et à un étage avec un toit à deux pans et un toit en métal.
Exemple d'une façade de maison blanche scandinave en stuc de taille moyenne et à un étage avec un toit à deux pans et un toit en métal.
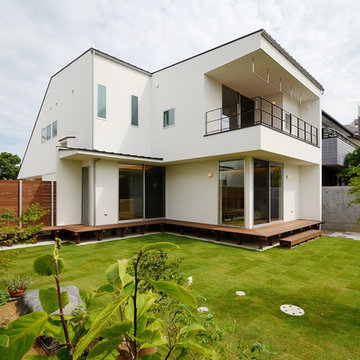
南側の庭からの外観。道路側ファサードに対して大きく開かれた形状です。1階部分は建物に沿ってウッドデッキを設置しています。2階に見える大きなテラスは寝室と繋がっており、就寝前に外で涼むことができます。
Cette image montre une grande façade de maison blanche nordique à un étage avec un toit en appentis, un toit en métal, un revêtement mixte et un toit gris.
Cette image montre une grande façade de maison blanche nordique à un étage avec un toit en appentis, un toit en métal, un revêtement mixte et un toit gris.
Idées déco de façades de maisons blanches scandinaves
6