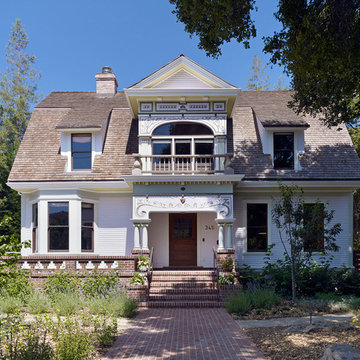Idées déco de façades de maisons blanches victoriennes
Trier par :
Budget
Trier par:Populaires du jour
81 - 100 sur 400 photos
1 sur 3
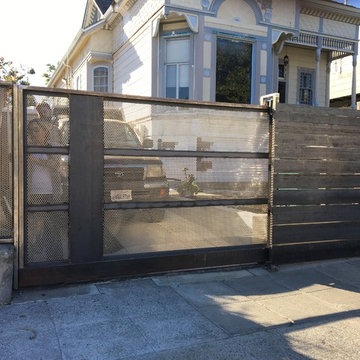
Cette photo montre une façade de maison blanche victorienne en bois de taille moyenne et à un étage.
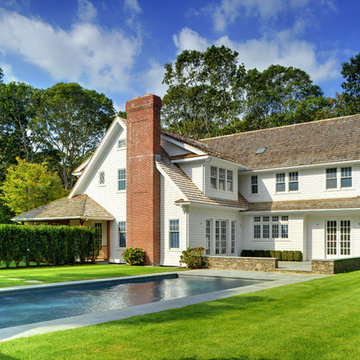
An updated Yankee Barn Homes post and beam shingle style integrates outdoor living through the use of a low-walled patio which leads to the pool yard.
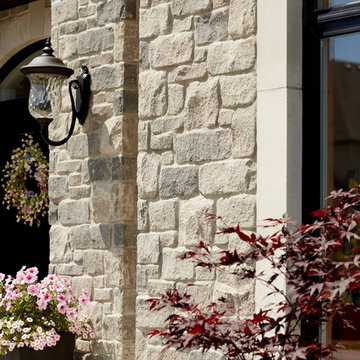
Gorgeous Victorian style home featuring an exterior combination of brick and stone. Displayed is “Tumbled Vintage – Mystic Grey” brick and Arriscraft “
Silverado Fresco, Birchbark Renaissance®, and ARRIS-cast Accessories.
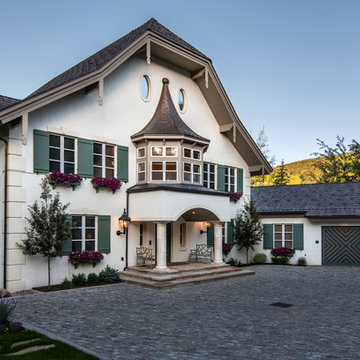
An exterior view of this traditional home with white stucco siding finish, black shingled roof, green shutter, windows that has plant boxes with pink flowers under it, and a welcoming porch with 2 benches.
Built by ULFBUILT. Contact us today to learn more.
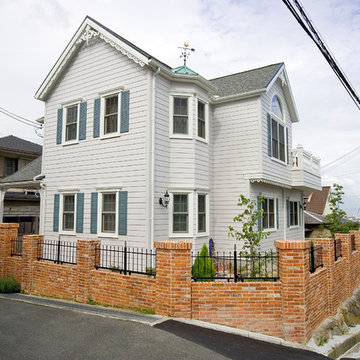
外観
© Maple Homes International.
Cette image montre une façade de maison blanche victorienne à un étage avec un revêtement mixte.
Cette image montre une façade de maison blanche victorienne à un étage avec un revêtement mixte.
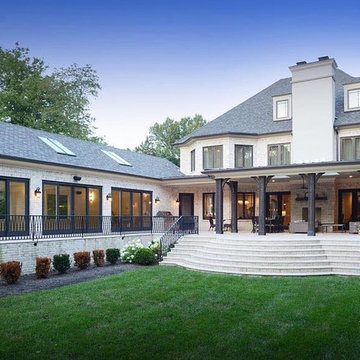
Exemple d'une très grande façade de maison blanche victorienne en pierre à un étage.
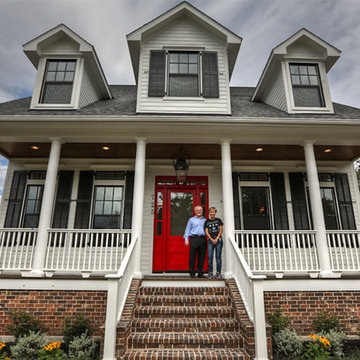
Aménagement d'une façade de maison blanche victorienne de taille moyenne et à un étage avec un revêtement mixte.
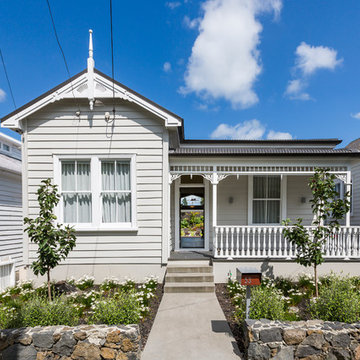
Dave Olsen Photography
Idées déco pour une façade de maison blanche victorienne de plain-pied.
Idées déco pour une façade de maison blanche victorienne de plain-pied.
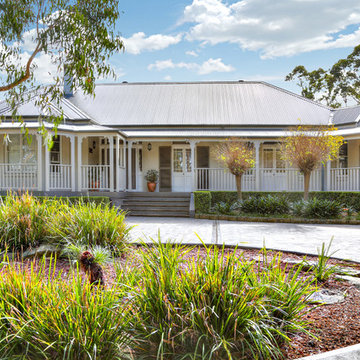
Idées déco pour une façade de maison blanche victorienne de plain-pied avec un toit à quatre pans et un toit en métal.
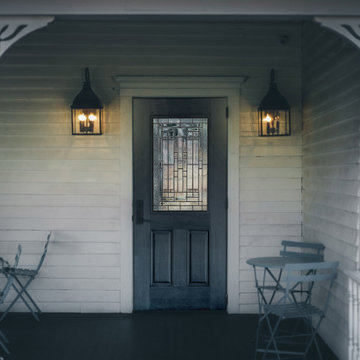
Curious how to update your front door? This Belleville Fir Textured Door with 2 panels is the answer. Also, note the half lite Naples glass, it's a great addition when wanting natural light, but still needing privacy. Check out our other window insert options!
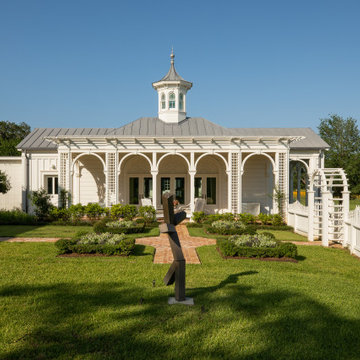
Cette photo montre une très grande façade de maison blanche victorienne en bois de plain-pied avec un toit à deux pans et un toit gris.
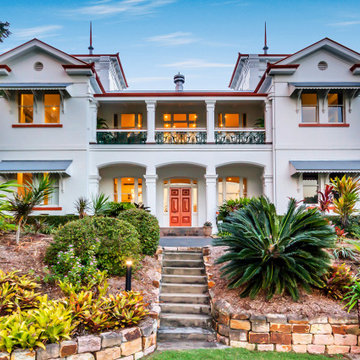
Heritage building, Victorian building
Réalisation d'une grande façade de maison blanche victorienne à trois étages et plus avec un toit en métal.
Réalisation d'une grande façade de maison blanche victorienne à trois étages et plus avec un toit en métal.
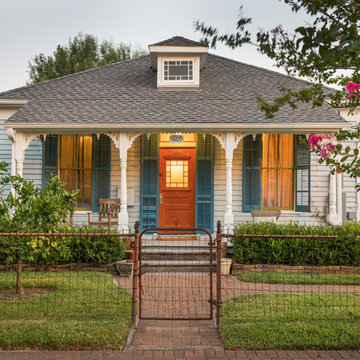
Cameron Blaylock
Réalisation d'une façade de maison blanche victorienne en bois de taille moyenne et de plain-pied avec un toit à quatre pans et un toit en shingle.
Réalisation d'une façade de maison blanche victorienne en bois de taille moyenne et de plain-pied avec un toit à quatre pans et un toit en shingle.
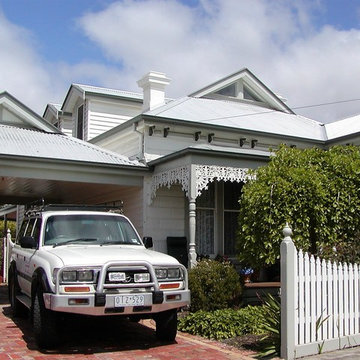
Exterior of late Victorian house with valley roof converted to attic room and rear extension completed in 1998. The carport was added and the front fence replaced.
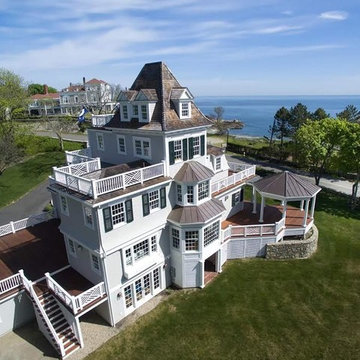
Aménagement d'une très grande façade de maison blanche victorienne en bois à deux étages et plus.
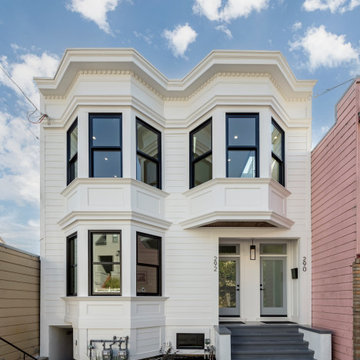
Aménagement d'une façade de maison mitoyenne blanche victorienne en bois et bardage à clin de taille moyenne et à un étage avec un toit plat, un toit végétal et un toit gris.
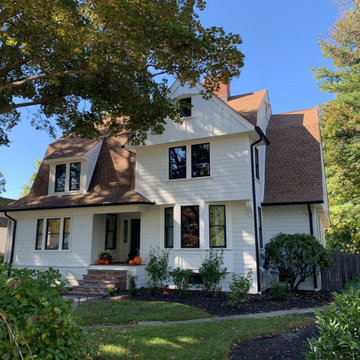
Cette photo montre une façade de maison blanche victorienne en panneau de béton fibré et bardeaux à deux étages et plus.
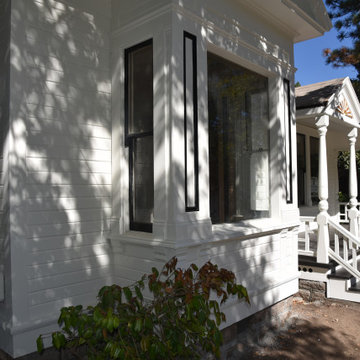
Over 100 year old home in Historic Sonoma Valley.
Inspiration pour une façade de maison blanche victorienne en bois de taille moyenne et de plain-pied avec un toit plat et un toit mixte.
Inspiration pour une façade de maison blanche victorienne en bois de taille moyenne et de plain-pied avec un toit plat et un toit mixte.
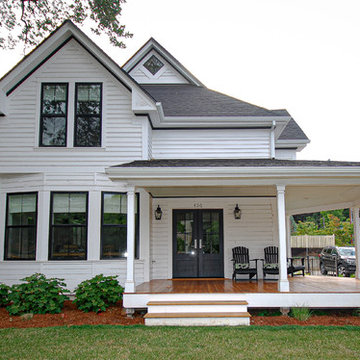
A complete home renovation in the heart of Hood River, OR. New owners worked with Oregon Finish Carpentry, Inc. to breath new life into this old home. We prioritized durability, craftsmanship and charm, and created a heritage home to be passed down through generations. The open main level creates a great space for family to come together. The unique split-level design on the upper floors allows for separate bedroom and bathroom spaces for privacy at the end of the day. This home features two master suites, an art studio, and custom craftsmanship throughout.
Idées déco de façades de maisons blanches victoriennes
5
