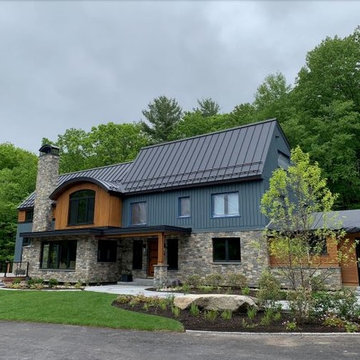Idées déco de façades de maisons bleues avec un toit en métal
Trier par :
Budget
Trier par:Populaires du jour
141 - 160 sur 1 358 photos
1 sur 3
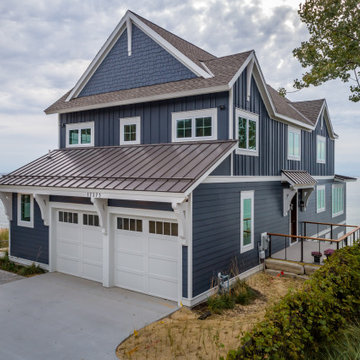
Aménagement d'une petite façade de maison bleue classique en panneau de béton fibré à un étage avec un toit à deux pans et un toit en métal.

This tropical modern coastal Tiny Home is built on a trailer and is 8x24x14 feet. The blue exterior paint color is called cabana blue. The large circular window is quite the statement focal point for this how adding a ton of curb appeal. The round window is actually two round half-moon windows stuck together to form a circle. There is an indoor bar between the two windows to make the space more interactive and useful- important in a tiny home. There is also another interactive pass-through bar window on the deck leading to the kitchen making it essentially a wet bar. This window is mirrored with a second on the other side of the kitchen and the are actually repurposed french doors turned sideways. Even the front door is glass allowing for the maximum amount of light to brighten up this tiny home and make it feel spacious and open. This tiny home features a unique architectural design with curved ceiling beams and roofing, high vaulted ceilings, a tiled in shower with a skylight that points out over the tongue of the trailer saving space in the bathroom, and of course, the large bump-out circle window and awning window that provide dining spaces.
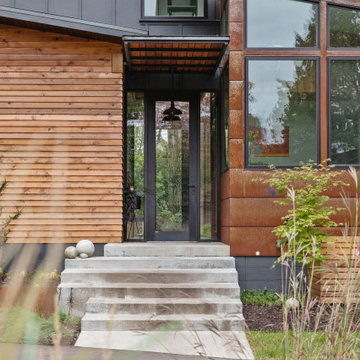
Cette photo montre une façade de maison métallique et bleue montagne à un étage avec un toit en appentis et un toit en métal.
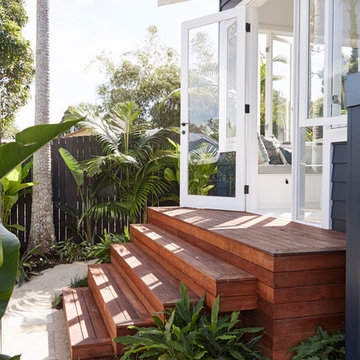
The Barefoot Bay Cottage is the first-holiday house to be designed and built for boutique accommodation business, Barefoot Escapes (www.barefootescapes.com.au). Working with many of The Designory’s favourite brands, it has been designed with an overriding luxe Australian coastal style synonymous with Sydney based team. The newly renovated three bedroom cottage is a north facing home which has been designed to capture the sun and the cooling summer breeze. Inside, the home is light-filled, open plan and imbues instant calm with a luxe palette of coastal and hinterland tones. The contemporary styling includes layering of earthy, tribal and natural textures throughout providing a sense of cohesiveness and instant tranquillity allowing guests to prioritise rest and rejuvenation.
Images captured by Jessie Prince
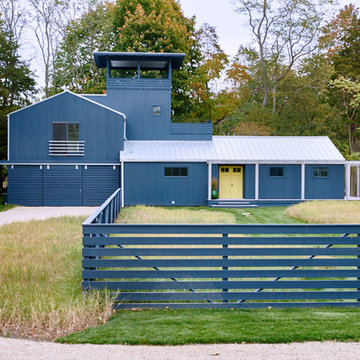
Inspiration pour une façade de maison bleue rustique à un étage avec un toit à deux pans et un toit en métal.
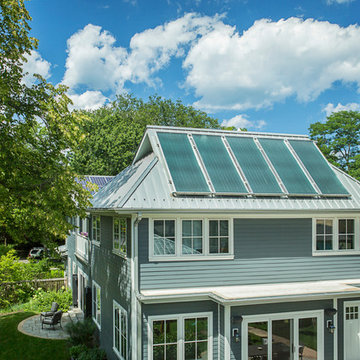
The rear view of the house shows the standing seam metal roof set at an optimal angle for the solar thermal panels. Barely visible to the left is the other roof form, set at a lower angle for the PV panels. The overhangs are designed for winter sun penetration and summer shading. http://www.kipnisarch.com
Photo Credit: Kipnis Architecture + Planning
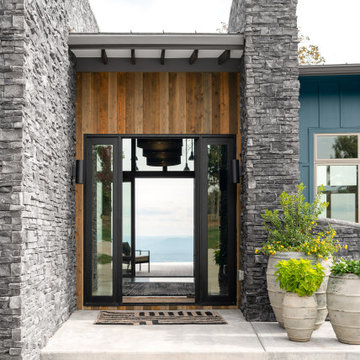
Modern rustic exterior with stone walls at entrance and a large front doors. Views extend from the front to back in the foyer.
Réalisation d'une façade de maison bleue chalet en panneau de béton fibré de taille moyenne et de plain-pied avec un toit en appentis et un toit en métal.
Réalisation d'une façade de maison bleue chalet en panneau de béton fibré de taille moyenne et de plain-pied avec un toit en appentis et un toit en métal.
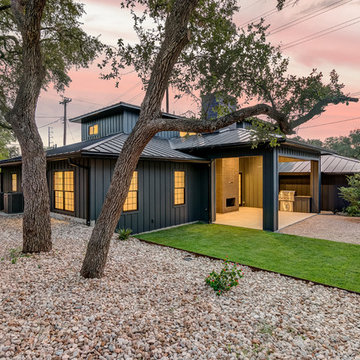
Cette photo montre une façade de maison bleue chic de taille moyenne et à un étage avec un toit plat et un toit en métal.
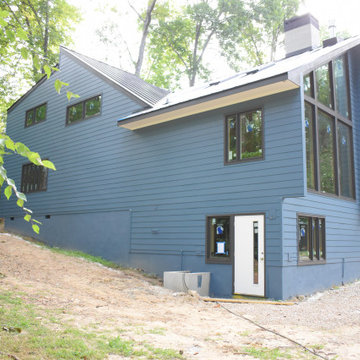
Cette photo montre une façade de maison bleue rétro en panneau de béton fibré avec un toit en métal.
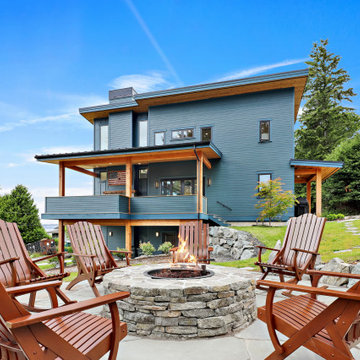
Situated on the north shore of Birch Point this high-performance beach home enjoys a view across Boundary Bay to White Rock, BC and the BC Coastal Range beyond. Designed for indoor, outdoor living the many decks, patios, porches, outdoor fireplace, and firepit welcome friends and family to gather outside regardless of the weather.
From a high-performance perspective this home was built to and certified by the Department of Energy’s Zero Energy Ready Home program and the EnergyStar program. In fact, an independent testing/rating agency was able to show that the home will only use 53% of the energy of a typical new home, all while being more comfortable and healthier. As with all high-performance homes we find a sweet spot that returns an excellent, comfortable, healthy home to the owners, while also producing a building that minimizes its environmental footprint.
Design by JWR Design
Photography by Radley Muller Photography
Interior Design by Markie Nelson Interior Design
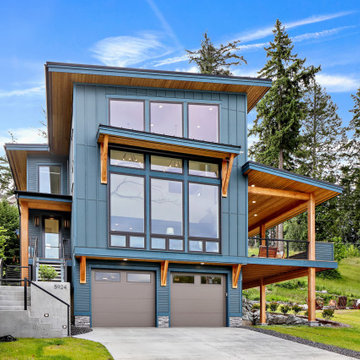
Situated on the north shore of Birch Point this high-performance beach home enjoys a view across Boundary Bay to White Rock, BC and the BC Coastal Range beyond. Designed for indoor, outdoor living the many decks, patios, porches, outdoor fireplace, and firepit welcome friends and family to gather outside regardless of the weather.
From a high-performance perspective this home was built to and certified by the Department of Energy’s Zero Energy Ready Home program and the EnergyStar program. In fact, an independent testing/rating agency was able to show that the home will only use 53% of the energy of a typical new home, all while being more comfortable and healthier. As with all high-performance homes we find a sweet spot that returns an excellent, comfortable, healthy home to the owners, while also producing a building that minimizes its environmental footprint.
Design by JWR Design
Photography by Radley Muller Photography
Interior Design by Markie Nelson Interior Design
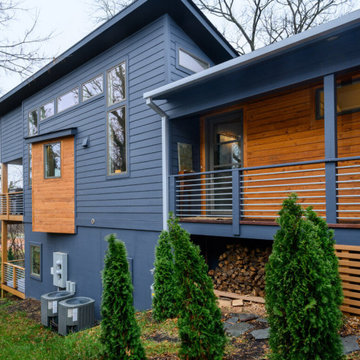
Inspiration pour une façade de maison bleue chalet en bois à un étage avec un toit en appentis et un toit en métal.
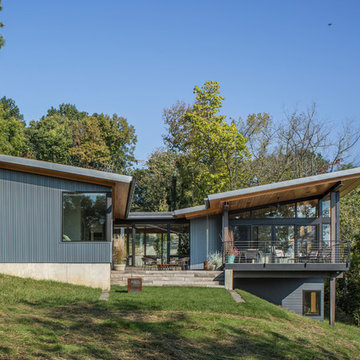
Aménagement d'une façade de maison métallique et bleue contemporaine de taille moyenne et à un étage avec un toit plat et un toit en métal.
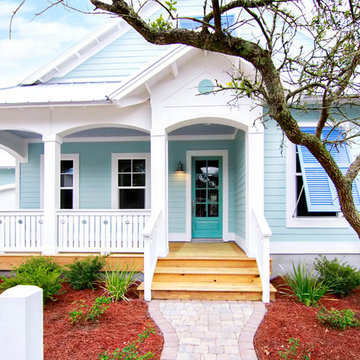
Built by Glenn Layton Homes in Paradise Key South Beach, Jacksonville Beach, Florida.
Idées déco pour une façade de maison bleue bord de mer en bois de taille moyenne et de plain-pied avec un toit en métal.
Idées déco pour une façade de maison bleue bord de mer en bois de taille moyenne et de plain-pied avec un toit en métal.
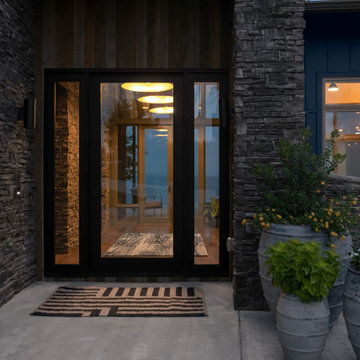
Modern rustic exterior with stone walls at entrance and a large front doors. Views extend from the front to back in the foyer.
Inspiration pour une façade de maison bleue chalet en panneau de béton fibré de taille moyenne et de plain-pied avec un toit en appentis et un toit en métal.
Inspiration pour une façade de maison bleue chalet en panneau de béton fibré de taille moyenne et de plain-pied avec un toit en appentis et un toit en métal.
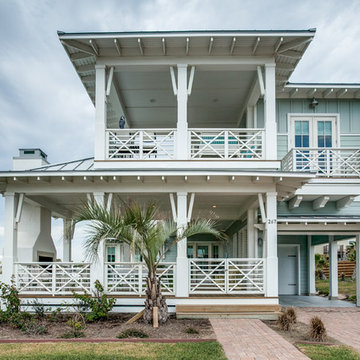
Exemple d'une façade de maison bleue bord de mer à un étage avec un toit à quatre pans et un toit en métal.
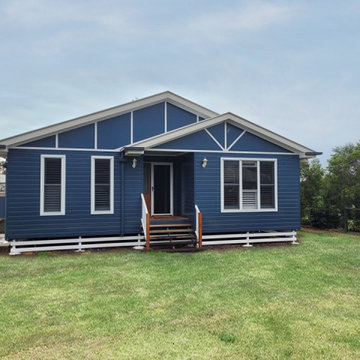
Cette image montre une façade de maison bleue minimaliste en bois de plain-pied avec un toit à quatre pans, un toit en métal et un toit gris.
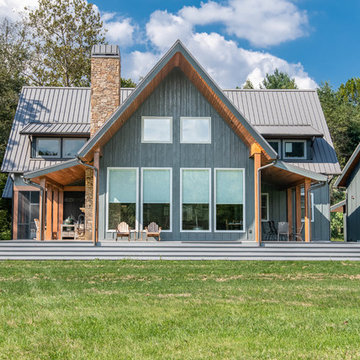
Cette photo montre une façade de maison bleue nature en bois de taille moyenne et à un étage avec un toit à deux pans et un toit en métal.
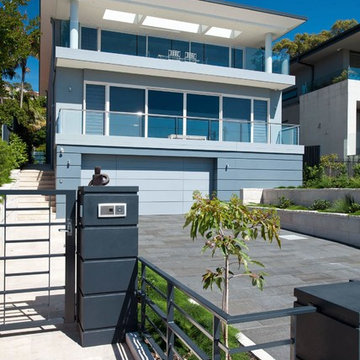
3 Storey street facade in full sun, looking through wrought iron entry gate and rendered piers.
Réalisation d'une grande façade de maison bleue design en brique à deux étages et plus avec un toit à quatre pans et un toit en métal.
Réalisation d'une grande façade de maison bleue design en brique à deux étages et plus avec un toit à quatre pans et un toit en métal.
Idées déco de façades de maisons bleues avec un toit en métal
8
