Idées déco de façades de maisons bleues avec un toit en métal
Trier par :
Budget
Trier par:Populaires du jour
121 - 140 sur 1 358 photos
1 sur 3
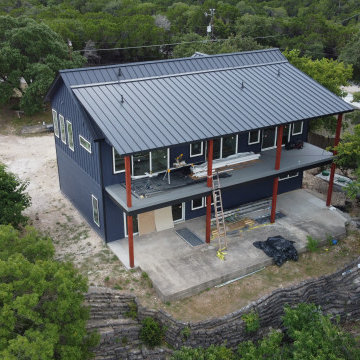
Front Right and Back Right sides of Custom Lake House
Réalisation d'une façade de maison bleue minimaliste en planches et couvre-joints de taille moyenne et à un étage avec un revêtement mixte, un toit à deux pans, un toit en métal et un toit noir.
Réalisation d'une façade de maison bleue minimaliste en planches et couvre-joints de taille moyenne et à un étage avec un revêtement mixte, un toit à deux pans, un toit en métal et un toit noir.

Réalisation d'une façade de maison de ville bleue minimaliste en panneau de béton fibré et planches et couvre-joints de taille moyenne et à deux étages et plus avec un toit en appentis, un toit en métal et un toit noir.
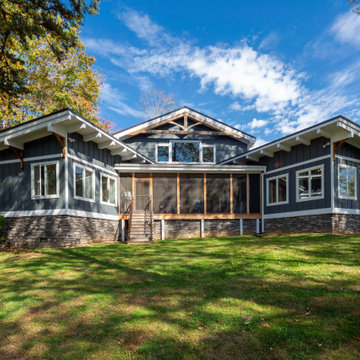
Exemple d'une très grande façade de maison bleue en panneau de béton fibré et planches et couvre-joints à un étage avec un toit en appentis, un toit en métal et un toit noir.
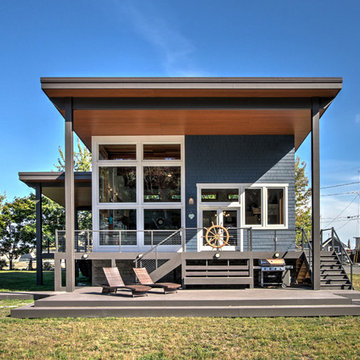
Focus Photography NW
Idées déco pour une petite façade de maison bleue contemporaine en panneau de béton fibré de plain-pied avec un toit en appentis et un toit en métal.
Idées déco pour une petite façade de maison bleue contemporaine en panneau de béton fibré de plain-pied avec un toit en appentis et un toit en métal.
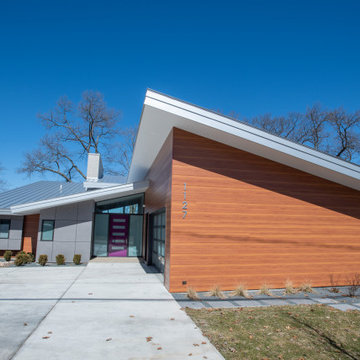
The goal of this project was to replace a small single-story seasonal family cottage with a year-round home that takes advantage of the views and topography of this lakefront site while providing privacy for the occupants. The program called for a large open living area, a master suite, study, a small home gym and five additional bedrooms. The style was to be distinctly contemporary.
The house is shielded from the street by the placement of the garage and by limiting the amount of window area facing the road. The main entry is recessed and glazed with frosted glass for privacy. Due to the narrowness of the site and the proximity of the neighboring houses, the windows on the sides of the house were also limited and mostly high up on the walls. The limited fenestration on the front and sides is made up for by the full wall of glass on the lake side, facing north. The house is anchored by an exposed masonry foundation. This masonry also cuts through the center of the house on the fireplace chimney to separate the public and private spaces on the first floor, becoming a primary material on the interior. The house is clad with three different siding material: horizontal longboard siding, vertical ribbed steel siding and cement board panels installed as a rain screen. The standing seam metal-clad roof rises from a low point at the street elevation to a height of 24 feet at the lakefront to capture the views and the north light.
The house is organized into two levels and is entered on the upper level. This level contains the main living spaces, the master suite and the study. The angled stair railing guides visitors into the main living area. The kitchen, dining area and living area are each distinct areas within one large space. This space is visually connected to the outside by the soaring ceilings and large fireplace mass that penetrate the exterior wall. The lower level contains the children’s and guest bedrooms, a secondary living space and the home gym.
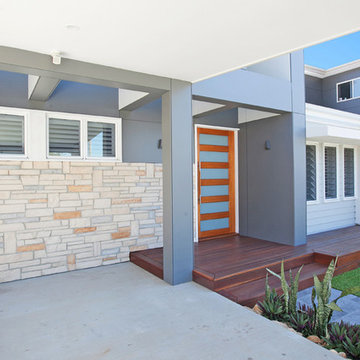
Idées déco pour une façade de maison bleue contemporaine de taille moyenne et de plain-pied avec un revêtement mixte, un toit à deux pans et un toit en métal.
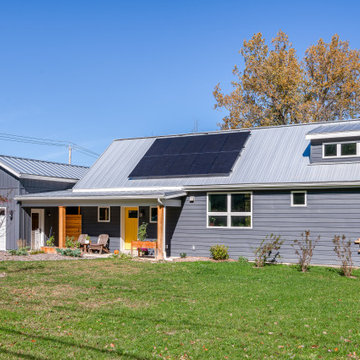
Idées déco pour une petite façade de maison bleue contemporaine en bardage à clin de plain-pied avec un revêtement en vinyle, un toit à deux pans, un toit en métal et un toit gris.
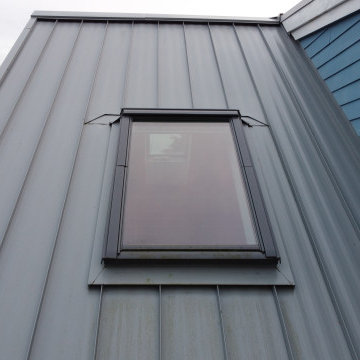
Installed brand new metal roof on this Seattle home - custom colors and panels
Aménagement d'une façade de maison bleue contemporaine de taille moyenne et de plain-pied avec un toit papillon, un toit en métal et un toit gris.
Aménagement d'une façade de maison bleue contemporaine de taille moyenne et de plain-pied avec un toit papillon, un toit en métal et un toit gris.
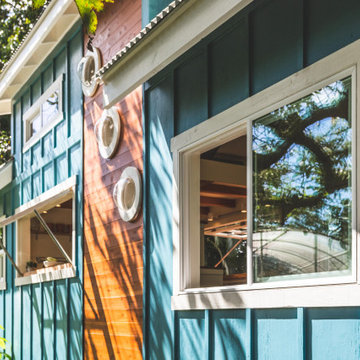
Awning windows open out from the kitchen and a cedar wood accent panel is added for good looks. There are bubble windows extruding from the sidewall adding playful character.
This tropical modern coastal Tiny Home is built on a trailer and is 8x24x14 feet. The blue exterior paint color is called cabana blue. The large circular window is quite the statement focal point for this how adding a ton of curb appeal. The round window is actually two round half-moon windows stuck together to form a circle. There is an indoor bar between the two windows to make the space more interactive and useful- important in a tiny home. There is also another interactive pass-through bar window on the deck leading to the kitchen making it essentially a wet bar. This window is mirrored with a second on the other side of the kitchen and the are actually repurposed french doors turned sideways. Even the front door is glass allowing for the maximum amount of light to brighten up this tiny home and make it feel spacious and open. This tiny home features a unique architectural design with curved ceiling beams and roofing, high vaulted ceilings, a tiled in shower with a skylight that points out over the tongue of the trailer saving space in the bathroom, and of course, the large bump-out circle window and awning window that provides dining spaces.
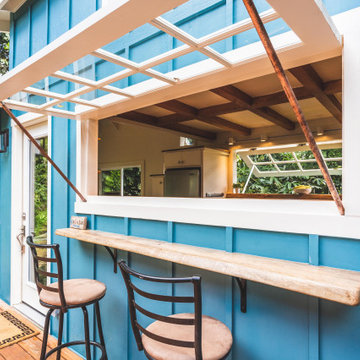
This Kitchen had a large awning pass-through window for dining and entertaining!
This tropical modern coastal Tiny Home is built on a trailer and is 8x24x14 feet. The blue exterior paint color is called cabana blue. The large circular window is quite the statement focal point for this how adding a ton of curb appeal. The round window is actually two round half-moon windows stuck together to form a circle. There is an indoor bar between the two windows to make the space more interactive and useful- important in a tiny home. There is also another interactive pass-through bar window on the deck leading to the kitchen making it essentially a wet bar. This window is mirrored with a second on the other side of the kitchen and the are actually repurposed french doors turned sideways. Even the front door is glass allowing for the maximum amount of light to brighten up this tiny home and make it feel spacious and open. This tiny home features a unique architectural design with curved ceiling beams and roofing, high vaulted ceilings, a tiled in shower with a skylight that points out over the tongue of the trailer saving space in the bathroom, and of course, the large bump-out circle window and awning window that provides dining spaces.

North Elevation
covered deck looks over yard area.
Focus Photography NW
Aménagement d'une petite façade de maison bleue contemporaine en panneau de béton fibré de plain-pied avec un toit en appentis et un toit en métal.
Aménagement d'une petite façade de maison bleue contemporaine en panneau de béton fibré de plain-pied avec un toit en appentis et un toit en métal.
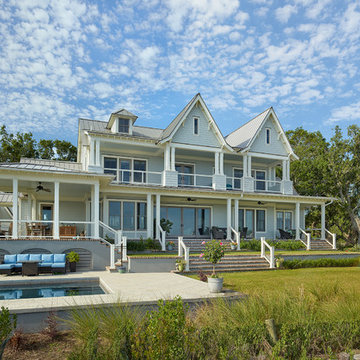
Holger Obenaus
Inspiration pour une grande façade de maison bleue marine en panneau de béton fibré à deux étages et plus avec un toit à deux pans et un toit en métal.
Inspiration pour une grande façade de maison bleue marine en panneau de béton fibré à deux étages et plus avec un toit à deux pans et un toit en métal.
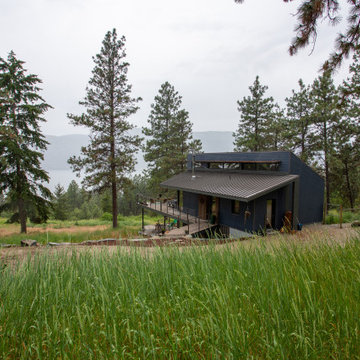
Inspiration pour une façade de maison bleue traditionnelle en panneau de béton fibré et bardage à clin de taille moyenne et à un étage avec un toit en appentis, un toit en métal et un toit gris.

Located along a country road, a half mile from the clear waters of Lake Michigan, we were hired to re-conceptualize an existing weekend cabin to allow long views of the adjacent farm field and create a separate area for the owners to escape their high school age children and many visitors!
The site had tight building setbacks which limited expansion options, and to further our challenge, a 200 year old pin oak tree stood in the available building location.
We designed a bedroom wing addition to the side of the cabin which freed up the existing cabin to become a great room with a wall of glass which looks out to the farm field and accesses a newly designed pea-gravel outdoor dining room. The addition steps around the existing tree, sitting on a specialized foundation we designed to minimize impact to the tree. The master suite is kept separate with ‘the pass’- a low ceiling link back to the main house.
Painted board and batten siding, ribbons of windows, a low one-story metal roof with vaulted ceiling and no-nonsense detailing fits this modern cabin to the Michigan country-side.
A great place to vacation. The perfect place to retire someday.
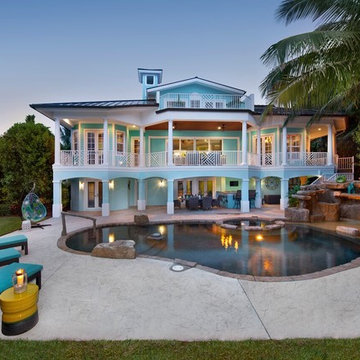
Relaxing, beautiful exterior space at the back of the Residence. Beautiful built-in free form pool accented with a cascading Rock Waterfall and colorful ceramic pots and accessories
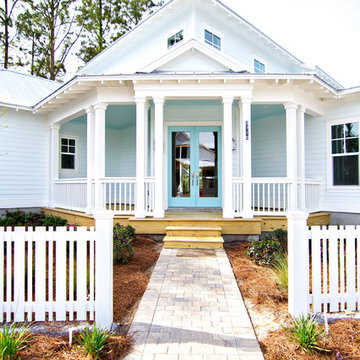
Glenn Layton Homes, LLC, "Building Your Coastal Lifestyle"
Idée de décoration pour une façade de maison bleue marine en bois de taille moyenne et à un étage avec un toit à deux pans et un toit en métal.
Idée de décoration pour une façade de maison bleue marine en bois de taille moyenne et à un étage avec un toit à deux pans et un toit en métal.
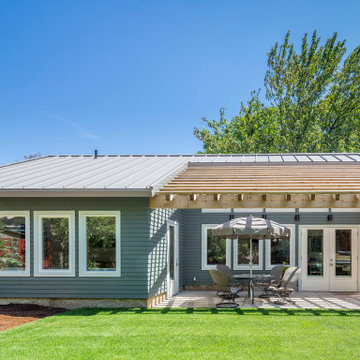
One of our most popular designs, this contemporary twist on a traditional house form has two bedrooms, one bathroom, and comes in at 750 square feet. The spacious “great room” offers vaulted ceilings while the large windows and doors bring in abundant natural light and open up to a private patio. As a single level this is a barrier free ADU that can be ideal for aging-in-place.
The screened outdoor patio provides additional living space while creating privacy between the ADU and the main house.
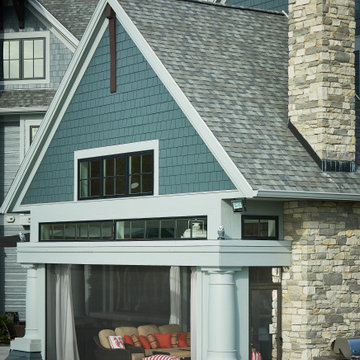
Idées déco pour une très grande façade de maison bleue classique en panneau de béton fibré à deux étages et plus avec un toit à deux pans et un toit en métal.
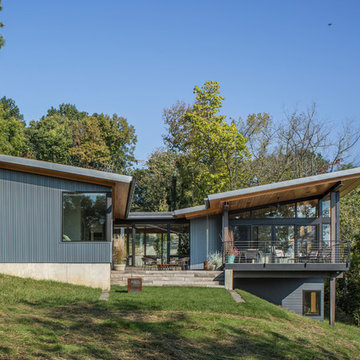
Aménagement d'une façade de maison métallique et bleue contemporaine de taille moyenne et à un étage avec un toit plat et un toit en métal.
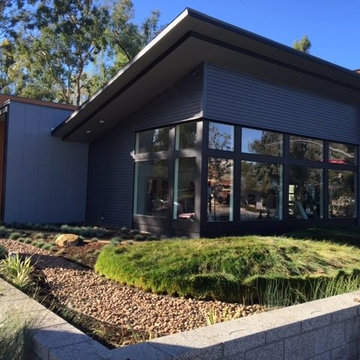
Aménagement d'une façade de maison bleue contemporaine de taille moyenne et de plain-pied avec un revêtement mixte, un toit en appentis et un toit en métal.
Idées déco de façades de maisons bleues avec un toit en métal
7