Idées déco de façades de maisons bleues avec un toit en métal
Trier par :
Budget
Trier par:Populaires du jour
101 - 120 sur 1 358 photos
1 sur 3
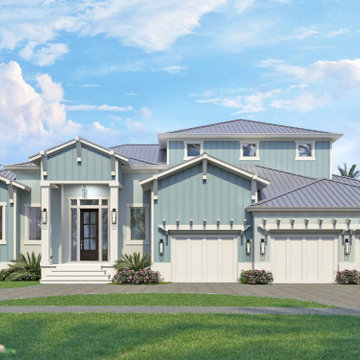
This modern coastal home is perfect for indoor/outdoor living.
Cette photo montre une façade de maison bleue bord de mer en planches et couvre-joints de taille moyenne et à un étage avec un revêtement mixte, un toit à quatre pans, un toit en métal et un toit gris.
Cette photo montre une façade de maison bleue bord de mer en planches et couvre-joints de taille moyenne et à un étage avec un revêtement mixte, un toit à quatre pans, un toit en métal et un toit gris.
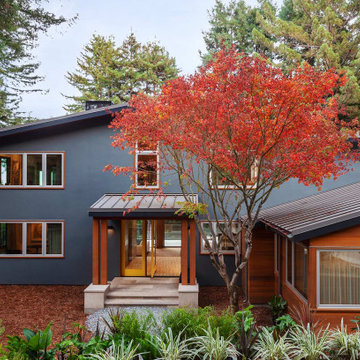
Idée de décoration pour une grande façade de maison bleue vintage à un étage avec un revêtement mixte, un toit à deux pans et un toit en métal.
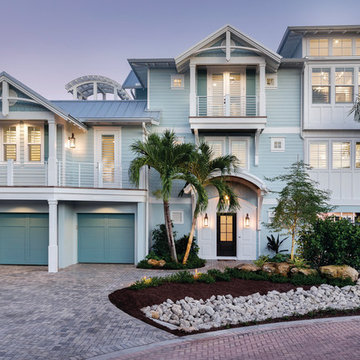
Idée de décoration pour une façade de maison bleue marine à un étage avec un revêtement mixte, un toit à deux pans et un toit en métal.
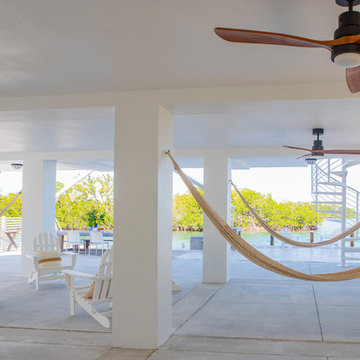
A "Happy Home" was our goal when designing this vacation home in Key Largo for a Delaware family. Lots of whites and blues accentuated by other primary colors such as orange and yellow.
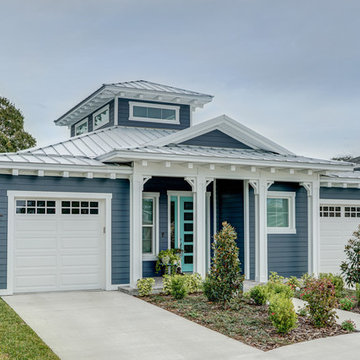
The beach cottage appeal of this exterior is fitting for its location overlooking a water canal leading to a large lake. The cupola adds to the home's curb appeal and floods the main living core with natural light.
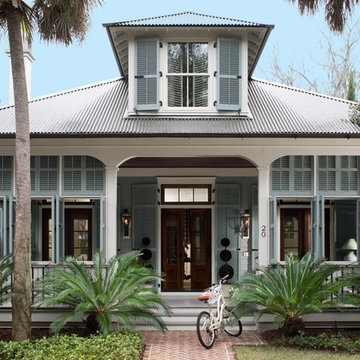
Idée de décoration pour une façade de maison bleue ethnique de taille moyenne et à un étage avec un revêtement mixte, un toit à quatre pans et un toit en métal.

A new 800 square foot cabin on existing cabin footprint on cliff above Deception Pass Washington
Idée de décoration pour une petite façade de Tiny House bleue marine en bois et bardage à clin de plain-pied avec un toit à croupette, un toit en métal et un toit marron.
Idée de décoration pour une petite façade de Tiny House bleue marine en bois et bardage à clin de plain-pied avec un toit à croupette, un toit en métal et un toit marron.
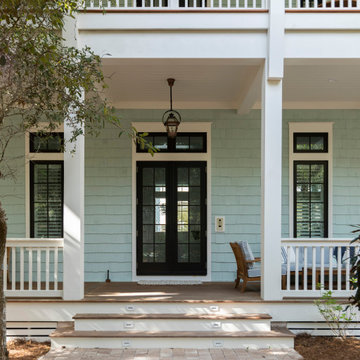
Cette image montre une façade de maison bleue marine en bois et bardeaux de taille moyenne et à un étage avec un toit à deux pans, un toit en métal et un toit gris.
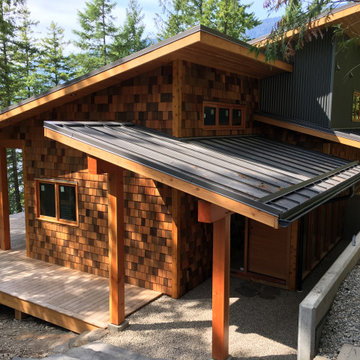
Réalisation d'une petite façade de maison bleue à un étage avec un revêtement mixte, un toit en appentis et un toit en métal.
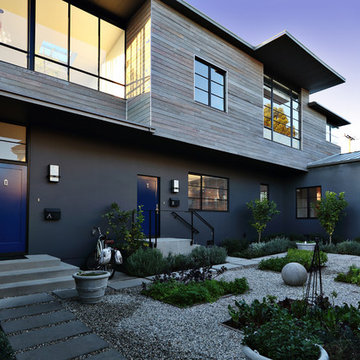
Exemple d'une façade de maison bleue industrielle en stuc de taille moyenne et à un étage avec un toit plat et un toit en métal.
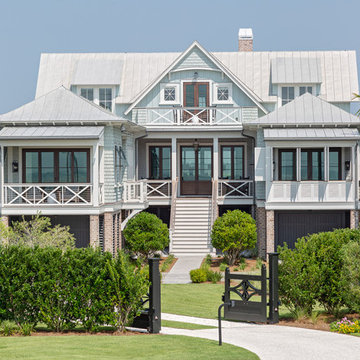
Cette image montre une façade de maison bleue marine à deux étages et plus avec un revêtement mixte et un toit en métal.
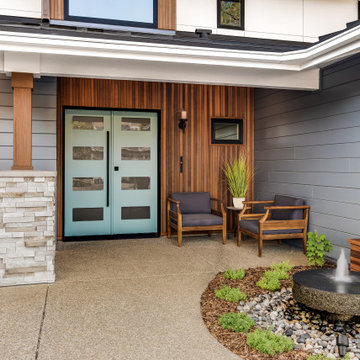
Réalisation d'une grande façade de maison bleue design en bois à un étage avec un toit à deux pans, un toit en métal et un toit gris.
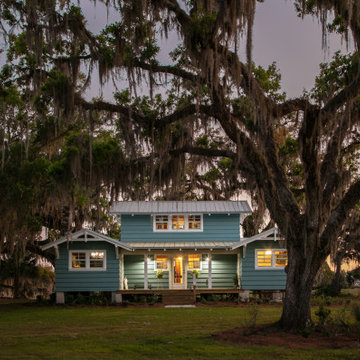
Little Siesta Cottage- 1926 Beach Cottage saved from demolition, moved to this site in 3 pieces and then restored to what we believe is the original architecture
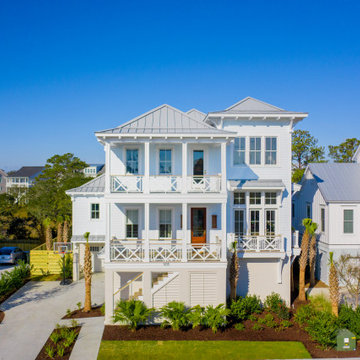
Inspired by the Dutch West Indies architecture of the tropics, this custom designed coastal home backs up to the Wando River marshes on Daniel Island. With expansive views from the observation tower of the ports and river, this Charleston, SC home packs in multiple modern, coastal design features on both the exterior & interior of the home.
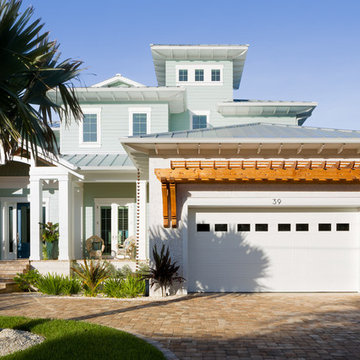
A craftsman inspired coastal design was created for this custom waterfront home.
Idée de décoration pour une grande façade de maison bleue marine à un étage avec un revêtement mixte, un toit à quatre pans et un toit en métal.
Idée de décoration pour une grande façade de maison bleue marine à un étage avec un revêtement mixte, un toit à quatre pans et un toit en métal.
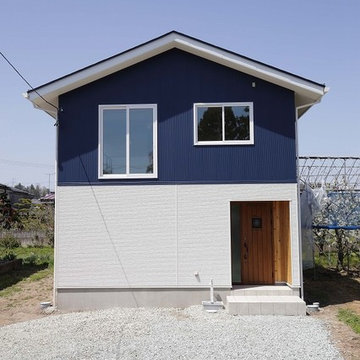
Réalisation d'une façade de maison métallique et bleue champêtre de taille moyenne et à un étage avec un toit à deux pans et un toit en métal.

外観は左官材を横引にすることでテクスチャーをつけている。外観はすこし要塞的な形をしているが、一歩中にはいると全く違うやさしい空間となっている
Inspiration pour une grande façade de maison bleue minimaliste en stuc à un étage avec un toit en appentis et un toit en métal.
Inspiration pour une grande façade de maison bleue minimaliste en stuc à un étage avec un toit en appentis et un toit en métal.
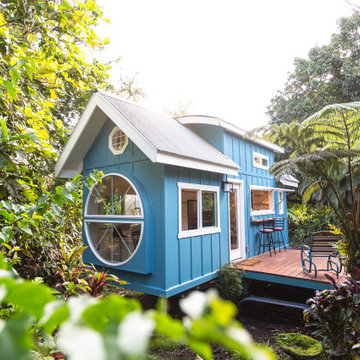
This tropical modern coastal Tiny Home is built on a trailer and is 8x24x14 feet. The blue exterior paint color is called cabana blue. The large circular window is quite the statement focal point for this how adding a ton of curb appeal. The round window is actually two round half-moon windows stuck together to form a circle. There is an indoor bar between the two windows to make the space more interactive and useful- important in a tiny home. There is also another interactive pass-through bar window on the deck leading to the kitchen making it essentially a wet bar. This window is mirrored with a second on the other side of the kitchen and the are actually repurposed french doors turned sideways. Even the front door is glass allowing for the maximum amount of light to brighten up this tiny home and make it feel spacious and open. This tiny home features a unique architectural design with curved ceiling beams and roofing, high vaulted ceilings, a tiled in shower with a skylight that points out over the tongue of the trailer saving space in the bathroom, and of course, the large bump-out circle window and awning window that provides dining spaces.
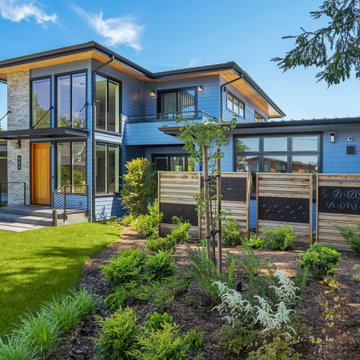
This modern 3000 sf new home is situated on the edge of downtown Edmonds with views of the Puget Sound. The design focused on main floor accessibility and aging-in-place, a high efficient building envelope and solar access, and maximizing the Puget Sound views and connection to the outdoors. The main floor of the home is laid out to provide accessibility to all the main functions of the home, including the kitchen, main living spaces, laundry, master suite, and large covered deck. The upper floor is designed with a sitting area overlooking the double height entry and sweeping views of the Puget Sound, bedrooms, bathroom, and exercise area. The daylight basement is designed with a recreation area leading out to a covered patio.
Architecture and Interior Design by: H2D Architecture + Design
www.h2darchitects.com
Photos by Christopher Nelson Photography
#edmondsarchitect
#h2d
#seattlearchitect
#sustainablehome
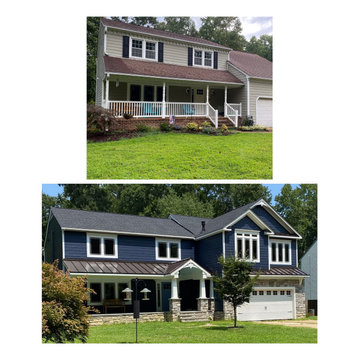
Before and after Exterior, craftsmanBefore and after house, creating a craftsman style house, metal roof, Craftman trim, corbels and Gables, stone porch, stone front,
Idées déco de façades de maisons bleues avec un toit en métal
6