Idées déco de façades de maisons bleues avec un toit en métal
Trier par :
Budget
Trier par:Populaires du jour
41 - 60 sur 1 358 photos
1 sur 3

Located along a country road, a half mile from the clear waters of Lake Michigan, we were hired to re-conceptualize an existing weekend cabin to allow long views of the adjacent farm field and create a separate area for the owners to escape their high school age children and many visitors!
The site had tight building setbacks which limited expansion options, and to further our challenge, a 200 year old pin oak tree stood in the available building location.
We designed a bedroom wing addition to the side of the cabin which freed up the existing cabin to become a great room with a wall of glass which looks out to the farm field and accesses a newly designed pea-gravel outdoor dining room. The addition steps around the existing tree, sitting on a specialized foundation we designed to minimize impact to the tree. The master suite is kept separate with ‘the pass’- a low ceiling link back to the main house.
Painted board and batten siding, ribbons of windows, a low one-story metal roof with vaulted ceiling and no-nonsense detailing fits this modern cabin to the Michigan country-side.
A great place to vacation. The perfect place to retire someday.
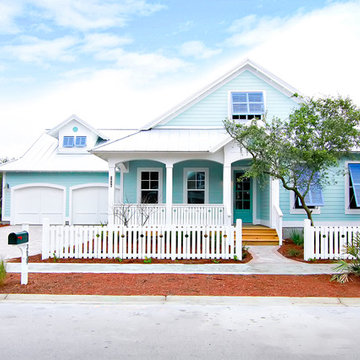
Built by Glenn Layton Homes in Paradise Key South Beach, Jacksonville Beach, Florida.
Inspiration pour une façade de maison bleue marine en bois de taille moyenne et de plain-pied avec un toit en métal.
Inspiration pour une façade de maison bleue marine en bois de taille moyenne et de plain-pied avec un toit en métal.
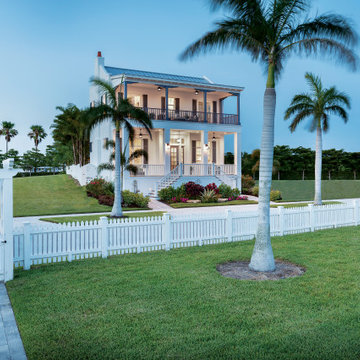
Front Elevation of the Courageous Model Home at Redfish Cove. This two story Coastal Estate home on the Manatee River is located at the Snead Island Cut. This Camlin Custom Home features a private boat dock ans two massive portches that bring you daily sunsets and panoramic water views. The beautiful home features 2 Master Suites, a massive kitchen and living area, home office, game room and an elevator. The outdoor oasis features a pool with outdoor dining area and courtyard seating area. Panoramic Riverfront Water views are throughout the home.
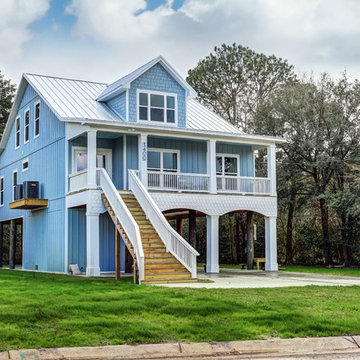
Randy Hamilton, Hamilton Images
Idée de décoration pour une façade de maison bleue marine à un étage avec un revêtement mixte, un toit à deux pans et un toit en métal.
Idée de décoration pour une façade de maison bleue marine à un étage avec un revêtement mixte, un toit à deux pans et un toit en métal.
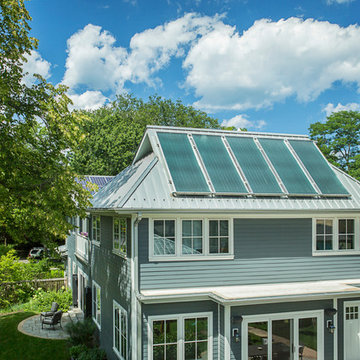
The rear view of the house shows the standing seam metal roof set at an optimal angle for the solar thermal panels. Barely visible to the left is the other roof form, set at a lower angle for the PV panels. The overhangs are designed for winter sun penetration and summer shading. http://www.kipnisarch.com
Photo Credit: Kipnis Architecture + Planning

Cette image montre une façade de maison métallique et bleue design de taille moyenne et à un étage avec un toit plat et un toit en métal.
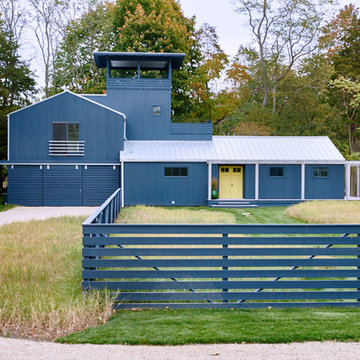
Inspiration pour une façade de maison bleue rustique à un étage avec un toit à deux pans et un toit en métal.

箱の隅を切り取ったような玄関回りには、硬質でインダストリアルな外観とは対照的に、木の質感を活かしたぬくもりを感じさせるデザインに。素材の対比がおもしろい遊び心のある意匠空間に仕上げられています。玄関から中へと光を通す大きな窓は、すりガラスにしてプライバシーに配慮しました。
Idée de décoration pour une petite façade de maison métallique et bleue urbaine à un étage avec un toit plat et un toit en métal.
Idée de décoration pour une petite façade de maison métallique et bleue urbaine à un étage avec un toit plat et un toit en métal.
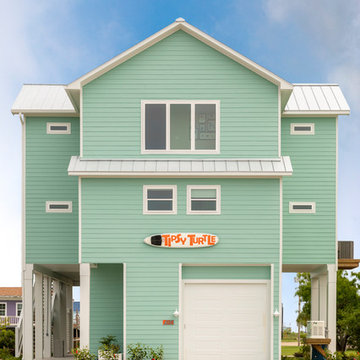
After losing their Rockport, Texas vacation home during Hurricane Harvey, this San Antonio couple made the difficult decision to rebuild. To reflect their easy-going nature, the family wanted to focus on relaxation and fun colors. On the ground floor there is a ramp to the amazing outdoor entertainment area with a kitchen, flat-screen TV, oversized island with barstools, glass garage doors and a great view of the canal!
A stairwell leads up to second and main floor where sliding glass doors open to a stunning living room with a double-sided fireplace. Wood-look, plank tile floors are a practical element and add to the coastal feel. The spacious, open concept continues into the kitchen, dining area and game room, and the powder bath with the Airstream barndoor adds a fun, “found” flair.
The two main bedrooms and private bath rooms, as well as the custom-built bunk room, are found on the third floor. Hidden nightstands on the bottom bunks are a special, functional feature, and a stunning glass tile wet bar with “live edge” shelves displays family mementos.

Exemple d'une façade de maison bleue moderne en panneau de béton fibré à trois étages et plus avec un toit plat et un toit en métal.
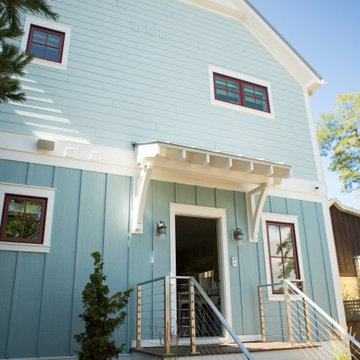
Idées déco pour une façade de maison bleue bord de mer en panneau de béton fibré de taille moyenne et à un étage avec un toit à deux pans et un toit en métal.
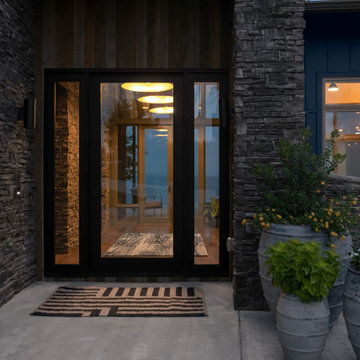
Modern rustic exterior with stone walls at entrance and a large front doors. Views extend from the front to back in the foyer.
Inspiration pour une façade de maison bleue chalet en panneau de béton fibré de taille moyenne et de plain-pied avec un toit en appentis et un toit en métal.
Inspiration pour une façade de maison bleue chalet en panneau de béton fibré de taille moyenne et de plain-pied avec un toit en appentis et un toit en métal.
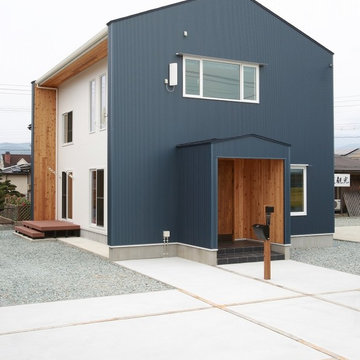
田園風景をのんびり眺めて暮らす家
Exemple d'une façade de maison métallique et bleue asiatique à un étage avec un toit à deux pans et un toit en métal.
Exemple d'une façade de maison métallique et bleue asiatique à un étage avec un toit à deux pans et un toit en métal.
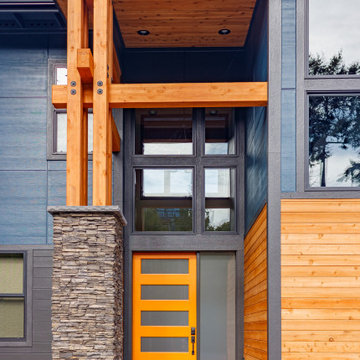
Idée de décoration pour une façade de maison bleue design de taille moyenne et à un étage avec un toit en appentis et un toit en métal.
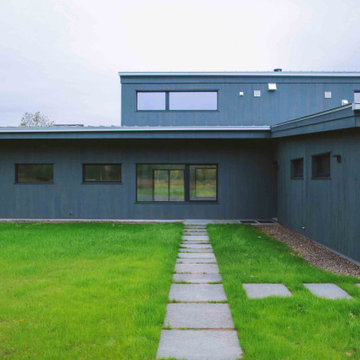
Material Design Build recently completed this ground-up high-performance house in New York's Catskill Mountains. Designed by Barry Price Architecture, the building sits along the East Branch of the Delaware River, a renowned destination for fly fishing and bird watching.
The house is a combination of parallel shed roofs that intersect to create a dramatic double-height living room and second floor with a library and study overlooking a tranquil pond. We wrapped the house in a rhythm of varying width cypress boards that give texture to the simple form. A steel staircase and a double-hearth woodstove complement the white walls and oak floors of the minimalist interior.
The building uses principles of "passive house" construction, with thick layers of insulation (triple the building code minimum), a tightly sealed building envelope (.4ACH for the building science geeks), and triple-pane windows and doors to maximize energy efficiency. An all-electric ducted mini-split system heats and cools the house without the use of oil or gas, and a heat recovery ventilator (HRV) keep the interior air quality healthy and comfortable.
The owners look forward to watching the seasons change through the massive living room windows of their new home.
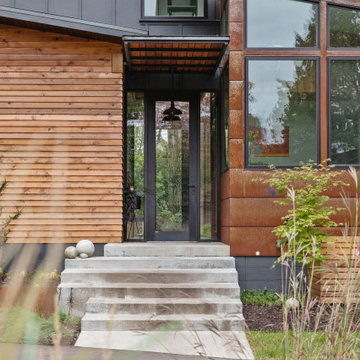
Cette photo montre une façade de maison métallique et bleue montagne à un étage avec un toit en appentis et un toit en métal.
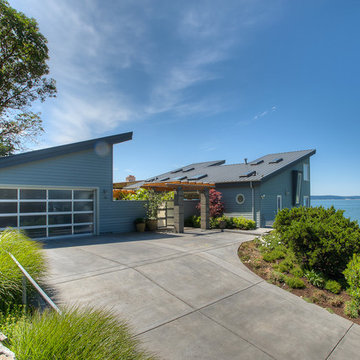
View from beach road.
Photography by Lucas Henning.
Réalisation d'une grande façade de maison bleue minimaliste en panneau de béton fibré à un étage avec un toit en appentis et un toit en métal.
Réalisation d'une grande façade de maison bleue minimaliste en panneau de béton fibré à un étage avec un toit en appentis et un toit en métal.
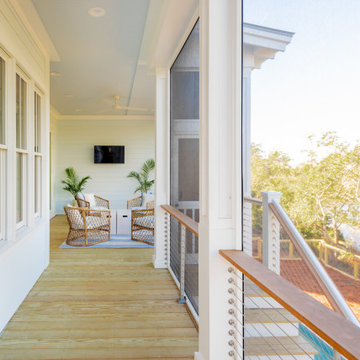
Inspired by the Dutch West Indies architecture of the tropics, this custom designed coastal home backs up to the Wando River marshes on Daniel Island. With expansive views from the observation tower of the ports and river, this Charleston, SC home packs in multiple modern, coastal design features on both the exterior & interior of the home.
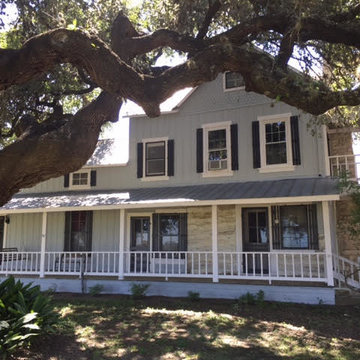
Réalisation d'une façade de maison bleue tradition en bois de taille moyenne et à deux étages et plus avec un toit à deux pans et un toit en métal.
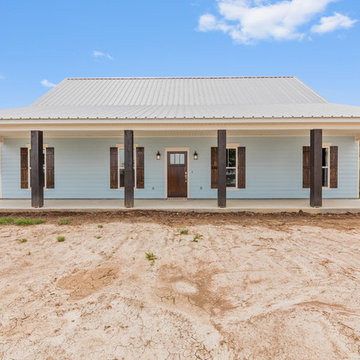
Idée de décoration pour une façade de maison bleue champêtre en panneau de béton fibré de taille moyenne et de plain-pied avec un toit en appentis et un toit en métal.
Idées déco de façades de maisons bleues avec un toit en métal
3