Idées déco de façades de maisons bleues avec un toit en tuile
Trier par :
Budget
Trier par:Populaires du jour
141 - 160 sur 6 816 photos
1 sur 3
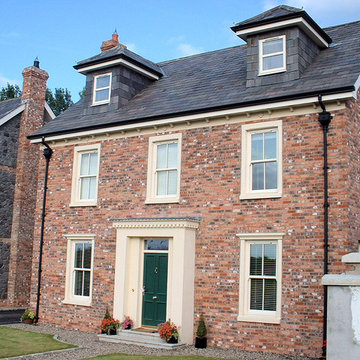
The proportions of these houses were carefully designed to avoid 'cramming' the site, whilst giving each house a useful internal floor area of 2100 square feet.
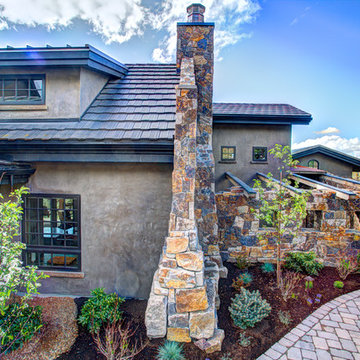
Working closely with the home owners and the builder, Jess Alway, Inc., Patty Jones of Patty Jones Design, LLC selected and designed interior finishes for this custom home which features distressed oak wood cabinetry with custom stain to create an old world effect, reclaimed wide plank fir hardwood, hand made tile mural in range back splash, granite slab counter tops with thick chiseled edges, custom designed interior and exterior doors, stained glass windows provided by the home owners, antiqued travertine tile, and many other unique features. Patty also selected exterior finishes – stain and paint colors, stone, roof color, etc. and was involved early with the initial planning working with the home architectural designer including preparing the presentation board and documentation for the Architectural Review Committee.
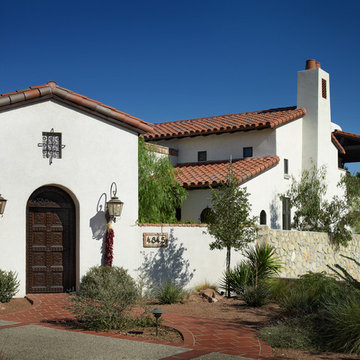
Margo Residence
Photos by Rudy Torres
Cette image montre une façade de maison méditerranéenne à un étage avec un toit en tuile.
Cette image montre une façade de maison méditerranéenne à un étage avec un toit en tuile.
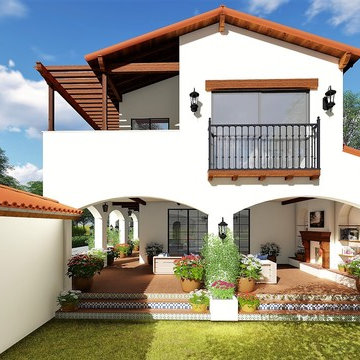
spanish style home
Idée de décoration pour une façade de maison blanche méditerranéenne en stuc de taille moyenne et à un étage avec un toit à deux pans et un toit en tuile.
Idée de décoration pour une façade de maison blanche méditerranéenne en stuc de taille moyenne et à un étage avec un toit à deux pans et un toit en tuile.
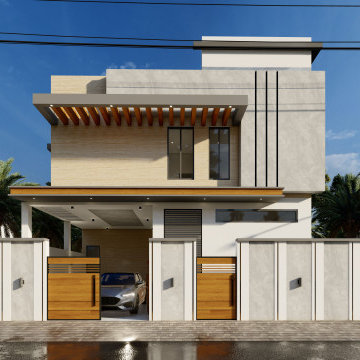
Dwellist had the honor of collaborating with Shaafi, a Netherlands resident, to bring his vision to life – the construction of his dream house in the idyllic town of Uthamapalyam, near Theni. With a deep-rooted passion for creating a haven that would cater to his aging parents' needs, as well as provide a rental unit and ample space for his own family and his brother. Shaafi entrusted our skilled team to design a residence that would surpass all expectations.
Shaafi's utmost concern was the well-being and mobility of his parents within the house. Our team prioritized their needs by incorporating thoughtful features for convenience and accessibility. The design also called for a spacious 3 BHK unit to accommodate both Shaafi's and his brother's families. Considering Shaafi's occasional visits to Uthamapalyam (2 to 3 months per year), we also addressed his desire for rental units on the first floor.
The primary focus of our team was on creating a ground-floor residence that prioritized accessibility for elderly. We incorporated barrier-free pathways, spacious doorways, and various amenities to enhance their comfort. Additionally, we designed a rental unit on the first floor, ensuring privacy and independence for tenants while promoting harmonious coexistence with the main residents. The unit was meticulously planned to ensure essential amenities, optimal functionality, and a focus on aesthetics, functionality, and sustainability. Natural lighting, efficient ventilation systems, and energy-saving features were integrated to enhance the living experience while minimizing environmental impact.
We are proud to have worked closely with Shaafi in creating a home that reflects his values and aspirations. Please feel free to contact Dwellist for further details about the project.
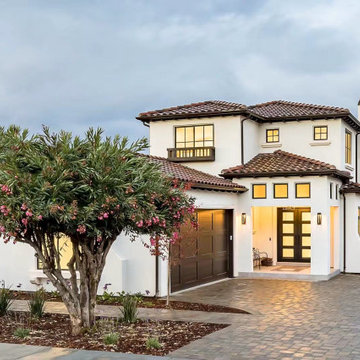
Idée de décoration pour une façade de maison blanche méditerranéenne à un étage avec un toit à quatre pans et un toit en tuile.
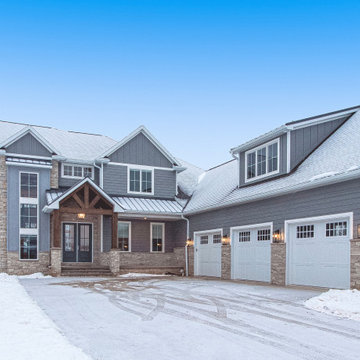
Idée de décoration pour une grande façade de maison grise tradition à un étage avec un revêtement mixte, un toit à deux pans et un toit en tuile.
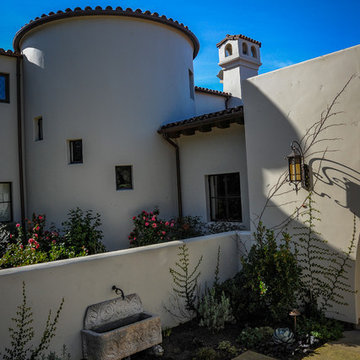
Cette photo montre une façade de maison blanche méditerranéenne en stuc de taille moyenne et de plain-pied avec un toit à deux pans et un toit en tuile.
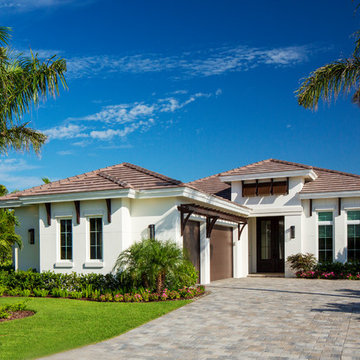
Cette image montre une façade de maison blanche ethnique de plain-pied avec un toit à quatre pans et un toit en tuile.
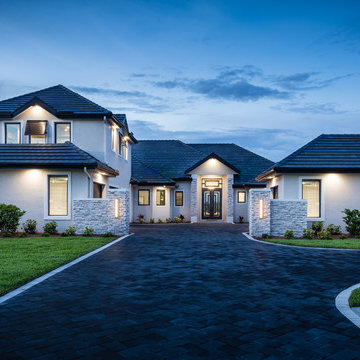
Aménagement d'une grande façade de maison blanche contemporaine à un étage avec un revêtement mixte et un toit en tuile.
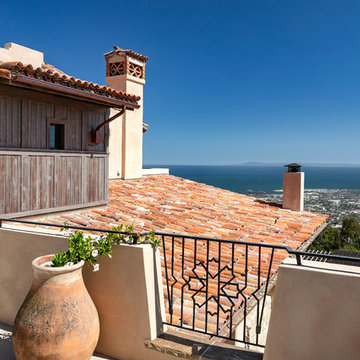
Three story Andalusian estate. Plaster and stone exterior. Red tile roof. Floor to ceiling windows and French doors. Groin vaulted ceiling on exterior deck. Numerous fountains, pool, spa, bocce court, and putting green.
Photography: Jim Bartsch
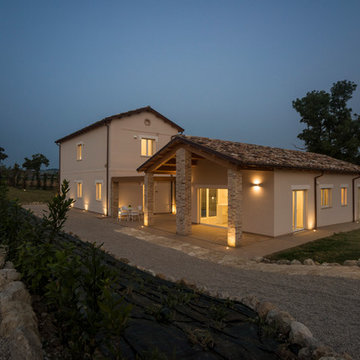
Diego Pomanti by zona64.it
Aménagement d'une façade de maison mitoyenne beige campagne de taille moyenne et de plain-pied avec un toit à deux pans et un toit en tuile.
Aménagement d'une façade de maison mitoyenne beige campagne de taille moyenne et de plain-pied avec un toit à deux pans et un toit en tuile.
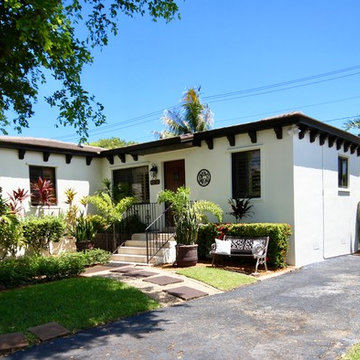
For us, it's what's on the inside AND outside that counts! Full exterior paint job in white, a dark brown wooden door, and plenty of windows to bring in natural light in the space. Outdoor decor is important too! A seating bench is added for those days when a little breath of fresh air is needed.
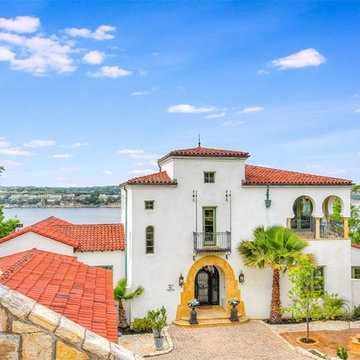
Beautiful lakefront home, inside and out.
Idées déco pour une grande façade de maison méditerranéenne à un étage avec un toit à quatre pans et un toit en tuile.
Idées déco pour une grande façade de maison méditerranéenne à un étage avec un toit à quatre pans et un toit en tuile.
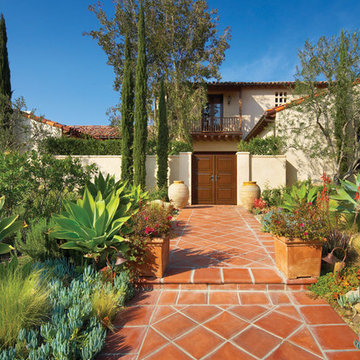
Cette photo montre une façade de maison beige méditerranéenne en stuc de taille moyenne et à un étage avec un toit à deux pans et un toit en tuile.
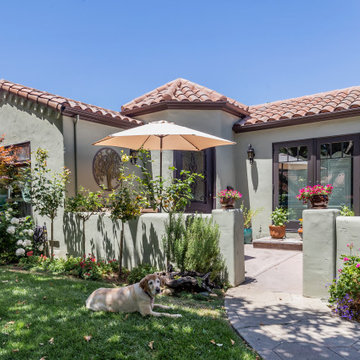
Idées déco pour une petite façade de maison grise méditerranéenne en adobe de plain-pied avec un toit à deux pans et un toit en tuile.
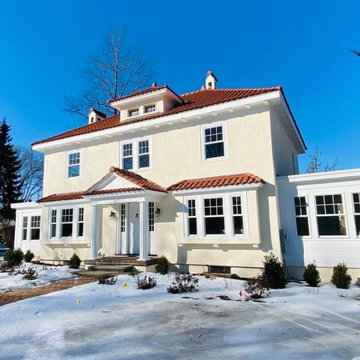
This red terra- cotta roofed, stucco home exudes a refined, old world elegance. Perfectly situated on a newly landscaped 12,523 sq. foot lot. Timeless elegance on the outside and a down to the studs interior renovation make for a sought after combination. Enter into the oversized mudroom/coffee nook/occasional office/reading area. The beautifully appointed, spacious and efficient kitchen will let you live and entertain with ease. Family and guests can gather at the large island which flows into a dining area. The focal point of the front to back living room is an oversized fireplace. A sunroom provides an office, guest room, game room or whatever use best suits your lifestyle. Powder room completes the first floor. Primary suite includes a bath with double sinks, and walk-in closet. Additional 2 bedrooms and full bath complete the floor

Ejecución de hoja exterior en cerramiento de fachada, de ladrillo cerámico cara vista perforado, color rojo, con junta de 1 cm de espesor, recibida con mortero de cemento blanco hidrófugo. Incluso parte proporcional de replanteo, nivelación y aplomado, mermas y roturas, enjarjes, elementos metálicos de conexión de las hojas y de soporte de la hoja exterior y anclaje al forjado u hoja interior, formación de dinteles, jambas y mochetas,
ejecución de encuentros y puntos singulares y limpieza final de la fábrica ejecutada.
Cobertura de tejas cerámicas mixta, color rojo, recibidas con mortero de cemento, directamente sobre la superficie regularizada, en cubierta inclinada.
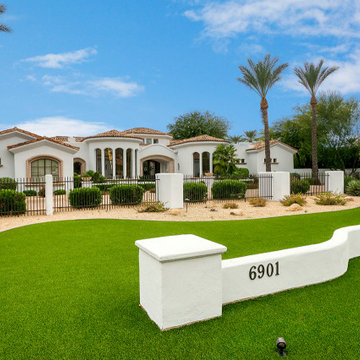
Complete Home Remodel
Idée de décoration pour une très grande façade de maison blanche méditerranéenne en stuc de plain-pied avec un toit à quatre pans et un toit en tuile.
Idée de décoration pour une très grande façade de maison blanche méditerranéenne en stuc de plain-pied avec un toit à quatre pans et un toit en tuile.
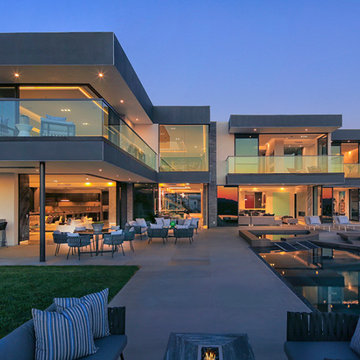
Backyard with infinity pool.
Cette image montre une grande façade de maison grise minimaliste en stuc à un étage avec un toit plat et un toit en tuile.
Cette image montre une grande façade de maison grise minimaliste en stuc à un étage avec un toit plat et un toit en tuile.
Idées déco de façades de maisons bleues avec un toit en tuile
8