Idées déco de façades de maisons bord de mer avec un toit en métal
Trier par :
Budget
Trier par:Populaires du jour
221 - 240 sur 2 352 photos
1 sur 3
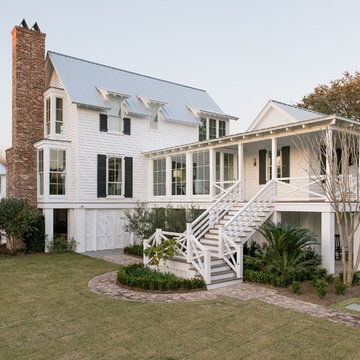
Katie Fiedler
Idée de décoration pour une façade de maison blanche marine en bois à deux étages et plus avec un toit à deux pans et un toit en métal.
Idée de décoration pour une façade de maison blanche marine en bois à deux étages et plus avec un toit à deux pans et un toit en métal.
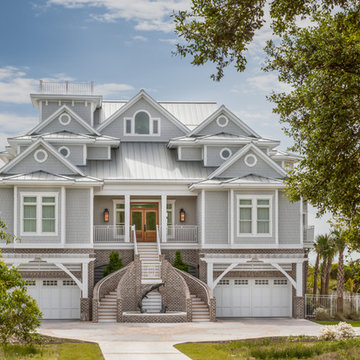
Beautifully deigned and built custom ocean front home in Myrtle Beach, SC by CRG Companies. The home encompasses a New England vibe with southern charm.
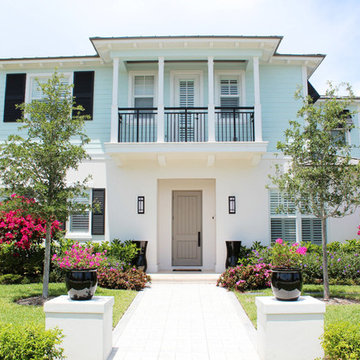
Idée de décoration pour une grande façade de maison multicolore marine à un étage avec un revêtement mixte, un toit plat et un toit en métal.

A new 800 square foot cabin on existing cabin footprint on cliff above Deception Pass Washington
Exemple d'une petite façade de Tiny House bleue bord de mer en bois de plain-pied avec un toit à croupette, un toit en métal et un toit marron.
Exemple d'une petite façade de Tiny House bleue bord de mer en bois de plain-pied avec un toit à croupette, un toit en métal et un toit marron.
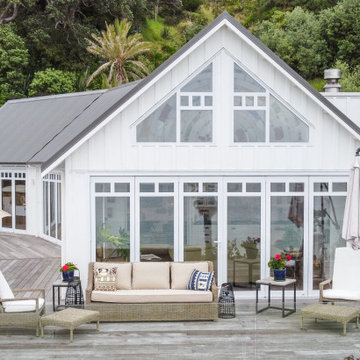
Old-school-meets-beach home; 130m2, plus garage, two handy sleepouts with ensuites, and a massive timber deck surrounding the main building.
Inspiration pour une petite façade de maison blanche marine à un étage avec un revêtement mixte, un toit en métal et un toit gris.
Inspiration pour une petite façade de maison blanche marine à un étage avec un revêtement mixte, un toit en métal et un toit gris.
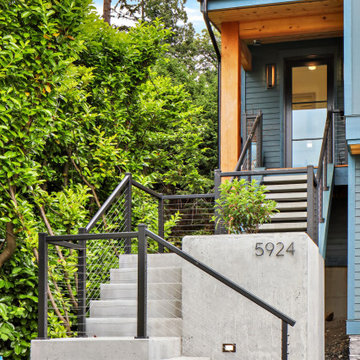
Situated on the north shore of Birch Point this high-performance beach home enjoys a view across Boundary Bay to White Rock, BC and the BC Coastal Range beyond. Designed for indoor, outdoor living the many decks, patios, porches, outdoor fireplace, and firepit welcome friends and family to gather outside regardless of the weather.
From a high-performance perspective this home was built to and certified by the Department of Energy’s Zero Energy Ready Home program and the EnergyStar program. In fact, an independent testing/rating agency was able to show that the home will only use 53% of the energy of a typical new home, all while being more comfortable and healthier. As with all high-performance homes we find a sweet spot that returns an excellent, comfortable, healthy home to the owners, while also producing a building that minimizes its environmental footprint.
Design by JWR Design
Photography by Radley Muller Photography
Interior Design by Markie Nelson Interior Design
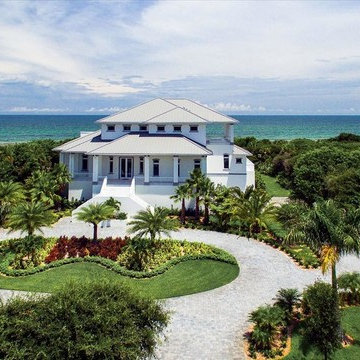
Idée de décoration pour une très grande façade de maison blanche marine à deux étages et plus avec un toit à quatre pans et un toit en métal.
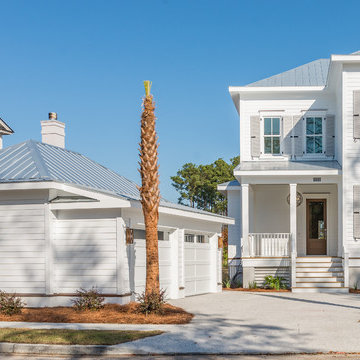
Idées déco pour une grande façade de maison blanche bord de mer à un étage avec un toit à quatre pans, un toit en métal et un revêtement en vinyle.
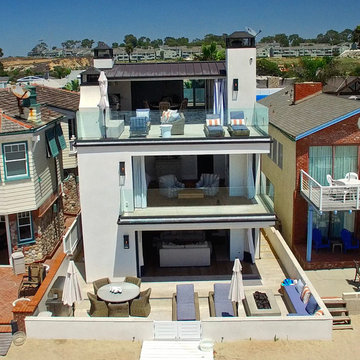
Ryan Garvin
Idées déco pour une grande façade de maison blanche bord de mer en stuc à deux étages et plus avec un toit en métal.
Idées déco pour une grande façade de maison blanche bord de mer en stuc à deux étages et plus avec un toit en métal.
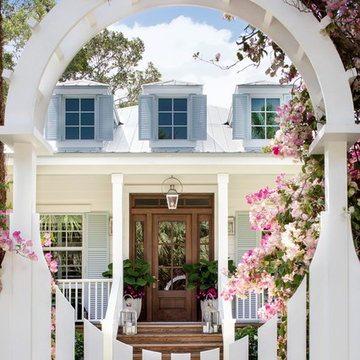
Charming summer home was built with the true Florida Cracker architecture of the past, & blends perfectly with its historic surroundings. Cracker architecture was used widely in the 19th century in Florida, characterized by metal roofs, wrap around porches, long & straight central hallways from the front to the back of the home. Featured in the latest issue of Cottages & Bungalows, designed by Pineapple, Palms, Etc.
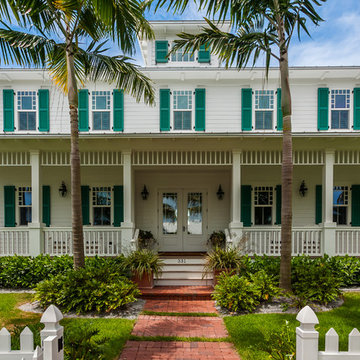
Center Point Photography
Inspiration pour une grande façade de maison blanche marine en bois à un étage avec un toit plat et un toit en métal.
Inspiration pour une grande façade de maison blanche marine en bois à un étage avec un toit plat et un toit en métal.
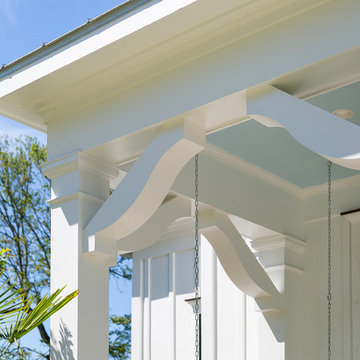
Cette photo montre une petite façade de maison blanche bord de mer en panneau de béton fibré à un étage avec un toit à deux pans et un toit en métal.
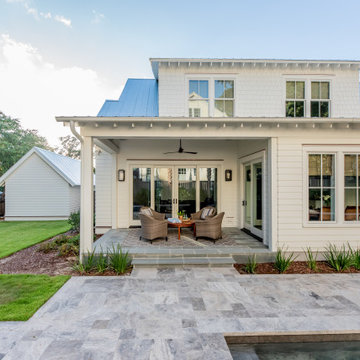
Charming Lowcountry farmhouse style home in the heart of Old Village, Mt. Pleasant. This home features 4 bedroom, 4.5 baths, pool and outdoor entertaining area, a separate garage and golf cart garage.
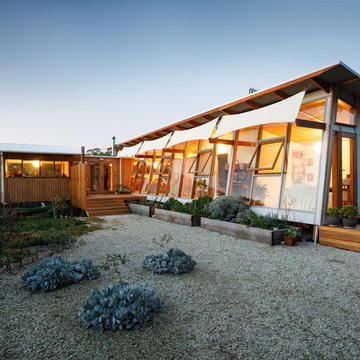
Peter Mathew
Cette image montre une façade de maison multicolore marine de plain-pied avec un revêtement mixte, un toit en appentis et un toit en métal.
Cette image montre une façade de maison multicolore marine de plain-pied avec un revêtement mixte, un toit en appentis et un toit en métal.
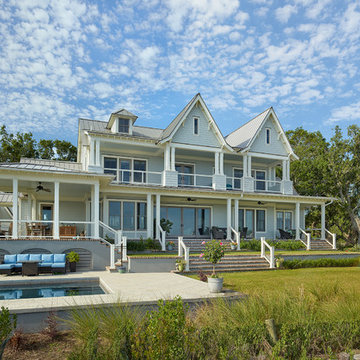
Holger Obenaus
Inspiration pour une grande façade de maison bleue marine en panneau de béton fibré à deux étages et plus avec un toit à deux pans et un toit en métal.
Inspiration pour une grande façade de maison bleue marine en panneau de béton fibré à deux étages et plus avec un toit à deux pans et un toit en métal.
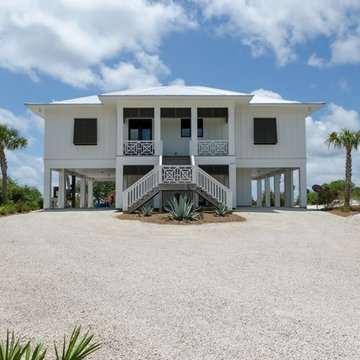
Idées déco pour une façade de maison blanche bord de mer en bois de taille moyenne et de plain-pied avec un toit à quatre pans et un toit en métal.
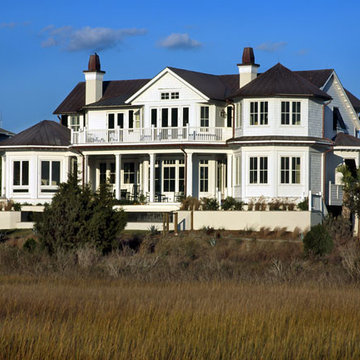
Photo by: Tripp Smith
Idée de décoration pour une très grande façade de maison marine en bois à un étage avec un toit en métal.
Idée de décoration pour une très grande façade de maison marine en bois à un étage avec un toit en métal.
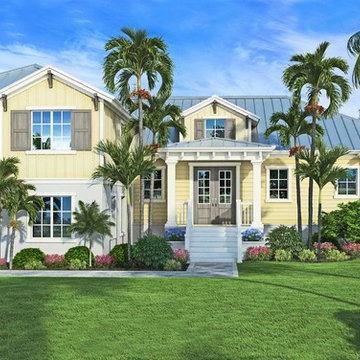
The courtyard coastal Bayberry, was designed to take full advantage of a corner lot, across from the Gulf of Mexico on beautiful Boca Grande, Florida. Rafter tails and brackets line the eaves of the metal seamed roof, while steps take you to up to the quaint covered entry. Inside, the foyer brings your eyes straight through the grand living area, holding tropical views beyond the rear sliders.
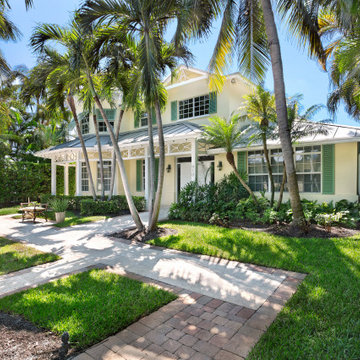
Front
Exemple d'une façade de maison jaune bord de mer de taille moyenne et à un étage avec un toit en métal.
Exemple d'une façade de maison jaune bord de mer de taille moyenne et à un étage avec un toit en métal.
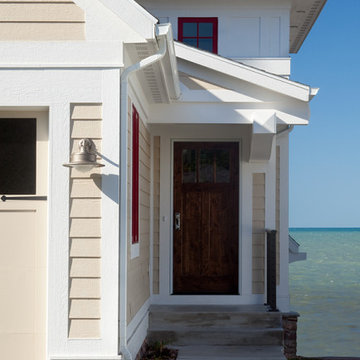
The “Pinecliff” is a unique solution to a common problem in waterfront property: a narrow lot. What it lacks in width, this home makes up for in height and length, maximizing the available space and taking full advantage of what are sure to be expansive views from each of its three stories. Featuring porthole windows and outdoor upper decks, the “Pinecliff” exudes a distinctly nautical air, perching on its steep grade like a great docked ship. The entry-level functions as the main living space, featuring a half bath, entry area, kitchen, dining, and living room. One floor up is the laundry, bunkroom and master suite. The basement level is home to another bedroom suite and office space. Across the way, through the covered patio alcove is the lower level family room, complete with kitchenette and walkout access to the water.
Idées déco de façades de maisons bord de mer avec un toit en métal
12