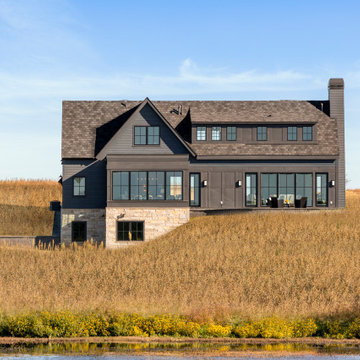Idées déco de façades de maisons bord de mer avec un toit noir
Trier par :
Budget
Trier par:Populaires du jour
41 - 60 sur 440 photos
1 sur 3
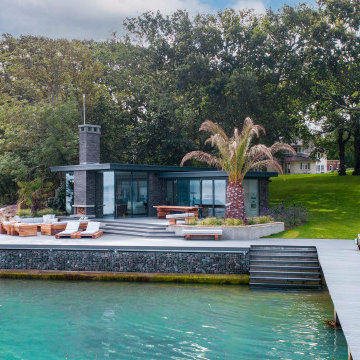
Luxury high end design by the sea
Cette photo montre une grande façade de maison grise bord de mer en pierre de plain-pied avec un toit plat et un toit noir.
Cette photo montre une grande façade de maison grise bord de mer en pierre de plain-pied avec un toit plat et un toit noir.
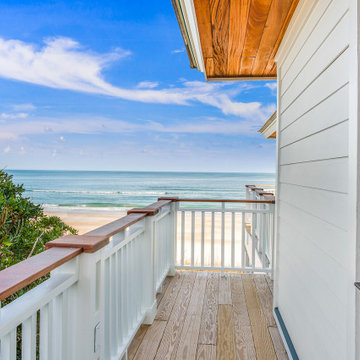
The absolutely amazing home was a complete remodel. Located on a private island and with the Atlantic Ocean as the back yard.
Cette photo montre une très grande façade de maison blanche bord de mer en panneau de béton fibré et bardage à clin à deux étages et plus avec un toit à quatre pans, un toit en shingle et un toit noir.
Cette photo montre une très grande façade de maison blanche bord de mer en panneau de béton fibré et bardage à clin à deux étages et plus avec un toit à quatre pans, un toit en shingle et un toit noir.
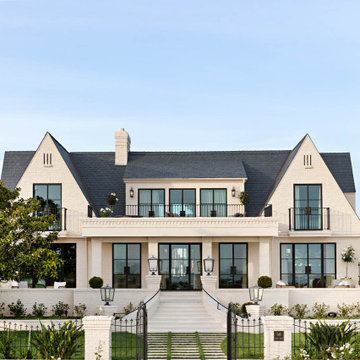
Cette photo montre une grande façade de maison blanche bord de mer en brique avec un toit en shingle et un toit noir.

The Coastal Clark Falls is proof that you don’t need to live near the ocean to appreciate the soft tones and clean aesthetic of coastal architecture. Two levels of modern clean lines, coastal colors, and a sense of place and relaxation. An open, airy floor plan connects an inviting great room, a smart kitchen layout, and a dining nook surrounded in natural light. The main level owner suite is adjoined by a bathroom complete with double vanities, freestanding tub, and spacious shower. Bedrooms connect to a shared bathroom, and a bonus room with an additional bathroom means there’s room for everything and everyone in your life.
Hamptons style coastal home with custom garage door, weatherboard cladding and stone detailing.
Aménagement d'une grande façade de maison grise bord de mer à un étage avec un toit à deux pans, un toit en métal et un toit noir.
Aménagement d'une grande façade de maison grise bord de mer à un étage avec un toit à deux pans, un toit en métal et un toit noir.
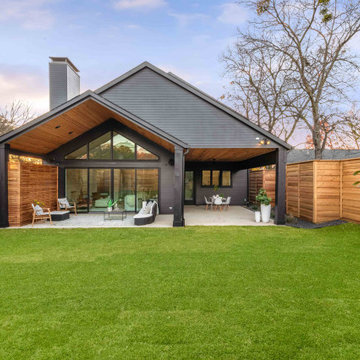
Unique, modern custom home in East Dallas.
Aménagement d'une grande façade de maison noire bord de mer en panneau de béton fibré et bardage à clin à un étage avec un toit à deux pans, un toit en shingle et un toit noir.
Aménagement d'une grande façade de maison noire bord de mer en panneau de béton fibré et bardage à clin à un étage avec un toit à deux pans, un toit en shingle et un toit noir.
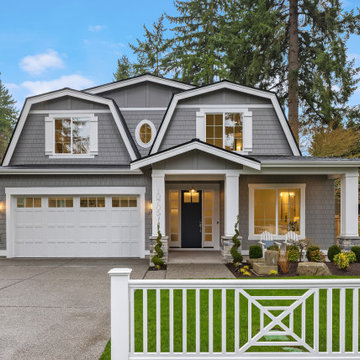
PNW Coastal Exterior with Decorative Fence
Idée de décoration pour une façade de maison grise marine en bardeaux à un étage avec un toit noir.
Idée de décoration pour une façade de maison grise marine en bardeaux à un étage avec un toit noir.

Nestled in the heart of Cowes on the Isle of Wight, this gorgeous Hampton's style cottage proves that good things, do indeed, come in 'small packages'!
Small spaces packed with BIG designs and even larger solutions, this cottage may be small, but it's certainly mighty, ensuring that storage is not forgotten about, alongside practical amenities.
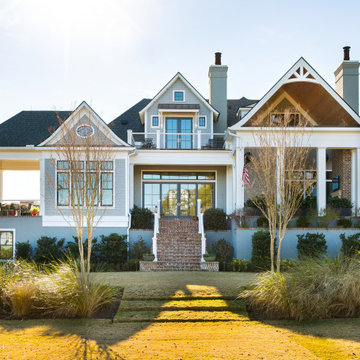
Idées déco pour une façade de maison grise bord de mer en bardeaux à un étage avec un toit à deux pans, un toit en shingle et un toit noir.
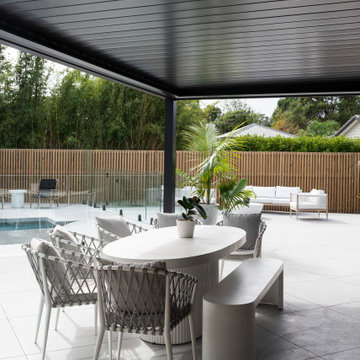
Cette image montre une façade de maison noire marine en bois de taille moyenne et de plain-pied avec un toit plat, un toit en métal et un toit noir.
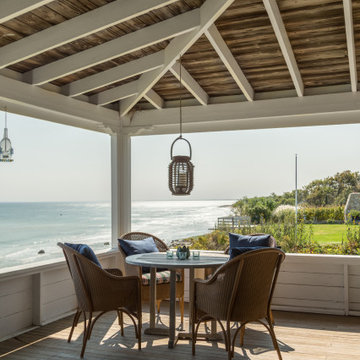
Idées déco pour une grande façade de maison multicolore bord de mer en bois et bardeaux à trois étages et plus avec un toit à quatre pans, un toit en shingle et un toit noir.
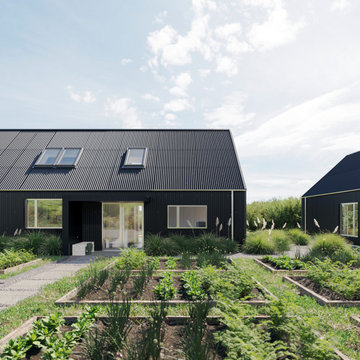
The Black Barn is located between Milford-on-Sea and Barton-on-Sea in Hampshire. It is surrounded by open countryside and benefits from a spring-fed pond and views across the Solent to the Isle of Wight. The combination of super-insulation and extensive on-site renewables and a large vegetable garden makes this a quasi off-grid house. Consent for this replacement dwelling on this sensitive site was obtained in 2021 by working closely with Jerry Davies Planning Consultancy.
The rural setting was the driver for the ‘agricultural vernacular’ architectural forms. The barn volumes are clad in highly durable black corrugated Eternit fibre-cement panels, the colour referencing the history of the previous house on this site. Prior to World War II the previous house had been painted white, which made it a distinctive navigational landmark for the Luftwaffe. The house was painted black during the war and became known as “Black Cottage”.
The south-east facing roof to the house is fitted with 44No. 335-watt Vridian Clearline Fusion in-roof solar panels with integrated VELUX roof lights. This 14.7kWp array provides the electricity for the ground source heat pump, day-to-day usage and electric vehicle charging with the surplus being stored in a 13.5kW Tesla Powerwall 2 home battery. The garage building has a further 16No. panels providing an additional 5.3kWp output.
As a replacement dwelling in the green belt the gross internal area of the new house was limited to a maximum of 130% of the area of the original two-storey house. Ancillary guest accommodation is provided by virtue of Section 13 of the 1968 Caravan Act which allows for a mobile home of a maximum length of 20 metres, maximum width of 6.8 metres and maximum internal height of 3.05 metres (the annexe does not benefit from a vaulted ceiling in the way that the main house does). The garage building was granted consent as an outbuilding as part of the planning application and provides storage for equipment to tend to the 5.5 acre (2.26ha) site, part of which has been seeded to become a wildflower meadow. The front of the house is arranged as a vegetable garden / potager.
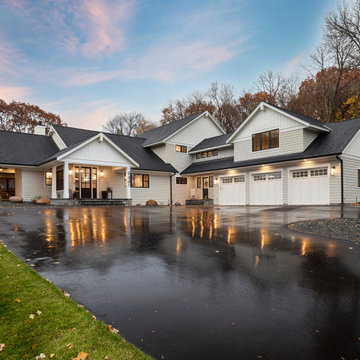
Inspiration pour une façade de maison blanche marine en bois et bardeaux à un étage avec un toit en shingle et un toit noir.
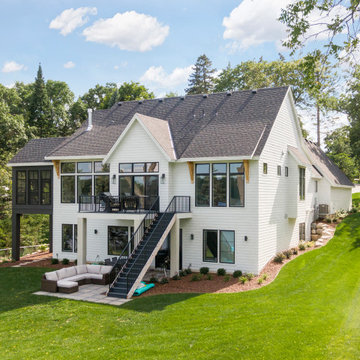
Beautiful rear elevation showing the outdoor living space facing the lake.
Idée de décoration pour une très grande façade de maison blanche marine à un étage avec un toit en shingle et un toit noir.
Idée de décoration pour une très grande façade de maison blanche marine à un étage avec un toit en shingle et un toit noir.
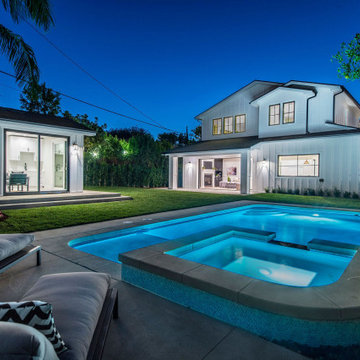
Pool, Jacuzzi and pool house in the backyard.
Exemple d'une grande façade de maison blanche bord de mer en bois et planches et couvre-joints à un étage avec un toit noir.
Exemple d'une grande façade de maison blanche bord de mer en bois et planches et couvre-joints à un étage avec un toit noir.
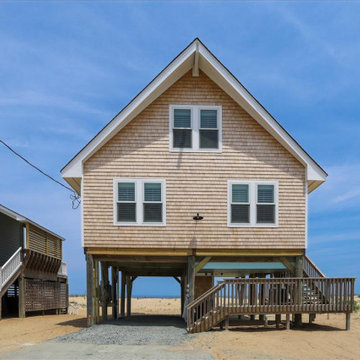
Cette photo montre une petite façade de Tiny House bord de mer en bois et bardeaux à un étage avec un toit en shingle et un toit noir.
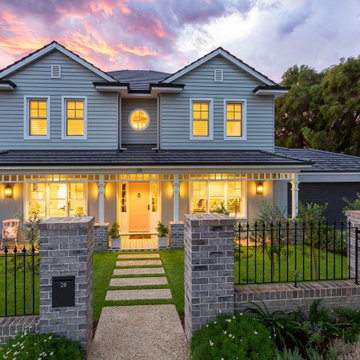
This magnificent Hamptons-inspired home offers multiple living areas for the entire family. Beautifully designed to maximise space, this home features four bedrooms plus a downstairs study, master ensuite and second bathroom upstairs, along with a powder room on each level.The downstairs master bedroom has a large walk-in robe and ensuite featuring double vanities and a large free-standing bath. The remaining bedrooms are all located upstairs along with a retreat to create a separate living space.Downstairs the open plan kitchen with island bench is accompanied by a separate scullery and large walk-in pantry. A wine cellar adjoins the walk-in pantry and is visible from the main entry area via a large glazed glass panel. The family room, with feature fireplace, is next to the home theatre, providing multiple living areas. The meals area adjacent to the kitchen opens out onto a large alfresco area for outdoor entertaining with a feature brick fireplace.This home has it all and provides a level of luxury and comfort synonymous with the Hampton’s style
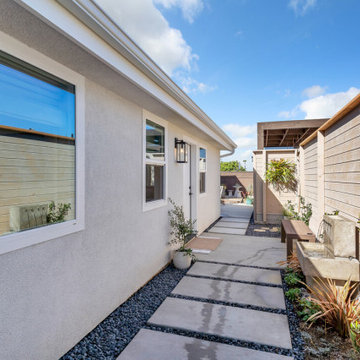
Front Exterior
Réalisation d'une petite façade de maison de ville blanche marine en stuc de plain-pied avec un toit à deux pans, un toit en shingle et un toit noir.
Réalisation d'une petite façade de maison de ville blanche marine en stuc de plain-pied avec un toit à deux pans, un toit en shingle et un toit noir.
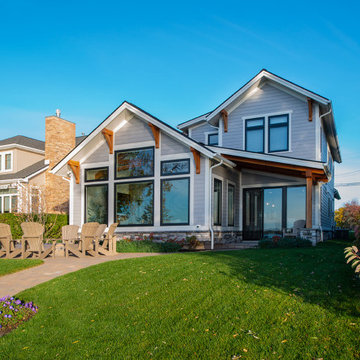
Lake Home with modern timber and steel elements.
Cette photo montre une façade de maison grise bord de mer en panneau de béton fibré et bardage à clin de taille moyenne et à un étage avec un toit à deux pans, un toit en shingle et un toit noir.
Cette photo montre une façade de maison grise bord de mer en panneau de béton fibré et bardage à clin de taille moyenne et à un étage avec un toit à deux pans, un toit en shingle et un toit noir.
Idées déco de façades de maisons bord de mer avec un toit noir
3
