Idées déco de façades de maisons bord de mer avec un toit noir
Trier par :
Budget
Trier par:Populaires du jour
101 - 120 sur 440 photos
1 sur 3
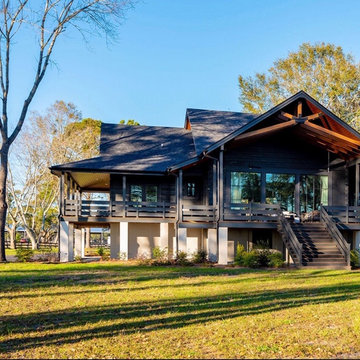
New Construction low country style home with Marsh & Kiawah River view
Aménagement d'une façade de maison multicolore bord de mer en bardage à clin de taille moyenne et de plain-pied avec un toit à deux pans, un toit en shingle et un toit noir.
Aménagement d'une façade de maison multicolore bord de mer en bardage à clin de taille moyenne et de plain-pied avec un toit à deux pans, un toit en shingle et un toit noir.
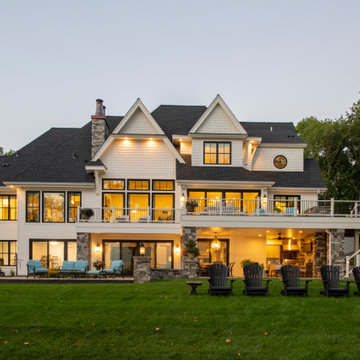
Builder: Michels Homes
Interior Design: Talla Skogmo Interior Design
Cabinetry Design: Megan at Michels Homes
Photography: Scott Amundson Photography
Cette image montre une grande façade de maison blanche marine en bardeaux à un étage avec un revêtement mixte, un toit à deux pans, un toit en shingle et un toit noir.
Cette image montre une grande façade de maison blanche marine en bardeaux à un étage avec un revêtement mixte, un toit à deux pans, un toit en shingle et un toit noir.
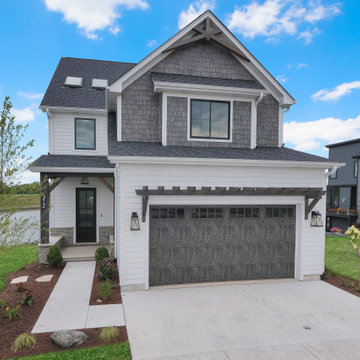
Siding: James Hardie Arctic White Lap siding with accent siding Woodtone Cascade Slate
Windows/Doors: Pella
Garage Door: Clopay Gallery in Ultra Grain Oak Slate
Roofing: Certainteed Moire Black
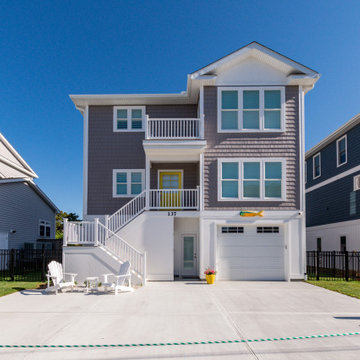
The overall shape is heavily influenced by the lot size, setbacks, and floor area requirements. The front stair squeezes just inside the setback to provide some curb appeal
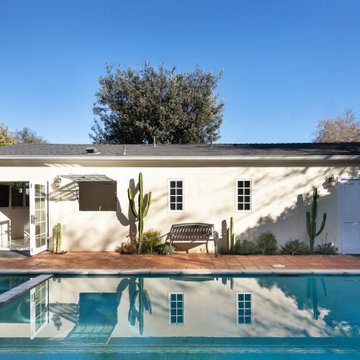
An ADU that will be mostly used as a pool house.
Large French doors with a good-sized awning window to act as a serving point from the interior kitchenette to the pool side.
A slick modern concrete floor finish interior is ready to withstand the heavy traffic of kids playing and dragging in water from the pool.
Vaulted ceilings with whitewashed cross beams provide a sensation of space.
An oversized shower with a good size vanity will make sure any guest staying over will be able to enjoy a comfort of a 5-star hotel.
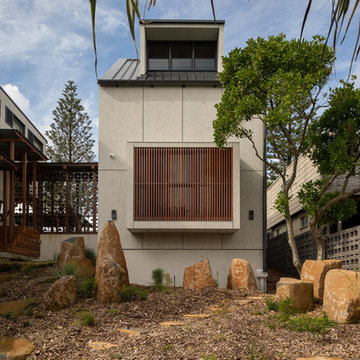
Exterior Architectural Photography by Fatfish Photography
Idée de décoration pour une façade de maison marine à un étage avec un toit en métal et un toit noir.
Idée de décoration pour une façade de maison marine à un étage avec un toit en métal et un toit noir.
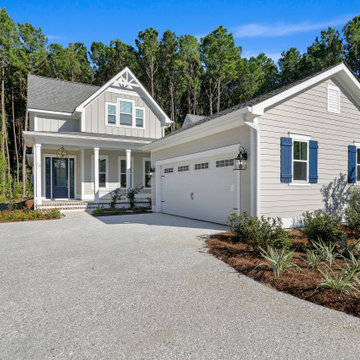
Cette photo montre une façade de maison grise bord de mer en panneau de béton fibré et bardage à clin de taille moyenne et à un étage avec un toit à deux pans, un toit en shingle et un toit noir.
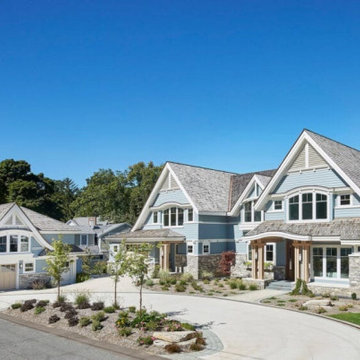
The Quarry Mill's Bismarck real thin stone veneer creates an open, warm, and welcoming curb appeal on this gorgeous beach home. Bismarck is a natural thin cut limestone veneer in the ashlar style. This popular stone is a mix of two faces or parts of the limestone quarried in two different locations. By blending stones from multiple quarries, we are able to create beautiful and subtle color variations in Bismarck. Although the stone from both quarries is from the same geological formation, one quarry produces the lighter pieces and the other produces the darker pieces. Using the different faces or parts of the stone also sets this blend apart. Some pieces show the exteriors of the natural limestone slabs while others show the interior which has been split with a hydraulic press.

The two-story house consists of a high ceiling that gives the whole place a lighter feel. The client envisioned a coastal home that complements well to the water view and provides the full potential the slot has to offer.
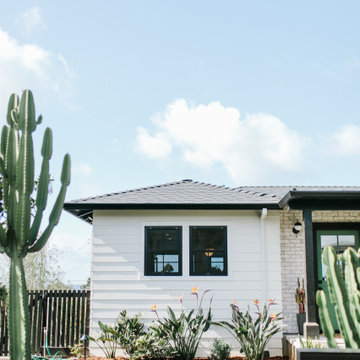
Cette image montre une façade de maison blanche marine en planches et couvre-joints de taille moyenne et de plain-pied avec un revêtement mixte, un toit à quatre pans, un toit mixte et un toit noir.
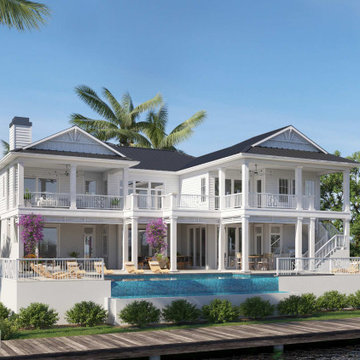
This home is designed with plenty of outdoor living in mind. Covered decks and ample open space makes a beautiful pool oasis.
Idées déco pour une façade de maison blanche bord de mer en bardage à clin de taille moyenne et à un étage avec un revêtement mixte, un toit à quatre pans, un toit en métal et un toit noir.
Idées déco pour une façade de maison blanche bord de mer en bardage à clin de taille moyenne et à un étage avec un revêtement mixte, un toit à quatre pans, un toit en métal et un toit noir.
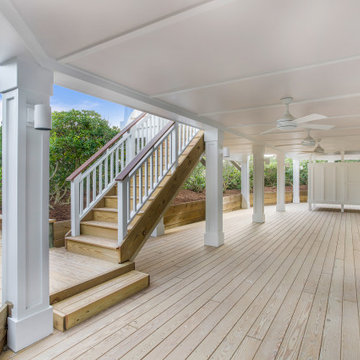
the ground floor exterior of this amazing home is a peaceful retreat for after a day on the beach. You are able to relax outside listening to the Ocean after showering in the outdoor shower. One is able to take a break from the hot sun yet still smell the ocean and listen to the waves before retiring inside. A truly spectacular outdoor living "room"
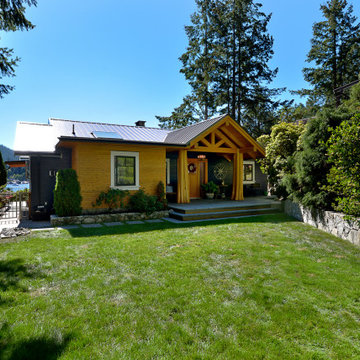
Newly renoved covered entry, with log flared posts and a timber truss.
Cette image montre une façade de maison bleue marine en planches et couvre-joints de taille moyenne et à un étage avec un revêtement en vinyle, un toit à deux pans, un toit en métal et un toit noir.
Cette image montre une façade de maison bleue marine en planches et couvre-joints de taille moyenne et à un étage avec un revêtement en vinyle, un toit à deux pans, un toit en métal et un toit noir.
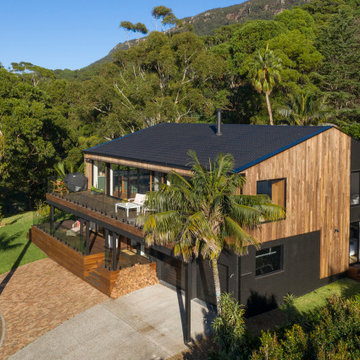
Photo by Kramer Photography
Exemple d'une façade de maison bord de mer en bois de taille moyenne et à un étage avec un toit à deux pans, un toit en tuile et un toit noir.
Exemple d'une façade de maison bord de mer en bois de taille moyenne et à un étage avec un toit à deux pans, un toit en tuile et un toit noir.
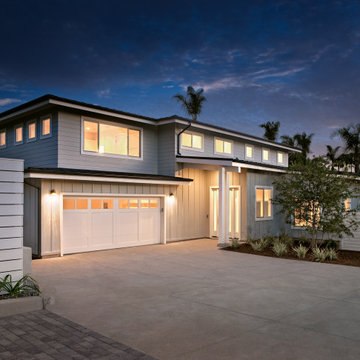
Idées déco pour une grande façade de maison grise bord de mer en béton et planches et couvre-joints à un étage avec un toit en appentis, un toit en métal et un toit noir.
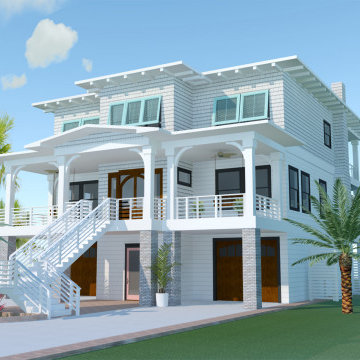
New Build in Santa Rosa County,! approx.. 5,000 sqft, 4 bedroom, 4 full baths, 1 half bath. This beautiful house is on Santa Rosa Sound with access to the water with a private pier and swimming pool.
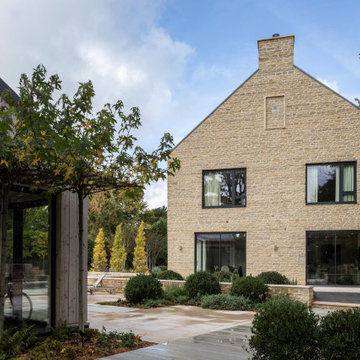
Beautiful new coastal home in Chichester Harbour Area of Outstanding Natural Beauty. A relaxed but stylish forever home where the active family can live, work, play, relax and entertain while taking full advantage of the unique waterside setting. We put our heart and soul into creating this magnificent replacement home on one of our favourite spots on the south coast. Working collaboratively, our architects and interior designers developed family accommodation across three zones around the site. The new house is orientated to take advantage of light and long views across the harbour. The pool, play and entertainment zone face south to maximise exposure to sunshine and early evening light and includes a pool house, gym, outside kitchen, lounging space and table tennis area with a close connection to the main home.
On the opposite side of the property, there is a natural garden that connects the living room to the summer house, a relaxation space for adults to gather for sundowners on the terrace or around the fire pit. The architecture nods to the traditional farmstead and uses a material palette that reflects the local vernacular with high quality modern detailing and clean lines. The interiors have been lovingly designed and specified in all their glorious detail.
We love the fun zone around the pool house, the amazing views of the harbour and Downs from the balcony, terraces and outbuildings -- and pretty much everything else!
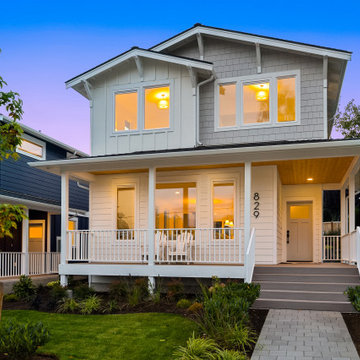
Idée de décoration pour une façade de maison blanche marine en panneau de béton fibré et planches et couvre-joints de taille moyenne et à un étage avec un toit à deux pans, un toit mixte et un toit noir.
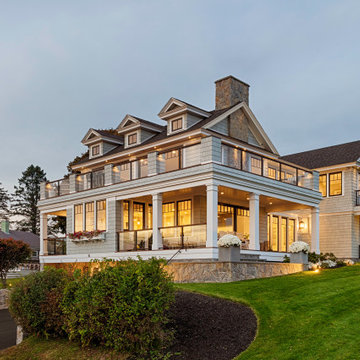
Aménagement d'une grande façade de maison grise bord de mer en béton et bardeaux à deux étages et plus avec un toit noir.
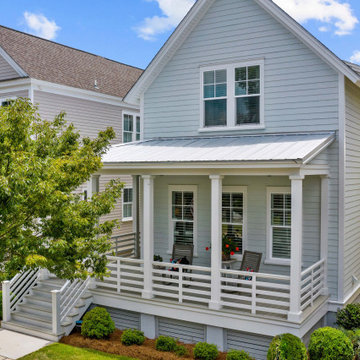
Traditional blue-green exterior with large wrap-around front porch with metal roof, horizontal rail, and dormers.
Inspiration pour une façade de maison verte marine en panneau de béton fibré et bardage à clin de taille moyenne et à un étage avec un toit à deux pans, un toit en shingle et un toit noir.
Inspiration pour une façade de maison verte marine en panneau de béton fibré et bardage à clin de taille moyenne et à un étage avec un toit à deux pans, un toit en shingle et un toit noir.
Idées déco de façades de maisons bord de mer avec un toit noir
6