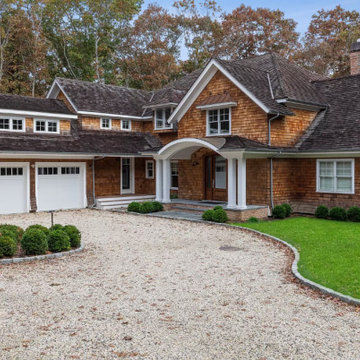Idées déco de façades de maisons bord de mer marrons
Trier par :
Budget
Trier par:Populaires du jour
41 - 60 sur 1 888 photos
1 sur 3
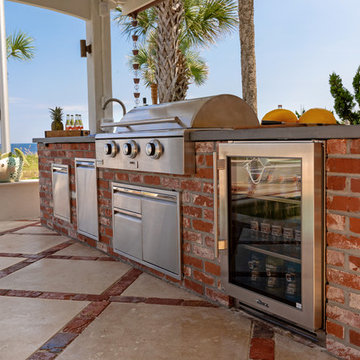
The Beachside Cabana project, designed and built by Pratt Guys, in 2018 - Photo owned by Pratt Guys - NOTE: Can only be used online, digitally, TV and print WITH written permission from Pratt Guys. (PrattGuys.com) - Photo was taken on August 23, 2018.
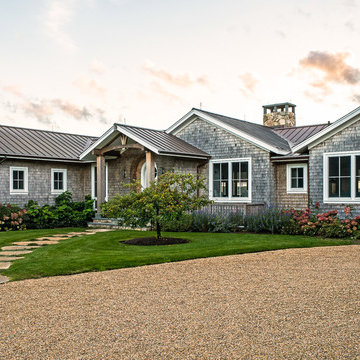
Photo: Gil Jacobs
Inspiration pour une grande façade de maison marine en bois de plain-pied avec un toit à deux pans.
Inspiration pour une grande façade de maison marine en bois de plain-pied avec un toit à deux pans.
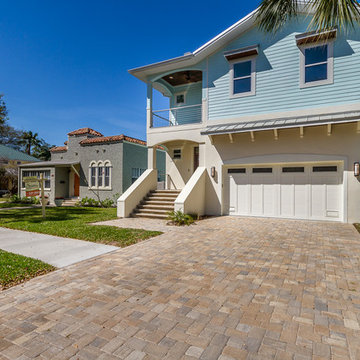
Réalisation d'une grande façade de maison bleue marine à un étage avec un revêtement en vinyle et un toit plat.
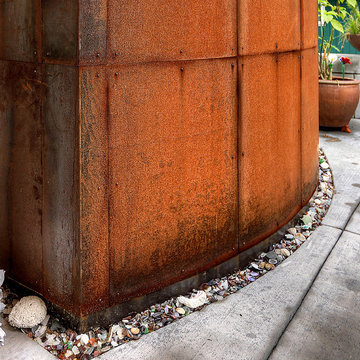
Detail of Coreten steel siding on the bay window.
Aménagement d'une façade de maison métallique et marron bord de mer de taille moyenne et à un étage.
Aménagement d'une façade de maison métallique et marron bord de mer de taille moyenne et à un étage.
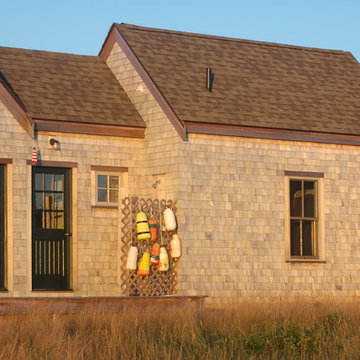
Photo by Rob Bramhall
Réalisation d'une façade de maison beige marine en bois de taille moyenne et de plain-pied avec un toit à deux pans et un toit en shingle.
Réalisation d'une façade de maison beige marine en bois de taille moyenne et de plain-pied avec un toit à deux pans et un toit en shingle.
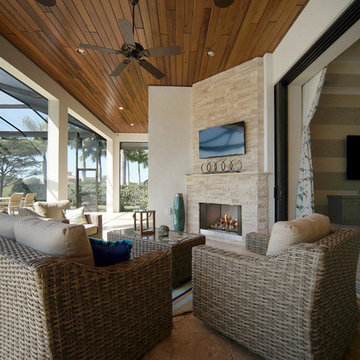
The Coastal Breeze model's outdoor living space reflects the home's tranquil surroundings. Wood ceilings, wicker furniture and seaglass evoke that traditional coastal feel, but since it's Florida, we all know the ceiling fan might just be the most practical feature here.
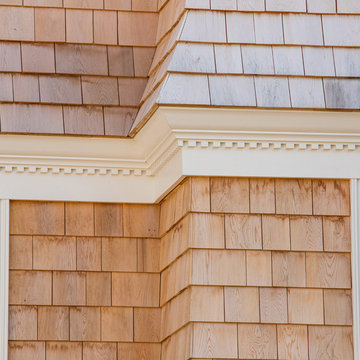
Flared shingle band w/ dentil moulding.
Flagship Photo/ Gustav Hoiland
Inspiration pour une grande façade de maison marine en bois à deux étages et plus avec un toit à deux pans.
Inspiration pour une grande façade de maison marine en bois à deux étages et plus avec un toit à deux pans.

This classic shingle-style home perched on the shores of Lake Champlain was designed by architect Ramsay Gourd and built by Red House Building. Complete with flared shingle walls, natural stone columns, a slate roof with massive eaves, gracious porches, coffered ceilings, and a mahogany-clad living room; it's easy to imagine that watching the sunset may become the highlight of each day!

The cottage style exterior of this newly remodeled ranch in Connecticut, belies its transitional interior design. The exterior of the home features wood shingle siding along with pvc trim work, a gently flared beltline separates the main level from the walk out lower level at the rear. Also on the rear of the house where the addition is most prominent there is a cozy deck, with maintenance free cable railings, a quaint gravel patio, and a garden shed with its own patio and fire pit gathering area.
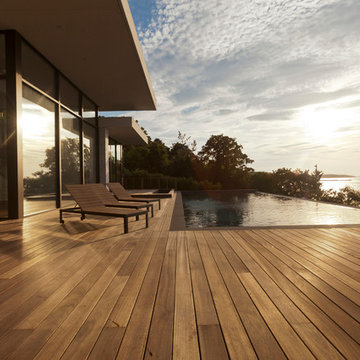
The Shinnecock elevated coast line is the setting for this modern minimalistic yet grand-scale summer residence Jendretzki LLC designed the house to embrace the stunning sunset views over the bay. The rooflines ‘float” allowing sunlight to penetrte everywhere at all times, while end to end, floor to ceiling glazing facing the bay lets the nature be seamlessly inside. The endless edge swimming pool intends to be an extension of the bay. Stone, wood, and glass delicately interacting provide for a warm, calm living.
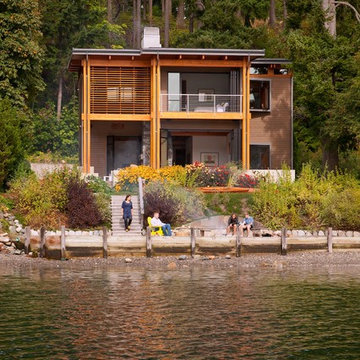
The compact footprint and efficient, cockpit-like, interior spaces serve their functions well without gratuity. A rooftop photovoltaic solar panel system offsets power consumption, and careful attention to natural day lighting and ventilation combined with a high efficiency radiant floor heating system help make the house a modest energy user. photo credit - John Ellis
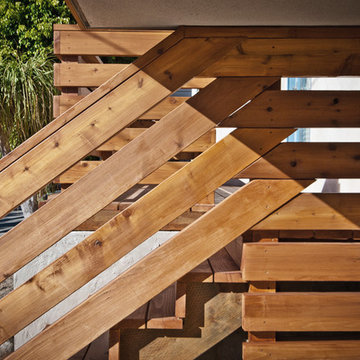
custom cedar guardrail integrates design and function with unique wood connection detailing.
Inspiration pour une petite façade de maison blanche marine en bois à niveaux décalés.
Inspiration pour une petite façade de maison blanche marine en bois à niveaux décalés.
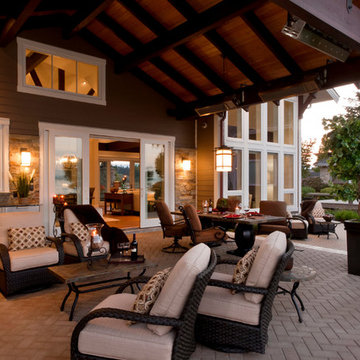
Interior Designer: The Interior Design Group
Contractor: HOMES BY KIMBERLY
Photos: SHERI JACKSON
Aménagement d'une façade de maison marron bord de mer de taille moyenne et à un étage avec un revêtement mixte et un toit à deux pans.
Aménagement d'une façade de maison marron bord de mer de taille moyenne et à un étage avec un revêtement mixte et un toit à deux pans.
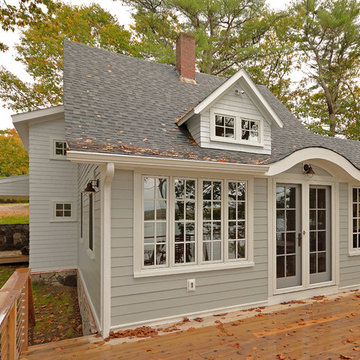
The swooping roof line is carried over from the original coastal cottage.
Cette photo montre une grande façade de maison bleue bord de mer en bois à un étage avec un toit à quatre pans.
Cette photo montre une grande façade de maison bleue bord de mer en bois à un étage avec un toit à quatre pans.
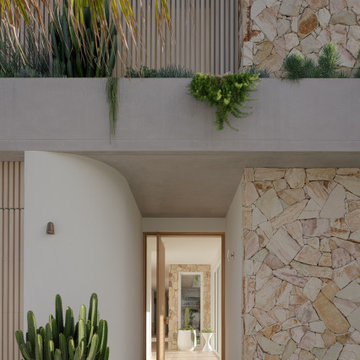
The Palms ?
Featuring DecoBatten 40x40 mm finished DecoWood Curly Birch.
? @brockbeazleyphotography
@jgbuildingprojects
@jswlandscapesanddesign
Idées déco pour une grande façade de maison blanche bord de mer à un étage avec un toit plat et un toit blanc.
Idées déco pour une grande façade de maison blanche bord de mer à un étage avec un toit plat et un toit blanc.
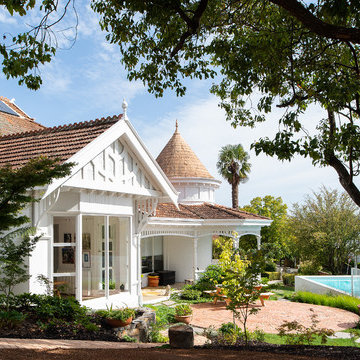
The project was the result of a highly collaborative design process between the client and architect. This collaboration led to a design outcome which prioritised light, expanding volumes and increasing connectivity both within the home and out to the garden.
Within the complex original plan, rational solutions were found to make sense of late twentieth century extensions and underutilised spaces. Compartmentalised spaces have been reprogrammed to allow for generous open plan living. A series of internal voids were used to promote social connection across and between floors, while introducing new light into the depths of the home.
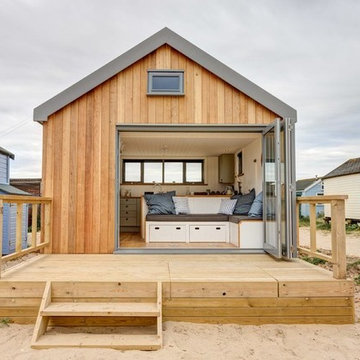
Aménagement d'une petite façade de maison bord de mer en bois avec un toit à deux pans.
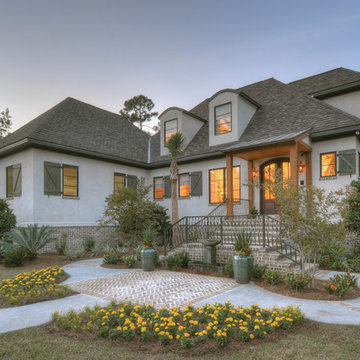
Georgia Coast Design & Construction - Southern Living Custom Builder Showcase Home at St. Simons Island, GA
Built on a one-acre, lakefront lot on the north end of St. Simons Island, the Southern Living Custom Builder Showcase Home is characterized as Old World European featuring exterior finishes of Mosstown brick and Old World stucco, Weathered Wood colored designer shingles, cypress beam accents and a handcrafted Mahogany door.
Inside the three-bedroom, 2,400-square-foot showcase home, Old World rustic and modern European style blend with high craftsmanship to create a sense of timeless quality, stability, and tranquility. Behind the scenes, energy efficient technologies combine with low maintenance materials to create a home that is economical to maintain for years to come. The home's open floor plan offers a dining room/kitchen/great room combination with an easy flow for entertaining or family interaction. The interior features arched doorways, textured walls and distressed hickory floors.
Idées déco de façades de maisons bord de mer marrons
3

