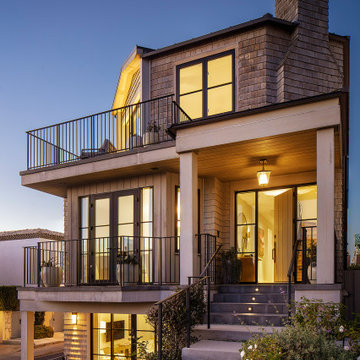Idées déco de façades de maisons bord de mer
Trier par :
Budget
Trier par:Populaires du jour
241 - 260 sur 2 898 photos
1 sur 3
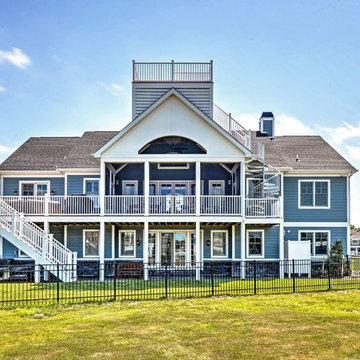
Idée de décoration pour une très grande façade de maison bleue marine en panneau de béton fibré à un étage avec un toit à deux pans et un toit en tuile.
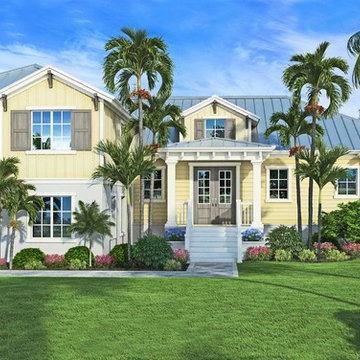
The courtyard coastal Bayberry, was designed to take full advantage of a corner lot, across from the Gulf of Mexico on beautiful Boca Grande, Florida. Rafter tails and brackets line the eaves of the metal seamed roof, while steps take you to up to the quaint covered entry. Inside, the foyer brings your eyes straight through the grand living area, holding tropical views beyond the rear sliders.
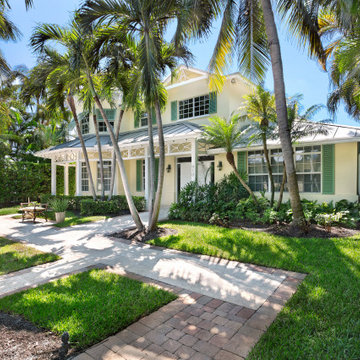
Front
Exemple d'une façade de maison jaune bord de mer de taille moyenne et à un étage avec un toit en métal.
Exemple d'une façade de maison jaune bord de mer de taille moyenne et à un étage avec un toit en métal.
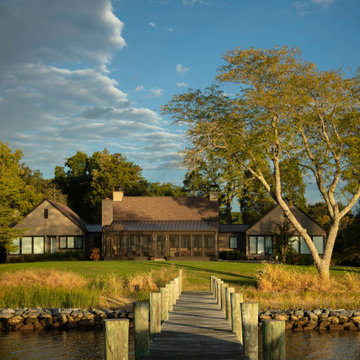
Inspired by the client's desire to design a modern home that blends into its surrounding riverside environment, this residence effortlessly integrates itself with nature. The home’s exterior incorporates horizontal board and batten siding painted a deep, earthy brown, ensuring the structure is softly indiscernible until you are in close proximity. The modern vernacular is further expressed through simple and clean lines, a tinted metal roof, and wall-to-wall glass on the waterside.
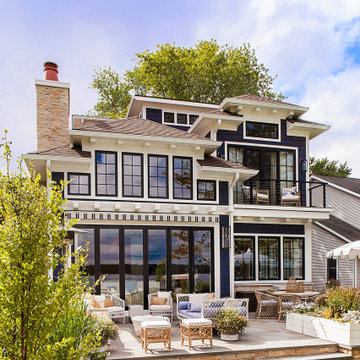
Idées déco pour une grande façade de maison bleue bord de mer à deux étages et plus.
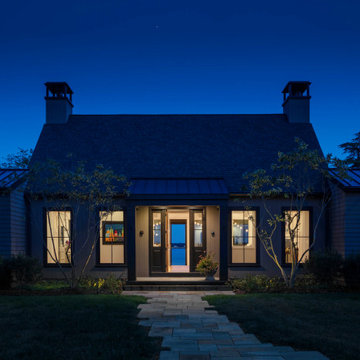
Inspired by the client's desire to design a modern home that blends into its surrounding riverside environment, this residence effortlessly integrates itself with nature. The home’s exterior incorporates horizontal board and batten siding painted a deep, earthy brown, ensuring the structure is softly indiscernible until you are in close proximity.
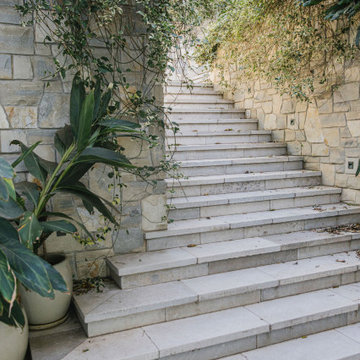
Burdge Architects- Traditional Cape Cod Style Home. Located in Malibu, CA.
Traditional coastal home exterior.
Exemple d'une très grande façade de maison blanche bord de mer en bois à un étage avec un toit en shingle.
Exemple d'une très grande façade de maison blanche bord de mer en bois à un étage avec un toit en shingle.
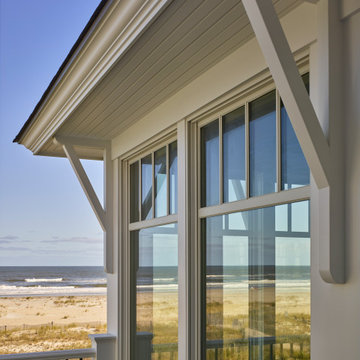
Detail of window overlooking ocean.
Idées déco pour une très grande façade de maison grise bord de mer en bois à un étage avec un toit à croupette et un toit en shingle.
Idées déco pour une très grande façade de maison grise bord de mer en bois à un étage avec un toit à croupette et un toit en shingle.
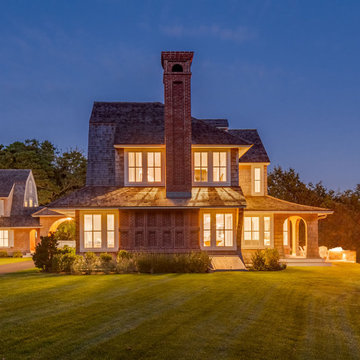
Pleasant Heights is a newly constructed home that sits atop a large bluff in Chatham overlooking Pleasant Bay, the largest salt water estuary on Cape Cod.
-
Two classic shingle style gambrel roofs run perpendicular to the main body of the house and flank an entry porch with two stout, robust columns. A hip-roofed dormer—with an arch-top center window and two tiny side windows—highlights the center above the porch and caps off the orderly but not too formal entry area. A third gambrel defines the garage that is set off to one side. A continuous flared roof overhang brings down the scale and helps shade the first-floor windows. Sinuous lines created by arches and brackets balance the linear geometry of the main mass of the house and are playful and fun. A broad back porch provides a covered transition from house to landscape and frames sweeping views.
-
Inside, a grand entry hall with a curved stair and balcony above sets up entry to a sequence of spaces that stretch out parallel to the shoreline. Living, dining, kitchen, breakfast nook, study, screened-in porch, all bedrooms and some bathrooms take in the spectacular bay view. A rustic brick and stone fireplace warms the living room and recalls the finely detailed chimney that anchors the west end of the house outside.
-
PSD Scope Of Work: Architecture, Landscape Architecture, Construction |
Living Space: 6,883ft² |
Photography: Brian Vanden Brink |
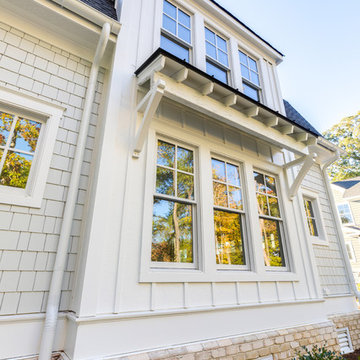
Jonathan Edwards Media
Aménagement d'une grande façade de maison grise bord de mer en béton à un étage avec un toit de Gambrel et un toit mixte.
Aménagement d'une grande façade de maison grise bord de mer en béton à un étage avec un toit de Gambrel et un toit mixte.

Idée de décoration pour une grande façade de maison blanche marine en panneau de béton fibré à un étage avec un toit à quatre pans et un toit en métal.
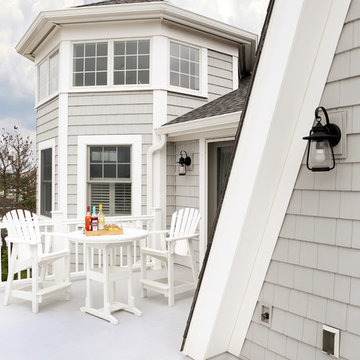
This master bedroom balcony boasts spectacular views of the bay and extends the bedroom living space.
Tom Grimes Photography
Réalisation d'une grande façade de maison grise marine à un étage avec un revêtement en vinyle et un toit à deux pans.
Réalisation d'une grande façade de maison grise marine à un étage avec un revêtement en vinyle et un toit à deux pans.
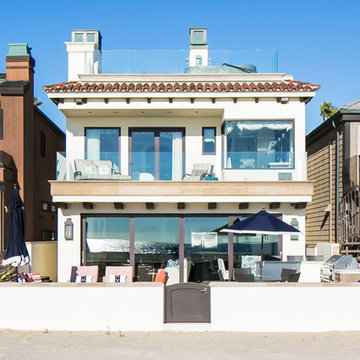
Ryan Garvin
Aménagement d'une façade de maison beige bord de mer en stuc de taille moyenne et à deux étages et plus avec un toit à croupette.
Aménagement d'une façade de maison beige bord de mer en stuc de taille moyenne et à deux étages et plus avec un toit à croupette.
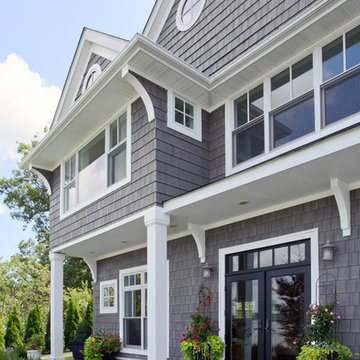
Philip Jensen Carter
Aménagement d'une grande façade de maison grise bord de mer en panneau de béton fibré à niveaux décalés.
Aménagement d'une grande façade de maison grise bord de mer en panneau de béton fibré à niveaux décalés.
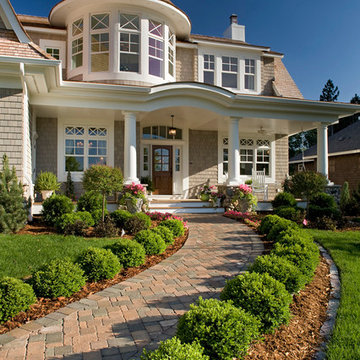
Builder: Pillar Homes
www.pillarhomes.com
Cette image montre une très grande façade de maison beige marine en bois à un étage.
Cette image montre une très grande façade de maison beige marine en bois à un étage.
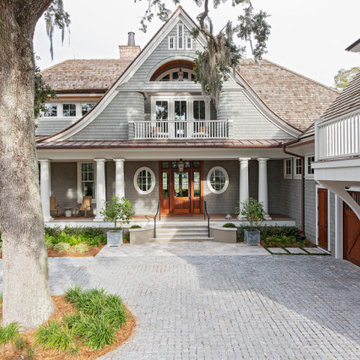
Inspiration pour une grande façade de maison grise marine en bois à un étage avec un toit en shingle.
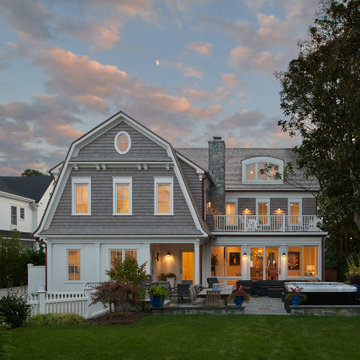
Backyard of home featuring outdoor dining and entertaining space and hot tube. Also notice the upper deck which provide a private getaway space for reading and relaxing.
Anice Hoachlander, Hoachlander Davis Photography LLC
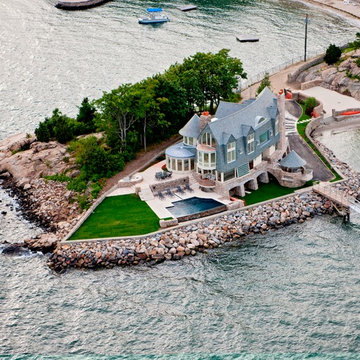
Cette image montre une très grande façade de maison bleue marine en bois à niveaux décalés avec un toit à deux pans et un toit en shingle.
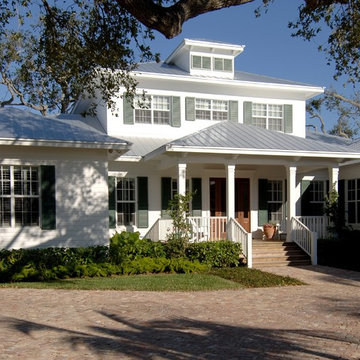
Inspiration pour une grande façade de maison blanche marine à un étage avec un revêtement en vinyle et un toit à quatre pans.
Idées déco de façades de maisons bord de mer
13
