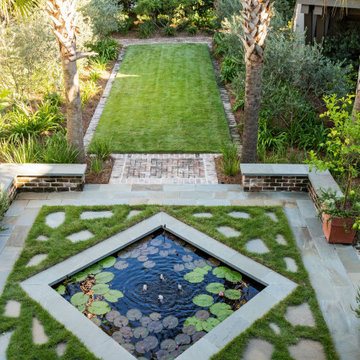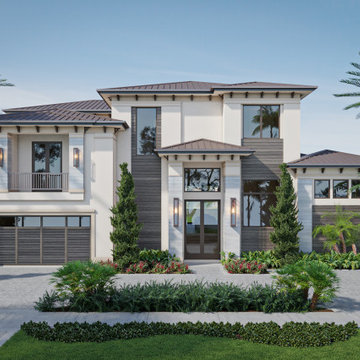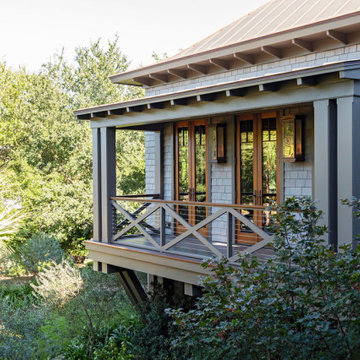Idées déco de façades de maisons bord de mer
Trier par :
Budget
Trier par:Populaires du jour
41 - 60 sur 2 895 photos
1 sur 3
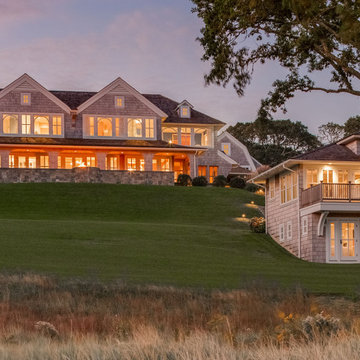
Pleasant Heights is a newly constructed home that sits atop a large bluff in Chatham overlooking Pleasant Bay, the largest salt water estuary on Cape Cod.
-
Two classic shingle style gambrel roofs run perpendicular to the main body of the house and flank an entry porch with two stout, robust columns. A hip-roofed dormer—with an arch-top center window and two tiny side windows—highlights the center above the porch and caps off the orderly but not too formal entry area. A third gambrel defines the garage that is set off to one side. A continuous flared roof overhang brings down the scale and helps shade the first-floor windows. Sinuous lines created by arches and brackets balance the linear geometry of the main mass of the house and are playful and fun. A broad back porch provides a covered transition from house to landscape and frames sweeping views.
-
Inside, a grand entry hall with a curved stair and balcony above sets up entry to a sequence of spaces that stretch out parallel to the shoreline. Living, dining, kitchen, breakfast nook, study, screened-in porch, all bedrooms and some bathrooms take in the spectacular bay view. A rustic brick and stone fireplace warms the living room and recalls the finely detailed chimney that anchors the west end of the house outside.
-
PSD Scope Of Work: Architecture, Landscape Architecture, Construction |
Living Space: 6,883ft² |
Photography: Brian Vanden Brink |
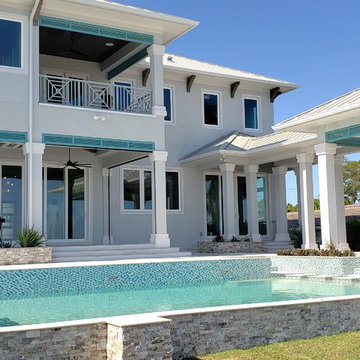
Large rear yard on Tampa Bay. British West Indies style with metal roof.
Réalisation d'une très grande façade de maison grise marine en stuc à un étage avec un toit à quatre pans et un toit en métal.
Réalisation d'une très grande façade de maison grise marine en stuc à un étage avec un toit à quatre pans et un toit en métal.
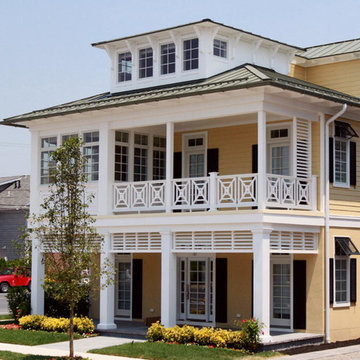
QMA Architects
Todd Miller, Architect
Idées déco pour une grande façade de maison jaune bord de mer à deux étages et plus avec un revêtement mixte, un toit à quatre pans et un toit en métal.
Idées déco pour une grande façade de maison jaune bord de mer à deux étages et plus avec un revêtement mixte, un toit à quatre pans et un toit en métal.
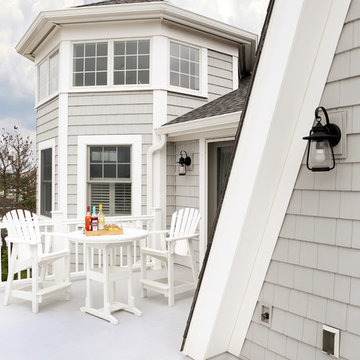
This master bedroom balcony boasts spectacular views of the bay and extends the bedroom living space.
Tom Grimes Photography
Réalisation d'une grande façade de maison grise marine à un étage avec un revêtement en vinyle et un toit à deux pans.
Réalisation d'une grande façade de maison grise marine à un étage avec un revêtement en vinyle et un toit à deux pans.
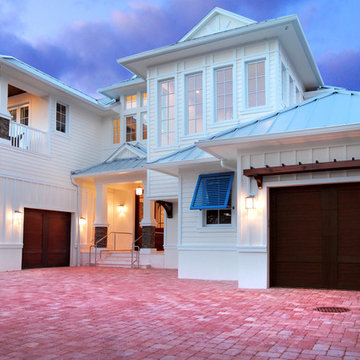
Contemporary Naples home blends coastal style with green features and punches of feminine elegance.
The home is unique in its two-story courtyard style, but encompasses plenty of coastal touches inside and out. Unique features of the home also include its green elements, such as solar panels on the roof to take advantage of the natural power of Florida’s sun, and attention to detail
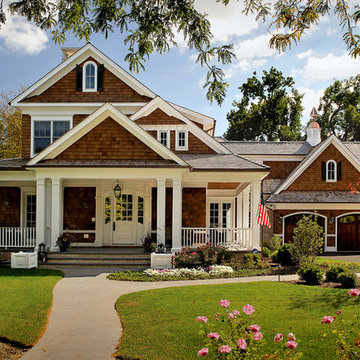
Inspiration pour une très grande façade de maison marron marine en bois à deux étages et plus avec un toit à deux pans.
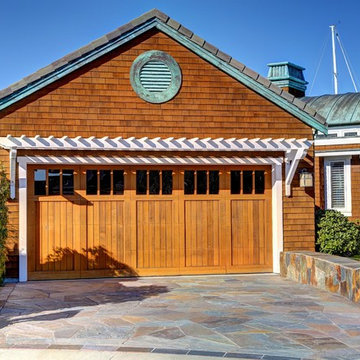
Spectacular 4,656 sqft custom built, 'water front', single level contemporary home with up to 6 bedrooms, 5 baths including a sun filled 15 foot barrel ceiling living-dining-kitchen-family 'great room' plus separate bedroom wings, a large south facing office and family/media room on suite with full bath. Custom built in 2000 and located on an almost half acre ‘cul de sac’ lot with big level lawns, huge slate rear deck, granite built in outdoor kitchen, spa and 220 linear feet of bay front access with straight on marina views and a enormous 100 foot dock.
Don’t miss this rarely available single level, contemporary bay front home you have been looking for and will not be available for long once discovered!
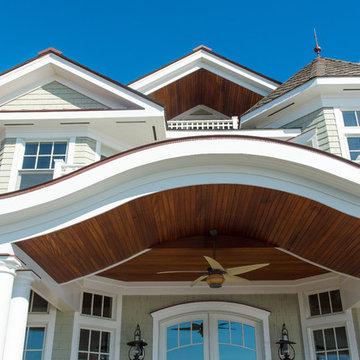
http://www.dlauphoto.com/david/
David Lau
Cette image montre une grande façade de maison verte marine en bois à deux étages et plus avec un toit à deux pans.
Cette image montre une grande façade de maison verte marine en bois à deux étages et plus avec un toit à deux pans.
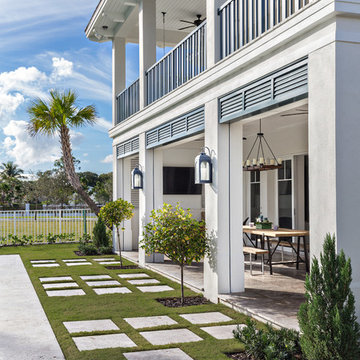
British West Indies Architecture
Architectural Photography - Ron Rosenzweig
Cette photo montre une façade de maison blanche bord de mer en stuc de taille moyenne et à un étage avec un toit à quatre pans.
Cette photo montre une façade de maison blanche bord de mer en stuc de taille moyenne et à un étage avec un toit à quatre pans.

Retreating glass doors permit the living and dining spaces to extend to the covered lanai. There is plenty of space for an outdoor kitchen and bar while alfresco dining and taking in the rear views. Perfect for grand entertaining.
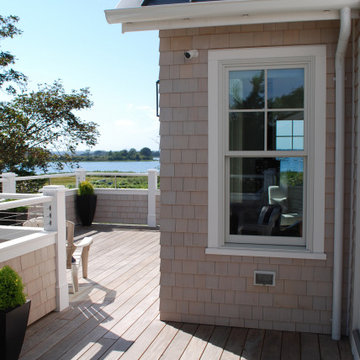
Cette image montre une grande façade de maison marine en bois de plain-pied avec un toit en métal.
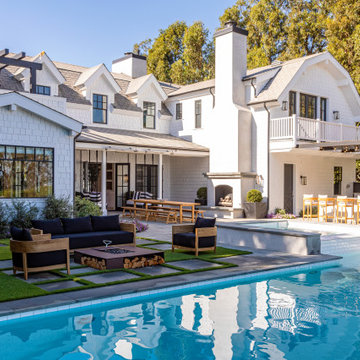
Malibu, California traditional coastal home.
Architecture by Burdge Architects.
Recently reimagined by Saffron Case Homes.
Idée de décoration pour une grande façade de maison marine.
Idée de décoration pour une grande façade de maison marine.
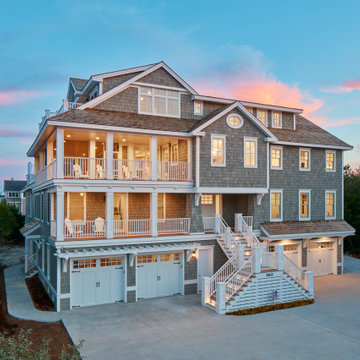
Aménagement d'une grande façade de maison beige bord de mer en bois à deux étages et plus avec un toit à deux pans et un toit en shingle.
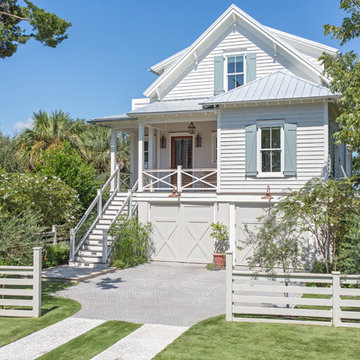
Julia Lynn
Inspiration pour une façade de maison blanche marine en bois de taille moyenne et à deux étages et plus avec un toit à deux pans et un toit en métal.
Inspiration pour une façade de maison blanche marine en bois de taille moyenne et à deux étages et plus avec un toit à deux pans et un toit en métal.
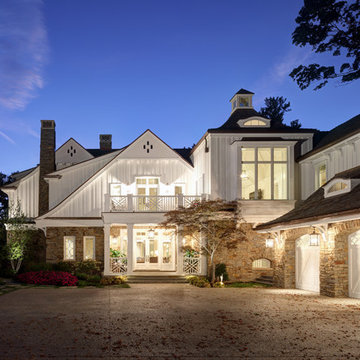
Photo by Erhard Preiffer
Réalisation d'une très grande façade de maison blanche marine à un étage avec un revêtement mixte, un toit à deux pans et un toit mixte.
Réalisation d'une très grande façade de maison blanche marine à un étage avec un revêtement mixte, un toit à deux pans et un toit mixte.
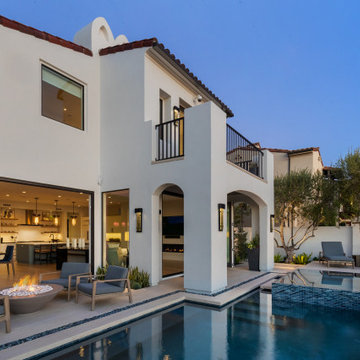
Coastal Contemporary Modern Mediterranean
Cette photo montre une façade de maison blanche bord de mer en stuc de taille moyenne et à un étage avec un toit en tuile et un toit rouge.
Cette photo montre une façade de maison blanche bord de mer en stuc de taille moyenne et à un étage avec un toit en tuile et un toit rouge.
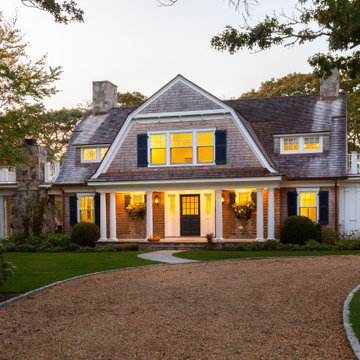
Réalisation d'une façade de maison marron marine en bois et bardeaux à un étage avec un toit de Gambrel, un toit en shingle et un toit marron.
Idées déco de façades de maisons bord de mer
3
