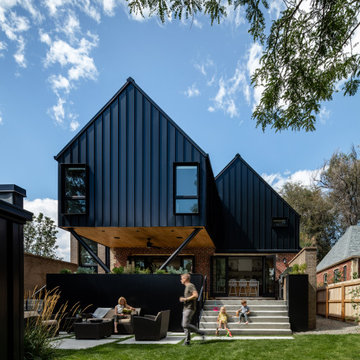Idées déco de façades de maisons campagne avec un toit à deux pans
Trier par :
Budget
Trier par:Populaires du jour
21 - 40 sur 12 394 photos
1 sur 3
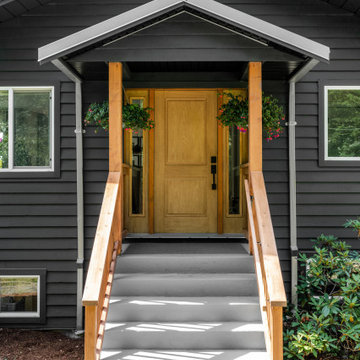
Idée de décoration pour une façade de maison noire champêtre en panneau de béton fibré de taille moyenne et à un étage avec un toit à deux pans, un toit en métal et un toit gris.
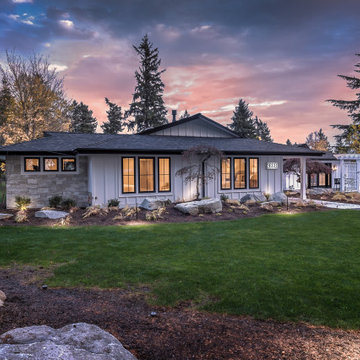
Modern farmhouse style home with white board and batten siding and stone accents. To the right of the main entrance is a privacy trellis which surrounds a front courtyard off of the dining room.

The home features high clerestory windows and a welcoming front porch, nestled between beautiful live oaks.
Idées déco pour une façade de maison grise campagne en pierre et planches et couvre-joints de taille moyenne et de plain-pied avec un toit à deux pans, un toit en métal et un toit gris.
Idées déco pour une façade de maison grise campagne en pierre et planches et couvre-joints de taille moyenne et de plain-pied avec un toit à deux pans, un toit en métal et un toit gris.

Modern Farmhouse architecture is all about putting a contemporary twist on a warm, welcoming traditional style. This spacious two-story custom design is a fresh, modern take on a traditional-style home. Clean, simple lines repeat throughout the design with classic gabled roofs, vertical cladding, and contrasting windows. Rustic details like the wrap around porch and timber supports make this home fit in perfectly to its Rocky Mountain setting. While the black and white color scheme keeps things simple, a variety of materials bring visual depth for a cozy feel.

Idées déco pour une façade de maison blanche campagne en bois et bardage à clin de plain-pied avec un toit à deux pans, un toit en shingle et un toit noir.

Inspiration pour une grande façade de maison blanche rustique en briques peintes et planches et couvre-joints à un étage avec un toit à deux pans, un toit en shingle et un toit noir.
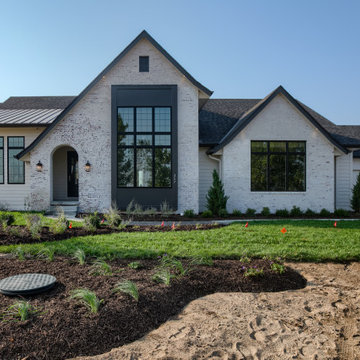
Exemple d'une façade de maison blanche nature en brique de plain-pied avec un toit à deux pans et un toit en métal.
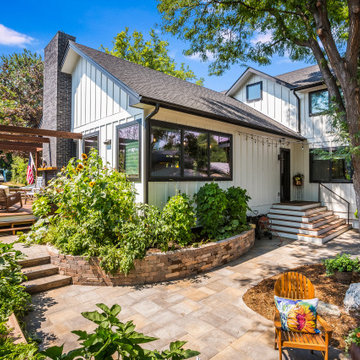
2200 sf, in-town, white LP Smartside, Pella Black windows
Idées déco pour une façade de maison blanche campagne en bois de taille moyenne et à un étage avec un toit à deux pans et un toit en shingle.
Idées déco pour une façade de maison blanche campagne en bois de taille moyenne et à un étage avec un toit à deux pans et un toit en shingle.
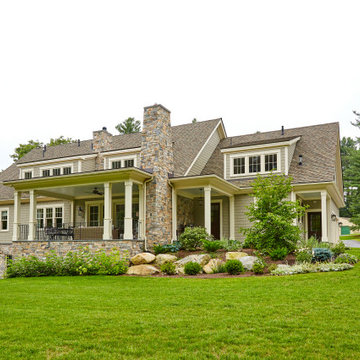
Idées déco pour une façade de maison grise campagne en bardeaux à un étage avec un toit à deux pans, un toit en shingle et un toit gris.

A thoughtful, well designed 5 bed, 6 bath custom ranch home with open living, a main level master bedroom and extensive outdoor living space.
This home’s main level finish includes +/-2700 sf, a farmhouse design with modern architecture, 15’ ceilings through the great room and foyer, wood beams, a sliding glass wall to outdoor living, hearth dining off the kitchen, a second main level bedroom with on-suite bath, a main level study and a three car garage.
A nice plan that can customize to your lifestyle needs. Build this home on your property or ours.
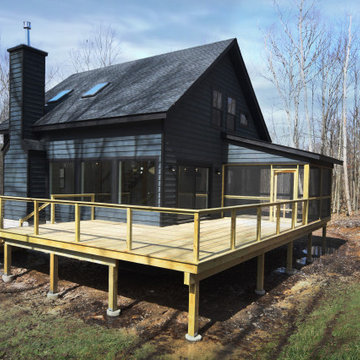
Réalisation d'une façade de maison noire champêtre en bois de taille moyenne et à un étage avec un toit à deux pans et un toit en métal.
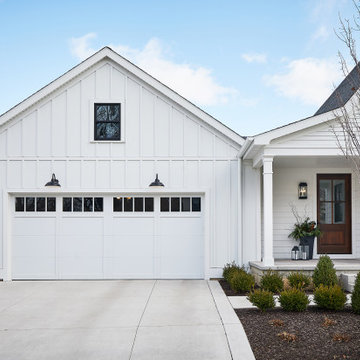
Exemple d'une façade de maison blanche nature en panneau de béton fibré de taille moyenne et à un étage avec un toit à deux pans et un toit mixte.

For this beautiful renovation we started by removing the old siding, trim, brackets and posts. Installed new James Hardie Board and Batten Siding, HardieTrim, Soffit and Fascia and new gutters. For the finish touch, we added a metal roof, began by the removal of Front Entry rounded peak, reframed and raised the slope slightly to install new standing seam Metal Roof to Front Entry.

This urban craftsman style bungalow was a pop-top renovation to make room for a growing family. We transformed a stucco exterior to this beautiful board and batten farmhouse style. You can find this home near Sloans Lake in Denver in an up and coming neighborhood of west Denver.
Colorado Siding Repair replaced the siding and panted the white farmhouse with Sherwin Williams Duration exterior paint.

Inspiration pour une grande façade de maison blanche rustique en brique de plain-pied avec un toit à deux pans et un toit en shingle.
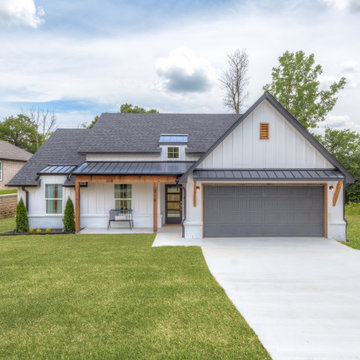
Cette photo montre une façade de maison blanche nature en panneau de béton fibré de plain-pied avec un toit à deux pans et un toit mixte.
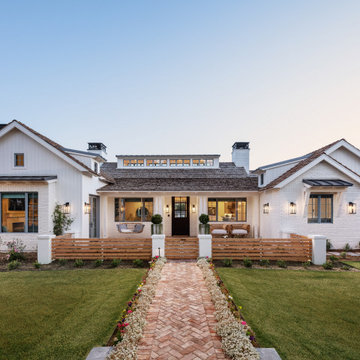
Photography by Roehner+Ryan.
Exemple d'une façade de maison blanche nature de taille moyenne et de plain-pied avec un revêtement mixte, un toit à deux pans et un toit mixte.
Exemple d'une façade de maison blanche nature de taille moyenne et de plain-pied avec un revêtement mixte, un toit à deux pans et un toit mixte.

With a main floor master, and flowing but intimate spaces, it will function for both daily living and extended family events. Special attention was given to the siting, making sure the breath-taking views of Lake Independence are present from every room.
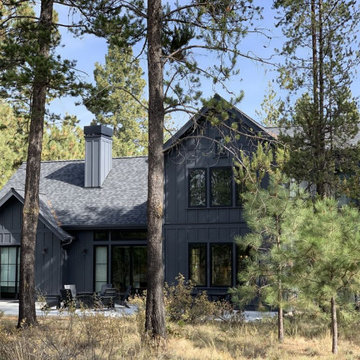
Réalisation d'une grande façade de maison noire champêtre en bois à un étage avec un toit à deux pans et un toit mixte.
Idées déco de façades de maisons campagne avec un toit à deux pans
2
