Idées déco de façades de maisons campagne avec un toit à deux pans
Trier par :
Budget
Trier par:Populaires du jour
61 - 80 sur 12 404 photos
1 sur 3
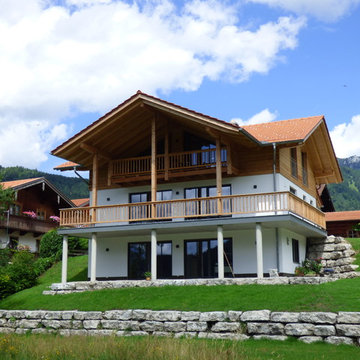
Haus am Bach
Réalisation d'une grande façade de maison blanche champêtre à deux étages et plus avec un revêtement mixte, un toit à deux pans et un toit en tuile.
Réalisation d'une grande façade de maison blanche champêtre à deux étages et plus avec un revêtement mixte, un toit à deux pans et un toit en tuile.

Cette photo montre une façade de maison container marron nature de plain-pied avec un revêtement mixte, un toit à deux pans et un toit en métal.
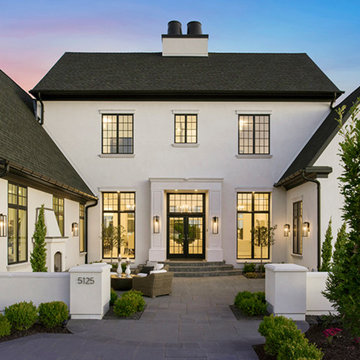
Réalisation d'une grande façade de maison blanche champêtre en stuc à un étage avec un toit à deux pans et un toit en shingle.
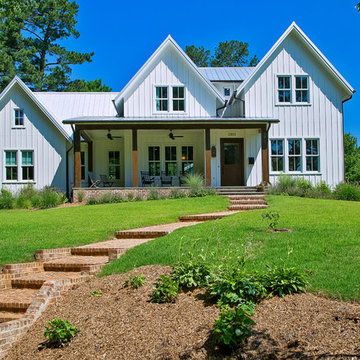
Idées déco pour une façade de maison blanche campagne en panneau de béton fibré de taille moyenne et à un étage avec un toit à deux pans et un toit en métal.
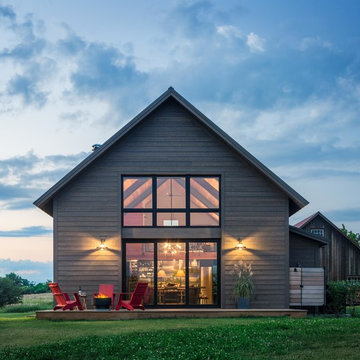
Jim Westphalen
Aménagement d'une façade de maison marron campagne en bois de taille moyenne et à un étage avec un toit à deux pans et un toit en métal.
Aménagement d'une façade de maison marron campagne en bois de taille moyenne et à un étage avec un toit à deux pans et un toit en métal.

Request a free catalog: http://www.barnpros.com/catalog
Rethink the idea of home with the Denali 36 Apartment. Located part of the Cumberland Plateau of Alabama, the 36’x 36’ structure has a fully finished garage on the lower floor for equine, garage or storage and a spacious apartment above ideal for living space. For this model, the owner opted to enclose 24 feet of the single shed roof for vehicle parking, leaving the rest for workspace. The optional garage package includes roll-up insulated doors, as seen on the side of the apartment.
The fully finished apartment has 1,000+ sq. ft. living space –enough for a master suite, guest bedroom and bathroom, plus an open floor plan for the kitchen, dining and living room. Complementing the handmade breezeway doors, the owner opted to wrap the posts in cedar and sheetrock the walls for a more traditional home look.
The exterior of the apartment matches the allure of the interior. Jumbo western red cedar cupola, 2”x6” Douglas fir tongue and groove siding all around and shed roof dormers finish off the old-fashioned look the owners were aspiring for.
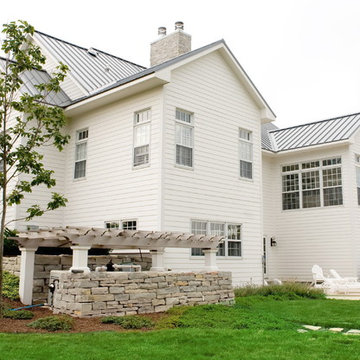
Idée de décoration pour une façade de maison blanche champêtre à un étage avec un revêtement en vinyle et un toit à deux pans.

Idées déco pour une grande façade de grange rénovée marron campagne en bois à un étage avec un toit à deux pans et un toit en métal.
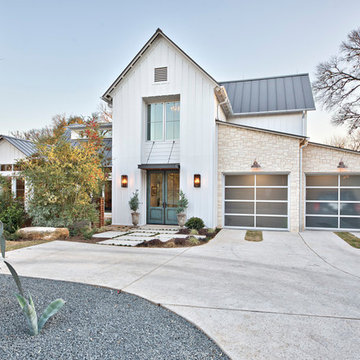
Casey Fry
Inspiration pour une façade de maison blanche rustique en panneau de béton fibré à un étage avec un toit à deux pans.
Inspiration pour une façade de maison blanche rustique en panneau de béton fibré à un étage avec un toit à deux pans.
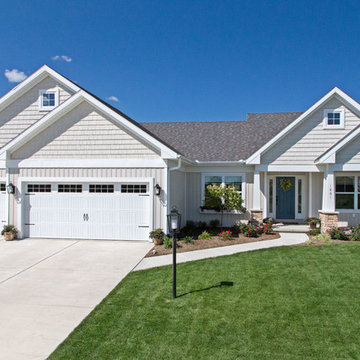
Exterior of a Sycamore plan by Nelson Builders in Mahomet, IL.
Inspiration pour une façade de maison beige rustique de taille moyenne et de plain-pied avec un revêtement en vinyle et un toit à deux pans.
Inspiration pour une façade de maison beige rustique de taille moyenne et de plain-pied avec un revêtement en vinyle et un toit à deux pans.
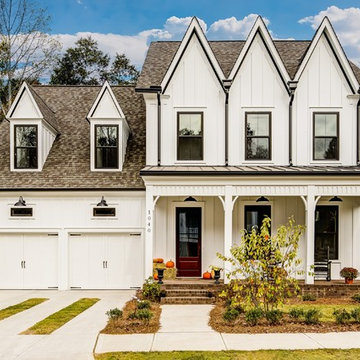
Dramatic peaks and dark trim against white board and batten make this Carpenter Gothic styled exterior stand out.
Réalisation d'une grande façade de maison blanche champêtre en panneau de béton fibré à un étage avec un toit à deux pans.
Réalisation d'une grande façade de maison blanche champêtre en panneau de béton fibré à un étage avec un toit à deux pans.
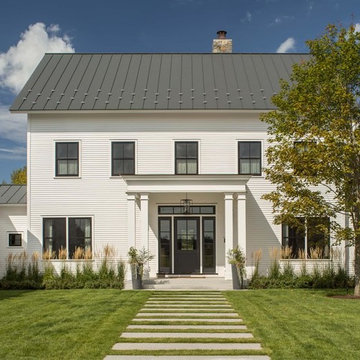
Idée de décoration pour une très grande façade de maison blanche champêtre en bois à un étage avec un toit à deux pans.
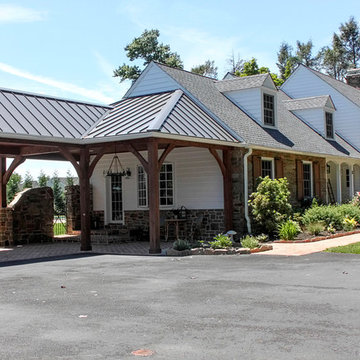
Aménagement d'une grande façade de maison blanche campagne de plain-pied avec un revêtement mixte, un toit à deux pans et un toit mixte.
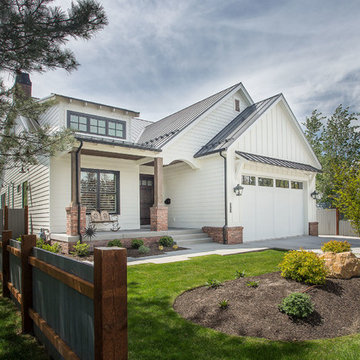
Scot Zimmerman
Idée de décoration pour une façade de maison blanche champêtre de taille moyenne et à un étage avec un revêtement en vinyle, un toit à deux pans et un toit en métal.
Idée de décoration pour une façade de maison blanche champêtre de taille moyenne et à un étage avec un revêtement en vinyle, un toit à deux pans et un toit en métal.
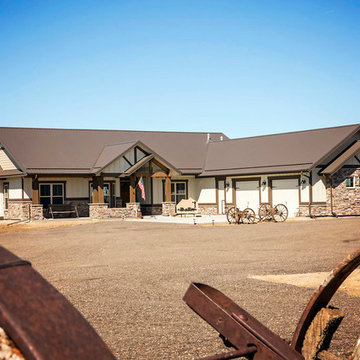
Idées déco pour une façade de maison blanche campagne en panneau de béton fibré de taille moyenne et de plain-pied avec un toit à deux pans.
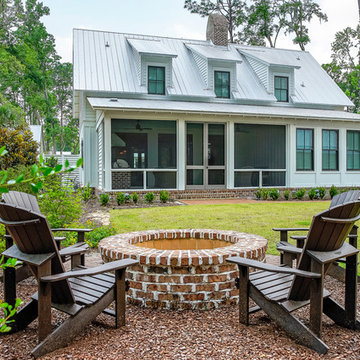
Lisa Carroll
Inspiration pour une façade de maison blanche rustique en panneau de béton fibré de taille moyenne et à un étage avec un toit à deux pans.
Inspiration pour une façade de maison blanche rustique en panneau de béton fibré de taille moyenne et à un étage avec un toit à deux pans.
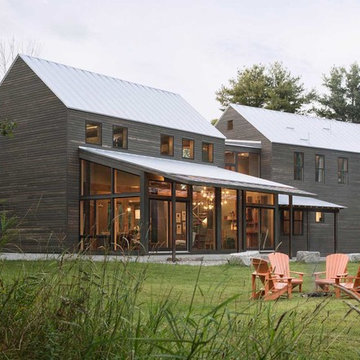
The owner’s goal was to create a lifetime family home using salvaged materials from an antique farmhouse and barn that had stood on another portion of the site. The timber roof structure, as well as interior wood cladding, and interior doors were salvaged from that house, while sustainable new materials (Maine cedar, hemlock timber and steel) and salvaged cabinetry and fixtures from a mid-century-modern teardown were interwoven to create a modern house with a strong connection to the past. Integrity® Wood-Ultrex® windows and doors were a perfect fit for this project. Integrity provided the only combination of a durable, thermally efficient exterior frame combined with a true wood interior.
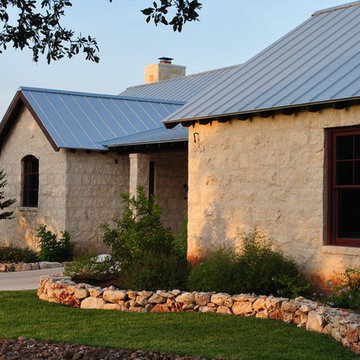
The 3,400 SF, 3 – bedroom, 3 ½ bath main house feels larger than it is because we pulled the kids’ bedroom wing and master suite wing out from the public spaces and connected all three with a TV Den.
Convenient ranch house features include a porte cochere at the side entrance to the mud room, a utility/sewing room near the kitchen, and covered porches that wrap two sides of the pool terrace.
We designed a separate icehouse to showcase the owner’s unique collection of Texas memorabilia. The building includes a guest suite and a comfortable porch overlooking the pool.
The main house and icehouse utilize reclaimed wood siding, brick, stone, tie, tin, and timbers alongside appropriate new materials to add a feeling of age.
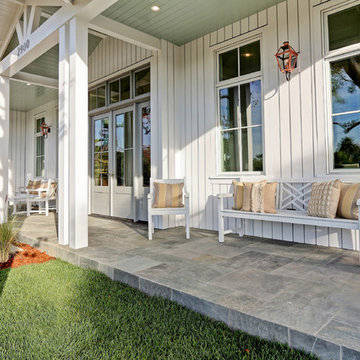
New custom house in the Tree Section of Manhattan Beach, California. Custom built and interior design by Titan&Co.
Modern Farmhouse
Idées déco pour une grande façade de maison blanche campagne à un étage avec un revêtement en vinyle et un toit à deux pans.
Idées déco pour une grande façade de maison blanche campagne à un étage avec un revêtement en vinyle et un toit à deux pans.
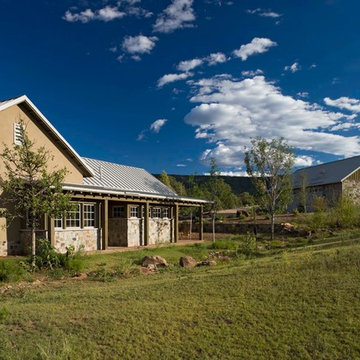
david marlow
Cette photo montre une grande façade de maison beige nature en adobe de plain-pied avec un toit à deux pans, un toit en métal et un toit blanc.
Cette photo montre une grande façade de maison beige nature en adobe de plain-pied avec un toit à deux pans, un toit en métal et un toit blanc.
Idées déco de façades de maisons campagne avec un toit à deux pans
4