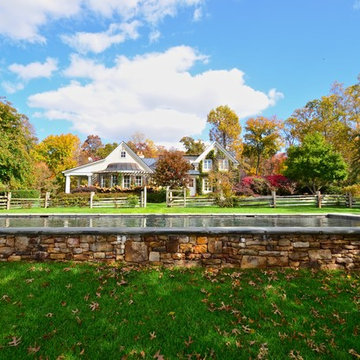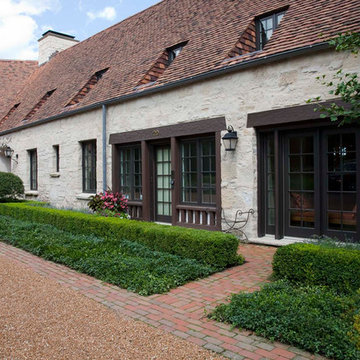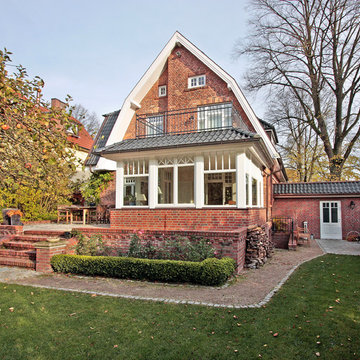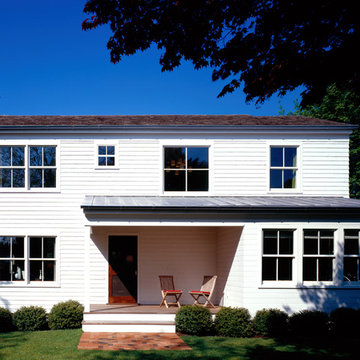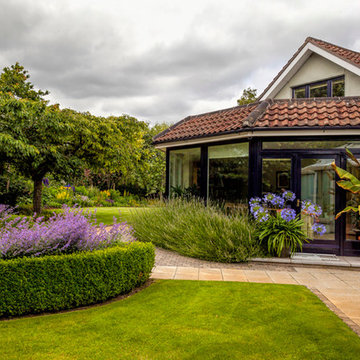Idées déco de façades de maisons campagne
Trier par:Populaires du jour
1 - 20 sur 21 photos
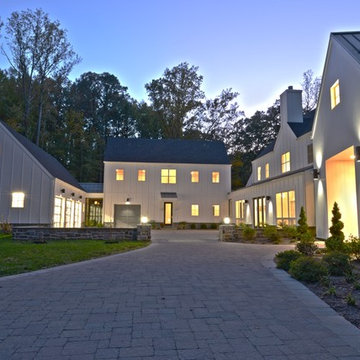
marta hansen
Idée de décoration pour une façade de maison blanche champêtre à un étage.
Idée de décoration pour une façade de maison blanche champêtre à un étage.
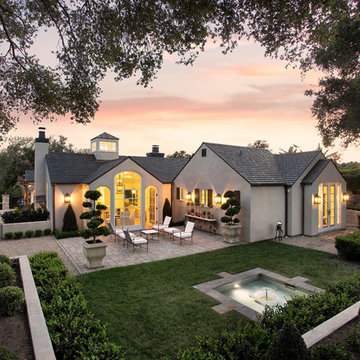
Landscaping, fountain, and exterior.
Réalisation d'une façade de maison grise champêtre de plain-pied avec un toit à deux pans.
Réalisation d'une façade de maison grise champêtre de plain-pied avec un toit à deux pans.
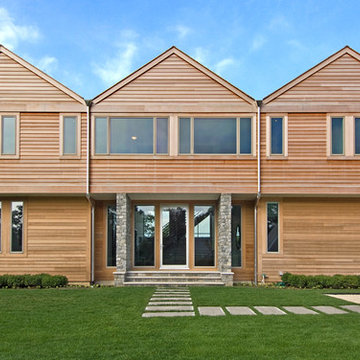
interior photos by the team at Dead on Design
exterior photos by Ron Papageorge photography
furniture by Sylvester and Co.
Réalisation d'une façade de maison champêtre en bois.
Réalisation d'une façade de maison champêtre en bois.
Trouvez le bon professionnel près de chez vous
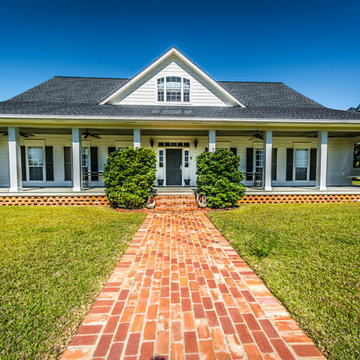
Lynn Bryant
Cette image montre une façade de maison blanche rustique de plain-pied.
Cette image montre une façade de maison blanche rustique de plain-pied.
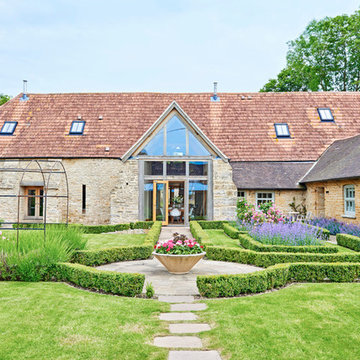
nicholas yarsley
Aménagement d'une façade de maison campagne en pierre à un étage.
Aménagement d'une façade de maison campagne en pierre à un étage.
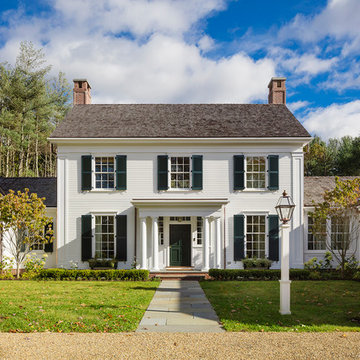
Greg Premru
Réalisation d'une façade de maison blanche champêtre en bois de taille moyenne et à un étage avec un toit en shingle.
Réalisation d'une façade de maison blanche champêtre en bois de taille moyenne et à un étage avec un toit en shingle.
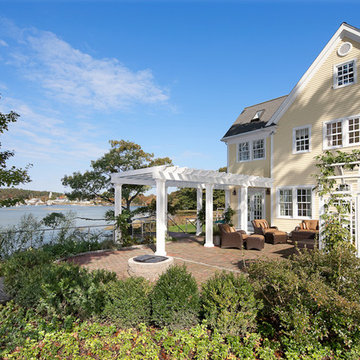
Despite its prime location on the water, this house in Manchester-by-the-Sea wasn’t taking full advantage of the scenic views. The homeowners often found themselves relaxing on the sun porch, which faced the water, rather than in the living room behind it. Now, after a dramatic remodel, they enjoy that pleasant, sunny ambiance in the comfort of a sophisticated waterfront living room.
To let in the view, the Feinmann team removed a wall and chimney between the living room and the sun porch, creating one large space. The new 750-sqaure-foot living room features multiple seating areas, oriented around the hearth and a bank of windows framing the water. The elegant coffered ceiling and functional built-in elements—like the window seats that flank the stone fireplace—help break up the large space, keeping the feeling cozy and intimate. Through a set of French doors, the homeowners now have easy access to their brick patio, which was little used before the renovation.
As traditional as it may appear, the remodeled living room is outfitted with hidden high-tech features, including surround sound in the ceiling and a TV screen that masquerades as a painting over the fireplace. Its classic good looks are accented with a hint of contemporary flair—the result of close collaboration between the Feinmann team and the clients’ interior designer. Against the backdrop of handsome cream-colored trimwork, interesting textiles and a reclaimed wide-plank ash floor add warmth and texture. Refined yet relaxing, it’s a room perfect for admiring the outdoors while enjoying an array of indoor pleasures.
Photos by John Horner
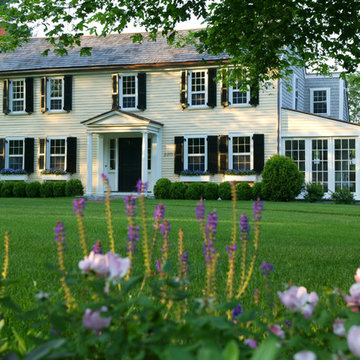
Frank Shirley Architects
Aménagement d'une grande façade de maison jaune campagne en bois à un étage.
Aménagement d'une grande façade de maison jaune campagne en bois à un étage.
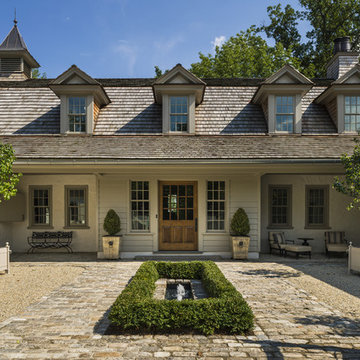
Tom Crane Photography
Idée de décoration pour une façade de maison beige champêtre en bois à un étage.
Idée de décoration pour une façade de maison beige champêtre en bois à un étage.
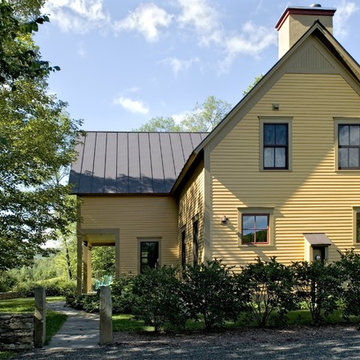
Rob Karosis Photography
www.robkarosis.com
Cette photo montre une façade de maison nature en bois avec un toit à deux pans.
Cette photo montre une façade de maison nature en bois avec un toit à deux pans.
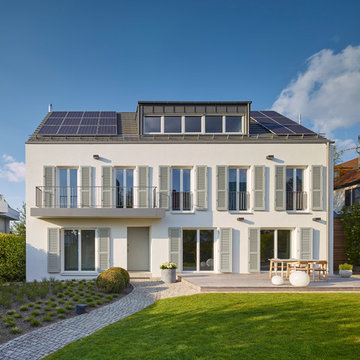
zooey braun
Exemple d'une grande façade de maison blanche nature en béton à un étage avec un toit à deux pans.
Exemple d'une grande façade de maison blanche nature en béton à un étage avec un toit à deux pans.
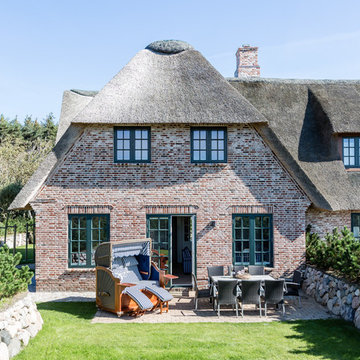
Lars Neugebauer
Exemple d'une façade de maison nature en brique à un étage et de taille moyenne avec un toit à deux pans.
Exemple d'une façade de maison nature en brique à un étage et de taille moyenne avec un toit à deux pans.
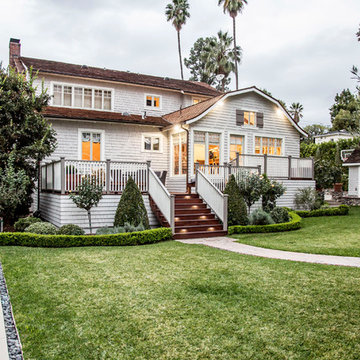
Inspiration pour une façade de maison grise rustique en bois à un étage avec un toit de Gambrel et un toit en shingle.
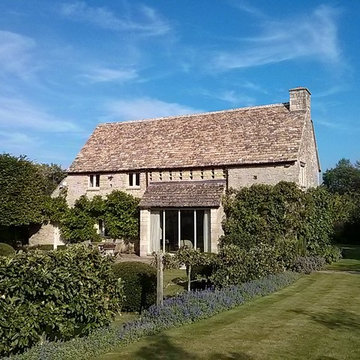
Espalier apple trees. Five different sorts all planted to ripen one after the other!
Réalisation d'une façade de maison champêtre en pierre avec un toit à deux pans.
Réalisation d'une façade de maison champêtre en pierre avec un toit à deux pans.
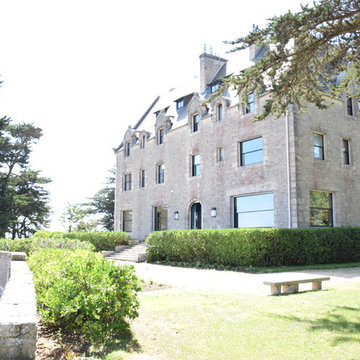
Inspiration pour une grande façade de maison beige rustique en pierre à deux étages et plus.
Idées déco de façades de maisons campagne
1
