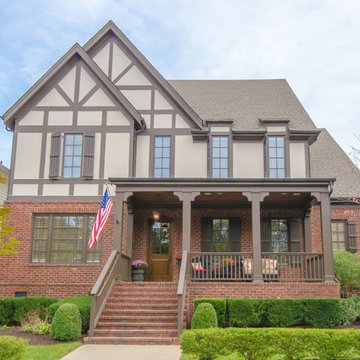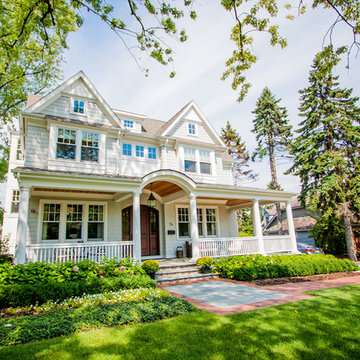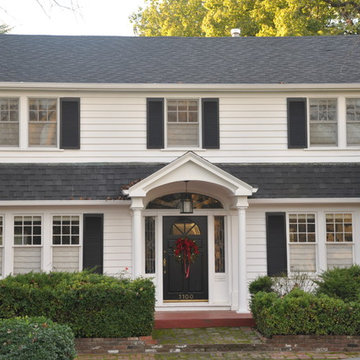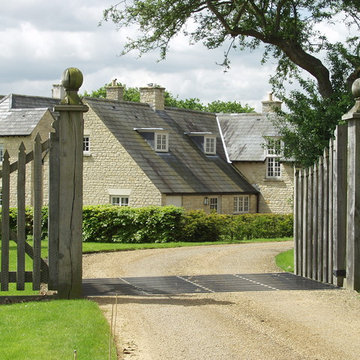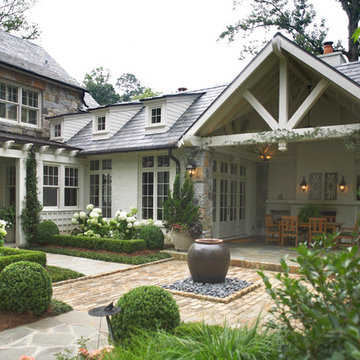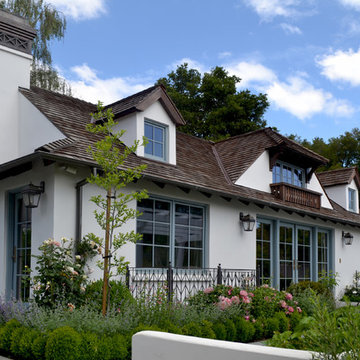Idées déco de façades de maisons classiques
Trier par :
Budget
Trier par:Populaires du jour
1 - 20 sur 334 photos
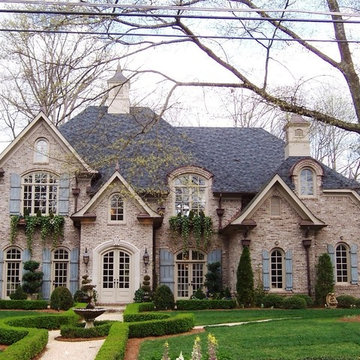
Idée de décoration pour une façade de maison tradition en brique.
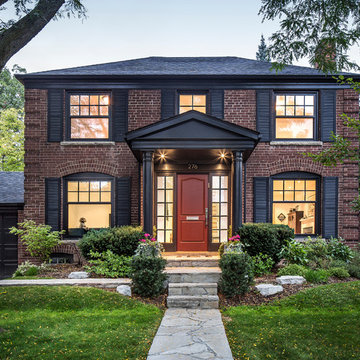
Steven Evans Photography
Idée de décoration pour une façade de maison tradition en brique à un étage avec un toit à quatre pans.
Idée de décoration pour une façade de maison tradition en brique à un étage avec un toit à quatre pans.
Trouvez le bon professionnel près de chez vous
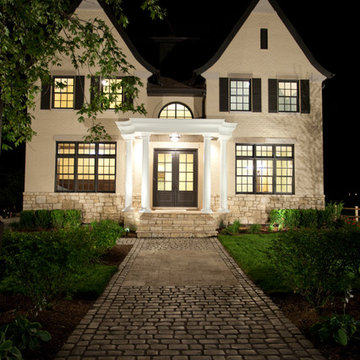
Cette image montre une grande façade de maison beige traditionnelle en brique à un étage.
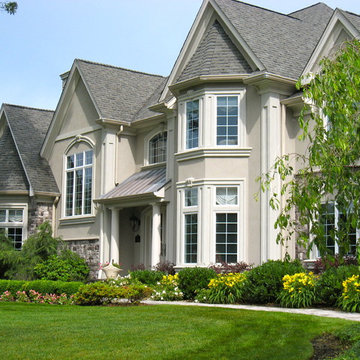
Summertime blooming annuals and day lilies graciously frame the entry to this home.
Cette photo montre une façade de maison chic à un étage.
Cette photo montre une façade de maison chic à un étage.
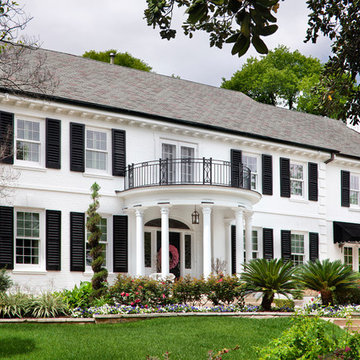
Martha O'Hara Interiors, Interior Design | Paul Finkel Photography
Please Note: All “related,” “similar,” and “sponsored” products tagged or listed by Houzz are not actual products pictured. They have not been approved by Martha O’Hara Interiors nor any of the professionals credited. For information about our work, please contact design@oharainteriors.com.
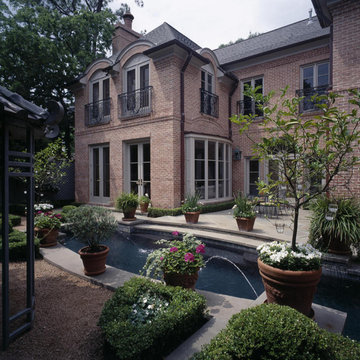
Atticus Architecture Inc
Inspiration pour une façade de maison traditionnelle en brique.
Inspiration pour une façade de maison traditionnelle en brique.
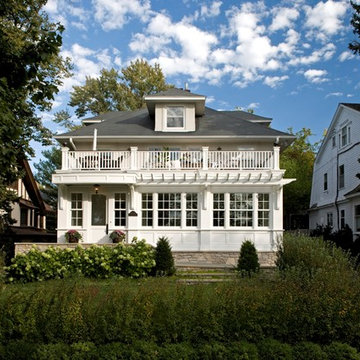
Lake of the Isles Renovation Exterior Shots.
Photography: Landmark Photography
Inspiration pour une façade de maison traditionnelle à un étage avec un toit à quatre pans.
Inspiration pour une façade de maison traditionnelle à un étage avec un toit à quatre pans.
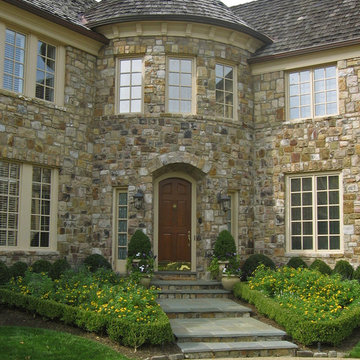
Entry plantings.
Idées déco pour une grande façade de maison marron classique en pierre à un étage avec un toit à quatre pans et un toit en shingle.
Idées déco pour une grande façade de maison marron classique en pierre à un étage avec un toit à quatre pans et un toit en shingle.
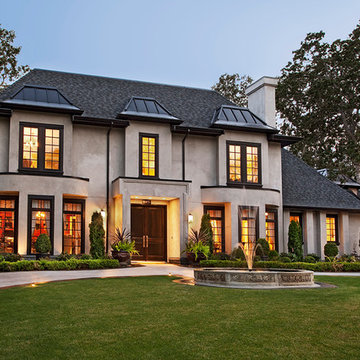
Aménagement d'une grande façade de maison beige classique en stuc à un étage avec un toit en shingle.
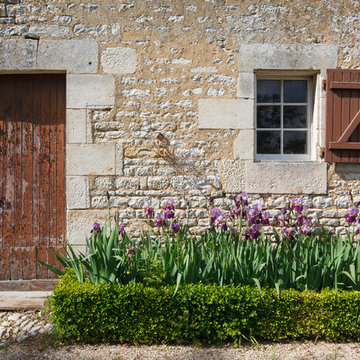
©Joel Antunes Photography
Inspiration pour une façade de maison traditionnelle en pierre.
Inspiration pour une façade de maison traditionnelle en pierre.
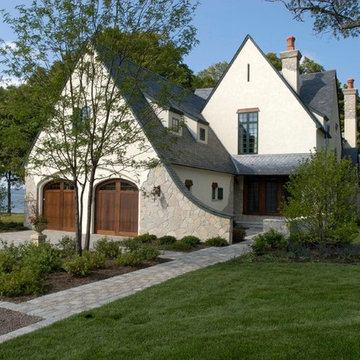
http://www.pickellbuilders.com. Photography by Linda Oyama Bryan. European Stone and Stucco Style Chateau with slate roof, Rustic Timber Window Headers, standing copper roofs, iron railing balcony and Painted Green Shutters. Paver walkways and terraces. Arch top stained wooden carriage style garage doors.
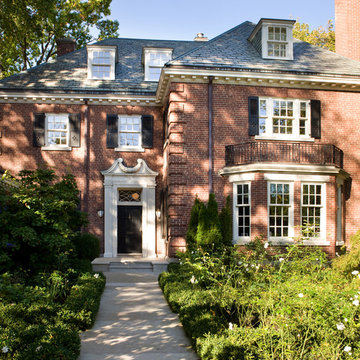
Front of Georgian house restored
Inspiration pour une grande façade de maison rouge traditionnelle en brique à un étage.
Inspiration pour une grande façade de maison rouge traditionnelle en brique à un étage.
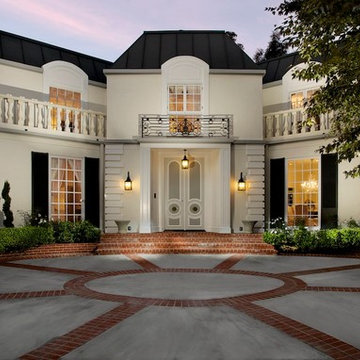
The last home designed by architect Paul R Williams, noted architect of buildings such as the Beverly Hills Hotel and LAX Theme Building
Idée de décoration pour une façade de maison blanche tradition.
Idée de décoration pour une façade de maison blanche tradition.
Idées déco de façades de maisons classiques

This Wicker Park property consists of two buildings, an Italianate mansion (1879) and a Second Empire coach house (1893). Listed on the National Register of Historic Places, the property has been carefully restored as a single family residence. Exterior work includes new roofs, windows, doors, and porches to complement the historic masonry walls and metal cornices. Inside, historic spaces such as the entry hall and living room were restored while back-of-the house spaces were treated in a more contemporary manner. A new white-painted steel stair connects all four levels of the building, while a new flight of stainless steel extends the historic front stair up to attic level, which now includes sky lit bedrooms and play spaces. The Coach House features parking for three cars on the ground level and a live-work space above, connected by a new spiral stair enclosed in a glass-and-brick addition. Sustainable design strategies include high R-value spray foam insulation, geothermal HVAC systems, and provisions for future solar panels.
Photos (c) Eric Hausman
1
