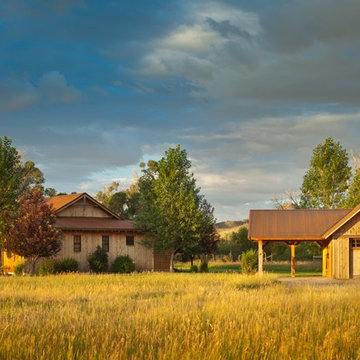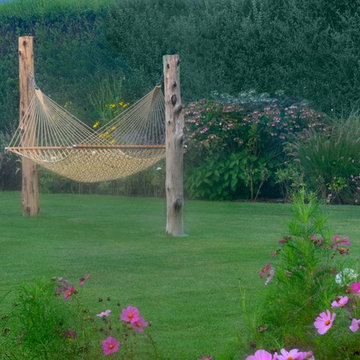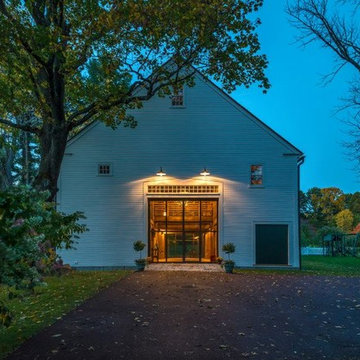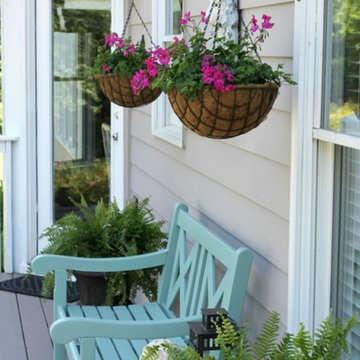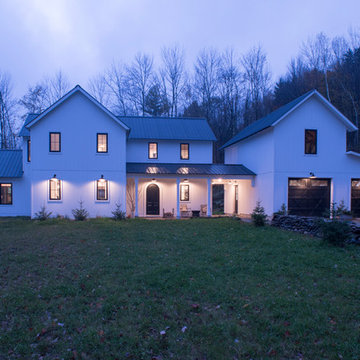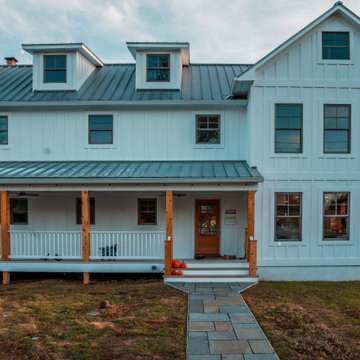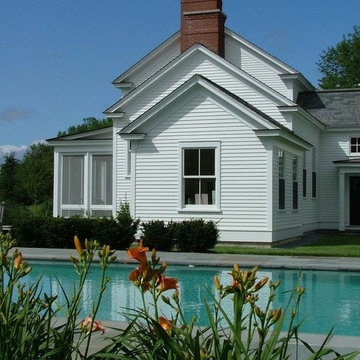Idées déco de façades de maisons campagne turquoises
Trier par :
Budget
Trier par:Populaires du jour
141 - 160 sur 501 photos
1 sur 3
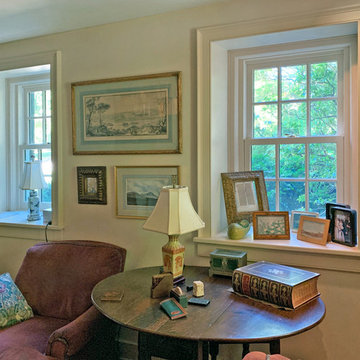
West Amwell, NJ. This stunning Historic 1730 Stone Farmhouse was in need of window replacements throughout. A&E installed energy efficient Marvin Ultimate Double Hung windows which keep with the traditional aesthetic of the home, but provide state-of-the-art window performance. Inside, window trim was added when needed and the deep window sills were painted bone white for a crisp, clean look.
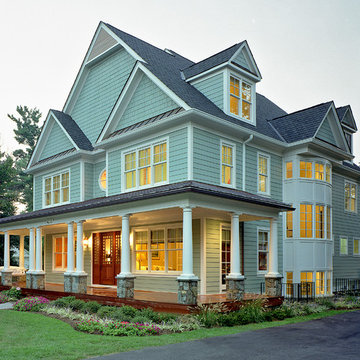
This is a new house designed in a farmhouse style to blend in with the feel of old Kensington, MD a Washington, DC suburb. This house was built on a virgin lot carved out of an adjacent lot. The house sits on over 8,400 sq. ft. on 4 levels, with 5 bedrooms up, a finished basement with media room and bar area. The stairwell is located in the middle of the house but projects into a fully windowed bay, letting morning light spill into three levels of the house including the basement.
Paul Gaiser, architect and Director of Design at Landis, designed the home in the Farmhouse Style to blend in with the feel of old Kensington. This is a new house on a virgin lot carved out of an adjacent lot. The house sits on over 40,000 sq. ft. of land just off Connecticut Avenue in Kensington, MD. The new house has over 8,400 sq. ft. on four levels, with 5 bedrooms up, a finished basement with media room.
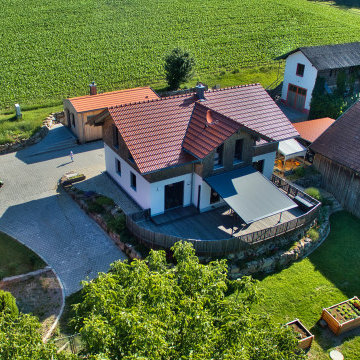
EFH mit 140 m² Wohnfläche: Holz100 Aussenwände. Ökologische Bauweise
Idées déco pour une façade de maison blanche campagne en bois et bardeaux de taille moyenne et à un étage avec un toit à deux pans, un toit en tuile et un toit rouge.
Idées déco pour une façade de maison blanche campagne en bois et bardeaux de taille moyenne et à un étage avec un toit à deux pans, un toit en tuile et un toit rouge.
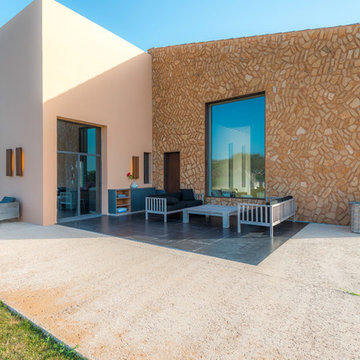
Idées déco pour une façade de maison beige campagne de taille moyenne et à un étage avec un revêtement mixte et un toit en appentis.
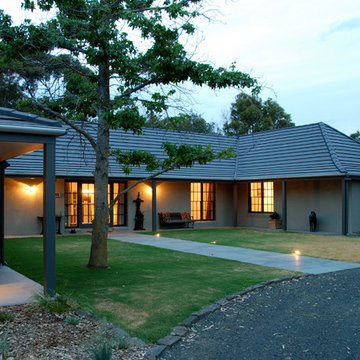
Aménagement d'une grande façade de maison grise campagne en brique de plain-pied avec un toit à quatre pans et un toit en shingle.
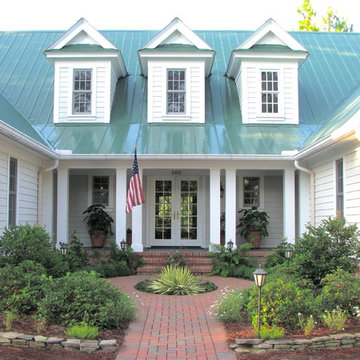
This entry is one of those wonderful surprises. The circular driveway is just outside the picture and the brick walkway leads you into the courtyard and on to a bluestone porch. Germander lines the outside of the walkway and a 'Color Guard' Yucca along with a cherished old fountain turned planter highlights the center. When I first saw the old broken fountain I had my doubts, but once we added the yucca, sedums and backed it with a Pennisetum 'Rubrum' it was perfect.
Gail Scott
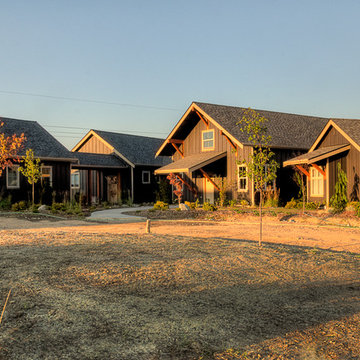
The Grandview residence is a contemporary farm house. The design intent was to create a farmhouse that looked as if it had evolved over time with the great room and garage being the original house with connecting breezeways to the garage, kids wing and master suite. By allowing the building to stretch out into the landscape, the home created many outdoor rooms and took advantage of 360 degree views of the Cascade Mountains, neighboring silos and farmland.
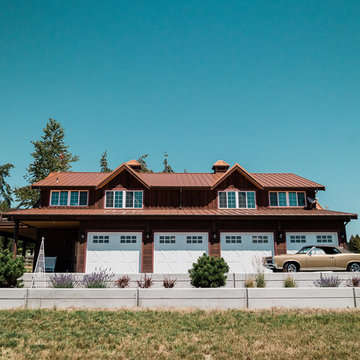
Cette photo montre une façade de maison marron nature en bois de taille moyenne et à un étage avec un toit à deux pans et un toit en métal.
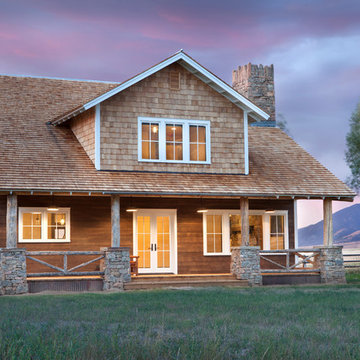
Gibeon Photography
Cette image montre une façade de maison marron rustique en bois à un étage avec un toit à deux pans.
Cette image montre une façade de maison marron rustique en bois à un étage avec un toit à deux pans.
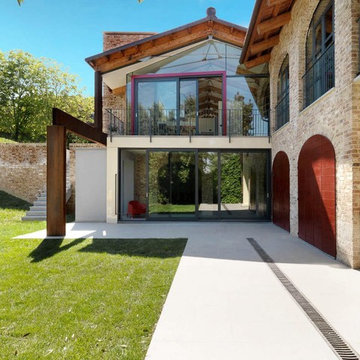
the renewed villa
photo by Adriano Pecchio
grandi vetrate, veranda, elementi in acciaio cor-ten
Palette colori: terracotta, grigio cemento, ruggine, rosso scuro
Palette colori: terracotta, grigio cemento, ruggine, rosso scuro, verde prato
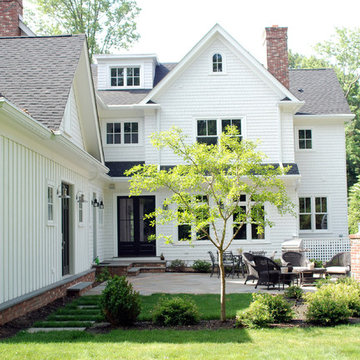
Rosen Kelly Conway Architecture & Design
Orchard Hills Design & Construction
Réalisation d'une façade de maison champêtre.
Réalisation d'une façade de maison champêtre.
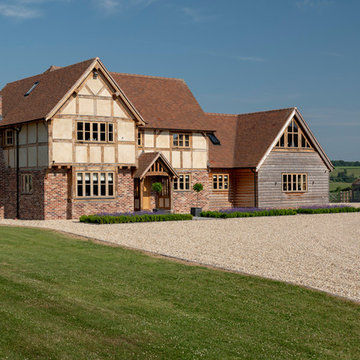
Inspiration pour une façade de maison multicolore rustique à un étage avec un revêtement mixte, un toit à deux pans et un toit en shingle.
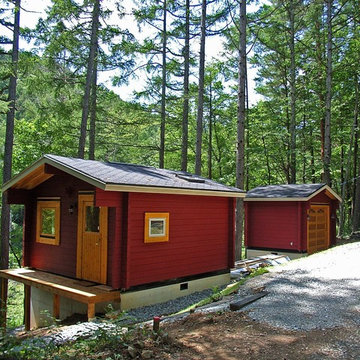
バンガローの建物は小さいほど面白い!
「風景を作る」2棟のミニキャビン。手前が母屋(6.1坪)、奥がミニガレージ(2.9坪)。手前右手は駐車スペース(盛土)。
赤茶の外壁色は、夏の緑にも、冬の雪にも映える。
2棟のミニログハウスのキットを利用すれば、同じ面積でコストダウンにもなり、隠れ家のような非日常感も楽しめる。
地方都市であれば、普段住んでいる町から30分も移動すれば、こんな暮らしが待っている。
Idées déco de façades de maisons campagne turquoises
8
