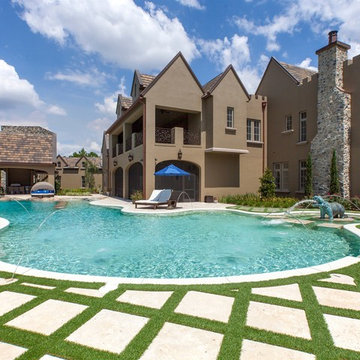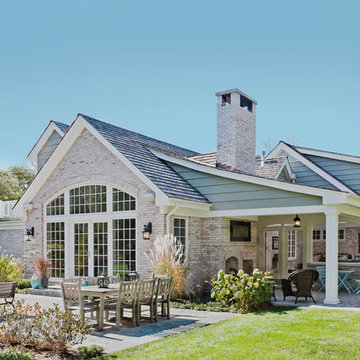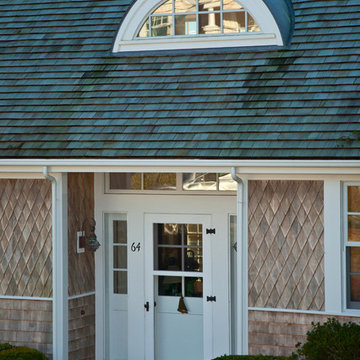Idées déco de façades de maisons classiques turquoises
Trier par :
Budget
Trier par:Populaires du jour
1 - 20 sur 3 316 photos
1 sur 3
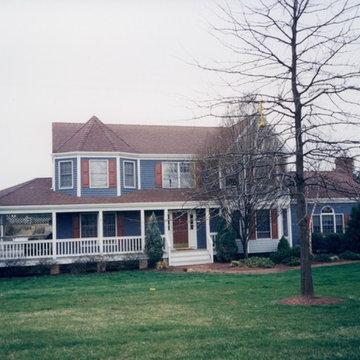
Inspiration pour une grande façade de maison bleue traditionnelle à un étage avec un revêtement en vinyle.
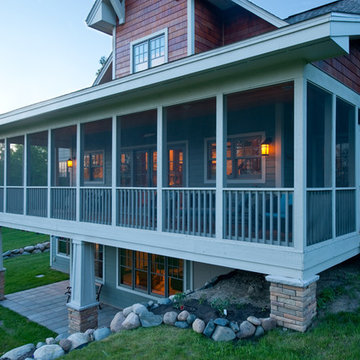
Scott Amundson Photography
Idée de décoration pour une façade de maison verte tradition en bois.
Idée de décoration pour une façade de maison verte tradition en bois.

When Ami McKay was asked by the owners of Park Place to design their new home, she found inspiration in both her own travels and the beautiful West Coast of Canada which she calls home. This circa-1912 Vancouver character home was torn down and rebuilt, and our fresh design plan allowed the owners dreams to come to life.
A closer look at Park Place reveals an artful fusion of diverse influences and inspirations, beautifully brought together in one home. Within the kitchen alone, notable elements include the French-bistro backsplash, the arched vent hood (including hidden, seamlessly integrated shelves on each side), an apron-front kitchen sink (a nod to English Country kitchens), and a saturated color palette—all balanced by white oak millwork. Floor to ceiling cabinetry ensures that it’s also easy to keep this beautiful space clutter-free, with room for everything: chargers, stationery and keys. These influences carry on throughout the home, translating into thoughtful touches: gentle arches, welcoming dark green millwork, patterned tile, and an elevated vintage clawfoot bathtub in the cozy primary bathroom.

We put a new roof on this home in Frederick that was hit with hail last summer. The shingles we installed are GAF Timberline HD shingles in the color Pewter Gray.
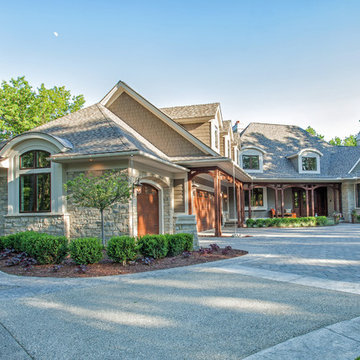
Combining elegance and timelessness, this luxury home captures the essence of fine living. Stone, shakes and massive timbers create a welcoming façade and make a grand statement in this French Country European style home. Luxurious details and abundant conveniences define this beautiful new home for a young family of five. The exterior was finished in natural stone and Hardi-Plank siding. A grand foyer, luxurious library and stunning powder room form a sophisticated entry that flows into the large great room which perfect for family living and entertaining. A gourmet kitchen adjoins to the morning room that features a cherry lined 20” with great views to woods, cabana and pool. The master suite offers a beautiful two huge closets while the spa bath offers separate vanities and spacious shower. Two separate stairways lead to the upstairs. The little girl’s room is fit for a princess while a Jack & Jill bath adjoins the boy’s room. A guest suite was also provided. A fun play area was created in the loft. The spectacular walkout basement feature a walnut bar, billiards room lounge, exercise room as well as a game room. The basement also features an extraordinary state of the art home theater with personalized marquee sign and includes a Hollywood glam bath. Outdoor living takes center stage, with an old world cabana, pool & spa and lavish landscapes on both levels. Additional details include a three-car garage, large laundry room and so much more. Photo Credit - Richard Hall

Frontier Group; This low impact design includes a very small footprint (500 s.f.) that required minimal grading, preserving most of the vegetation and hardwood tress on the site. The home lives up to its name, blending softly into the hillside by use of curves, native stone, cedar shingles, and native landscaping. Outdoor rooms were created with covered porches and a terrace area carved out of the hillside. Inside, a loft-like interior includes clean, modern lines and ample windows to make the space uncluttered and spacious.
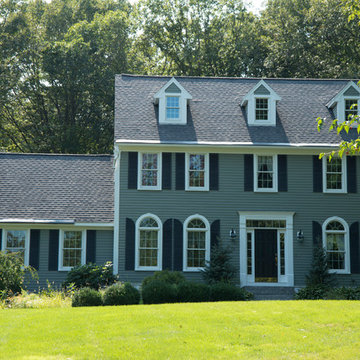
Over the years, we have created hundreds of dream homes for our clients. We make it our job to get inside the hearts and minds of our clients so we can fully understand their aesthetic preferences, project constraints, and – most importantly – lifestyles. Our portfolio includes a wide range of architectural styles including Neo-Colonial, Georgian, Federal, Greek Revival, and the ever-popular New England Cape (just to name a few). Our creativity and breadth of experience open up a world of design and layout possibilities to our clientele. From single-story living to grand scale homes, historical preservation to modern interpretations, the big design concepts to the smallest details, everything we do is driven by one desire: to create a home that is even more perfect that you thought possible.
Photo Credit: Cynthia August

Design-Susan M. Niblo
Photo-Roger Wade
Idée de décoration pour une façade de maison tradition en pierre.
Idée de décoration pour une façade de maison tradition en pierre.
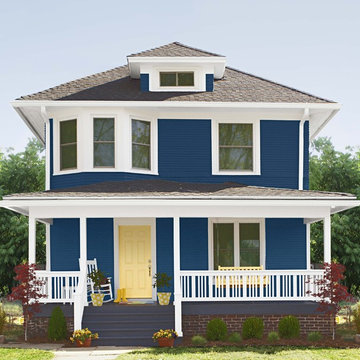
A classic combination of navy blue and warm white trim maximizes the curb appeal of this two-story charmer. Sunny yellow on the front door and porch swing enhances its personality.

Aménagement d'une très grande façade de maison blanche classique en brique à un étage avec un toit à quatre pans, un toit en shingle et un toit gris.

Réalisation d'une façade de maison tradition en brique à un étage avec un toit plat.

An entrance worthy of a grand Victorian Homestead.
Inspiration pour une grande façade de maison beige traditionnelle à un étage avec un toit à quatre pans, un toit en tuile et un toit gris.
Inspiration pour une grande façade de maison beige traditionnelle à un étage avec un toit à quatre pans, un toit en tuile et un toit gris.

Cette image montre une très grande façade de maison beige traditionnelle en pierre à un étage avec un toit en tuile et un toit gris.

Connie Anderson
Idées déco pour une très grande façade de maison blanche classique à un étage avec un revêtement mixte, un toit à deux pans et un toit en shingle.
Idées déco pour une très grande façade de maison blanche classique à un étage avec un revêtement mixte, un toit à deux pans et un toit en shingle.
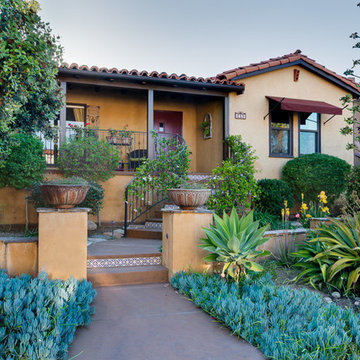
Ian Cummings Photography
Réalisation d'une façade de maison jaune tradition en stuc de taille moyenne et de plain-pied.
Réalisation d'une façade de maison jaune tradition en stuc de taille moyenne et de plain-pied.
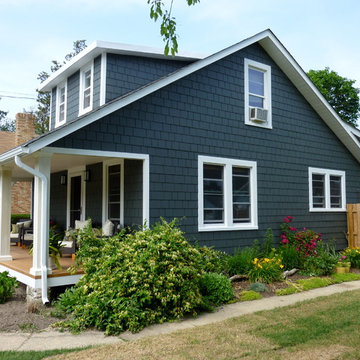
Renovated bungalow to fresh modern house. New cedar shakes painted a dark gray which sets off the white painted trim. New front porch columns, decking with new windows and new rear family room addition.
Photo credit: Tracey Kurtz
Idées déco de façades de maisons classiques turquoises
1

