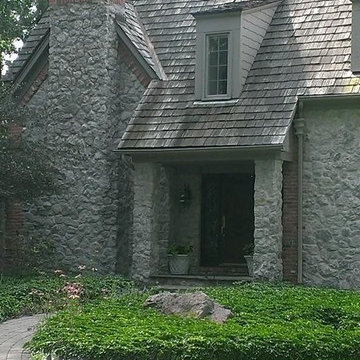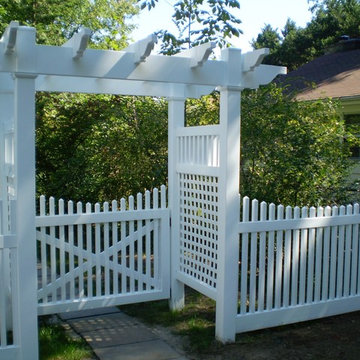Idées déco de façades de maisons classiques turquoises
Trier par :
Budget
Trier par:Populaires du jour
61 - 80 sur 3 315 photos
1 sur 3

At this front exterior, I had to burn all external coating from the ladders due to paint failure. New paint and coating were applied by brush and roll in the white gloss system.
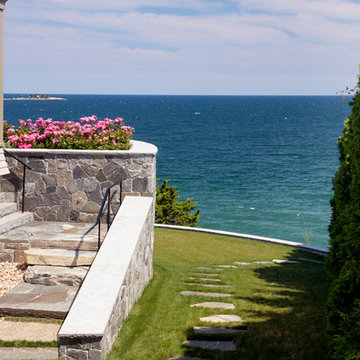
This modern family home sits atop stone ledges overlooking the Atlantic Ocean. The newly constructed home is a contemporary shingle style with a twist of Vermont country. The first floor is anchored by a family style eat-in kitchen adjoining an open floor plan that takes advantage of the panoramic views of the Atlantic. The second floor is comprised of three junior suites and a master suite with a balcony. The three car garage, play room above and in-law suite in the basement complete the interior of the home. The approach up the driveway provides a glimpse of the dramatic ocean views through a passageway between the house and mature arborvitae. A series of retaining walls undulating from the ocean facing elevation creates gathering areas at different levels as the lot slopes downward toward the stone ledge.
Photo Credit: Eric Roth
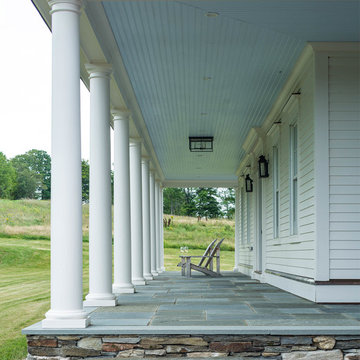
This newly construction farmhouse was inspired by the surrounding Vermont historical homes. The white doric columns, Vermont bluestone pavers and the traditional blue painted bead board ceiling create a comfortable and protected area for summer evening gatherings.
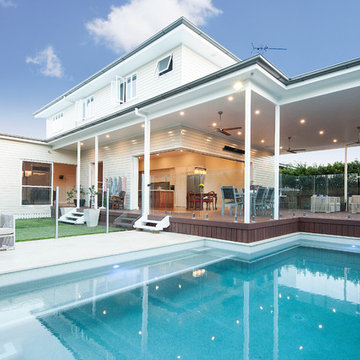
www.caco.net.au
Idée de décoration pour une façade de maison blanche tradition à un étage.
Idée de décoration pour une façade de maison blanche tradition à un étage.
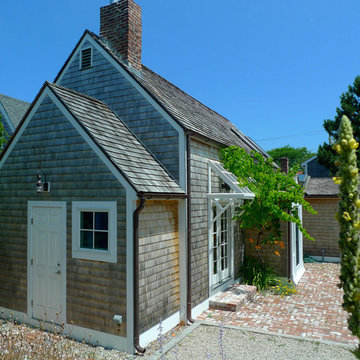
exterior towards courtyard.
photo: john moore
Cette photo montre une façade de maison marron chic en bois de taille moyenne et de plain-pied avec un toit à deux pans et un toit en shingle.
Cette photo montre une façade de maison marron chic en bois de taille moyenne et de plain-pied avec un toit à deux pans et un toit en shingle.
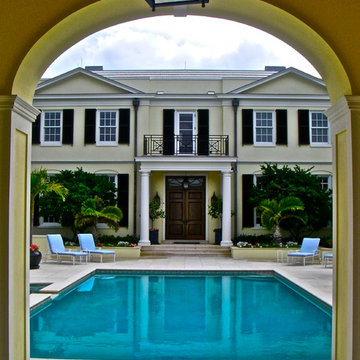
Custom arches and archways are a popular feature of architectural projects by J.P. Franzen Associates Architects, P.C.
These graceful forms provide announcement and transition of key spaces on interiors and exterior alike.
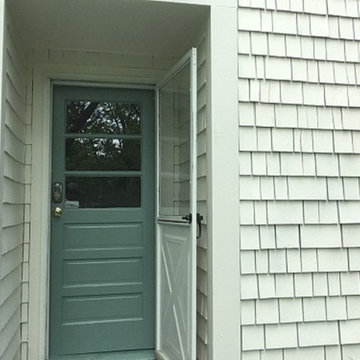
In this close-up, after shot of the front door, you get a feel for the dramatic contrast the new exterior paint job has given the house. The old, weathered gray felt and looked drab and uninviting. The white color radiates the feeling of an invitation inside.
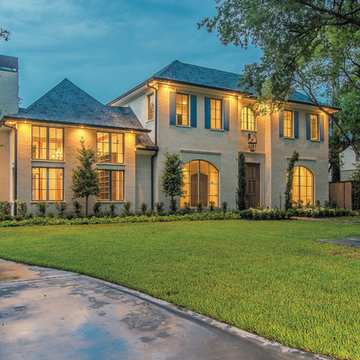
French inspired design from the exterior with beautiful brick slurry to the interior finishes: from the basketweave wood flooring inlayed with limestone that greets you in the entry and herringbone finish that ups the elegance in the kitchen, to the box beams throughout the downstairs and simple and sophisticated custom designed stair trim.
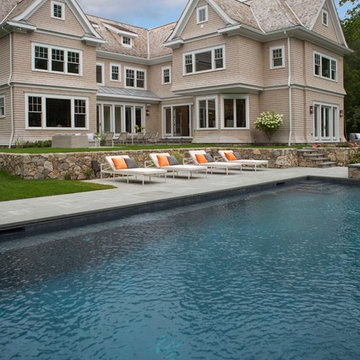
Inspiration pour une très grande façade de maison beige traditionnelle en bois à deux étages et plus avec un toit à deux pans et un toit en shingle.
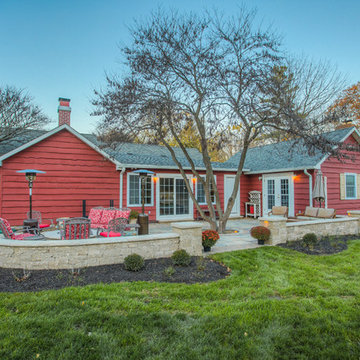
Cette photo montre une façade de maison rouge chic en bois de plain-pied avec un toit à deux pans.
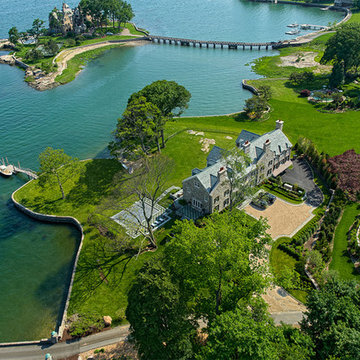
Photography by Keith Scott Morton
From grand estates, to exquisite country homes, to whole house renovations, the quality and attention to detail of a "Significant Homes" custom home is immediately apparent. Full time on-site supervision, a dedicated office staff and hand picked professional craftsmen are the team that take you from groundbreaking to occupancy. Every "Significant Homes" project represents 45 years of luxury homebuilding experience, and a commitment to quality widely recognized by architects, the press and, most of all....thoroughly satisfied homeowners. Our projects have been published in Architectural Digest 6 times along with many other publications and books. Though the lion share of our work has been in Fairfield and Westchester counties, we have built homes in Palm Beach, Aspen, Maine, Nantucket and Long Island.
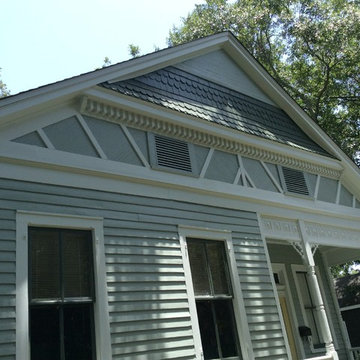
Katie McCarron
Idée de décoration pour une façade de maison grise tradition en bois de taille moyenne et de plain-pied avec un toit à croupette.
Idée de décoration pour une façade de maison grise tradition en bois de taille moyenne et de plain-pied avec un toit à croupette.
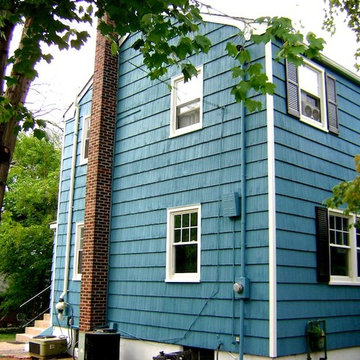
Cette photo montre une grande façade de maison bleue chic en bois de plain-pied avec un toit à deux pans et un toit en shingle.

Inspiration pour une façade de maison grise traditionnelle en pierre de taille moyenne et à un étage avec un toit à deux pans.
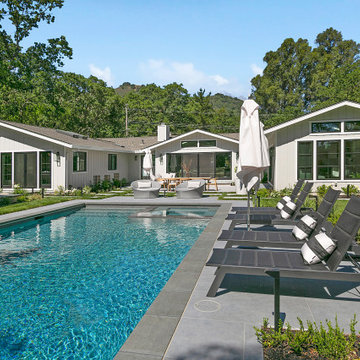
When it came to building the two additions onto the back of this home, it required extra roof space. As such, it was important to design the shape and slope of the roof to match the existing structure. Aesthetically, it was also important to complement the home’s exterior design. Because the roof shape in the back was varied—combining a dutch gabled, gabled, and hip roof—it was important to create a cohesive design. Gayler designed and built a new sloped roof that was both practical and aesthetic.
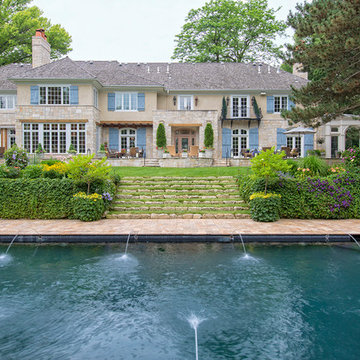
Cette photo montre une façade de maison beige chic à un étage avec un toit à quatre pans.
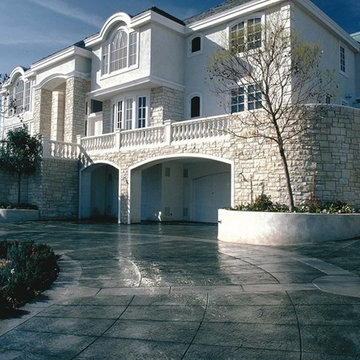
Brickform
Rialto, CA
Cette image montre une très grande façade de maison grise traditionnelle.
Cette image montre une très grande façade de maison grise traditionnelle.
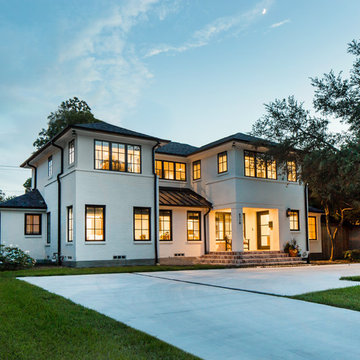
The bright white brick and stucco exterior is greatly accented by the aluminum clad black windows, standing seam metal roof and half-round gutters and downspouts.
Ken Vaughan - Vaughan Creative Media
Idées déco de façades de maisons classiques turquoises
4
