Idées déco de façades de maisons classiques avec un revêtement mixte
Trier par :
Budget
Trier par:Populaires du jour
81 - 100 sur 22 036 photos
1 sur 3
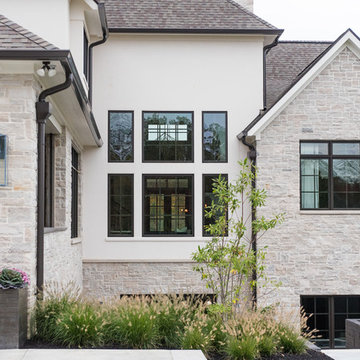
Exemple d'une grande façade de maison blanche chic à un étage avec un revêtement mixte, un toit à deux pans et un toit en shingle.
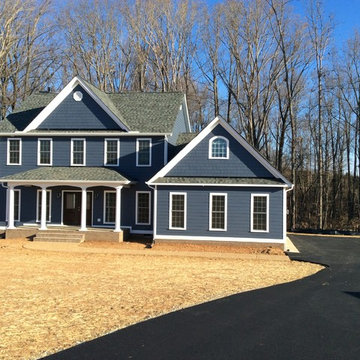
Cette image montre une façade de maison bleue traditionnelle de taille moyenne et à un étage avec un revêtement mixte.
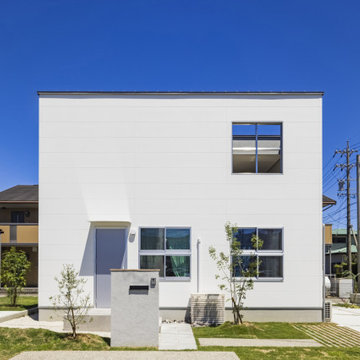
真っ白なキューブ型の住まい。白とグレーというシンプルな配色は、爽やかで洗練された印象を持たせます。空を見上げると十字窓が印象的なアクセントに。
Aménagement d'une façade de maison blanche classique en bardage à clin à un étage avec un revêtement mixte, un toit plat, un toit en métal et un toit gris.
Aménagement d'une façade de maison blanche classique en bardage à clin à un étage avec un revêtement mixte, un toit plat, un toit en métal et un toit gris.

Stone and shake shingles, in complementary earth tones, creates a warm welcoming look to the home.
Réalisation d'une grande façade de maison marron tradition en bardeaux de plain-pied avec un revêtement mixte, un toit à deux pans, un toit en shingle et un toit noir.
Réalisation d'une grande façade de maison marron tradition en bardeaux de plain-pied avec un revêtement mixte, un toit à deux pans, un toit en shingle et un toit noir.
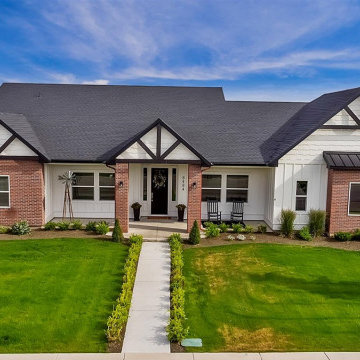
Board and Batten siding with Red Brick details and Shake in the gables.
Aménagement d'une façade de maison blanche classique en planches et couvre-joints de taille moyenne et de plain-pied avec un revêtement mixte, un toit à deux pans, un toit en shingle et un toit noir.
Aménagement d'une façade de maison blanche classique en planches et couvre-joints de taille moyenne et de plain-pied avec un revêtement mixte, un toit à deux pans, un toit en shingle et un toit noir.
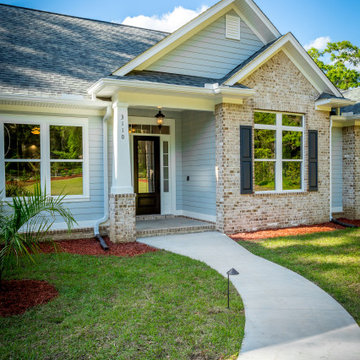
Custom home with fiber cement lap siding and a custom pool.
Réalisation d'une façade de maison multicolore tradition de taille moyenne et de plain-pied avec un revêtement mixte, un toit à deux pans, un toit en shingle et un toit gris.
Réalisation d'une façade de maison multicolore tradition de taille moyenne et de plain-pied avec un revêtement mixte, un toit à deux pans, un toit en shingle et un toit gris.
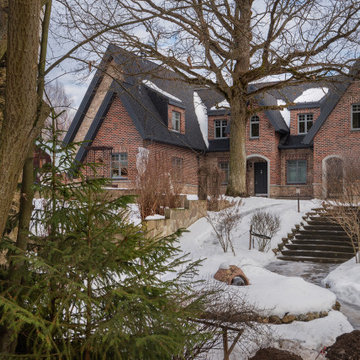
Загородный гостевой дом 420м2 с жилым мансардным этажом. Построен по каркасной технологии на плите УШП. В отделке фасада дома применялись плитка и натуральный камень. Кровля мягкая черепица. Окна из дерева

We added a bold siding to this home as a nod to the red barns. We love that it sets this home apart and gives it unique characteristics while also being modern and luxurious.
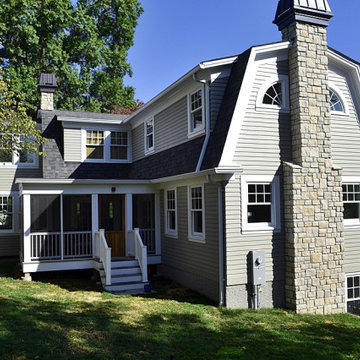
We added a 3 story addition to this 1920's Dutch colonial style home. The addition consisted of an unfinished basement/future playroom, a main floor kitchen and family room and a master suite above. We also added a screened porch with double french doors that became the transition between the existing living room, the new kitchen addition and the backyard. We matched the interior and exterior details of the original home to create a seamless addition.
Photos- Chris Marshall & Sole Van Emden
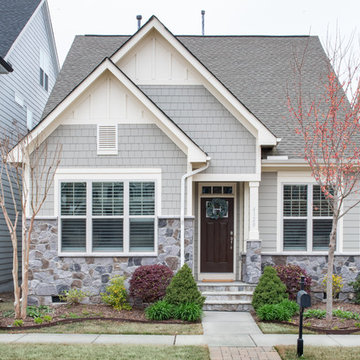
This coastal cottage packs the perfect punch of charm for its growing family in the heart of Cary, North Carolina, by Mary Hannah Interiors.
Idées déco pour une façade de maison grise classique de taille moyenne et à un étage avec un revêtement mixte, un toit en shingle et un toit à deux pans.
Idées déco pour une façade de maison grise classique de taille moyenne et à un étage avec un revêtement mixte, un toit en shingle et un toit à deux pans.
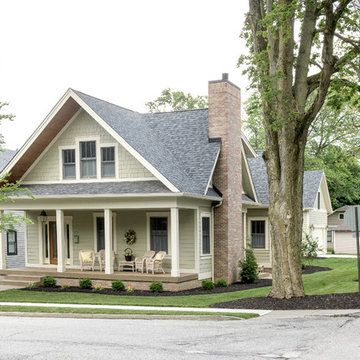
Jon Underwood
Idées déco pour une façade de maison verte classique à un étage avec un revêtement mixte, un toit à deux pans et un toit en shingle.
Idées déco pour une façade de maison verte classique à un étage avec un revêtement mixte, un toit à deux pans et un toit en shingle.
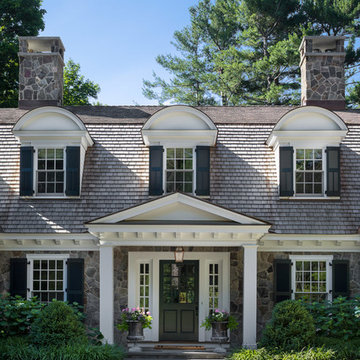
Greg Premru
Cette photo montre une grande façade de maison blanche chic à un étage avec un revêtement mixte, un toit de Gambrel et un toit en shingle.
Cette photo montre une grande façade de maison blanche chic à un étage avec un revêtement mixte, un toit de Gambrel et un toit en shingle.
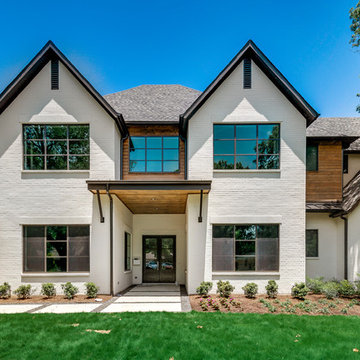
Aménagement d'une façade de maison blanche classique à un étage avec un revêtement mixte, un toit à quatre pans et un toit en shingle.
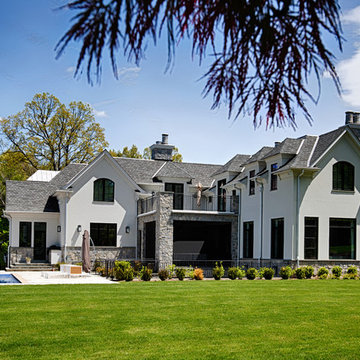
Located on a corner lot perched high up in the prestigious East Hill of Cresskill, NJ, this home has spectacular views of the Northern Valley to the west. Comprising of 7,200 sq. ft. of space on the 1st and 2nd floor, plus 2,800 sq. ft. of finished walk-out basement space, this home encompasses 10,000 sq. ft. of livable area.
The home consists of 6 bedrooms, 6 full bathrooms, 2 powder rooms, a 3-car garage, 4 fireplaces, huge kitchen, generous home office room, and 2 laundry rooms.
Unique features of this home include a covered porte cochere, a golf simulator room, media room, octagonal music room, dance studio, wine room, heated & screened loggia, and even a dog shower!
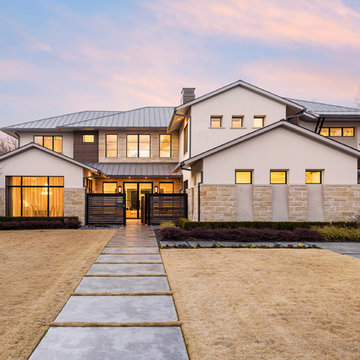
Idée de décoration pour une façade de maison beige tradition à un étage avec un revêtement mixte, un toit à quatre pans et un toit en métal.
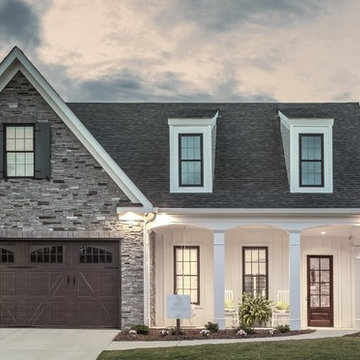
2017 WCR Tour of Homes (Best Exterior)
2017 WCR Tour of Homes (Best in Interior Design)
2017 WCR Tour of Homes (Best in Bath)
2017 WCR Tour of Homes (Best in Kitchen)
2018 NAHB Silver 55+ Universal Design
photo creds: Tristan Cairns
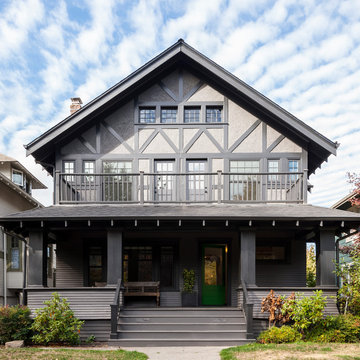
Interior Design by ecd Design LLC
This newly remodeled home was transformed top to bottom. It is, as all good art should be “A little something of the past and a little something of the future.” We kept the old world charm of the Tudor style, (a popular American theme harkening back to Great Britain in the 1500’s) and combined it with the modern amenities and design that many of us have come to love and appreciate. In the process, we created something truly unique and inspiring.
RW Anderson Homes is the premier home builder and remodeler in the Seattle and Bellevue area. Distinguished by their excellent team, and attention to detail, RW Anderson delivers a custom tailored experience for every customer. Their service to clients has earned them a great reputation in the industry for taking care of their customers.
Working with RW Anderson Homes is very easy. Their office and design team work tirelessly to maximize your goals and dreams in order to create finished spaces that aren’t only beautiful, but highly functional for every customer. In an industry known for false promises and the unexpected, the team at RW Anderson is professional and works to present a clear and concise strategy for every project. They take pride in their references and the amount of direct referrals they receive from past clients.
RW Anderson Homes would love the opportunity to talk with you about your home or remodel project today. Estimates and consultations are always free. Call us now at 206-383-8084 or email Ryan@rwandersonhomes.com.
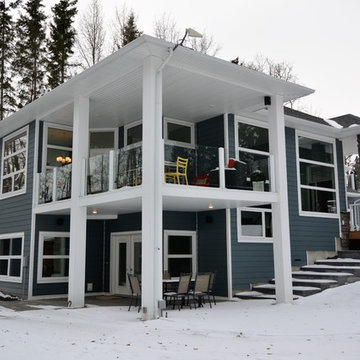
Cette photo montre une façade de maison bleue chic de taille moyenne et de plain-pied avec un revêtement mixte, un toit à quatre pans et un toit en shingle.
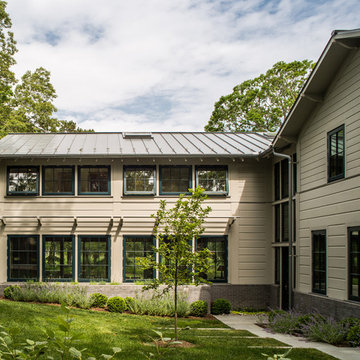
Erik Kvalsvik
Idée de décoration pour une grande façade de maison grise tradition à un étage avec un revêtement mixte, un toit à deux pans et un toit en métal.
Idée de décoration pour une grande façade de maison grise tradition à un étage avec un revêtement mixte, un toit à deux pans et un toit en métal.

Paint by Sherwin Williams
Body Color - Anonymous - SW 7046
Accent Color - Urban Bronze - SW 7048
Trim Color - Worldly Gray - SW 7043
Front Door Stain - Northwood Cabinets - Custom Truffle Stain
Exterior Stone by Eldorado Stone
Stone Product Rustic Ledge in Clearwater
Outdoor Fireplace by Heat & Glo
Live Edge Mantel by Outside The Box Woodworking
Doors by Western Pacific Building Materials
Windows by Milgard Windows & Doors
Window Product Style Line® Series
Window Supplier Troyco - Window & Door
Lighting by Destination Lighting
Garage Doors by NW Door
Decorative Timber Accents by Arrow Timber
Timber Accent Products Classic Series
LAP Siding by James Hardie USA
Fiber Cement Shakes by Nichiha USA
Construction Supplies via PROBuild
Landscaping by GRO Outdoor Living
Customized & Built by Cascade West Development
Photography by ExposioHDR Portland
Original Plans by Alan Mascord Design Associates
Idées déco de façades de maisons classiques avec un revêtement mixte
5