Idées déco de façades de maisons classiques avec un toit à croupette
Trier par :
Budget
Trier par:Populaires du jour
41 - 60 sur 3 438 photos
1 sur 3

Aménagement d'une petite façade de maison de ville beige classique à un étage avec un revêtement mixte, un toit à croupette et un toit en shingle.
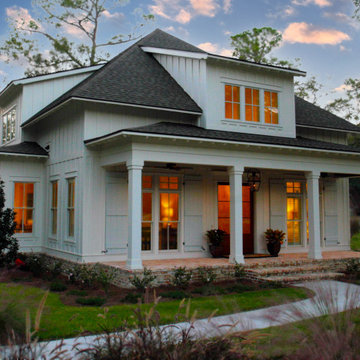
This charming southern cottage has light board and batten siding and operable shutters. The roof has an overhang with exposed rafter tails and a covered front porch. Extra details include decorative porch columns, a hanging lantern and a brick skirt. Built By: Pat Achee and Designed By: Bob Chatham Custom Home Design
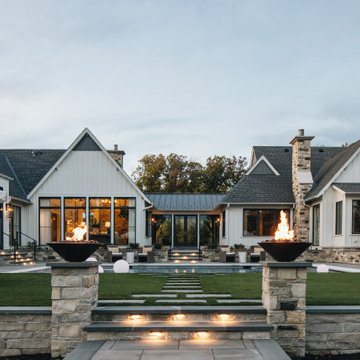
Réalisation d'une grande façade de maison blanche tradition de plain-pied avec un toit à croupette et un toit gris.
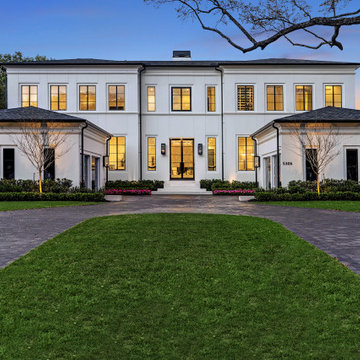
Idées déco pour une très grande façade de maison blanche classique à un étage avec un toit à croupette et un toit en shingle.
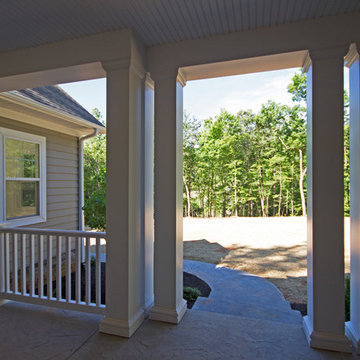
Réalisation d'une grande façade de maison grise tradition de plain-pied avec un revêtement mixte, un toit à croupette et un toit en shingle.
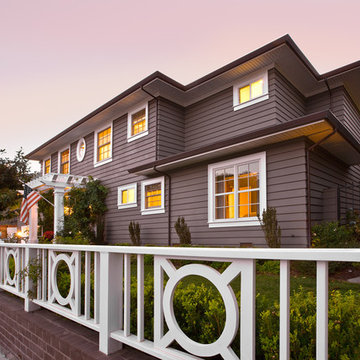
Joe Burull
Cette photo montre une façade de maison grise chic de taille moyenne et à un étage avec un revêtement en vinyle et un toit à croupette.
Cette photo montre une façade de maison grise chic de taille moyenne et à un étage avec un revêtement en vinyle et un toit à croupette.
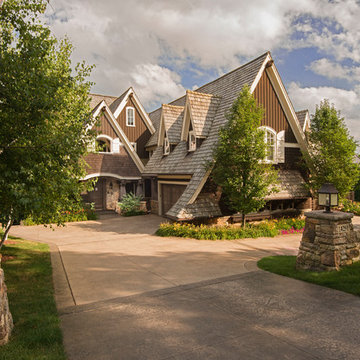
Idées déco pour une très grande façade de maison marron classique en bois à un étage avec un toit à croupette.
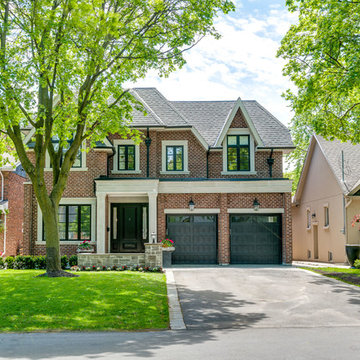
Cette photo montre une grande façade de maison rouge chic en brique à un étage avec un toit à croupette et un toit en shingle.
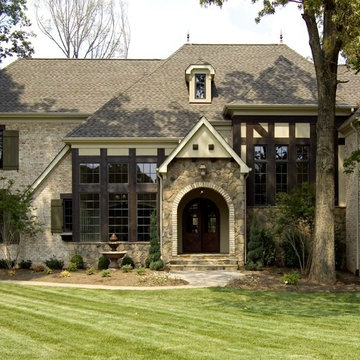
These pictures are of a kitchen remodel, bathroom remodel, fire place remodel, bedroom remodel, and our new construction homes.
Idées déco pour une grande façade de maison grise classique à un étage avec un revêtement mixte, un toit à croupette et un toit en shingle.
Idées déco pour une grande façade de maison grise classique à un étage avec un revêtement mixte, un toit à croupette et un toit en shingle.
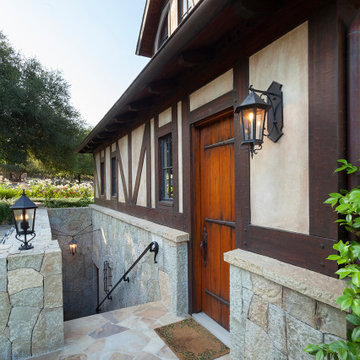
Old World European, Country Cottage. Three separate cottages make up this secluded village over looking a private lake in an old German, English, and French stone villa style. Hand scraped arched trusses, wide width random walnut plank flooring, distressed dark stained raised panel cabinetry, and hand carved moldings make these traditional farmhouse cottage buildings look like they have been here for 100s of years. Newly built of old materials, and old traditional building methods, including arched planked doors, leathered stone counter tops, stone entry, wrought iron straps, and metal beam straps. The Lake House is the first, a Tudor style cottage with a slate roof, 2 bedrooms, view filled living room open to the dining area, all overlooking the lake. The Carriage Home fills in when the kids come home to visit, and holds the garage for the whole idyllic village. This cottage features 2 bedrooms with on suite baths, a large open kitchen, and an warm, comfortable and inviting great room. All overlooking the lake. The third structure is the Wheel House, running a real wonderful old water wheel, and features a private suite upstairs, and a work space downstairs. All homes are slightly different in materials and color, including a few with old terra cotta roofing. Project Location: Ojai, California. Project designed by Maraya Interior Design. From their beautiful resort town of Ojai, they serve clients in Montecito, Hope Ranch, Malibu and Calabasas, across the tri-county area of Santa Barbara, Ventura and Los Angeles, south to Hidden Hills. Patrick Price Photo
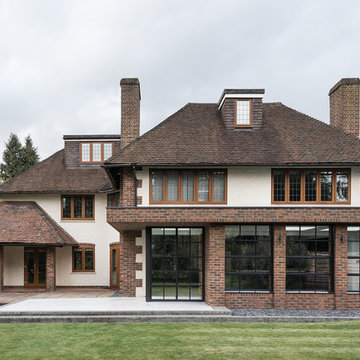
Photography: Simone Bossi
Idée de décoration pour une façade de maison multicolore tradition en brique à un étage avec un toit à croupette.
Idée de décoration pour une façade de maison multicolore tradition en brique à un étage avec un toit à croupette.
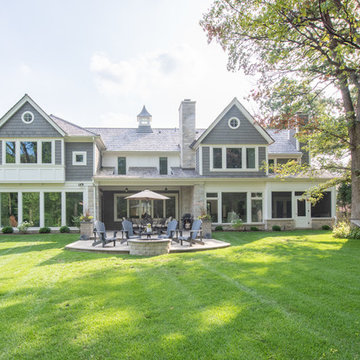
Rear Exterior w/ patio and stone fire pit
Inspiration pour une façade de maison verte traditionnelle de taille moyenne et à un étage avec un revêtement mixte, un toit à croupette et un toit en shingle.
Inspiration pour une façade de maison verte traditionnelle de taille moyenne et à un étage avec un revêtement mixte, un toit à croupette et un toit en shingle.
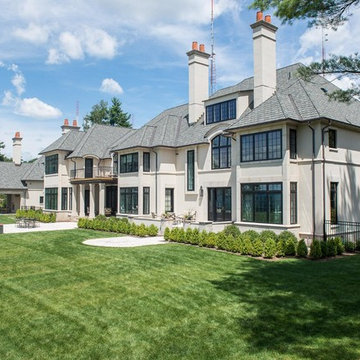
Idées déco pour une très grande façade de maison beige classique en stuc à deux étages et plus avec un toit à croupette et un toit végétal.
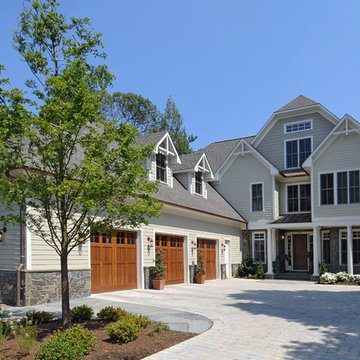
Photographer: Bob Narod
Idées déco pour une grande façade de maison beige classique à deux étages et plus avec un revêtement mixte, un toit à croupette et un toit en shingle.
Idées déco pour une grande façade de maison beige classique à deux étages et plus avec un revêtement mixte, un toit à croupette et un toit en shingle.
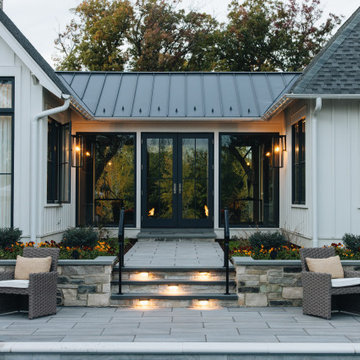
Idées déco pour une grande façade de maison blanche classique de plain-pied avec un toit à croupette et un toit gris.
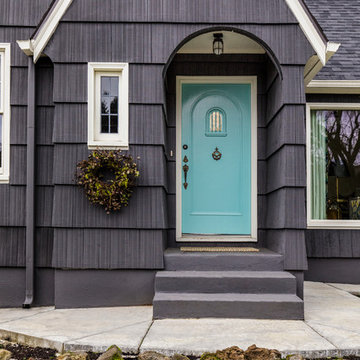
Warm colors and exciting prints give this bohemian style room an extra wow-factor! Our client’s heirloom rug inspired the entire design and our use of warm and cool colors (which were brightened & complemented by the abundance of natural light!). To balance out the vibrant prints, we opted for solid foundation pieces, including the sage green sofa, cream natural fiber bottom rug, and off-white paint color.
Designed by Portland interior design studio Angela Todd Studios, who also serves Cedar Hills, King City, Lake Oswego, Cedar Mill, West Linn, Hood River, Bend, and other surrounding areas.
For more about Angela Todd Studios, click here: https://www.angelatoddstudios.com/
To learn more about this project, click here: https://www.angelatoddstudios.com/portfolio/1932-hoyt-street-tudor/
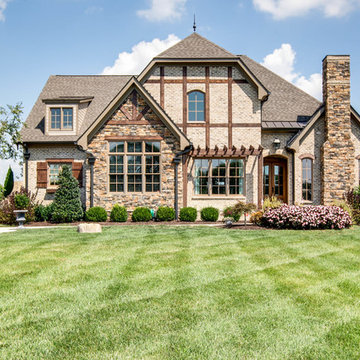
Idées déco pour une façade de maison marron classique à deux étages et plus avec un revêtement mixte, un toit à croupette et un toit en shingle.
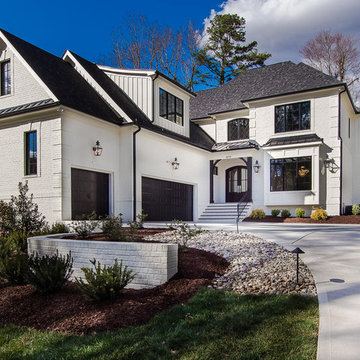
Sherwin Williams Dover White Exterior
Sherwin Williams Tricorn Black garage doors
Ebony stained front door and cedar accents on front
Idées déco pour une façade de maison blanche classique en stuc de taille moyenne et à un étage avec un toit à croupette et un toit mixte.
Idées déco pour une façade de maison blanche classique en stuc de taille moyenne et à un étage avec un toit à croupette et un toit mixte.
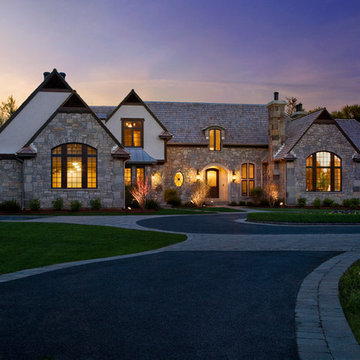
Aménagement d'une très grande façade de maison beige classique en pierre à un étage avec un toit à croupette et un toit en shingle.
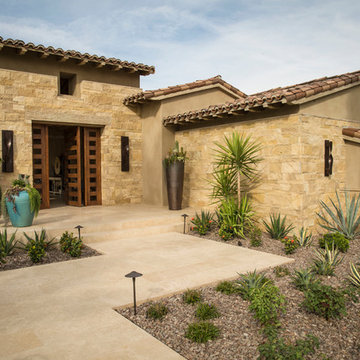
Aménagement d'une façade de maison beige classique en adobe de taille moyenne et à un étage avec un toit à croupette.
Idées déco de façades de maisons classiques avec un toit à croupette
3