Façade
Trier par :
Budget
Trier par:Populaires du jour
81 - 100 sur 1 866 photos
1 sur 3
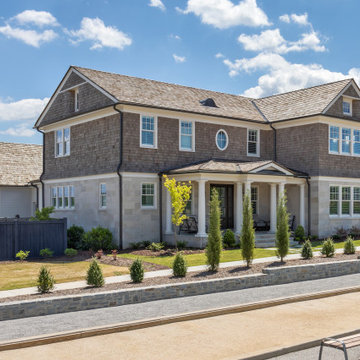
Inspiration pour une façade de maison marron traditionnelle en bois et bardeaux de taille moyenne et à un étage avec un toit à deux pans, un toit en shingle et un toit marron.
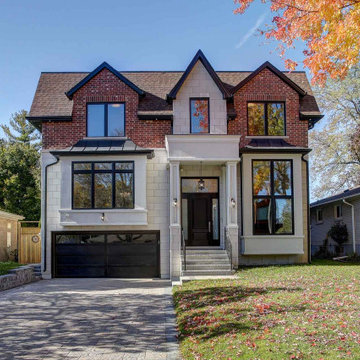
Elegant-looking façade
Idées déco pour une grande façade de maison rouge classique en brique à un étage avec un toit à deux pans, un toit en shingle et un toit marron.
Idées déco pour une grande façade de maison rouge classique en brique à un étage avec un toit à deux pans, un toit en shingle et un toit marron.
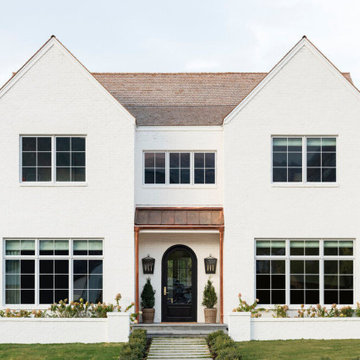
Studio McGee's New McGee Home featuring Tumbled Natural Stones, Painted brick, and Lap Siding.
Réalisation d'une grande façade de maison multicolore tradition en planches et couvre-joints à un étage avec un revêtement mixte, un toit à deux pans, un toit en shingle et un toit marron.
Réalisation d'une grande façade de maison multicolore tradition en planches et couvre-joints à un étage avec un revêtement mixte, un toit à deux pans, un toit en shingle et un toit marron.
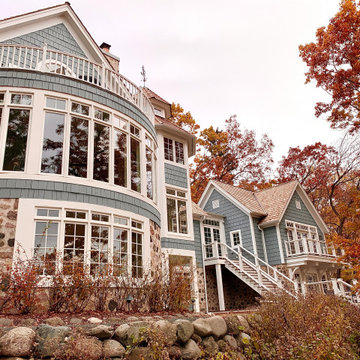
Luxury Home on Pine Lake, WI
Exemple d'une très grande façade de maison bleue chic en bois et bardeaux à un étage avec un toit à deux pans, un toit en shingle et un toit marron.
Exemple d'une très grande façade de maison bleue chic en bois et bardeaux à un étage avec un toit à deux pans, un toit en shingle et un toit marron.
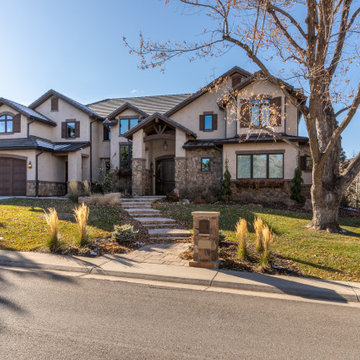
Idées déco pour une grande façade de maison beige classique en bardeaux à un étage avec un toit à deux pans, un toit en shingle et un toit marron.
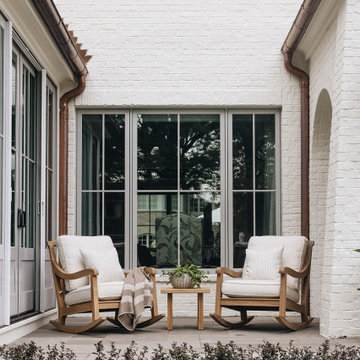
Inspiration pour une grande façade de maison blanche traditionnelle en briques peintes à deux étages et plus avec un toit en shingle et un toit marron.
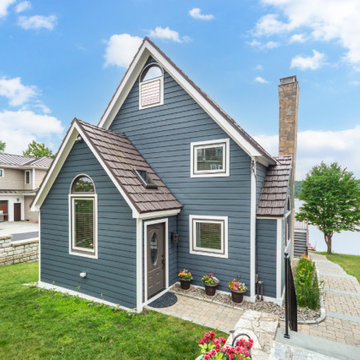
This beautiful, lakeside, colonial located in Hopkinton, MA underwent one of the most beautiful siding transformations of the year using our GorillaPlank™ Siding System.
Built in 1940, this lakeside home in Hopkinton, MA had old scalloped cedar shakes that had become old and worn out. The homeowners considered painting again, but did not want the costly expense of having to paint again, so they decided it was time to renovate and modernize their living space with a low-maintenance siding that closely resembled the appearance of wood.
Everlast Composite Siding was the siding of choice using our GorillaPlank™ Siding System.
Before installing the GorillaPlank™ Siding System, our expert team of installers went to work by stripping down the existing cedar shingles and clapboards down to the sheathing.
After verifying the underlying condition of the sheathing, our team went ahead and set staging to protect the beautiful metal roofs, then proceeded to install the moisture barrier to protect the sheathing, and then installed insulation for added protection and comfort.
Their house is now featuring Everlast Composite Siding in the 7” exposure of one of the newest colors, Blue Spruce!
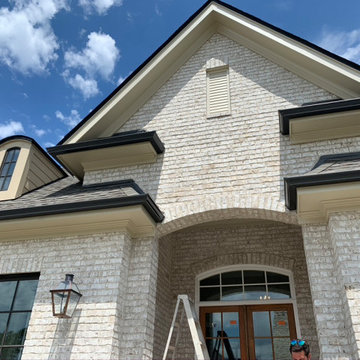
Final touches on exterior of home.
Inspiration pour une façade de maison beige traditionnelle en brique de taille moyenne et à un étage avec un toit en shingle et un toit marron.
Inspiration pour une façade de maison beige traditionnelle en brique de taille moyenne et à un étage avec un toit en shingle et un toit marron.
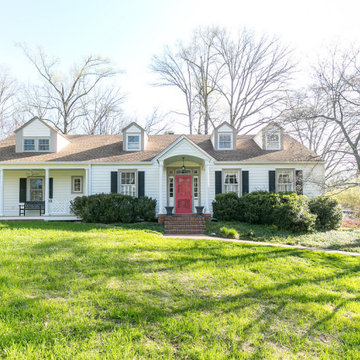
This traditional Cape Cod was ready for a refresh including the updating of an old, poorly constructed addition. Without adding any square footage to the house or expanding its footprint, we created much more usable space including an expanded primary suite, updated dining room, new powder room, an open entryway and porch that will serve this retired couple well for years to come.
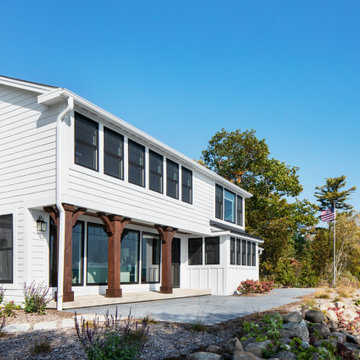
Beautiful rich stain sets the mood in Townline Road creating a cozy feel in this beachside remodel with old cottage flair. Our favorite features of this home are the mixed metal lighting, shiplap accents, oversized windows to enhance the lakefront view, and large custom beams in the living room. We’ve restored and recreated this lovely beach side home for this family to enjoy for years to come.
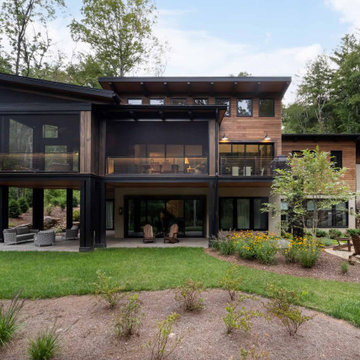
Trail Top is nestled in a secluded, thickly-wooded neighborhood, and its wood and brick facade and low profile blend into the natural surroundings.
The home was built as a private respite from the outside world, as evidenced by the solid wood, windowless doors that grace the entrance.

Cette photo montre une façade de maison jaune chic en brique à deux étages et plus avec un toit à deux pans, un toit en tuile et un toit marron.
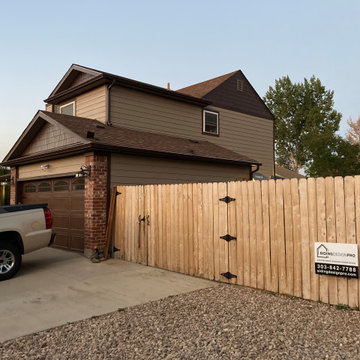
James Hardie in KHAKI BROWN from the Statement Collection and TOASTED BROWN trims from the Dream Collection. Gables all received James Hardie SHAKE in TOASTED BROWN from the Dream Collection.
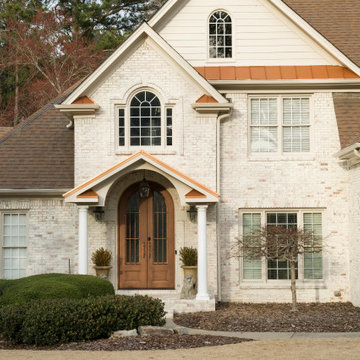
Post exterior painting, this 2-story traditional now enjoys a handsome portico featuring a arched ceiling that mimics the curve of the front doors. Two columns support either side. Portico trim echoes some of the copper metal roof . This project really is a stunner!

Tiny House Exterior
Photography: Gieves Anderson
Noble Johnson Architects was honored to partner with Huseby Homes to design a Tiny House which was displayed at Nashville botanical garden, Cheekwood, for two weeks in the spring of 2021. It was then auctioned off to benefit the Swan Ball. Although the Tiny House is only 383 square feet, the vaulted space creates an incredibly inviting volume. Its natural light, high end appliances and luxury lighting create a welcoming space.
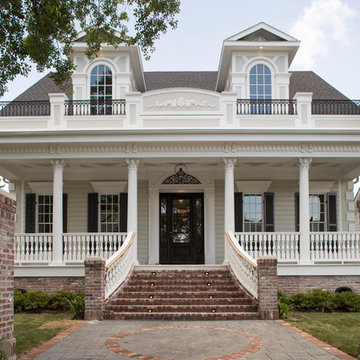
Cette image montre une très grande façade de maison grise traditionnelle à un étage avec un toit en shingle et un toit marron.
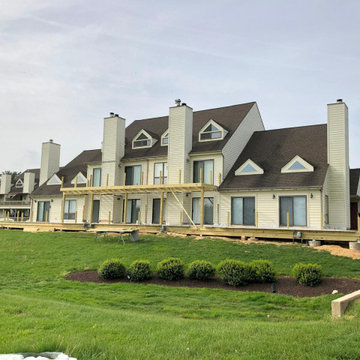
Inspiration pour une grande façade de maison beige traditionnelle en panneau de béton fibré à un étage avec un toit à deux pans, un toit en shingle et un toit marron.
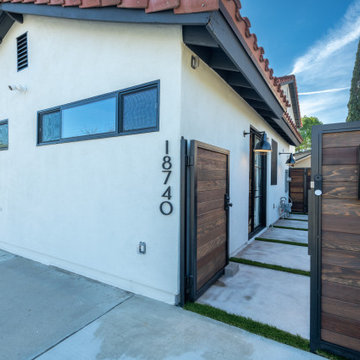
Convert Attached Garage to ADU (Accessory Dwelling Unit)
Réalisation d'une petite façade de Tiny House tradition en stuc de plain-pied avec un toit à deux pans, un toit en tuile et un toit marron.
Réalisation d'une petite façade de Tiny House tradition en stuc de plain-pied avec un toit à deux pans, un toit en tuile et un toit marron.
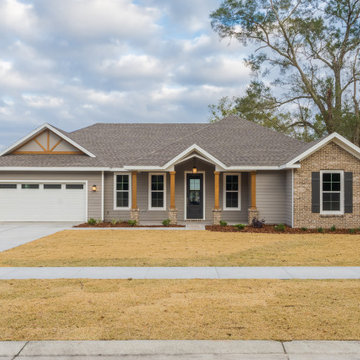
Cette photo montre une façade de maison multicolore chic en bardage à clin de taille moyenne et de plain-pied avec un revêtement mixte, un toit à quatre pans, un toit en shingle et un toit marron.
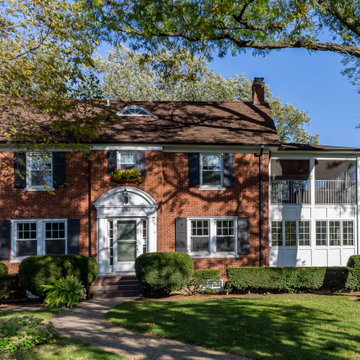
Cette photo montre une façade de maison marron chic en brique et bardeaux de taille moyenne et à deux étages et plus avec un toit à croupette, un toit en tuile et un toit marron.
5