Idées déco de façades de maisons classiques en panneau de béton fibré
Trier par :
Budget
Trier par:Populaires du jour
81 - 100 sur 10 287 photos
1 sur 3
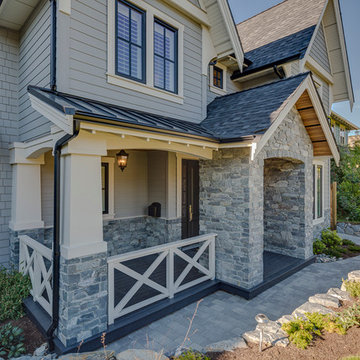
Idées déco pour une façade de maison grise classique en panneau de béton fibré de taille moyenne et à un étage avec un toit à deux pans.
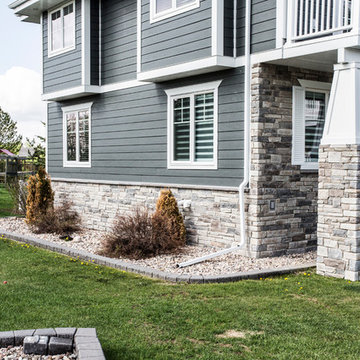
Our client came to us for a major renovation of the old, small house on their property. 10 months later, a brand new 6550 square foot home boasting 6 bedrooms and 6 bathrooms, and a 25 foot vaulted ceiling was completed.
The grand new home mixes traditional craftsman style with modern and transitional for a comfortable, inviting feel while still being expansive and very impressive. High-end finishes and extreme attention to detail make this home incredibly polished and absolutely beautiful.
The exterior design was fine-tuned with many computer-generated models, allowing the homeowners to explore each design and decide on every detail. Exterior finishes including Hardie Board siding, shake gabling, stone veneer, and craftsman style trim.
Photography © Avonlea Photography Studio
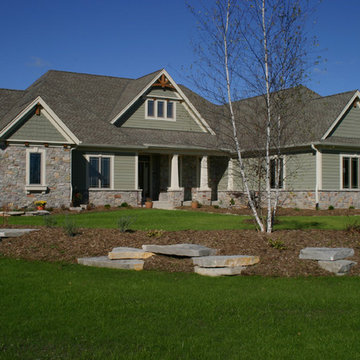
Front exterior of home fit with stone accents, fiber cement siding in a modern craftsman design. Front porch stone columns and accent gable draw attention to the warm front entry.
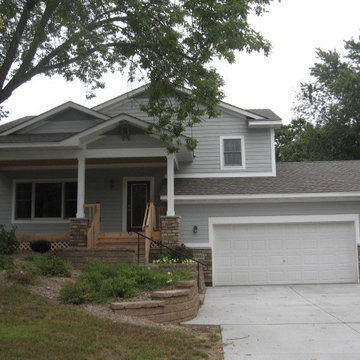
All of the homes in this neighborhood are split-levels with tuck under attached garages. So was the previous home, which was destroyed in a fire. To stay in the character of the neighborhood, and for ease of site work, this home was also designed as a split level.
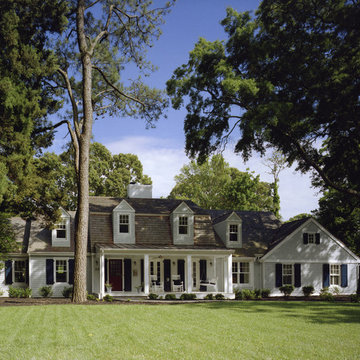
Photographer: Anice Hoachlander from Hoachlander Davis Photography, LLC
Principal Architect: Anthony "Ankie" Barnes, AIA, LEED AP
Project Architect: Daniel Porter
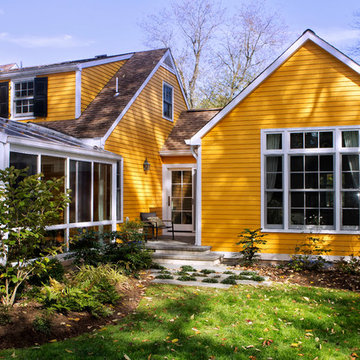
Rear of Cape Cod house showing new master suite and greenhouse.
Weigley Photography
Cette photo montre une façade de maison jaune chic en panneau de béton fibré à un étage avec un toit à deux pans et un toit en shingle.
Cette photo montre une façade de maison jaune chic en panneau de béton fibré à un étage avec un toit à deux pans et un toit en shingle.
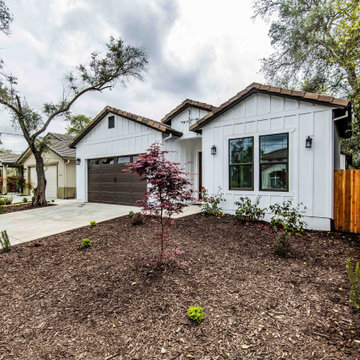
Réalisation d'une façade de maison blanche tradition en panneau de béton fibré de taille moyenne et de plain-pied avec un toit à deux pans et un toit en tuile.
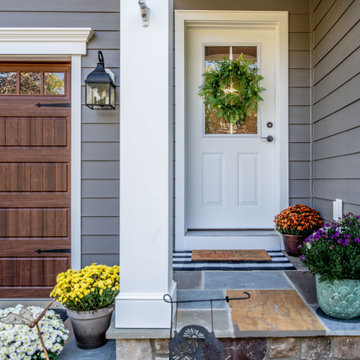
The Finley at Fawn Lake | Award Winning Custom Home by J. Hall Homes, Inc. | Fredericksburg, Va
Cette photo montre une grande façade de maison grise chic en panneau de béton fibré à un étage avec un toit à deux pans et un toit en shingle.
Cette photo montre une grande façade de maison grise chic en panneau de béton fibré à un étage avec un toit à deux pans et un toit en shingle.
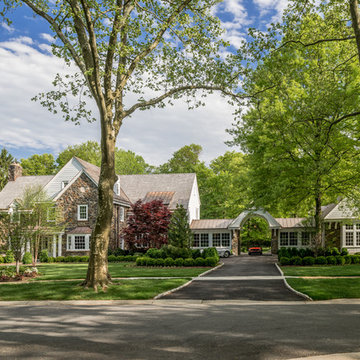
Angle Eye Photography, Porter Construction
Réalisation d'une grande façade de maison grise tradition en panneau de béton fibré à un étage avec un toit à deux pans et un toit en shingle.
Réalisation d'une grande façade de maison grise tradition en panneau de béton fibré à un étage avec un toit à deux pans et un toit en shingle.
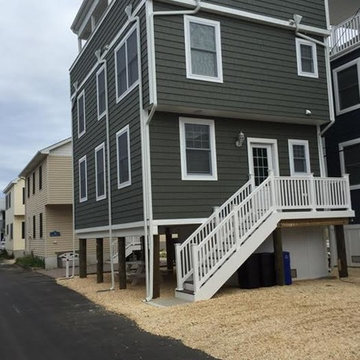
Réalisation d'une grande façade de maison grise tradition en panneau de béton fibré à deux étages et plus avec un toit plat.
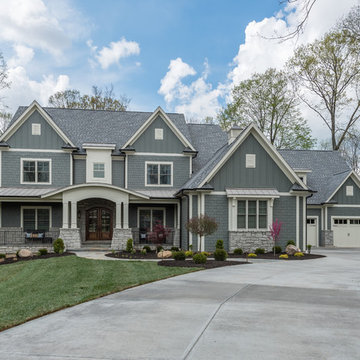
Idées déco pour une grande façade de maison bleue classique en panneau de béton fibré à deux étages et plus avec un toit à deux pans.
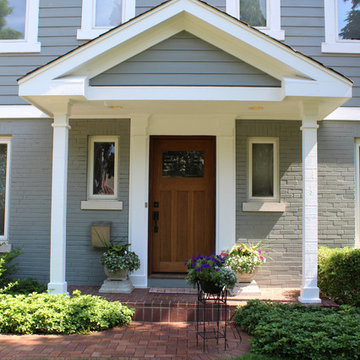
Idée de décoration pour une façade de maison grise tradition en panneau de béton fibré de taille moyenne et à un étage.
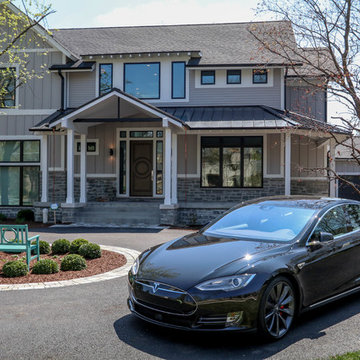
DJK Custom Homes
Cette photo montre une grande façade de maison grise chic en panneau de béton fibré à un étage.
Cette photo montre une grande façade de maison grise chic en panneau de béton fibré à un étage.
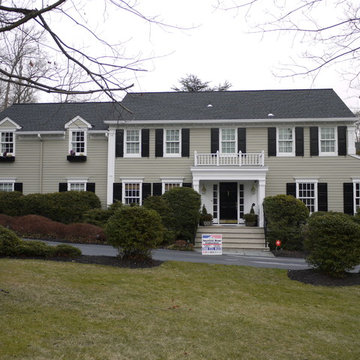
James HardiePlank 5" Cedarmill Exposure (Monterey Taupe)
AZEK Full Cellular PVC Crown Moulding Profiles
6" Gutters & Downspouts (White)
Installed by American Home Contractors, Florham Park, NJ
Property located in Short Hills, NJ
www.njahc.com
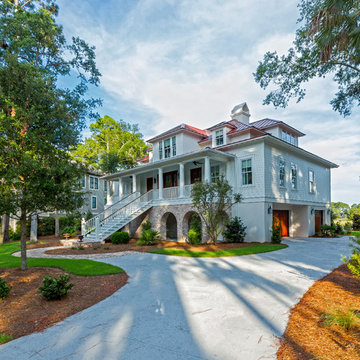
Photography by Patrick Brickman
Idée de décoration pour une façade de maison blanche tradition en panneau de béton fibré à deux étages et plus.
Idée de décoration pour une façade de maison blanche tradition en panneau de béton fibré à deux étages et plus.
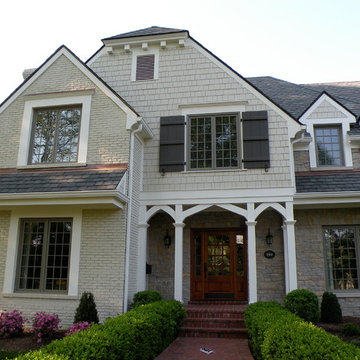
New board and batten shutters and new bracketed jerkinhead roof over center portion add detail.
Cette image montre une façade de maison traditionnelle en panneau de béton fibré de taille moyenne et à un étage.
Cette image montre une façade de maison traditionnelle en panneau de béton fibré de taille moyenne et à un étage.
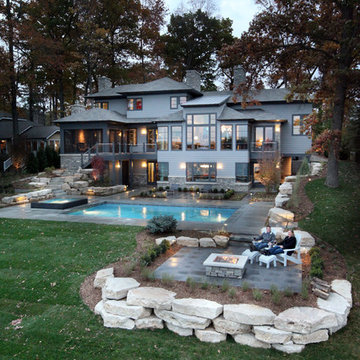
The Hasserton is a sleek take on the waterfront home. This multi-level design exudes modern chic as well as the comfort of a family cottage. The sprawling main floor footprint offers homeowners areas to lounge, a spacious kitchen, a formal dining room, access to outdoor living, and a luxurious master bedroom suite. The upper level features two additional bedrooms and a loft, while the lower level is the entertainment center of the home. A curved beverage bar sits adjacent to comfortable sitting areas. A guest bedroom and exercise facility are also located on this floor.
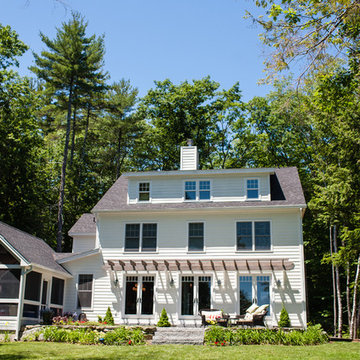
Perched on a desirable cove on Lake Winnipesaukee, this four bedroom, four bath Energy-star rated home provides a busy family a welcome retreat and gathering place. This view shows the oversized screened porch, classic white Hardiplank siding, stone landscaping walls, arbor over french doors and stone patio.
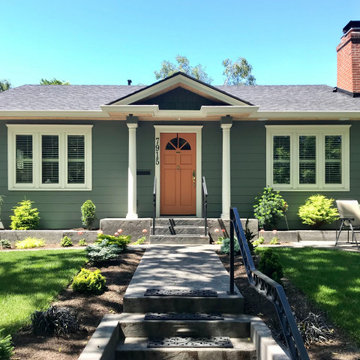
We replaced the siding on this amazing home and painted it with a beautiful shade of green from Sherwin Williams.
Cette image montre une façade de maison verte traditionnelle en panneau de béton fibré et bardage à clin de taille moyenne et de plain-pied.
Cette image montre une façade de maison verte traditionnelle en panneau de béton fibré et bardage à clin de taille moyenne et de plain-pied.

This 1964 split-level looked like every other house on the block before adding a 1,000sf addition over the existing Living, Dining, Kitchen and Family rooms. New siding, trim and columns were added throughout, while the existing brick remained.
Idées déco de façades de maisons classiques en panneau de béton fibré
5