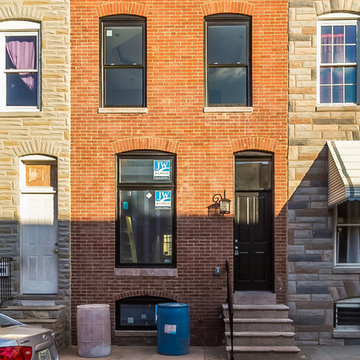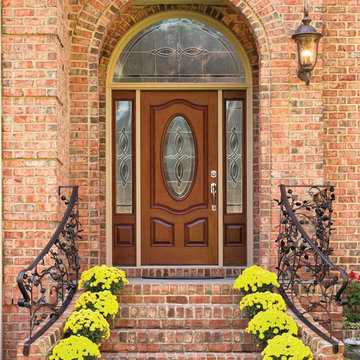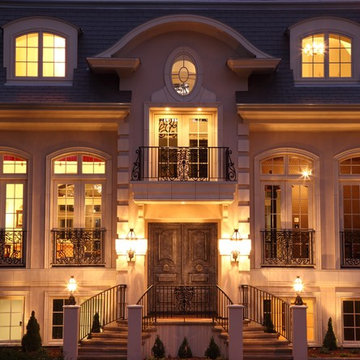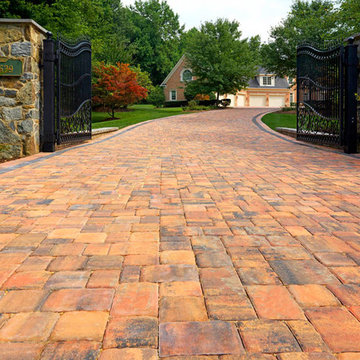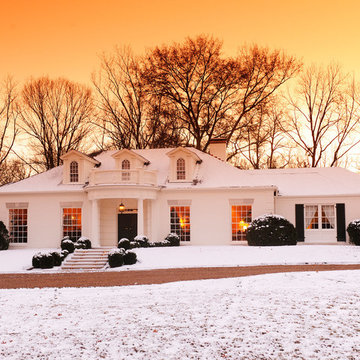Idées déco de façades de maisons classiques oranges
Trier par :
Budget
Trier par:Populaires du jour
1 - 20 sur 1 461 photos
1 sur 3
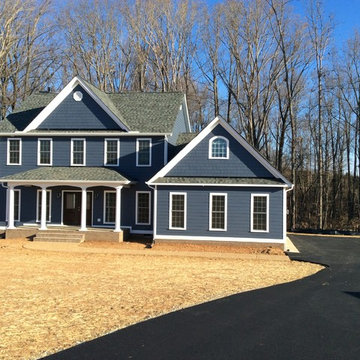
Cette image montre une façade de maison bleue traditionnelle de taille moyenne et à un étage avec un revêtement mixte.

This is a colonial revival home where we added a substantial addition and remodeled most of the existing spaces. The kitchen was enlarged and opens into a new screen porch and back yard.

Landmarkphotodesign.com
Cette photo montre une très grande façade de maison marron chic en pierre à un étage avec un toit en shingle et un toit gris.
Cette photo montre une très grande façade de maison marron chic en pierre à un étage avec un toit en shingle et un toit gris.
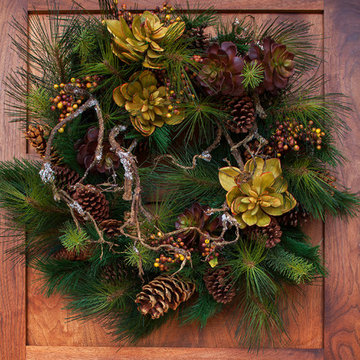
Pine wreaths feature succulents, pine cones, icy branches and berries.
Tre Dunham with Fine Focus Photography
Cette image montre une façade de maison traditionnelle.
Cette image montre une façade de maison traditionnelle.
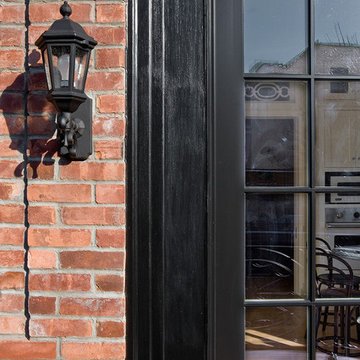
Exterior trim detail. Brooklyn Heights brownstone renovation by Ben Herzog, architect in conjunction with designer Elizabeth Cooke-King. Photo by Michael Lee.
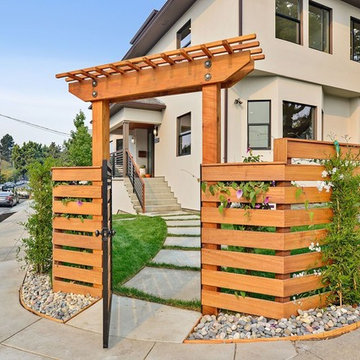
Cette photo montre une grande façade de maison beige chic en stuc à un étage avec un toit à quatre pans.
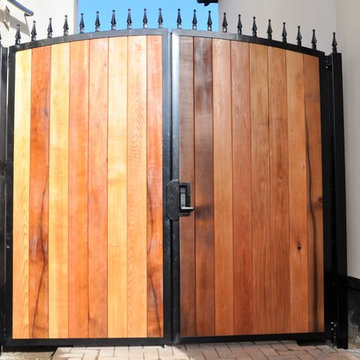
Metal frame double gates with a timber in-fill. One of the requirements was not to have any visible fixings, this gives a very attractive appearance with no ugly bolt or screw heads to distract from the overall look. Another requirement was that one side could only open inwards while the other could only open outwards. All gaps are covered to prevent prying eyes and a good quality push button security lock was fitted. The timber was coated in an anti UV protective finish to stop the timber changing colour.
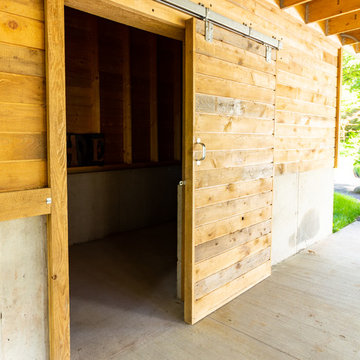
Carport Storage was thoughtfully designed for each unit with stylized sliding barn doors.
Photo: Home2Vu
Aménagement d'une façade de maison mitoyenne grise classique en bois de taille moyenne et à un étage avec un toit à deux pans et un toit en shingle.
Aménagement d'une façade de maison mitoyenne grise classique en bois de taille moyenne et à un étage avec un toit à deux pans et un toit en shingle.
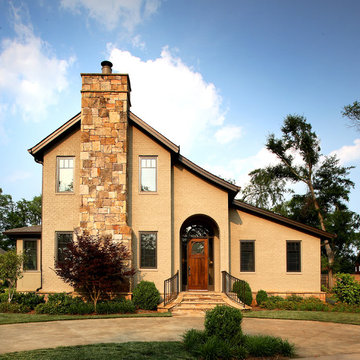
Entry View | Custom home Studio of LS3P ASSOCIATES LTD. | Marc Lamkin Photography
Idée de décoration pour une façade de maison beige tradition en brique de taille moyenne et à un étage.
Idée de décoration pour une façade de maison beige tradition en brique de taille moyenne et à un étage.
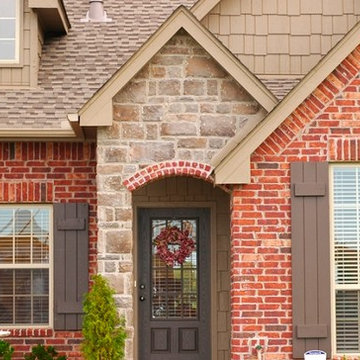
Cette image montre une façade de maison rouge traditionnelle en brique de taille moyenne et à un étage avec un toit à deux pans et un toit en shingle.
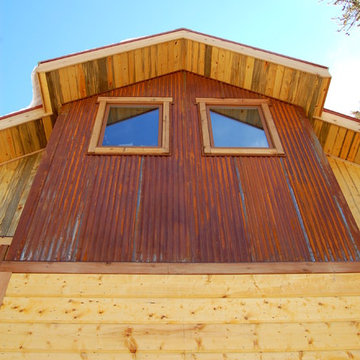
The Mountain Pine Beetle has already killed over 4 million acres of lodgepole pine trees across the Rocky Mountain region. This epidemic has caused a surplus of lodge pole pine wood that should, and can be, put to good use. So we at Great Divide Builders want to be a part of the solution and have used Rocky Mountain pine beetle kill wood, also known as blue stain pine, in projects from exterior siding, to hand rails, to bar tops. Pine beetle kill wood is structurally sound and safe to use in exterior and interior building applications, is the most sustainable product in our region, and the results are beautiful. A mix of hand scraped wood siding, corrugated rusted steel siding and locally sourced pine beetle kill wood siding, or blue stain pine, was used in the mining style achitecture of this Breckenridge, Colorado home, making it the greenest renovation possible in the Rocky Mountain region . Great Divide Builders
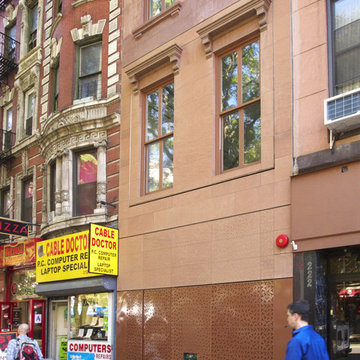
East Village Brownstone, designed by Bill Peterson, Architect.
Photographed by John Hill
Cette image montre une façade de maison traditionnelle.
Cette image montre une façade de maison traditionnelle.
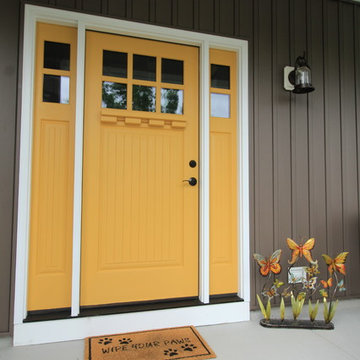
Idée de décoration pour une façade de maison marron tradition de taille moyenne et à un étage avec un revêtement en vinyle, un toit à deux pans et un toit en shingle.
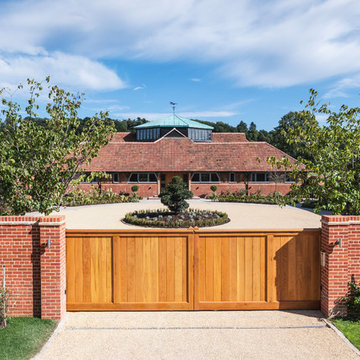
Previously a barn-house located in Berkshire, Alexander James furnished the newly renovated building to create a dynamic, contemporary home.
Aménagement d'une façade de maison classique.
Aménagement d'une façade de maison classique.
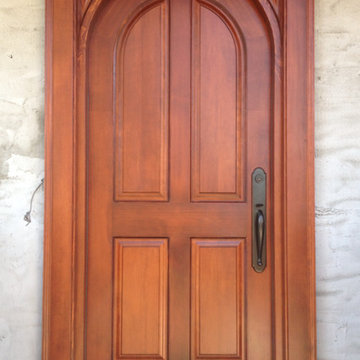
Idées déco pour une façade de maison beige classique en stuc de taille moyenne et à un étage avec un toit à deux pans.
Idées déco de façades de maisons classiques oranges
1
