Idées déco de façades de maisons contemporaines avec un revêtement en vinyle
Trier par :
Budget
Trier par:Populaires du jour
41 - 60 sur 1 439 photos
1 sur 3
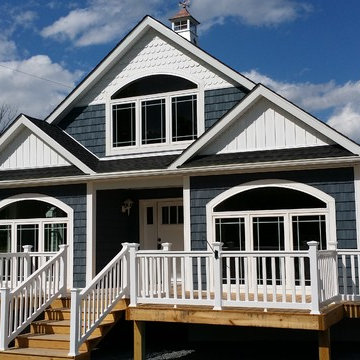
Certainteed Monogram 46 Siding. 7" straight edge perfection shakes in Pacific Blue, white board and batten in smaller peaks, colonial white half round perfection shakes in gable end. Monogram 46 pacific blue 5" dutch lap siding on sides and back.
Photo by Robert Phillips
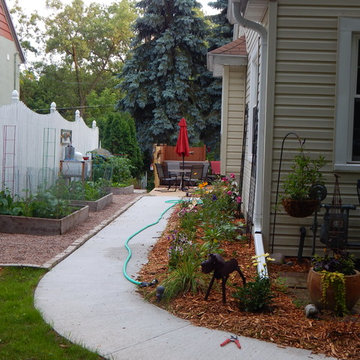
A beautiful Allouez home with many foundation issues.
Idée de décoration pour une grande façade de maison jaune design à un étage avec un revêtement en vinyle.
Idée de décoration pour une grande façade de maison jaune design à un étage avec un revêtement en vinyle.
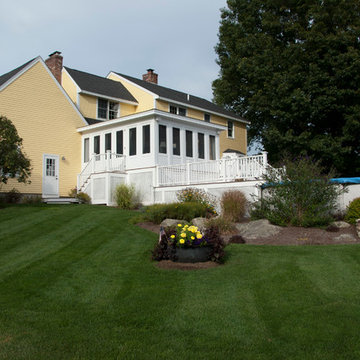
Inspiration pour une façade de maison jaune design de taille moyenne et à un étage avec un revêtement en vinyle et un toit à deux pans.
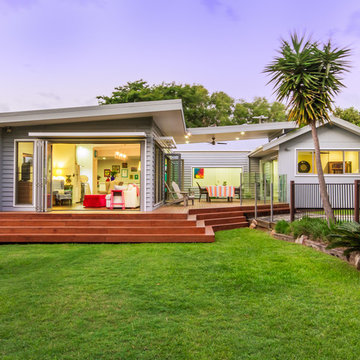
Inspiration pour une façade de maison grise design de taille moyenne et de plain-pied avec un revêtement en vinyle, un toit à quatre pans et un toit en métal.
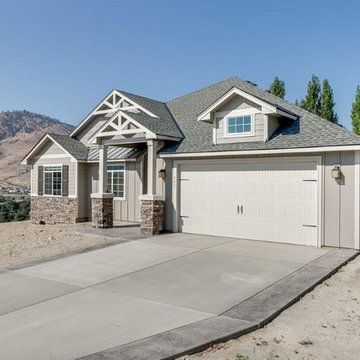
Idée de décoration pour une façade de maison grise design de taille moyenne et de plain-pied avec un revêtement en vinyle, un toit à deux pans et un toit en shingle.
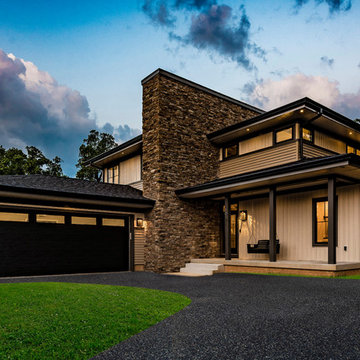
Picture Perfect, LLC
Inspiration pour une façade de maison beige design de taille moyenne et à un étage avec un revêtement en vinyle, un toit à quatre pans et un toit en shingle.
Inspiration pour une façade de maison beige design de taille moyenne et à un étage avec un revêtement en vinyle, un toit à quatre pans et un toit en shingle.
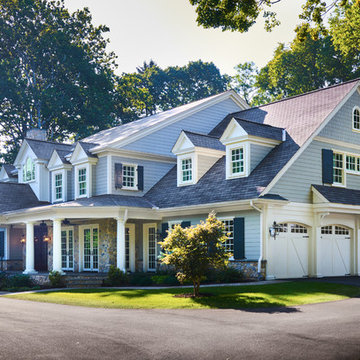
Brazilian Cherry (Jatoba Ebony-Expresso Stain with 35% sheen) Solid Prefinished 3/4" x 3 1/4" x RL 1'-7' Premium/A Grade 22.7 sqft per box X 237 boxes = 5390 sqft
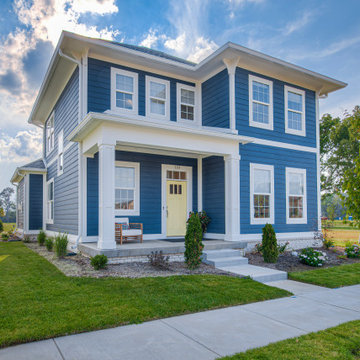
Cette image montre une façade de maison bleue design en bardage à clin de taille moyenne et à un étage avec un revêtement en vinyle, un toit en shingle et un toit gris.
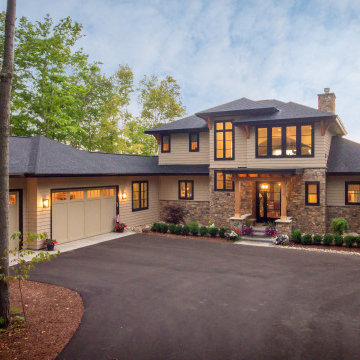
Our clients wanted to downsize to a 2500 – 2800 square foot home. With grown children and one of them already retired, they wanted to design their final, forever home. Low maintenance exterior finishes with timeless detailing was important. They also wanted lots of windows to maximize the natural light and take advantage of their bird’s eye lake view. Another important design feature was sound dampening around all bathrooms, bedrooms, and floor systems to keep with the tranquil environment they were trying to create. They wanted open concept living with a master suite on the main floor and guest bedrooms for family visitors upstairs. The ample patio and yard space are also ideal for family gatherings and enjoying all that beautiful Northern Michigan has to offer.
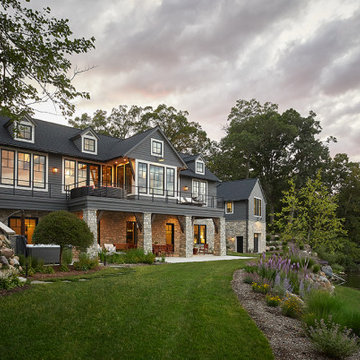
Idées déco pour une grande façade de maison grise contemporaine en bardage à clin à un étage avec un toit en shingle, un toit noir et un revêtement en vinyle.
Cette image montre une grande façade de maison blanche design à un étage avec un revêtement en vinyle et un toit plat.
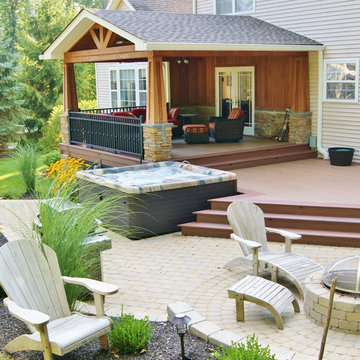
This amazing deck, covered structure and paver patio transformed this Sparta, NJ yard. The rich warm color of the tiger wood ceiling flows seamlessly with the custom ipe columns with stacked stone bases, capped with blue stone. The WOLF PVC decking in rose wood and amber wood and custom aluminum railing not only adds charm, but has the added benefit of being low maintenance. The addition of a custom ceiling fan, as well as heating units, allows these homeowners to enjoy this “room” virtually year round.
Stepping down to the lower deck, you find the inviting hot tub, a lounging area for enjoying the sun and custom stacked stone planter boxes finished with blue stone, ready to explode with colors each season.
Three steps down brings you to the custom designed paver patio, built in curved seating compliment the curved design of the patio and unique fire feature. The attention to detail is evident everywhere you look.
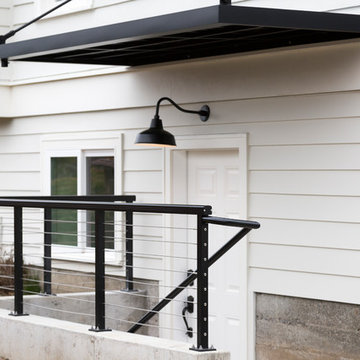
Basement ADU entrance with barn light and metal railing
© Cindy Apple Photography
Exemple d'une façade de maison blanche tendance avec un revêtement en vinyle.
Exemple d'une façade de maison blanche tendance avec un revêtement en vinyle.
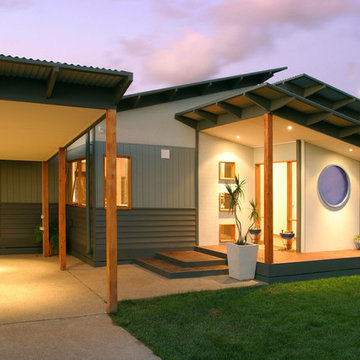
Idée de décoration pour une grande façade de maison verte design de plain-pied avec un revêtement en vinyle, un toit en appentis et un toit en métal.
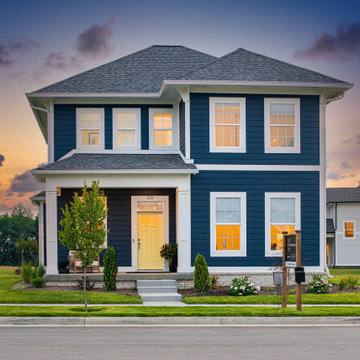
Welcome to our newest model home located in Provenance! This gorgeous contemporary home features 3 beds and 2.5 baths.
Cette photo montre une façade de maison bleue tendance en bardage à clin de taille moyenne et à un étage avec un revêtement en vinyle, un toit en shingle et un toit gris.
Cette photo montre une façade de maison bleue tendance en bardage à clin de taille moyenne et à un étage avec un revêtement en vinyle, un toit en shingle et un toit gris.
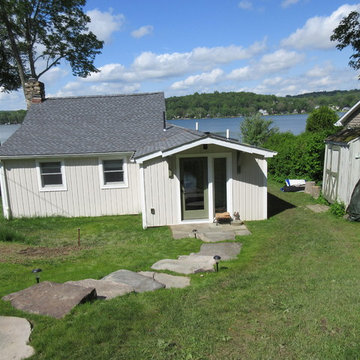
Cette photo montre une façade de maison beige tendance de taille moyenne et de plain-pied avec un revêtement en vinyle, un toit à deux pans et un toit en shingle.
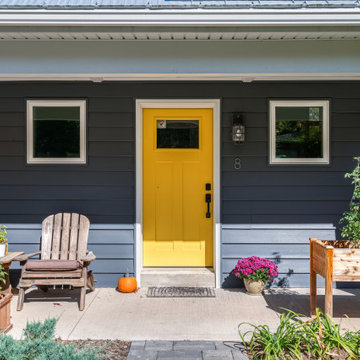
Cette image montre une petite façade de maison bleue design en bardage à clin de plain-pied avec un revêtement en vinyle, un toit à deux pans, un toit en métal et un toit gris.
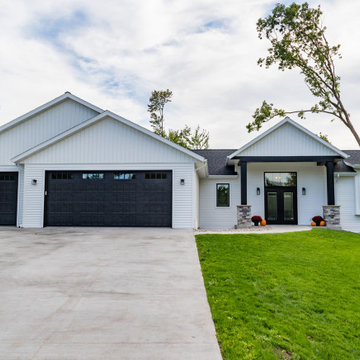
Exemple d'une façade de maison blanche tendance de taille moyenne et de plain-pied avec un revêtement en vinyle, un toit à deux pans et un toit en shingle.
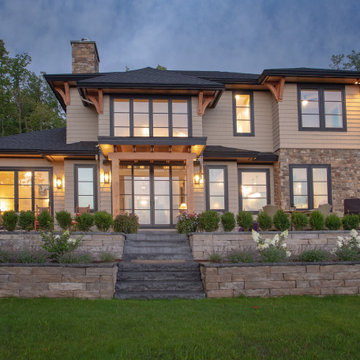
Our clients wanted to downsize to a 2500 – 2800 square foot home. With grown children and one of them already retired, they wanted to design their final, forever home. Low maintenance exterior finishes with timeless detailing was important. They also wanted lots of windows to maximize the natural light and take advantage of their bird’s eye lake view. Another important design feature was sound dampening around all bathrooms, bedrooms, and floor systems to keep with the tranquil environment they were trying to create. They wanted open concept living with a master suite on the main floor and guest bedrooms for family visitors upstairs. The ample patio and yard space are also ideal for family gatherings and enjoying all that beautiful Northern Michigan has to offer.
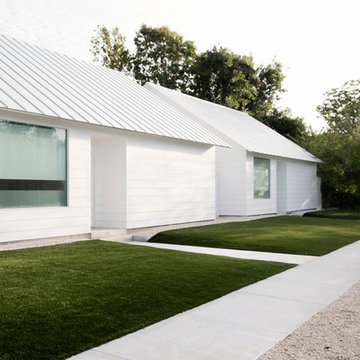
Réalisation d'une façade de maison blanche design de taille moyenne et de plain-pied avec un revêtement en vinyle, un toit à deux pans et un toit blanc.
Idées déco de façades de maisons contemporaines avec un revêtement en vinyle
3