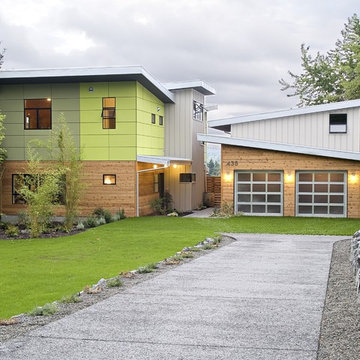Idées déco de façades de maisons contemporaines avec un toit en appentis
Trier par :
Budget
Trier par:Populaires du jour
21 - 40 sur 6 104 photos
1 sur 3
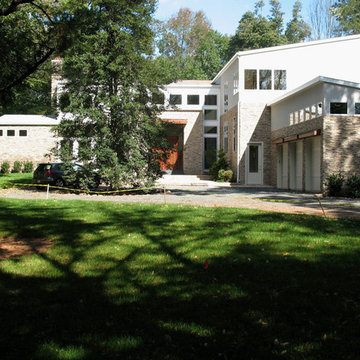
This modern house is a departure from the traditional style of new homes in the area. Stone, stucco, mahogany and glass create a dynamic composition on the exterior. The interior features open spaces and well considered materials and finishes. Energy efficient systems and appliances were employed throughout.
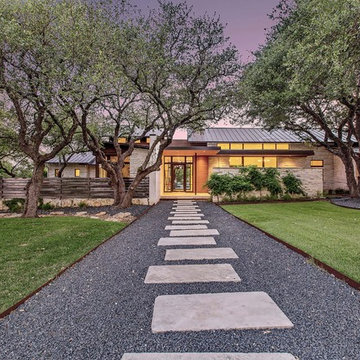
Idée de décoration pour une façade de maison beige design en pierre avec un toit en appentis et un toit en métal.

This house is discreetly tucked into its wooded site in the Mad River Valley near the Sugarbush Resort in Vermont. The soaring roof lines complement the slope of the land and open up views though large windows to a meadow planted with native wildflowers. The house was built with natural materials of cedar shingles, fir beams and native stone walls. These materials are complemented with innovative touches including concrete floors, composite exterior wall panels and exposed steel beams. The home is passively heated by the sun, aided by triple pane windows and super-insulated walls.
Photo by: Nat Rea Photography

The vegetated roof is planted with alpine seedums and helps with storm-water management. It not only absorbs rainfall to reduce runoff but it also respires, so heat gain in the summer is zero.
Photo by Trent Bell
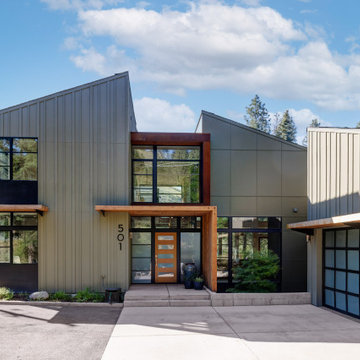
Cette image montre une façade de maison grise design à un étage avec un toit en appentis.
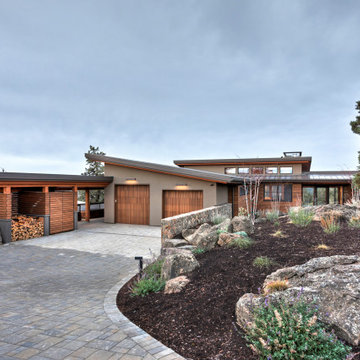
Inspiration pour une façade de maison multicolore design de plain-pied avec un revêtement mixte et un toit en appentis.
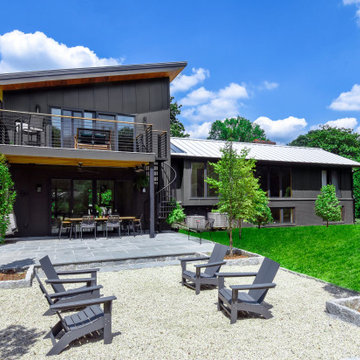
Inspiration pour une façade de maison noire design avec un toit en appentis.
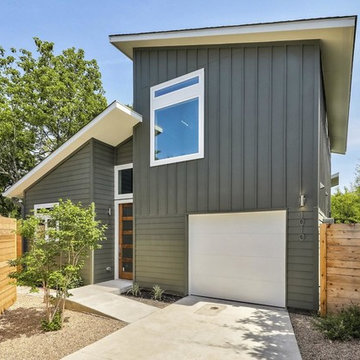
Idée de décoration pour une façade de maison grise design à un étage avec un revêtement mixte et un toit en appentis.

Picture Perfect, LLC
Cette photo montre une façade de maison grise tendance à un étage et de taille moyenne avec un revêtement en vinyle, un toit en appentis et un toit en shingle.
Cette photo montre une façade de maison grise tendance à un étage et de taille moyenne avec un revêtement en vinyle, un toit en appentis et un toit en shingle.
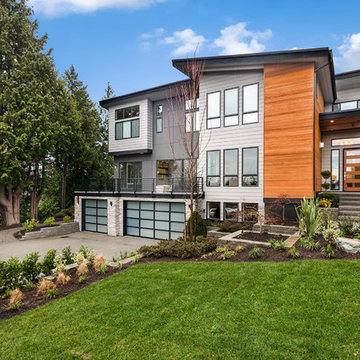
The Zurich home design. Architect: Architects NorthWest
Aménagement d'une grande façade de maison multicolore contemporaine à deux étages et plus avec un revêtement mixte et un toit en appentis.
Aménagement d'une grande façade de maison multicolore contemporaine à deux étages et plus avec un revêtement mixte et un toit en appentis.
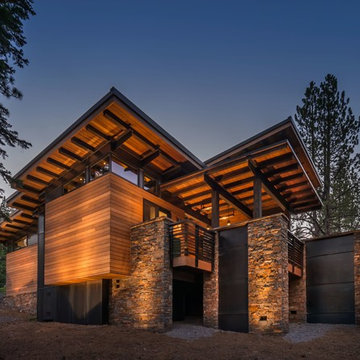
Exemple d'une façade de maison marron tendance de taille moyenne et à un étage avec un revêtement mixte, un toit en appentis et un toit en métal.
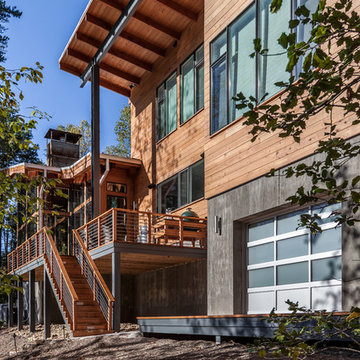
Photography by Rebecca Lehde
Réalisation d'une grande façade de maison multicolore design à un étage avec un revêtement mixte et un toit en appentis.
Réalisation d'une grande façade de maison multicolore design à un étage avec un revêtement mixte et un toit en appentis.
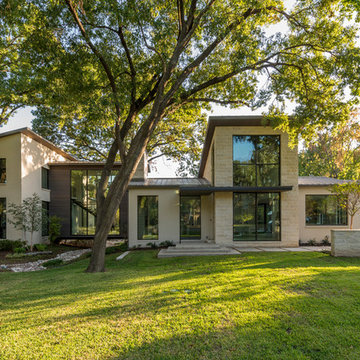
This large sprawling yard is highlighted by the house with a dry creek bed flowing under a see through corridor in the house.
Idée de décoration pour une grande façade de maison beige design à un étage avec un revêtement mixte et un toit en appentis.
Idée de décoration pour une grande façade de maison beige design à un étage avec un revêtement mixte et un toit en appentis.
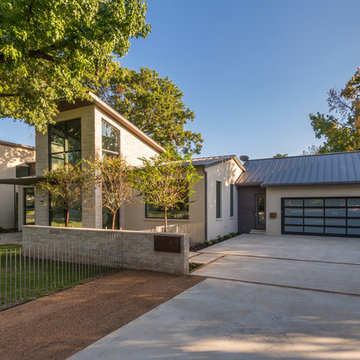
This custom vertical bar metal fence is a modern twist on a traditional front yard fence.
Cette image montre une grande façade de maison beige design à un étage avec un revêtement mixte et un toit en appentis.
Cette image montre une grande façade de maison beige design à un étage avec un revêtement mixte et un toit en appentis.
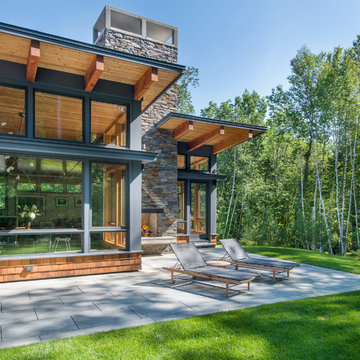
This house is discreetly tucked into its wooded site in the Mad River Valley near the Sugarbush Resort in Vermont. The soaring roof lines complement the slope of the land and open up views though large windows to a meadow planted with native wildflowers. The house was built with natural materials of cedar shingles, fir beams and native stone walls. These materials are complemented with innovative touches including concrete floors, composite exterior wall panels and exposed steel beams. The home is passively heated by the sun, aided by triple pane windows and super-insulated walls.
Photo by: Nat Rea Photography
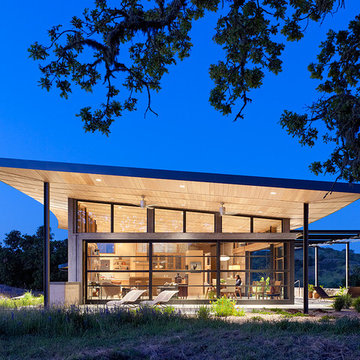
Photography: Joe Fletcher
Exemple d'une façade de maison tendance en verre de plain-pied avec un toit en appentis.
Exemple d'une façade de maison tendance en verre de plain-pied avec un toit en appentis.
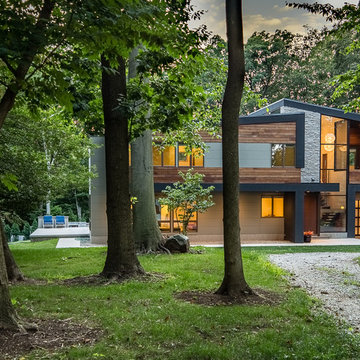
Modern exterior
Photo Credit: Aliza Schlabach Photography
Exemple d'une grande façade de maison marron tendance à un étage avec un revêtement mixte et un toit en appentis.
Exemple d'une grande façade de maison marron tendance à un étage avec un revêtement mixte et un toit en appentis.

Hill Country Contemporary House | Exterior | Paula Ables Interiors | Heated pool and spa with electric cover to protect from the fall out of nearby trees | Natural stone | Mixed materials | Photo by Coles Hairston | Architecture by James D. LaRue Architects

Located near Seattle’s Burke Gilman bike trail, this project is a design for a new house for an active Seattle couple. The design takes advantage of the width of a double lot and views of the lake, city and mountains toward the southwest. Primary living and sleeping areas are located on the ground floor, allowing for the owners to stay in the house as their mobility decreases. The upper level is loft like, and has space for guests and an office.
The building form is high and open at the front, and steps down toward the back, making the backyard quiet, private space. An angular roof form specifically responds to the interior space, while subtly referencing the conventional gable forms of neighboring houses.
A design collaboration with Stettler Design
Photo by Dale Christopher Lang
Idées déco de façades de maisons contemporaines avec un toit en appentis
2
