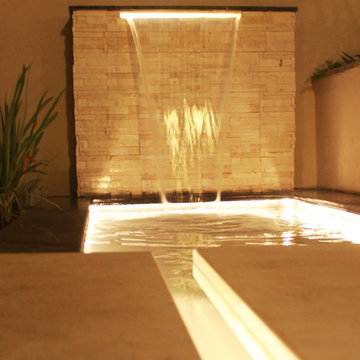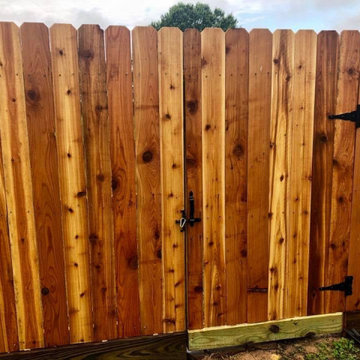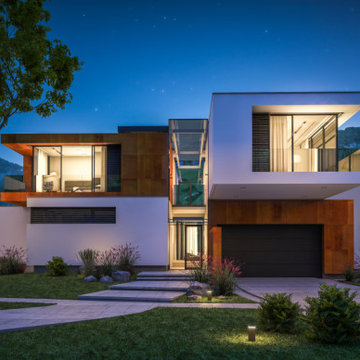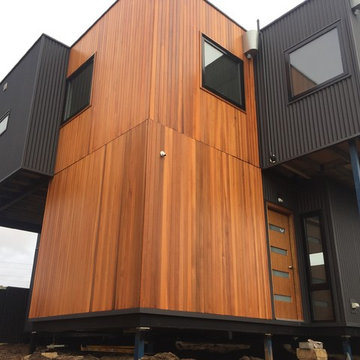Idées déco de façades de maisons contemporaines de couleur bois
Trier par :
Budget
Trier par:Populaires du jour
81 - 100 sur 566 photos
1 sur 3
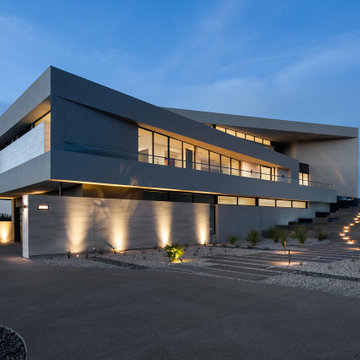
Idées déco pour une très grande façade de maison multicolore contemporaine à deux étages et plus.

Killian O'Sullivan
Réalisation d'une petite façade de maison noire design en brique à niveaux décalés avec un toit à deux pans et un toit en métal.
Réalisation d'une petite façade de maison noire design en brique à niveaux décalés avec un toit à deux pans et un toit en métal.

Cette photo montre une très grande façade de maison rouge tendance en béton à deux étages et plus avec un toit plat.
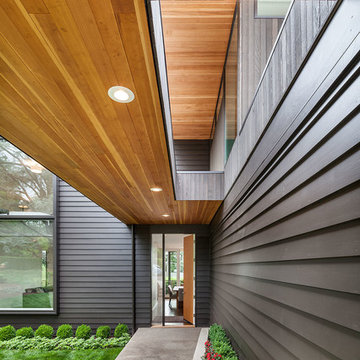
Architecture by by Nat Slayton, photos by KuDa Photography
Réalisation d'une façade de maison design.
Réalisation d'une façade de maison design.
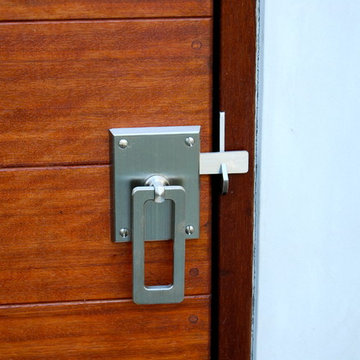
This is a gate made of Mangaris wood, using the contemporary Elise Stainless Steel Gate Latch. It's made of 316 stainless steel so is perfect for coastal applications.
Elise Latch available through 360 Yardware at: http://shop.360yardware.com/Elise-Modern-Stainless-Steel-Ring-Gate-Latch-Elise.htm
Photos and gates by Greg Ethenoz of Beyond Decks (www.beyonddecks.com). Project designed by Lisa Cox Landscape Design (www.lisacoxdesign.com).
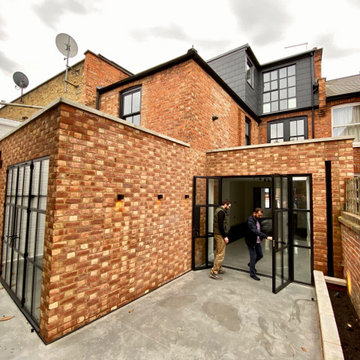
The remodelling and extension of a terraced Victorian house in west London. The extension was achieved by using Permitted Development Rights after the previous owner had failed to gain planning consent for a smaller extension. The house was extended at both ground and roof levels.

Cumuru wood siding rainscreen, white fiber cement panels, aluminum corner trims, wood roof deck over laminated beams, steel roof
Cette image montre une grande façade de maison blanche design en bois et bardage à clin de plain-pied avec un toit en appentis, un toit en métal et un toit gris.
Cette image montre une grande façade de maison blanche design en bois et bardage à clin de plain-pied avec un toit en appentis, un toit en métal et un toit gris.
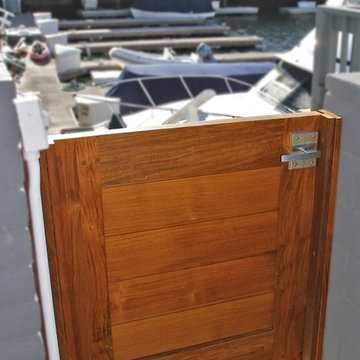
This was an exterior gate project of a home on Huntington Beach Harbor. The gates were built by Mike Bless of Lido Gates in Newport Beach, CA. The contemporary gates were made of ipe wood with 360 Yardware's Alta Gate Latch installed.
To read the full Project Profile, visit: http://www.360yardware.com/2013/02/project-profile-contemporary-harbor-front-home-in-huntington-beach/"> http://www.360yardware.com/2013/02/project-profile-contemporary-harbor-front-home-in-huntington-beach/
All photos by: Mike Bless of Lido Gates in Newport Beach, CA. http://www.lidogates.com"> http://www.lidogates.com.
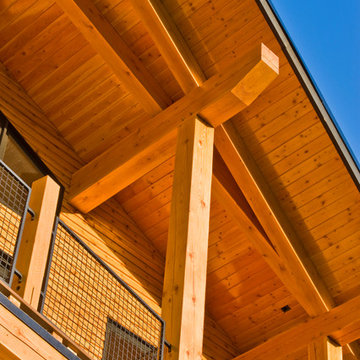
This amazing home was built on Alpine Trails, in Fernie, British Columbia and features modern efficiencies and a hybrid timber frame. The house was split into 2 distinct dwellings: The primary house featuring an attached 2-car garage, 3-bedrooms and open living spaces. The Secondary Suite also has an attached single car garage, a private entrance and an additional 2 bedrooms. The wood siding and soffits are complemented by beautiful timber detailing throughout the interior and exterior of the home.
Contractor: Elk River Mountain Homes
Photographer: Brian Pollock
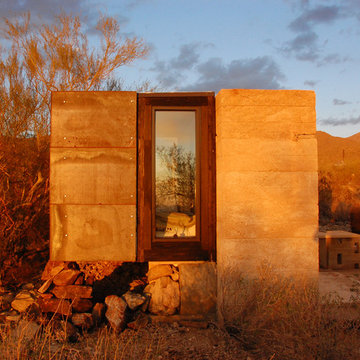
PROJECT DESIGNER/MANAGER: Dave Frazee
ASSISTANT PROJECT MANAGER(S): Robert Jackovich and Christopher Madden Carr
PROJECT TEAM: Dakotah Apostolou, Charles Arundel, Glen Biehle, Thai Blackburn, Ron Boswell, Chelsea Clark, Emil Crystal, Daniel Dillow, Aris Georges, Jeff Graham, Dani Loryn Christi Hill, Russ Karlstad, Peter Maestri, Nick Mancusi, Brian Maxwell, Charles McCall, Michael P. Johnson, Gilbert Rey, Bob Sanders, Victor Sidy, Samuel Wharton, Pierre Verbruggen, and Huiee Wong
PHOTOGRAPHY BY: Nathan Rist and Dave Frazee
ARTWORK BY: (Left to Right) Aris Georges, Mackenzie Meitner, and Emil Crystal
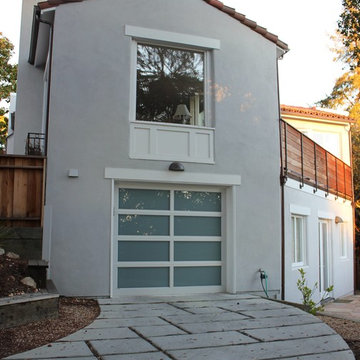
Jay Sherlock
Réalisation d'une façade de maison grise design en stuc de taille moyenne et à un étage.
Réalisation d'une façade de maison grise design en stuc de taille moyenne et à un étage.
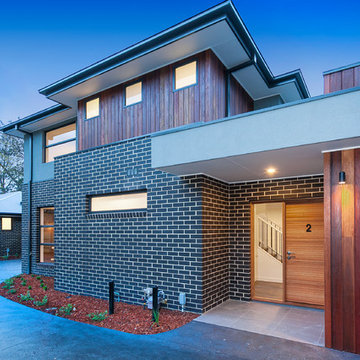
Idées déco pour une façade de maison de ville noire contemporaine de taille moyenne et à un étage avec un revêtement mixte, un toit à quatre pans et un toit en métal.
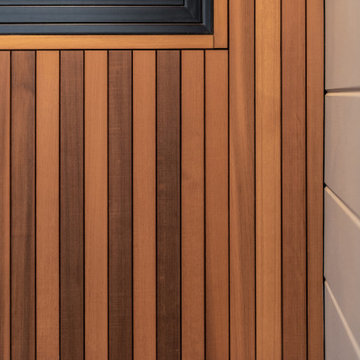
Aménagement d'une grande façade de maison bleue contemporaine en bois à un étage avec un toit à deux pans, un toit en métal et un toit gris.
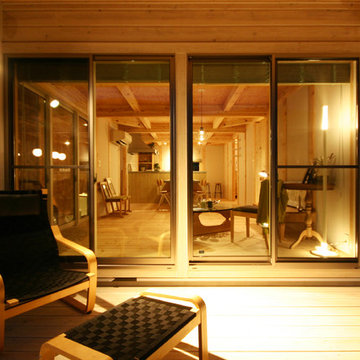
ガレージのある平屋 COVACO FUNC
Aménagement d'une façade de maison blanche contemporaine en bois de plain-pied avec un toit en appentis.
Aménagement d'une façade de maison blanche contemporaine en bois de plain-pied avec un toit en appentis.
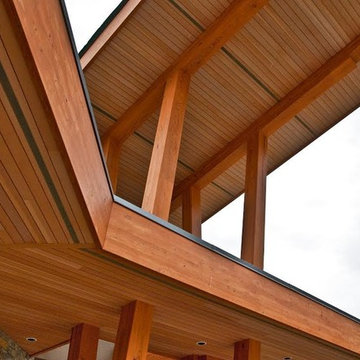
Inspiration pour une grande façade de maison grise design à deux étages et plus avec un revêtement mixte, un toit plat et un toit en tuile.
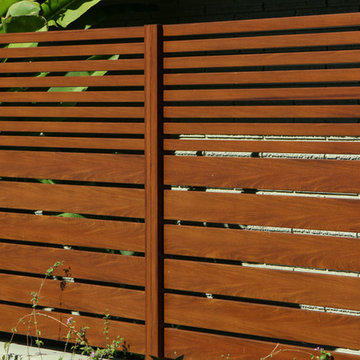
A complete renovation of the home exterior. Simplistic, elegant Asian inspired design with custom landscaping.
Exemple d'une façade de maison tendance de taille moyenne et de plain-pied avec un revêtement mixte.
Exemple d'une façade de maison tendance de taille moyenne et de plain-pied avec un revêtement mixte.
Idées déco de façades de maisons contemporaines de couleur bois
5
