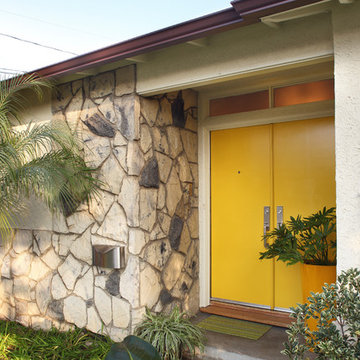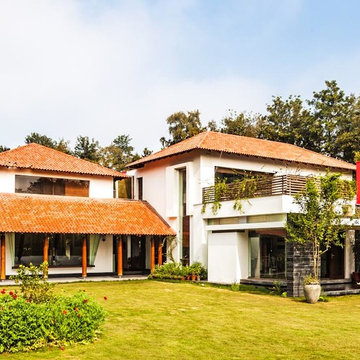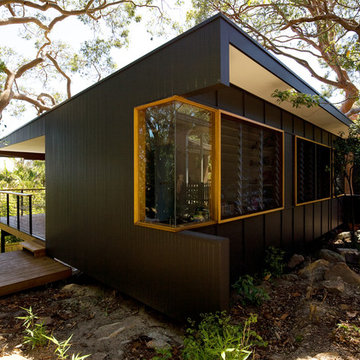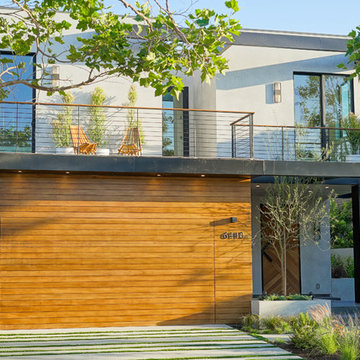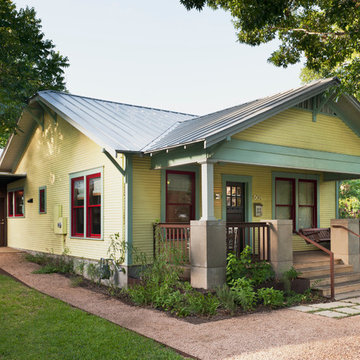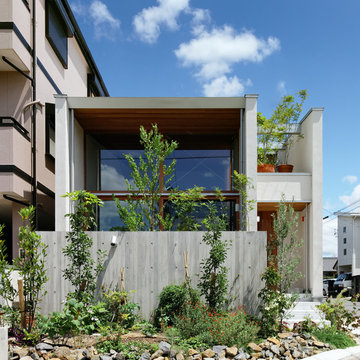Idées déco de façades de maisons contemporaines jaunes
Trier par:Populaires du jour
21 - 40 sur 1 071 photos
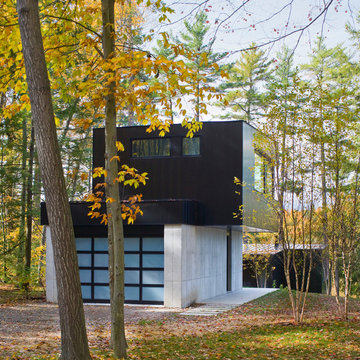
Réalisation d'une grande façade de maison métallique et noire design à un étage avec un toit plat et un toit en métal.
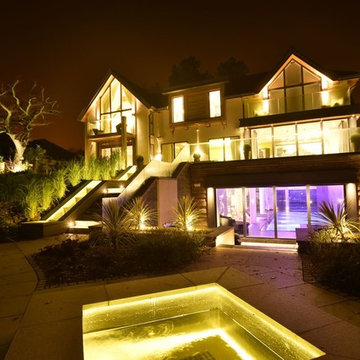
Intecho designed and delivered–Lighting, Heating, Cooling, Blinds, Curtains and DHW controls. The Audio-Visual package included, Whole house audio, HD distribution, Wi-Fi, Remote access. Security including IP-HD CCTV system, Video entry and Gate control. Stunning property with a myriad of Intecho systems. Lighting, heating, cooling, Colour change, audio and visual including, whole house audio, HD distribution, Commercial Grade Wi-Fi and Security systems including HD CCTV.
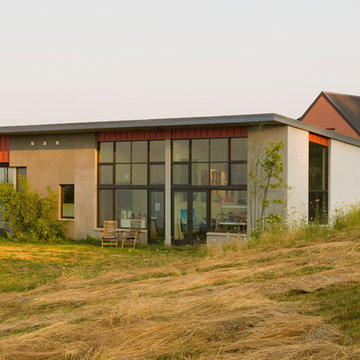
This 3,700 SF house is located on a mountain west of Portland and is subject to strong, continuous winds. In addition to traditional household functions, our clients requested a Chinese kitchen, a large library, a painting studio, and a courtyard.
Being accomplished cooks they wanted a second kitchen devoted to preparing Chinese foods that would be separate from the rest of the house. The courtyard is tucked into the hillside and surrounded on two sides by the house to protect it from the winds. The Chinese kitchen, main kitchen, and guest room open onto the courtyard. The living room, library and master bedroom have views of Mt Hood and St Helens. The painting studio has large north-facing windows.
Rastra block insulates the house from heat and cold and muffles the sound of the wind. The construction employs metal roof, wood windows and a radiant concrete floor. This well insulated house uses a geo-thermal system for heating and cooling. A 10 kW wind generator takes advantage of the site’s steady winds to supplement electric power.
Bruce Forster Photography
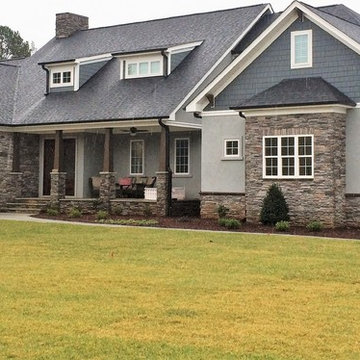
Exterior painting and staining of new construction home.
Inspiration pour une grande façade de maison grise design à un étage.
Inspiration pour une grande façade de maison grise design à un étage.
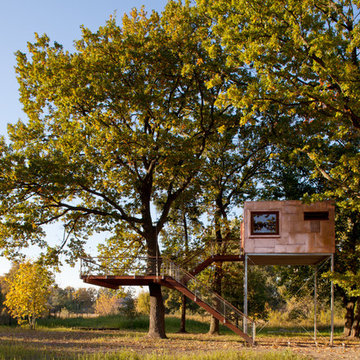
Alle sichtbaren Holzbauteile sind aus massiver heimischer Eiche gefertigt. Die Geländer und andere von uns eingesetzte Metallelemente sind ausschließlich aus Edelstahl gefertigt.
Die Baumhausterrasse gliedert sich in zwei Ebenen. Die untere Terrassenebene misst eine Länge von 7,50 m auf 4,00 m Höhe. Auf der oberen Ebene in 5,00 m Höhe ist man geschützt von dem Dachüberstand des Baumhauskörpers.

Light plays well across the building all day
Inspiration pour une grande façade de maison marron design en bois et planches et couvre-joints à deux étages et plus avec un toit à deux pans, un toit en métal et un toit noir.
Inspiration pour une grande façade de maison marron design en bois et planches et couvre-joints à deux étages et plus avec un toit à deux pans, un toit en métal et un toit noir.
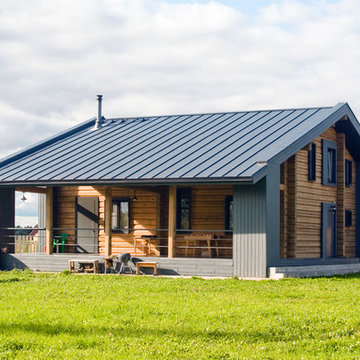
Участок, расположенный на берегу Угличского водохранилища, стал отличным местом для создания ансамбля из двух домов, выполненных в разных материалах-дерево и блоки. Деревянный сруб-дом хозяина, стоит на высоком берегу реки. Каменный дом расположен в глубине участка , состоит из двух независимых апартаментов, где , не пересекаясь друг с другом, могут жить одновременно две семьи. Также в гостевом доме есть гараж для лодки.

In order to meld with the clean lines of this contemporary Boulder residence, lights were detailed such that they float each step at night. This hidden lighting detail was the perfect complement to the cascading hardscape.
Architect: Mosaic Architects, Boulder Colorado
Landscape Architect: R Design, Denver Colorado
Photographer: Jim Bartsch Photography
Key Words: Lights under stairs, step lights, lights under treads, stair lighting, exterior stair lighting, exterior stairs, outdoor stairs outdoor stair lighting, landscape stair lighting, landscape step lighting, outdoor step lighting, LED step lighting, LED stair Lighting, hardscape lighting, outdoor lighting, exterior lighting, lighting designer, lighting design, contemporary exterior, modern exterior, contemporary exterior lighting, exterior modern, modern exterior lighting, modern exteriors, contemporary exteriors, modern lighting, modern lighting, modern lighting design, modern lighting, modern design, modern lighting design, modern design

Photo by Andrew Giammarco.
Exemple d'une grande façade de maison blanche tendance en bois à deux étages et plus avec un toit en appentis, un toit en métal et boîte aux lettres.
Exemple d'une grande façade de maison blanche tendance en bois à deux étages et plus avec un toit en appentis, un toit en métal et boîte aux lettres.
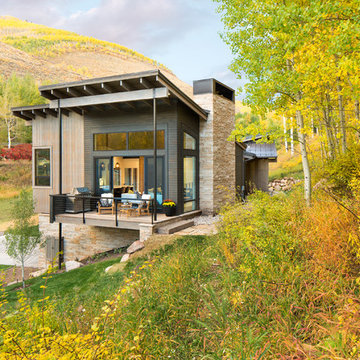
Kimberly Gavin
Inspiration pour une façade de maison beige design en bois de plain-pied avec un toit en appentis.
Inspiration pour une façade de maison beige design en bois de plain-pied avec un toit en appentis.
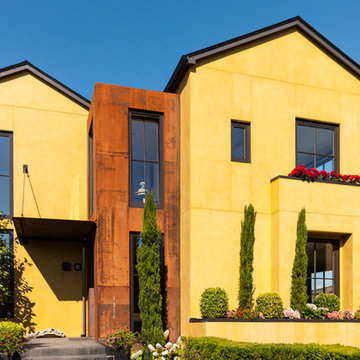
Exemple d'une grande façade de maison jaune tendance à un étage avec un revêtement mixte, un toit à deux pans et un toit en métal.
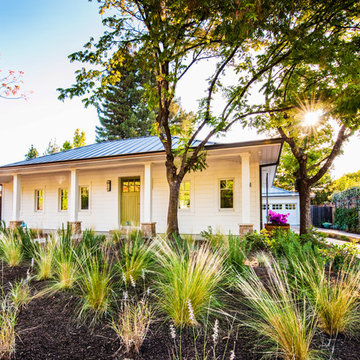
Exemple d'une façade de maison blanche tendance en bois de plain-pied et de taille moyenne avec un toit à quatre pans et un toit en métal.

The existing structure of this lakefront home was destroyed during a fire and warranted a complete exterior and interior remodel. The home’s relationship to the site defines the linear, vertical spaces. Angular roof and wall planes, inspired by sails, are repeated in flooring and decking aligned due north. The nautical theme is reflected in the stainless steel railings and a prominent prow emphasizes the view of Lake Michigan.
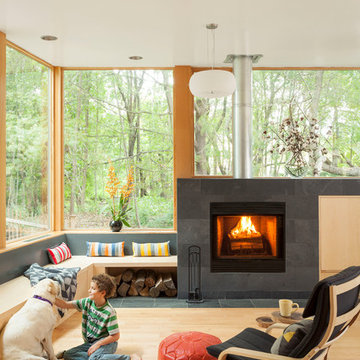
Adjacent to a 40 acre conservation area, this house on a slope is designed to maximize the connection to the woods, while maintaining privacy from this popular public hiking area. Despite its location in a suburban neighborhood, the house is made to feel like a wooded retreat. With passive-solar strategies, the house orients northward to nature, while allowing the southerly sun to enter through large openings and clerestories. A geothermal system provides the hot water, heating and cooling.
Idées déco de façades de maisons contemporaines jaunes
2
