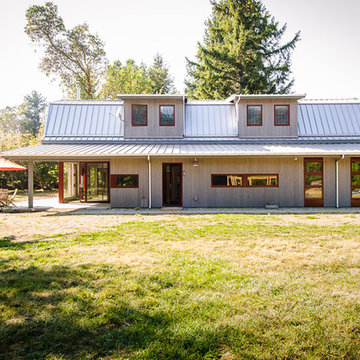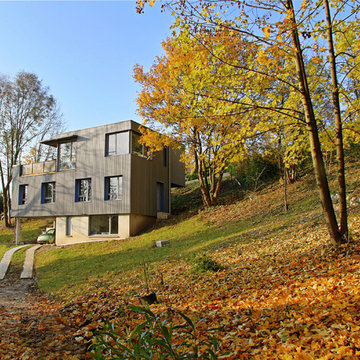Idées déco de façades de maisons contemporaines jaunes
Trier par :
Budget
Trier par:Populaires du jour
81 - 100 sur 1 071 photos
1 sur 3
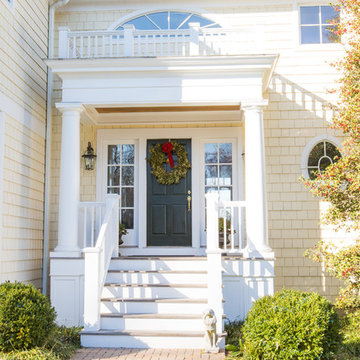
Lauren Daue Photography
Exemple d'une grande façade de maison blanche tendance en bois à un étage.
Exemple d'une grande façade de maison blanche tendance en bois à un étage.

1972 mid-century remodel to extend the design into a contemporary look. Both interior & exterior spaces were renovated to brighten up & maximize space.
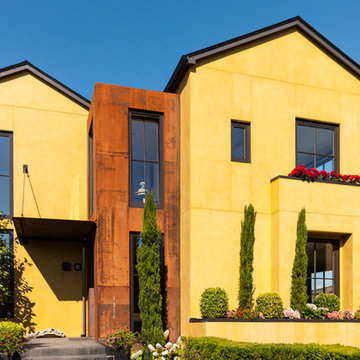
Exemple d'une grande façade de maison jaune tendance à un étage avec un revêtement mixte, un toit à deux pans et un toit en métal.
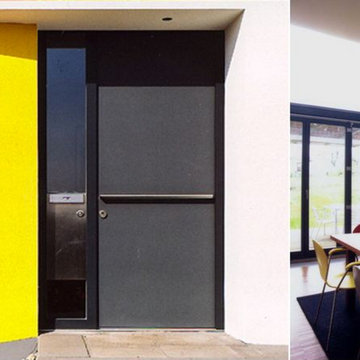
Das Grundstück liegt in einem klassischen Neubaugebiet am Rande eines Vorortes. Vom traditionellen Bebauungsplan brauchten wir 13 Ausnahmen. Das anspruchsvolle Haus am Hang ist bis unter das Dach mit Umwelttechnik ausgerüstet und entsprach bereits Anfang der 1990-er Jahre dem heutigen Passivhausstandard mit Solaranlage, kontrollierter Lüftung mit Wärmerückgewinnung, dazu eine zentrale Staubsaugeranlage.
Wohnfläche 195 qm
Fertigstellung 2000
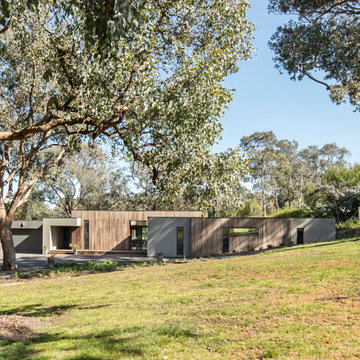
Aménagement d'une grande façade de maison contemporaine en bois de plain-pied avec un toit plat et un toit en métal.
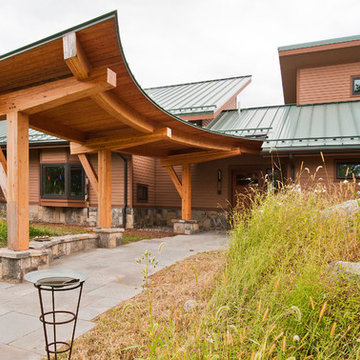
Designed by Alfandre Architecture, this contemporary timber frame woven into the rocky landscape in Putnam County, New York, features solar electricity and solar hot water systems as well as passive solar design. Photos by Deborah DeGraffenreid.
A wonderful article on the eco-home appears here: http://goo.gl/WcSy0e
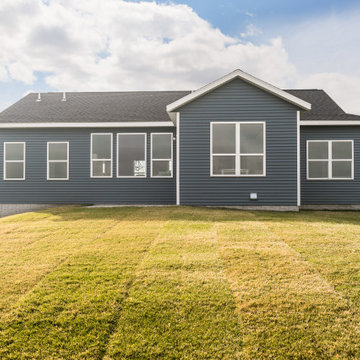
Back exterior
Aménagement d'une façade de maison bleue contemporaine de plain-pied avec un revêtement en vinyle, un toit en shingle et un toit noir.
Aménagement d'une façade de maison bleue contemporaine de plain-pied avec un revêtement en vinyle, un toit en shingle et un toit noir.
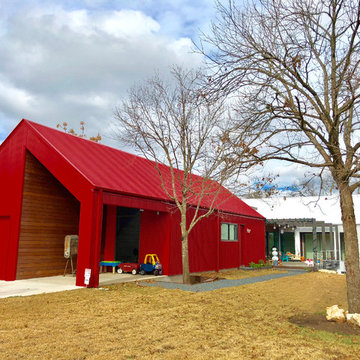
Blue Horse Building + Design // EST. 11 architecture
Idée de décoration pour une grande façade de maison métallique et multicolore design à un étage avec un toit à deux pans et un toit en métal.
Idée de décoration pour une grande façade de maison métallique et multicolore design à un étage avec un toit à deux pans et un toit en métal.
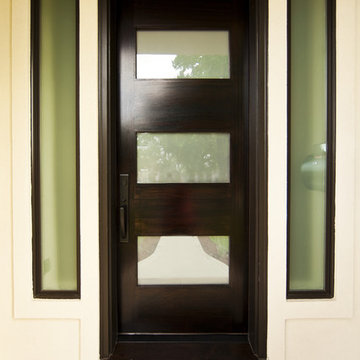
Réalisation d'une façade de maison beige design en béton à un étage avec un toit plat.
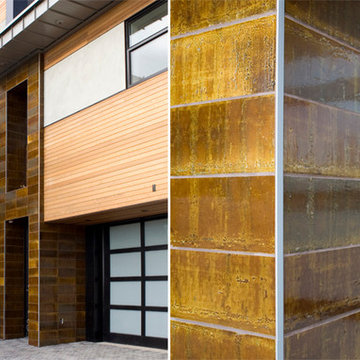
Custom // Exterior panel of the East Bay Margarido House using 14x27 recycled kiln shelves glazed in Caramel (Designer: Medium Plenty; Photo: Melissa Kaseman)
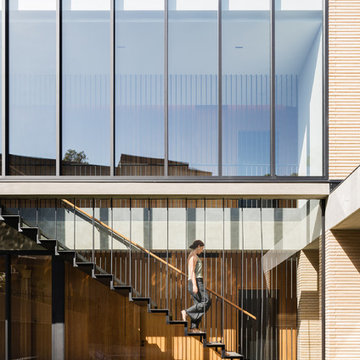
A floating stair descends from the upper level.
The Balmoral House is located within the lower north-shore suburb of Balmoral. The site presents many difficulties being wedged shaped, on the low side of the street, hemmed in by two substantial existing houses and with just half the land area of its neighbours. Where previously the site would have enjoyed the benefits of a sunny rear yard beyond the rear building alignment, this is no longer the case with the yard having been sold-off to the neighbours.
Our design process has been about finding amenity where on first appearance there appears to be little.
The design stems from the first key observation, that the view to Middle Harbour is better from the lower ground level due to the height of the canopy of a nearby angophora that impedes views from the first floor level. Placing the living areas on the lower ground level allowed us to exploit setback controls to build closer to the rear boundary where oblique views to the key local features of Balmoral Beach and Rocky Point Island are best.
This strategy also provided the opportunity to extend these spaces into gardens and terraces to the limits of the site, maximising the sense of space of the 'living domain'. Every part of the site is utilised to create an array of connected interior and exterior spaces
The planning then became about ordering these living volumes and garden spaces to maximise access to view and sunlight and to structure these to accommodate an array of social situations for our Client’s young family. At first floor level, the garage and bedrooms are composed in a linear block perpendicular to the street along the south-western to enable glimpses of district views from the street as a gesture to the public realm. Critical to the success of the house is the journey from the street down to the living areas and vice versa. A series of stairways break up the journey while the main glazed central stair is the centrepiece to the house as a light-filled piece of sculpture that hangs above a reflecting pond with pool beyond.
The architecture works as a series of stacked interconnected volumes that carefully manoeuvre down the site, wrapping around to establish a secluded light-filled courtyard and terrace area on the north-eastern side. The expression is 'minimalist modern' to avoid visually complicating an already dense set of circumstances. Warm natural materials including off-form concrete, neutral bricks and blackbutt timber imbue the house with a calm quality whilst floor to ceiling glazing and large pivot and stacking doors create light-filled interiors, bringing the garden inside.
In the end the design reverses the obvious strategy of an elevated living space with balcony facing the view. Rather, the outcome is a grounded compact family home sculpted around daylight, views to Balmoral and intertwined living and garden spaces that satisfy the social needs of a growing young family.
Photo Credit: Katherine Lu
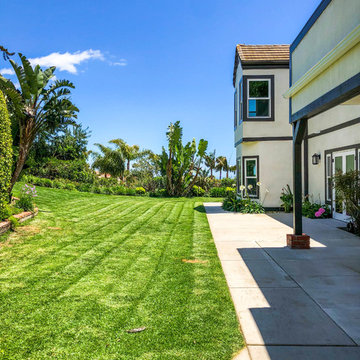
Malibu, CA - Whole Home Remodel - Exterior Remodel
For the remodeling of the exterior of the home, we installed all new windows around the entire home, a complete roof replacement, the re-stuccoing of the entire exterior, replacement of the window trim and fascia and a fresh exterior paint to finish.
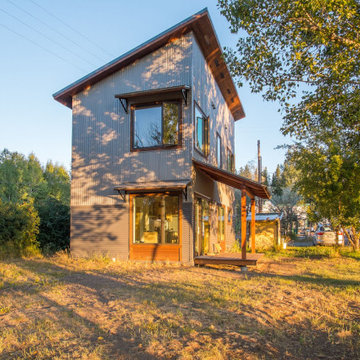
Inspiration pour une petite façade de maison métallique et grise design à un étage avec un toit en appentis et un toit en métal.
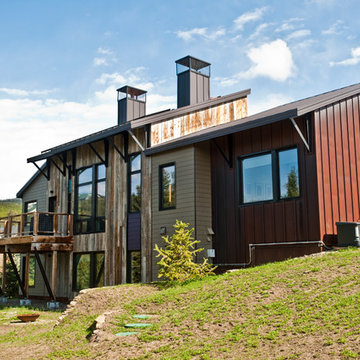
Custom Home Build by Penny Lane Home Builders;
Photography Lynn Donaldson. Architect: Chicago based Cathy Osika
Inspiration pour une façade de maison grise design de taille moyenne et à deux étages et plus avec un revêtement mixte, un toit en appentis et un toit en métal.
Inspiration pour une façade de maison grise design de taille moyenne et à deux étages et plus avec un revêtement mixte, un toit en appentis et un toit en métal.
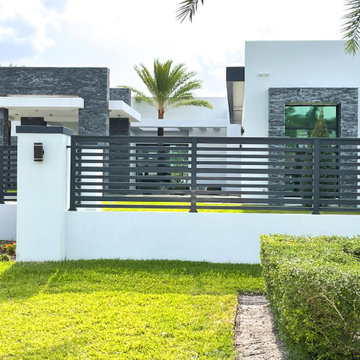
Product Showed: Black Vein Format.
Natural Stones Panels can make your home exterior look very Elegant, Eye-catching and Distinguished.
These panels have a clean, straight linear look but add texture due to the irregularity of the pieces.
Thickness: 9/16-3/4"
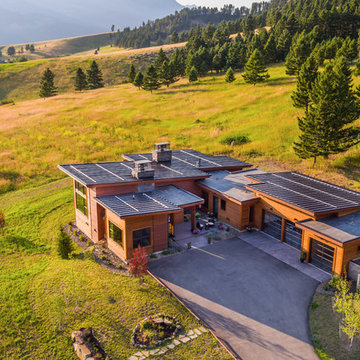
Karl Neumann Photography
Cette photo montre une façade de maison tendance en bois avec un toit en métal.
Cette photo montre une façade de maison tendance en bois avec un toit en métal.
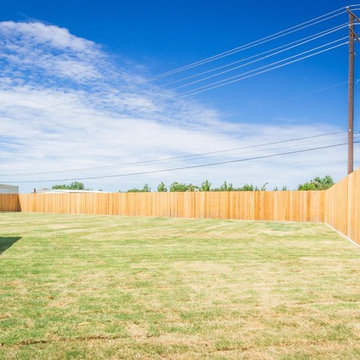
Huge back yard in this cul-de-sac lot, perfect for entertaining or letting the kids run wild! Plenty of room for a pool or work shop.
Cette image montre une grande façade de maison blanche design en brique de plain-pied avec un toit à deux pans et un toit en shingle.
Cette image montre une grande façade de maison blanche design en brique de plain-pied avec un toit à deux pans et un toit en shingle.
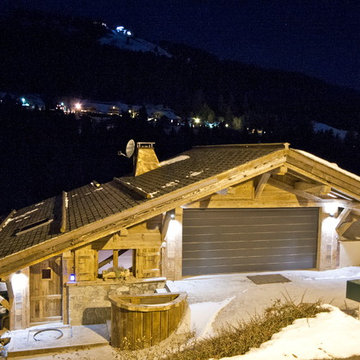
architect: Hervé Marullaz - www.marullaz-architecte.com
photography: Neil Sharp - www.sharpography,com
Exemple d'une façade de maison tendance.
Exemple d'une façade de maison tendance.
Idées déco de façades de maisons contemporaines jaunes
5
