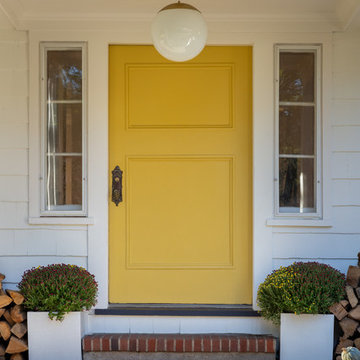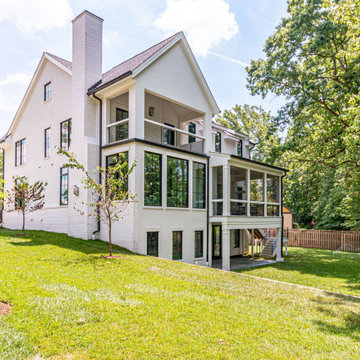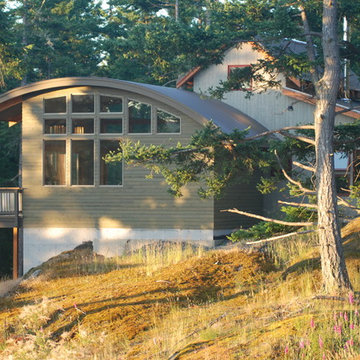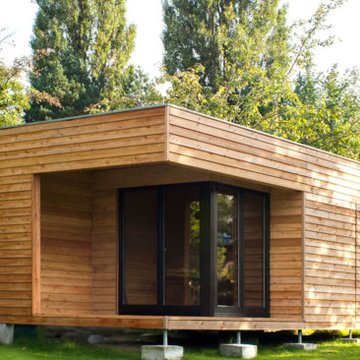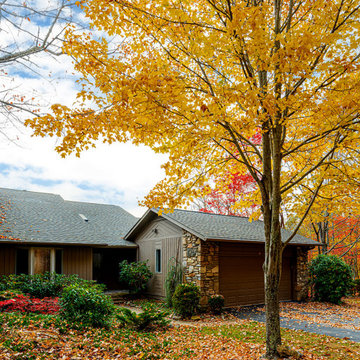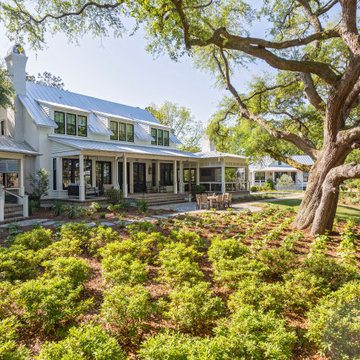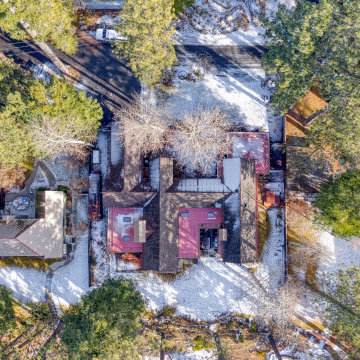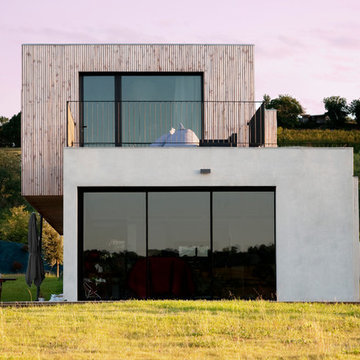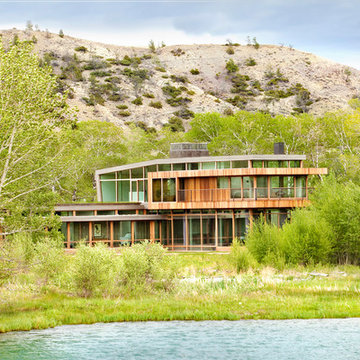Idées déco de façades de maisons contemporaines jaunes
Trier par :
Budget
Trier par:Populaires du jour
121 - 140 sur 1 071 photos
1 sur 3
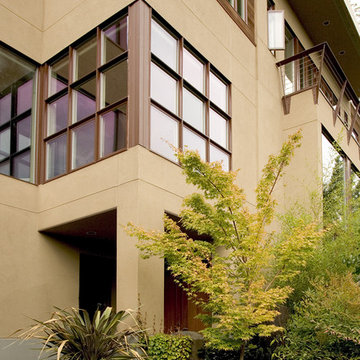
The extremely steep site dictated a vertical composition for this new home.
Inspiration pour une grande façade de maison marron design à deux étages et plus avec un revêtement mixte et un toit plat.
Inspiration pour une grande façade de maison marron design à deux étages et plus avec un revêtement mixte et un toit plat.
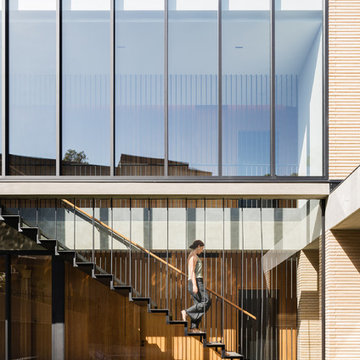
A floating stair descends from the upper level.
The Balmoral House is located within the lower north-shore suburb of Balmoral. The site presents many difficulties being wedged shaped, on the low side of the street, hemmed in by two substantial existing houses and with just half the land area of its neighbours. Where previously the site would have enjoyed the benefits of a sunny rear yard beyond the rear building alignment, this is no longer the case with the yard having been sold-off to the neighbours.
Our design process has been about finding amenity where on first appearance there appears to be little.
The design stems from the first key observation, that the view to Middle Harbour is better from the lower ground level due to the height of the canopy of a nearby angophora that impedes views from the first floor level. Placing the living areas on the lower ground level allowed us to exploit setback controls to build closer to the rear boundary where oblique views to the key local features of Balmoral Beach and Rocky Point Island are best.
This strategy also provided the opportunity to extend these spaces into gardens and terraces to the limits of the site, maximising the sense of space of the 'living domain'. Every part of the site is utilised to create an array of connected interior and exterior spaces
The planning then became about ordering these living volumes and garden spaces to maximise access to view and sunlight and to structure these to accommodate an array of social situations for our Client’s young family. At first floor level, the garage and bedrooms are composed in a linear block perpendicular to the street along the south-western to enable glimpses of district views from the street as a gesture to the public realm. Critical to the success of the house is the journey from the street down to the living areas and vice versa. A series of stairways break up the journey while the main glazed central stair is the centrepiece to the house as a light-filled piece of sculpture that hangs above a reflecting pond with pool beyond.
The architecture works as a series of stacked interconnected volumes that carefully manoeuvre down the site, wrapping around to establish a secluded light-filled courtyard and terrace area on the north-eastern side. The expression is 'minimalist modern' to avoid visually complicating an already dense set of circumstances. Warm natural materials including off-form concrete, neutral bricks and blackbutt timber imbue the house with a calm quality whilst floor to ceiling glazing and large pivot and stacking doors create light-filled interiors, bringing the garden inside.
In the end the design reverses the obvious strategy of an elevated living space with balcony facing the view. Rather, the outcome is a grounded compact family home sculpted around daylight, views to Balmoral and intertwined living and garden spaces that satisfy the social needs of a growing young family.
Photo Credit: Katherine Lu
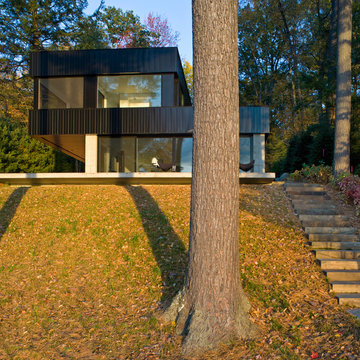
Exemple d'une grande façade de maison métallique et noire tendance à un étage avec un toit plat et un toit en métal.
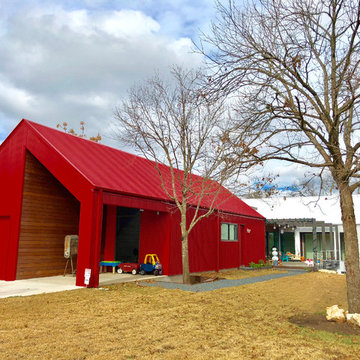
Blue Horse Building + Design // EST. 11 architecture
Idée de décoration pour une grande façade de maison métallique et multicolore design à un étage avec un toit à deux pans et un toit en métal.
Idée de décoration pour une grande façade de maison métallique et multicolore design à un étage avec un toit à deux pans et un toit en métal.
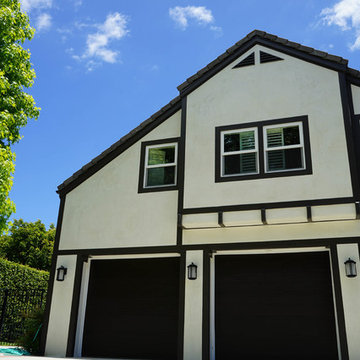
Malibu, CA - Whole Home Remodel - Exterior Remodel
We performed an entire home remodeling project on this lovely home.
For the exterior of the home, we installed new windows around the entire home, garage doors (3), re stuccoing of the entire exterior, replacement of the window trim and fascia, a new roof and a fresh exterior paint to finish.
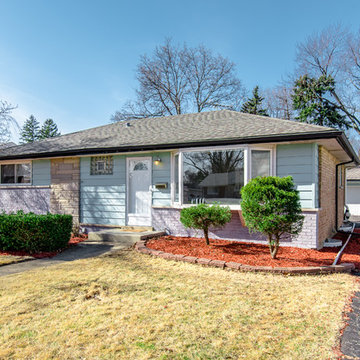
Tadas Tuata
Exemple d'une petite façade de maison bleue tendance de plain-pied avec un revêtement en vinyle.
Exemple d'une petite façade de maison bleue tendance de plain-pied avec un revêtement en vinyle.
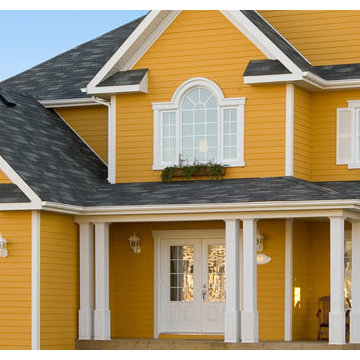
Réalisation d'une façade de maison jaune design de taille moyenne et à un étage avec un revêtement en vinyle et un toit à deux pans.
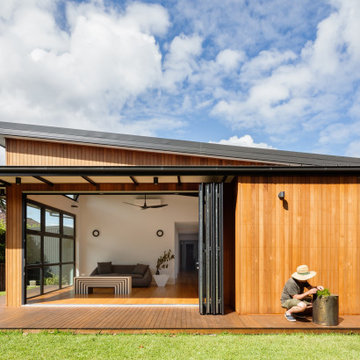
A finely crafted pavilion addition to a 1920s Californian Bungalow on Sydney’s Lower North Shore. The contemporary, Japanese-inspired project includes a reflection pool, a Genkan and Tatami Room. Photography: Katherine Lu
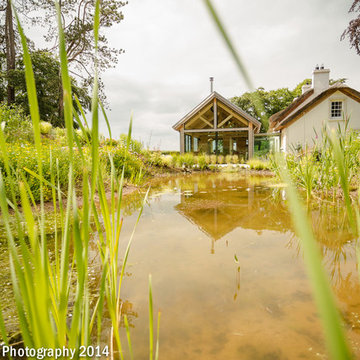
Across the small pond looking towards the thatch house and contemporary addition
Cette image montre une façade de maison design.
Cette image montre une façade de maison design.
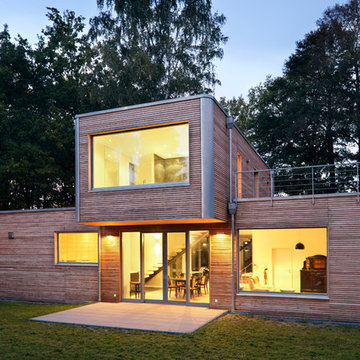
Réalisation d'une façade de maison marron design en bois à un étage et de taille moyenne avec un toit plat.
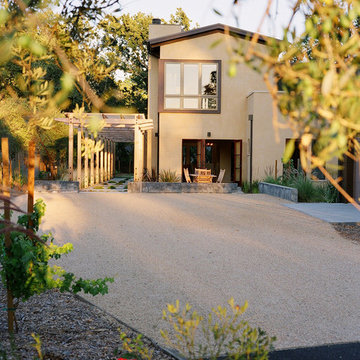
chadbourne + doss architects has designed the Vineyard Residence that opens to the micro vineyard and olive orchard on the site. This 2,500 square foot house includes a detached garage and studio structure. The kitchen is open to the Dining Room and wood fireplace.
Idées déco de façades de maisons contemporaines jaunes
7
