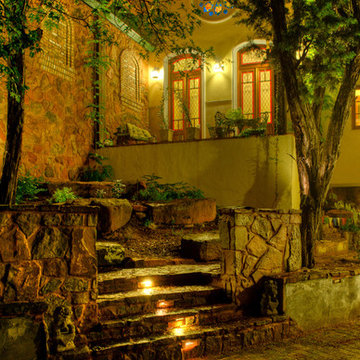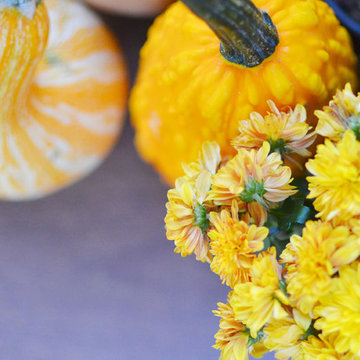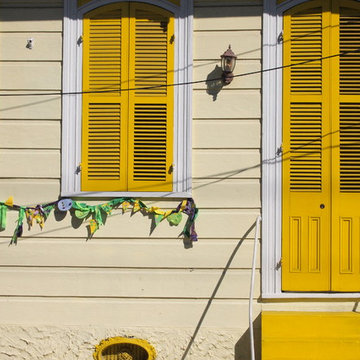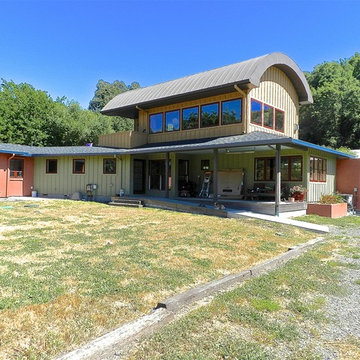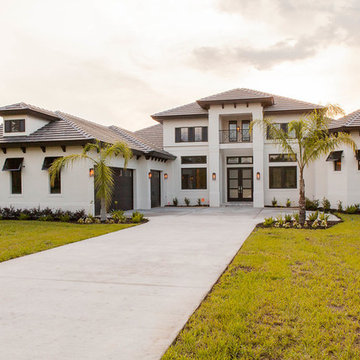Idées déco de façades de maisons éclectiques jaunes
Trier par :
Budget
Trier par:Populaires du jour
1 - 20 sur 84 photos
1 sur 3
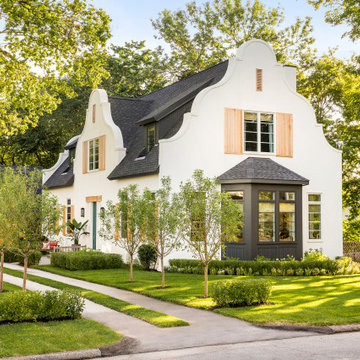
Interior Design: Lucy Interior Design | Builder: Detail Homes | Landscape Architecture: TOPO | Photography: Spacecrafting
Inspiration pour une petite façade de maison blanche bohème en stuc à un étage avec un toit à deux pans et un toit en shingle.
Inspiration pour une petite façade de maison blanche bohème en stuc à un étage avec un toit à deux pans et un toit en shingle.
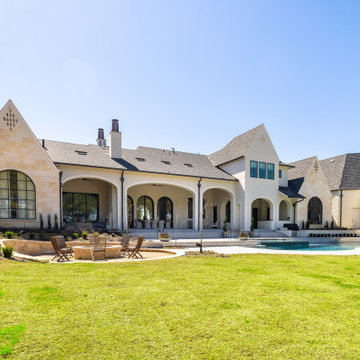
Inspiration pour une grande façade de maison blanche bohème en briques peintes à un étage avec un toit à quatre pans, un toit mixte et un toit noir.
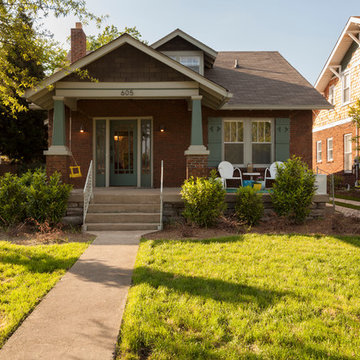
Matt Muller Photography
Cette photo montre une façade de maison marron éclectique en brique de taille moyenne et à un étage avec un toit à deux pans.
Cette photo montre une façade de maison marron éclectique en brique de taille moyenne et à un étage avec un toit à deux pans.
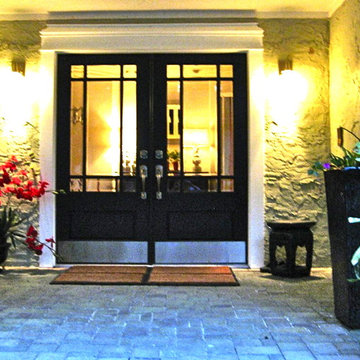
Craftsman doors work well with the low horizontal lines of this home. The Craftsman door trim was given an Asian flare by using molding to build up the top with a curve. The tall Vietnamese glazed pots filled with spider plants and orchids also add an Asian feel to the entry. Traditional sconces were improved by switching the short sconce glass to much longer antique ones. A glazed Asian garden stool is a perfect side table or seat. The courtyard pavers go right up to the front door. Four standard size door mats were put together to make a much larger one to fit the scale of this entry.
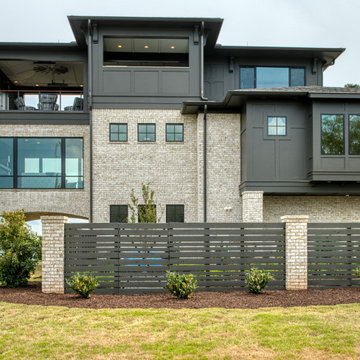
North Elevation
Exemple d'une grande façade de maison marron éclectique en brique et planches et couvre-joints à deux étages et plus avec un toit à quatre pans, un toit mixte et un toit marron.
Exemple d'une grande façade de maison marron éclectique en brique et planches et couvre-joints à deux étages et plus avec un toit à quatre pans, un toit mixte et un toit marron.
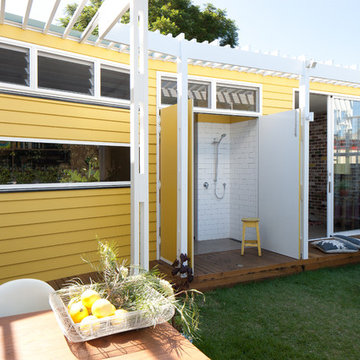
Douglas Frost
Inspiration pour une petite façade de maison jaune bohème en panneau de béton fibré de plain-pied avec un toit plat.
Inspiration pour une petite façade de maison jaune bohème en panneau de béton fibré de plain-pied avec un toit plat.
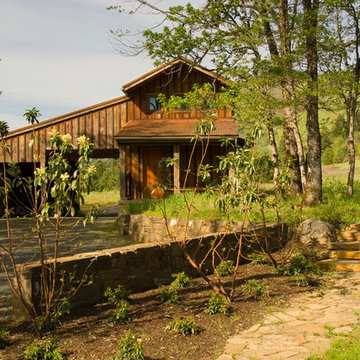
Positioned on a bluff this house looks out to the Columbia Gorge National Scenic Area and to Mount Hood beyond. It provides a year-round gathering place for a mid-west couple, their dispersed families and friends.
Attention was given to views and balancing openness and privacy. Common spaces are generous and allow for the interactions of multiple groups. These areas take in the long, dramatic views and open to exterior porches and terraces. Bedrooms are intimate but are open to natural light and ventilation.
The materials are basic: salvaged barn timber from the early 1900’s, stucco on Rastra Block, stone fireplace & garden walls and concrete counter tops & radiant concrete floors. Generous porches are open to the breeze and provide protection from rain and summer heat.
Bruce Forster Photography
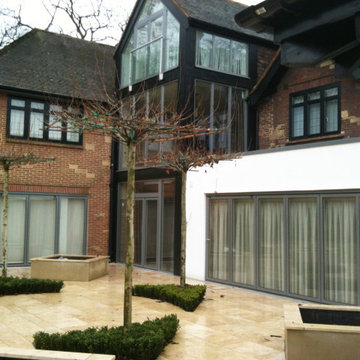
Una Villa all'Inglese è un intervento di ristrutturazione di un’abitazione unifamiliare.
Il tipo di intervento è definito in inglese Extension, perché viene inserito un nuovo volume nell'edificio esistente.
Il desiderio della committenza era quello di creare un'estensione contemporanea nella villa di famiglia, che offrisse spazi flessibili e garantisse al contempo l'adattamento nel suo contesto.
La proposta, sebbene di forma contemporanea, si fonde armoniosamente con l'ambiente circostante e rispetta il carattere dell'edificio esistente.
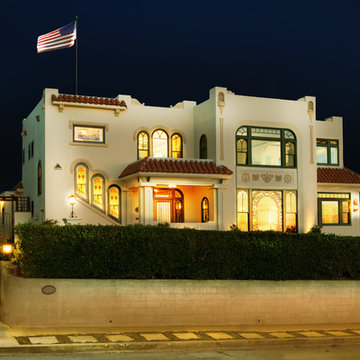
Kim Grant, Architect; Gail Owens, Photographer
Exemple d'une façade de maison beige éclectique en stuc à un étage avec un toit plat.
Exemple d'une façade de maison beige éclectique en stuc à un étage avec un toit plat.
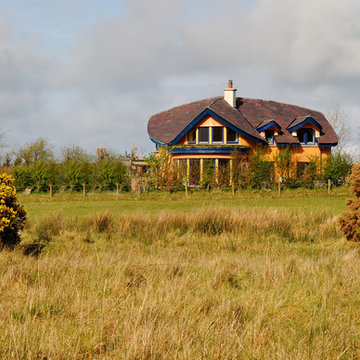
The curved ridge line of the Mud and Wood House helps anchor it to the site. The gentle curve was inspired by the curves of the plan and shape of the Ox Mountains.
Photo: Andrew Ritchie
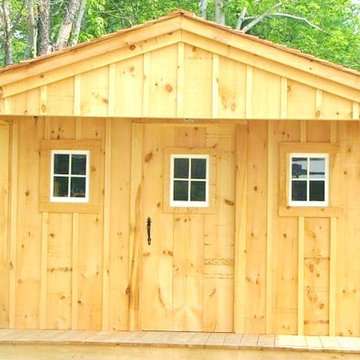
Excerpt via our website ~ "While originally designed as a Pond House, this beautiful Cabin has an endless array of uses. With a 10×16 floor plan, this cabin can be a potting shed for your garden, a child’s playhouse, a space to watch the sunset or just a place to sit by the pond. Here at the Jamaica Cottage Shop we feel that our Cabins are an asset to any landscape. With an array of available options, these cabins can compliment any property as a combination guest house, meditation room, nature observation area, yoga studio, and sometimes, a study."
Available as diy plans ($50), cabin kits (estimated assembly time - 2 people, 20 hours), or fully assembled.
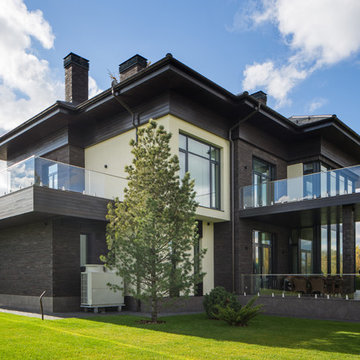
Архитекторы: Дмитрий Глушков, Фёдор Селенин; Фото: Антон Лихтарович
Idée de décoration pour une grande façade de maison beige bohème en pierre et planches et couvre-joints à deux étages et plus avec un toit plat, un toit en tuile et un toit marron.
Idée de décoration pour une grande façade de maison beige bohème en pierre et planches et couvre-joints à deux étages et plus avec un toit plat, un toit en tuile et un toit marron.
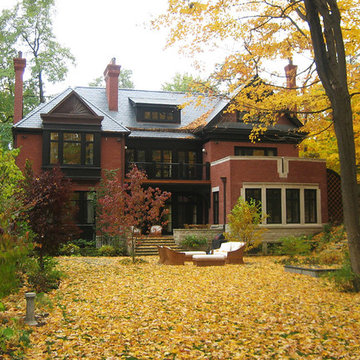
Rear Exterior
Idées déco pour une grande façade de maison rouge éclectique en brique à deux étages et plus avec un toit à quatre pans.
Idées déco pour une grande façade de maison rouge éclectique en brique à deux étages et plus avec un toit à quatre pans.
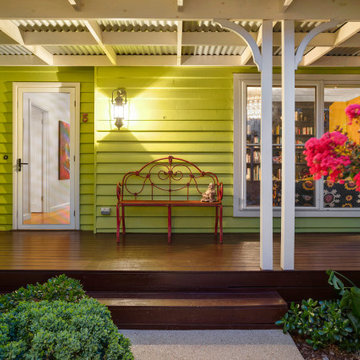
Exemple d'une grande façade de maison verte éclectique en bois de plain-pied avec un toit en métal, un toit gris et un toit à quatre pans.
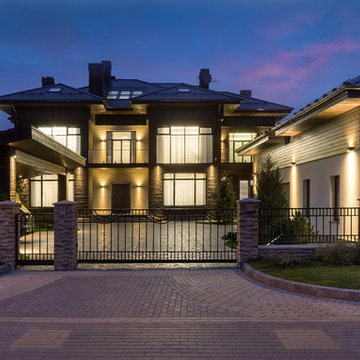
Архитекторы: Дмитрий Глушков, Фёдор Селенин; Фото: Антон Лихтарович
Exemple d'une grande façade de maison beige éclectique en pierre et bardage à clin à deux étages et plus avec un toit en tuile, un toit à quatre pans et un toit marron.
Exemple d'une grande façade de maison beige éclectique en pierre et bardage à clin à deux étages et plus avec un toit en tuile, un toit à quatre pans et un toit marron.
Idées déco de façades de maisons éclectiques jaunes
1
