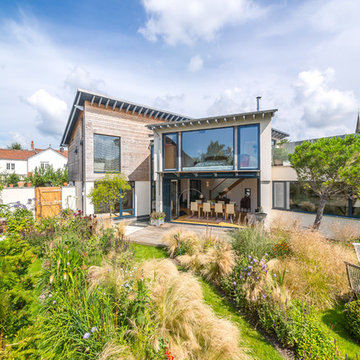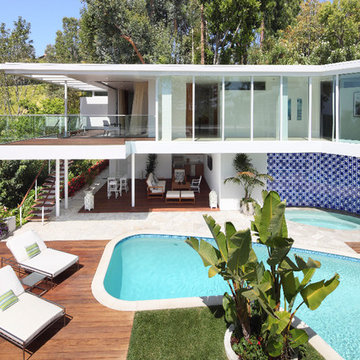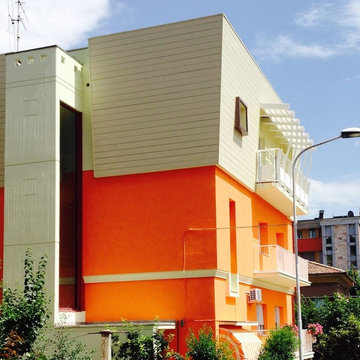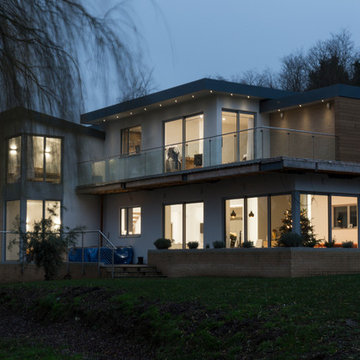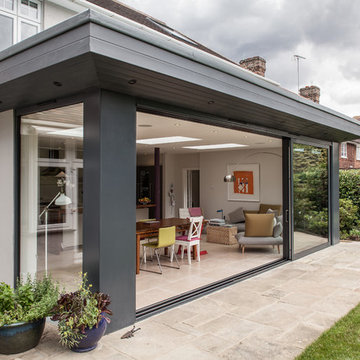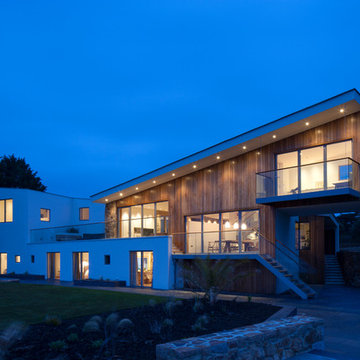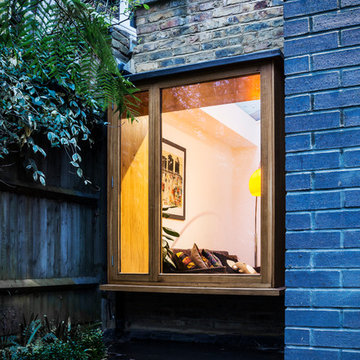Idées déco de façades de maisons contemporaines
Trier par :
Budget
Trier par:Populaires du jour
161 - 180 sur 1 838 photos
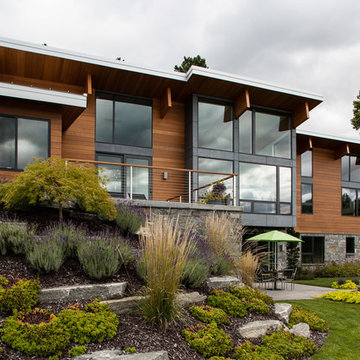
Architect: Lucid Architecture
Cette photo montre une façade de maison tendance en bois à un étage avec un toit en appentis et un toit en métal.
Cette photo montre une façade de maison tendance en bois à un étage avec un toit en appentis et un toit en métal.
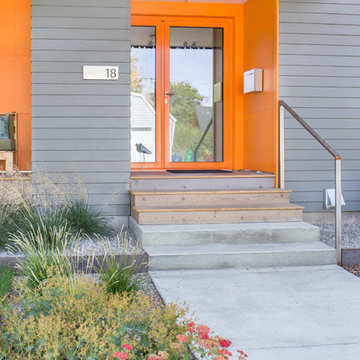
This Bozeman, Montana tiny house residence blends an innovative use of space with high-performance Glo aluminum doors and proper building orientation. Situated specifically, taking advantage of the sun to power the Solar panels located on the southern side of the house. Careful consideration given to the floor plan allows this home to maximize space and keep the small footprint.
Full light exterior doors provide multiple access points across this house. The full lite entry doors provide plenty of natural light to this minimalist home. A full lite entry door adorned with a sidelite provide natural light for the cozy entrance.
This home uses stairs to connect the living spaces and bedrooms. The living and dining areas have soaring ceiling heights thanks to the inventive use of a loft above the kitchen. The living room space is optimized with a well placed window seat and the dining area bench provides comfortable seating on one side of the table to maximize space. Modern design principles and sustainable building practices create a comfortable home with a small footprint on an urban lot. The one car garage complements this home and provides extra storage for the small footprint home.
Trouvez le bon professionnel près de chez vous
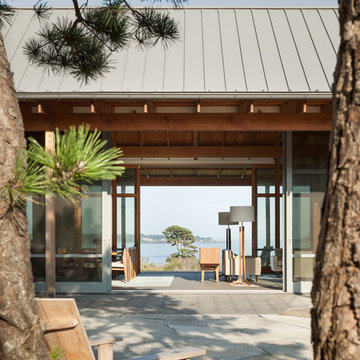
Trent Bell Photography
Inspiration pour une très grande façade de maison blanche design en bois à un étage avec un toit à deux pans.
Inspiration pour une très grande façade de maison blanche design en bois à un étage avec un toit à deux pans.
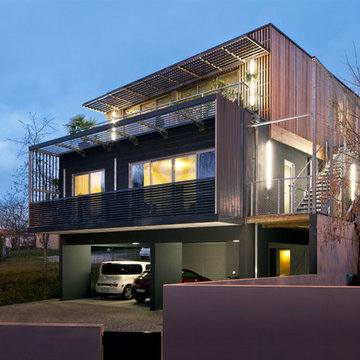
photo david helman
Inspiration pour une façade de maison design en bois à deux étages et plus et de taille moyenne avec un toit plat.
Inspiration pour une façade de maison design en bois à deux étages et plus et de taille moyenne avec un toit plat.
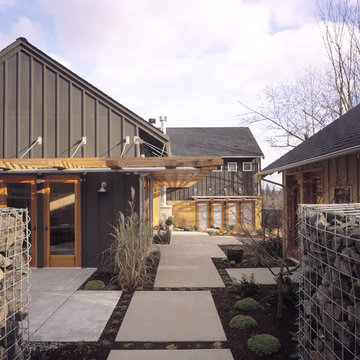
November 2001 Seattle Times/AIA Home of the Month and the AIA/Seattle Times 2001 Home of the Year. Landscaped circular courtyards screened with stone gabion walls link four simple pavilions and provide private green space. Three pavilions housing living, dining, kitchen, bedrooms and garages are linked; a fourth pavilion provides flexible space for a home office, workshop, playroom, or a "mother-in-law".
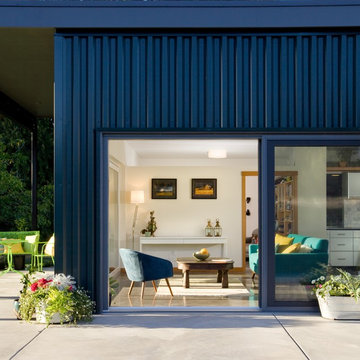
Ramsay Photography
Réalisation d'une façade de maison métallique et noire design de taille moyenne et de plain-pied avec un toit en appentis et un toit en métal.
Réalisation d'une façade de maison métallique et noire design de taille moyenne et de plain-pied avec un toit en appentis et un toit en métal.
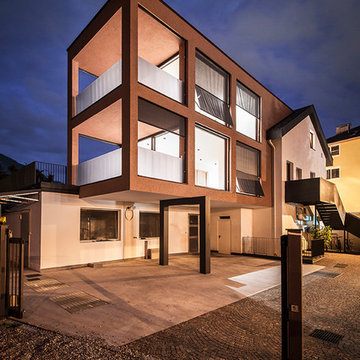
noa* (network of architecture) completa un tipico edificio urbano e aggiunge un corpo contemporaneo che prospetta i vigneti di Gries a Bolzano (IT).“...la penetrazione del materiale tra il vecchio e il nuovo crea una tensione dei generazioni –un impulso inarrestabile per il cambiamento...”-Stefan RierL’edificio residenziale esistente della famiglia da macellaio che è protetta viene ampliato con una strutturaapertae moderna. È situato tra una situazione suburbana e una zona urbana con una costruzione densa. La casa è divisa in dueappartamentisu due piani e vengono raggiunti dal cortileattraverso una scalinataaccentuata. Gli appartamenti stessi hanno una vista in tutte le direzioni con la vista sul ‘Guntschnaberg’ come quella più scenica –un parco mediterraneo.Per mantenere le proporzioni del edificio storico, una villa con tetto a falda e finestre classiche, l’ampliamento è un volumecompattocon un schema regolare di finestreampieche non si mette in primo piano. L’organizzazione degli appartamenti alloggia gli spazi più intimi nella casa storica mentre gli spazi più pubblici sono situati nella parte moderna con vista verso Sud e Ovest.
---
noa* (network of architecture) completes a traditional urban residential house and adds a contemporary volume, which grows into the vineyards of Gries.“...the material penetration of the old and the new create a field of confrontation of the generations –an untamed urge for transformation...”-Stefan RierIn the vineyard area of Bolzano (IT), a dwelling house for a butcher family is enlarged; the existing traditional volume is extended with a open and modernstructure. The site, which is protected, is located in an urban transition zone in between the building development of the outskirts of the city and the denser building development around the area of the Griserplatz.The house is divided into twoapartments, which are made accessible with a prominentoutdoorstairfrom the courtyard. The new volumes have a view into all directions, with idyllic vineyards and the characteristic ‘Guntschnaberg’ in the West.The aim was to respect the proportions of the historic building. Therefore the Villa with a pitched roof and classic window openings was amplified with a compactbuildingvolumewith consistent window cluster and generousopenings. The apartments are organised in the way that more intimate spaces are located in the historic part of the house while the living spaces are located in the modern part with a view to south and west.
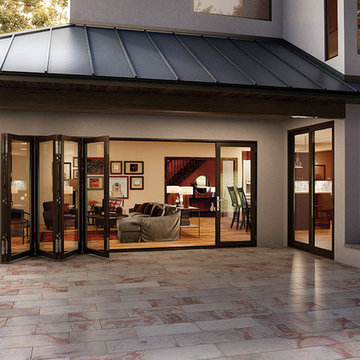
Cette image montre une grande façade de maison beige design en stuc à un étage avec un toit à quatre pans et un toit en métal.
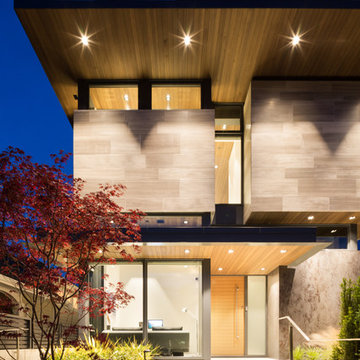
Ema Peter Photography
Inspiration pour une petite façade de maison grise design en pierre à un étage avec un toit plat.
Inspiration pour une petite façade de maison grise design en pierre à un étage avec un toit plat.
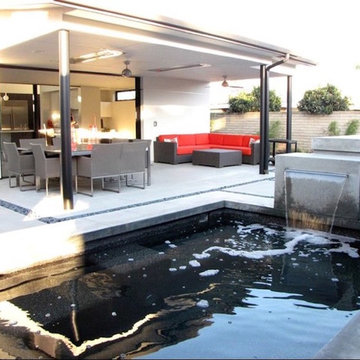
Contemporary backyard features jacuzzi, patio fans, heater, lighting and in-ceiling speakers, all controlled by home automation system. Outdoor television retrofitted months later above the orange couch. Crestron controls all subsystems in this residence. Audio, Video, Lighting, Shades, HVAC
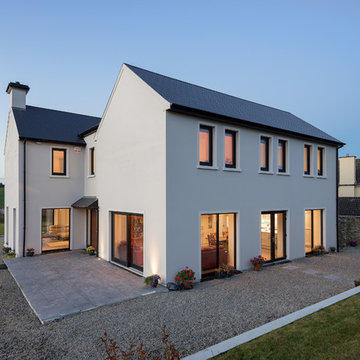
Jed NIezgoda Photography I https://www.jedniezgoda.com
Idée de décoration pour une façade de maison design.
Idée de décoration pour une façade de maison design.
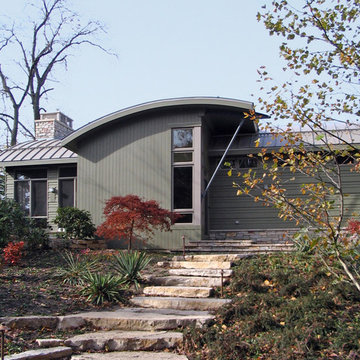
Situated atop a natural sand dune on Lake Michigan, the house is designed to connect strongly to its surroundings. While modern in form and detail, the design employs natural materials and colors to soften the aesthetics and mesh the house with its site. Multiple outdoor spaces provide opportunities to enjoy the transition from woods to dune to lake shore.
Project done while working at Pappageorge Haymes Partners, Chicago. PHP team: David A. Haymes, Brian Kidd, Ravi Ricker, Christopher D. Lauriat.
Idées déco de façades de maisons contemporaines
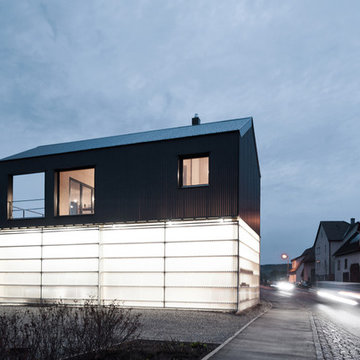
Fotograf: Sebastian Berger
Idée de décoration pour une façade de maison design de taille moyenne et à un étage avec un revêtement mixte et un toit à deux pans.
Idée de décoration pour une façade de maison design de taille moyenne et à un étage avec un revêtement mixte et un toit à deux pans.
9
