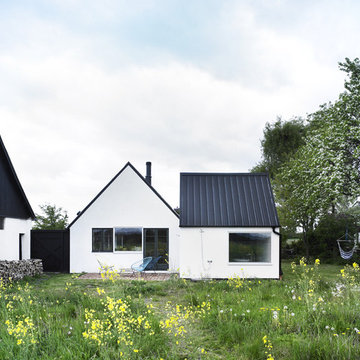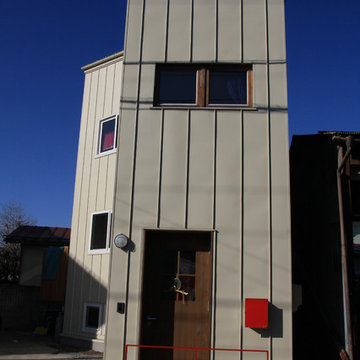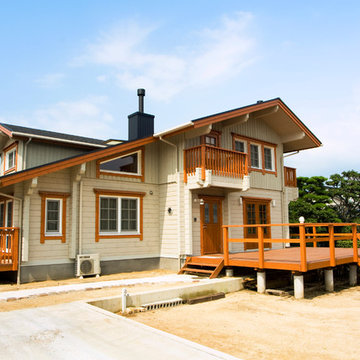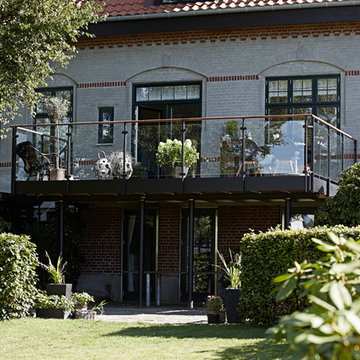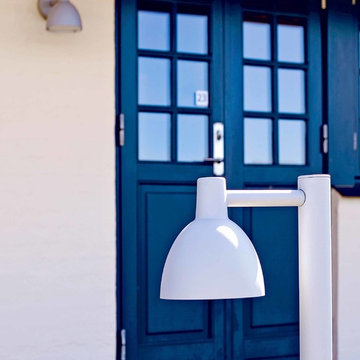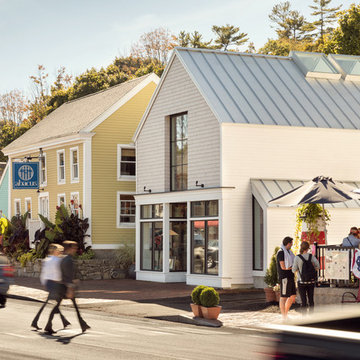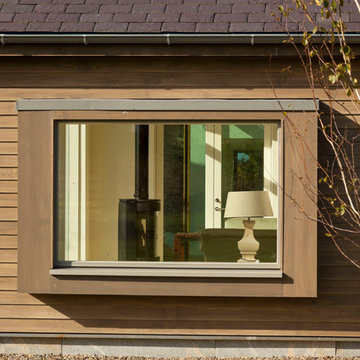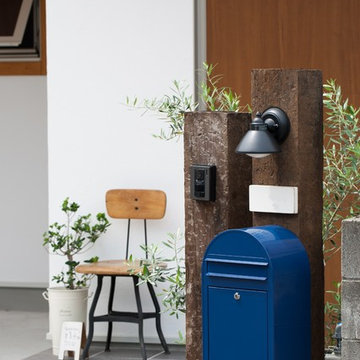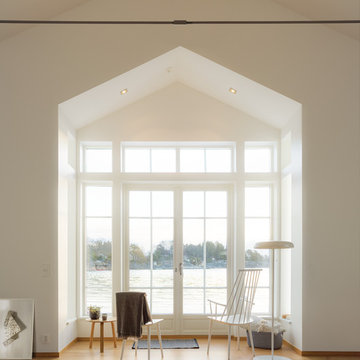Idées déco de façades de maisons scandinaves
Trier par :
Budget
Trier par:Populaires du jour
1 - 20 sur 65 photos
1 sur 3
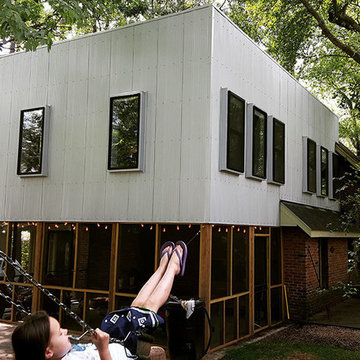
Idée de décoration pour une grande façade de maison blanche nordique en bois à un étage avec un toit plat.
Trouvez le bon professionnel près de chez vous

I built this on my property for my aging father who has some health issues. Handicap accessibility was a factor in design. His dream has always been to try retire to a cabin in the woods. This is what he got.
It is a 1 bedroom, 1 bath with a great room. It is 600 sqft of AC space. The footprint is 40' x 26' overall.
The site was the former home of our pig pen. I only had to take 1 tree to make this work and I planted 3 in its place. The axis is set from root ball to root ball. The rear center is aligned with mean sunset and is visible across a wetland.
The goal was to make the home feel like it was floating in the palms. The geometry had to simple and I didn't want it feeling heavy on the land so I cantilevered the structure beyond exposed foundation walls. My barn is nearby and it features old 1950's "S" corrugated metal panel walls. I used the same panel profile for my siding. I ran it vertical to math the barn, but also to balance the length of the structure and stretch the high point into the canopy, visually. The wood is all Southern Yellow Pine. This material came from clearing at the Babcock Ranch Development site. I ran it through the structure, end to end and horizontally, to create a seamless feel and to stretch the space. It worked. It feels MUCH bigger than it is.
I milled the material to specific sizes in specific areas to create precise alignments. Floor starters align with base. Wall tops adjoin ceiling starters to create the illusion of a seamless board. All light fixtures, HVAC supports, cabinets, switches, outlets, are set specifically to wood joints. The front and rear porch wood has three different milling profiles so the hypotenuse on the ceilings, align with the walls, and yield an aligned deck board below. Yes, I over did it. It is spectacular in its detailing. That's the benefit of small spaces.
Concrete counters and IKEA cabinets round out the conversation.
For those who could not live in a tiny house, I offer the Tiny-ish House.
Photos by Ryan Gamma
Staging by iStage Homes
Design assistance by Jimmy Thornton
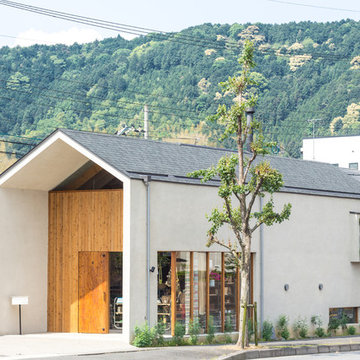
architect:杉江 崇
Exemple d'une façade de maison blanche scandinave avec un toit à deux pans et un toit mixte.
Exemple d'une façade de maison blanche scandinave avec un toit à deux pans et un toit mixte.
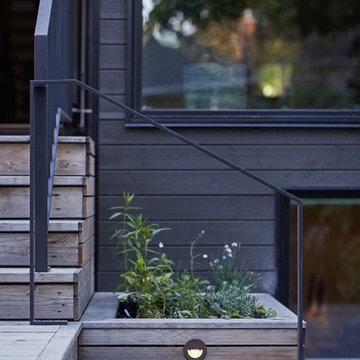
Photography: Nanne Springer
Idée de décoration pour une façade de maison nordique.
Idée de décoration pour une façade de maison nordique.
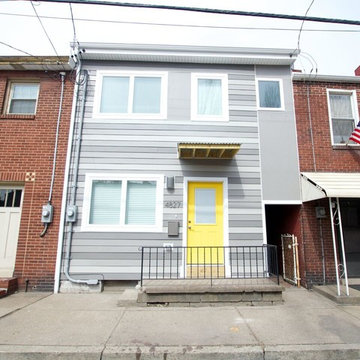
Eva Lin Photography http://www.evalinphotography.com/
Cette image montre une façade de maison grise nordique en panneau de béton fibré à un étage.
Cette image montre une façade de maison grise nordique en panneau de béton fibré à un étage.

シンプルで飽きのこない外観デザイン。外壁にはメンテナンス費用を抑えるためにガルバリウム鋼板の外壁材を用いております。いつまでも末長く綺麗にお住まい頂けます。
Réalisation d'une façade de maison nordique.
Réalisation d'une façade de maison nordique.
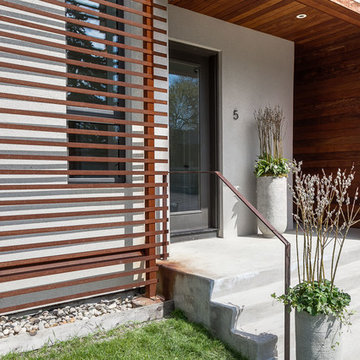
Listing Realtor: Geoffrey Grace
Photographer: Rob Howloka at Birdhouse Media
Réalisation d'une grande façade de maison blanche nordique à un étage avec un revêtement mixte et un toit plat.
Réalisation d'une grande façade de maison blanche nordique à un étage avec un revêtement mixte et un toit plat.
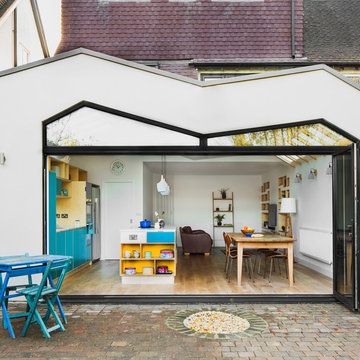
Juliet Murphy Photography
Cette image montre une façade de maison nordique.
Cette image montre une façade de maison nordique.
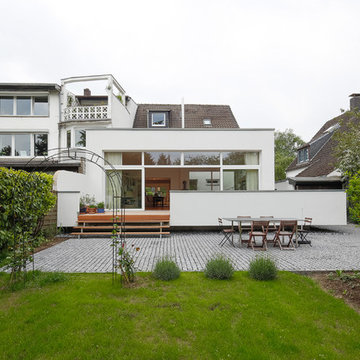
Aménagement d'une grande façade de maison blanche scandinave en stuc à deux étages et plus avec un toit plat.
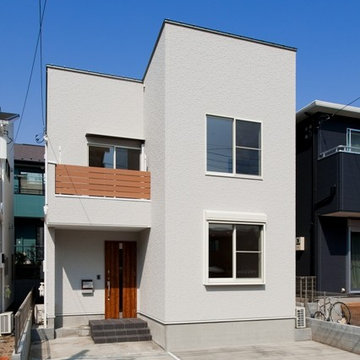
Cette photo montre une façade de maison blanche scandinave à un étage avec un revêtement mixte, un toit à deux pans et un toit en métal.
Idées déco de façades de maisons scandinaves
1
