Idées déco de façades de maisons craftsman avec un toit noir
Trier par :
Budget
Trier par:Populaires du jour
101 - 120 sur 877 photos
1 sur 3
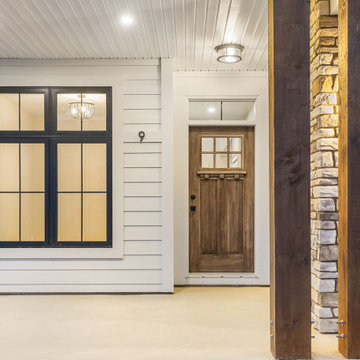
Cette photo montre une façade de maison blanche craftsman en panneau de béton fibré et bardage à clin à un étage avec un toit à deux pans, un toit en shingle et un toit noir.
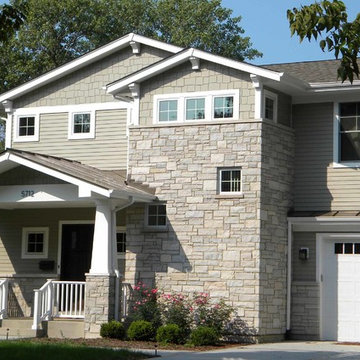
New 3-bedroom 2.5 bathroom house, with 3-car garage. 2,635 sf (gross, plus garage and unfinished basement).
All photos by 12/12 Architects & Kmiecik Photography.
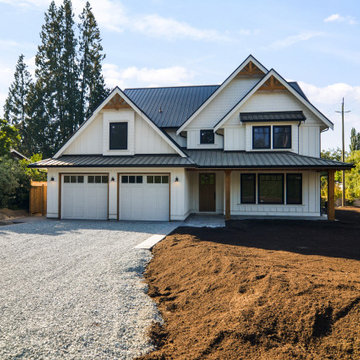
Exemple d'une façade de maison blanche craftsman en panneau de béton fibré et planches et couvre-joints à un étage avec un toit à deux pans, un toit en métal et un toit noir.
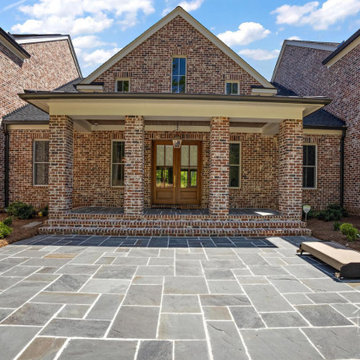
This all-brick manor is nestled far back in the woods beside a lovely pond for plenty of privacy and tranquility. Multiple gables add plenty of architectural interest, as do the metal roof accents over the porches and some lower-level windows.
The bluestone patio offers a glorious welcome.
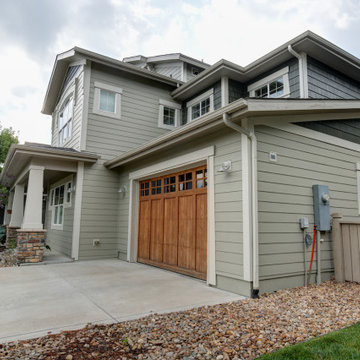
When this beautiful Boulder home was built in 2010 it had CertainTeed fiber cement siding installed. Unfortunately that siding product has been failing on homes after installation. In fact, any home built before 2013 with CertainTeed fiber cement siding will have faulty siding installed. In fact there is a class-action lawsuit many homeowners across the country have been a part of. The homeowner needed a full replacement of all the lap siding all around the home. He was referred to Colorado Siding Repair from his neighbor who had completed a siding project with us in 2017.
Colorado Siding Repair replaced the old siding with James Hardie fiber cement with ColorPlus technology in Cobblestone. We also painted the shake siding, soffits, fascia, and gutters to create a seamless update to this already stunning home. This home now has a factory finish 15-year warranty with James Hardie. The siding should last even longer than that! How do you think this house turned out?
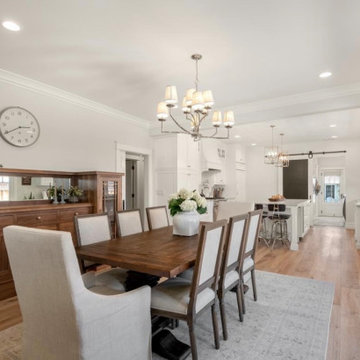
Custom Home Build! Complete remodel and tear down to create a one of a kind craftsman style home. Exterior paint and interior paint, full kitchen redesign, and landscaping services.
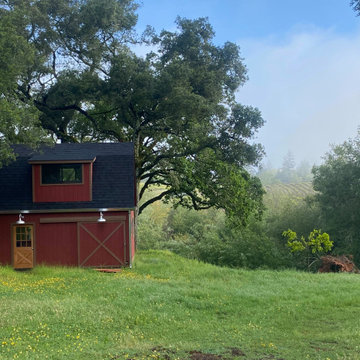
After
Réalisation d'une petite façade de Tiny House craftsman en bois à un étage avec un toit en shingle et un toit noir.
Réalisation d'une petite façade de Tiny House craftsman en bois à un étage avec un toit en shingle et un toit noir.
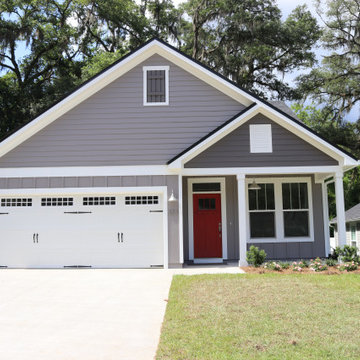
Cette image montre une façade de maison grise craftsman en panneau de béton fibré et bardage à clin de taille moyenne et à un étage avec un toit à deux pans, un toit en shingle et un toit noir.
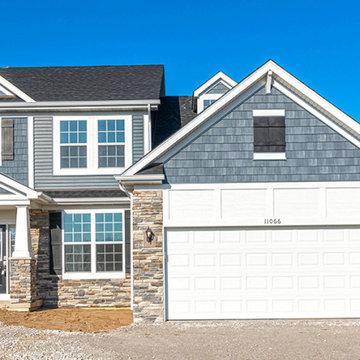
Inspiration pour une façade de maison bleue craftsman en bardeaux à un étage avec un revêtement en vinyle, un toit à deux pans, un toit en shingle et un toit noir.
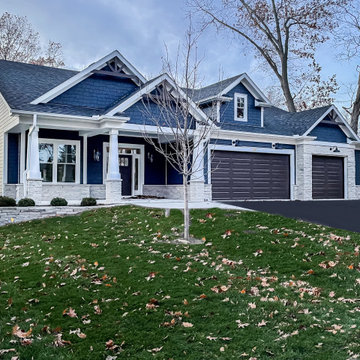
Beautiful craftsman style exterior with stone work and Hardie Board shake and horizontal siding, accent tapered pillars with stone bases, wood stain look garage doors, and exposed truss decorative accents.
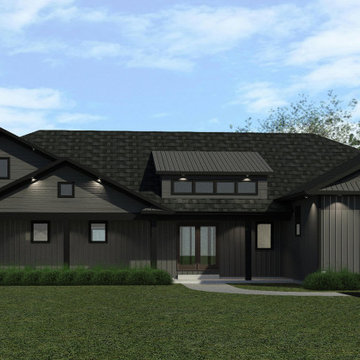
Renderings of a reno happening in Innisfil.
Cette image montre une façade de maison noire craftsman en bois et planches et couvre-joints de plain-pied avec un toit noir.
Cette image montre une façade de maison noire craftsman en bois et planches et couvre-joints de plain-pied avec un toit noir.
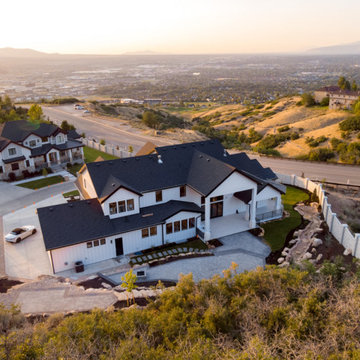
Réalisation d'une grande façade de maison blanche craftsman à un étage avec un revêtement mixte et un toit noir.
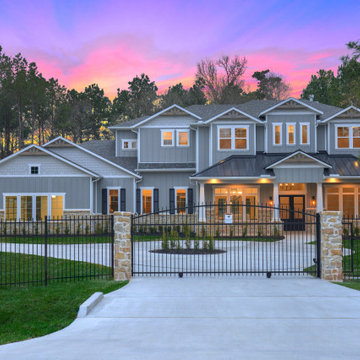
Idée de décoration pour une grande façade de maison grise craftsman en panneau de béton fibré et planches et couvre-joints à un étage avec un toit à quatre pans, un toit mixte et un toit noir.
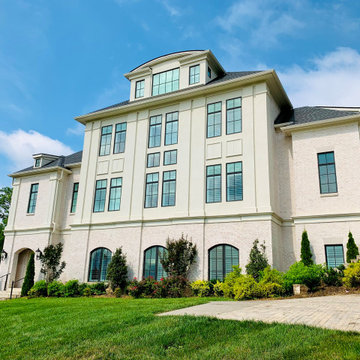
Beautifully crafted real wood plantation shutters as seen from the exterior of our clients stunning estate.
Aménagement d'une très grande façade de maison blanche craftsman en brique à trois étages et plus avec un toit en shingle et un toit noir.
Aménagement d'une très grande façade de maison blanche craftsman en brique à trois étages et plus avec un toit en shingle et un toit noir.
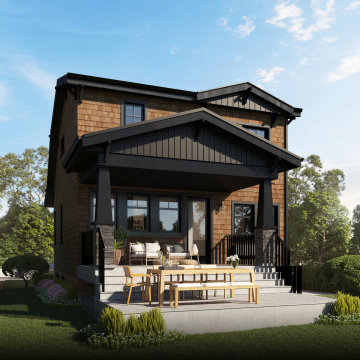
A craftsman style home with a modern take. Sleek stylish roof lines, a blend of old and new materials, and tons of windows and natural lighting to bring it all together.
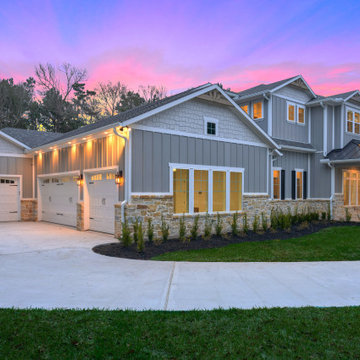
Idées déco pour une grande façade de maison grise craftsman en panneau de béton fibré et planches et couvre-joints à un étage avec un toit à quatre pans, un toit mixte et un toit noir.
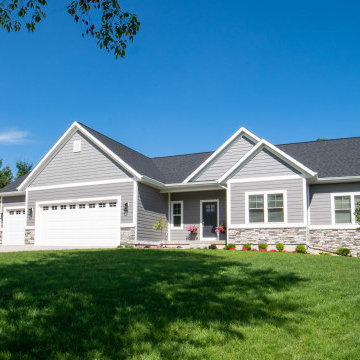
Idées déco pour une façade de maison grise craftsman de plain-pied avec un revêtement mixte et un toit noir.
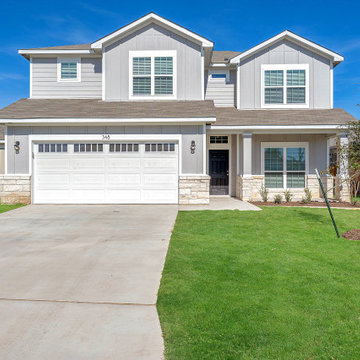
Cette image montre une grande façade de maison grise craftsman à un étage avec un revêtement mixte, un toit à quatre pans, un toit en shingle et un toit noir.
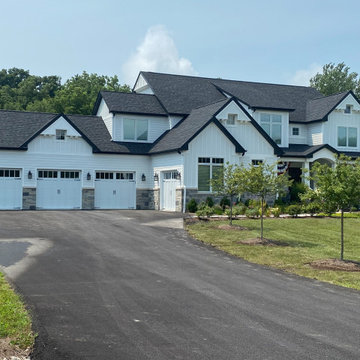
Exemple d'une grande façade de maison blanche craftsman à un étage avec un toit en shingle et un toit noir.
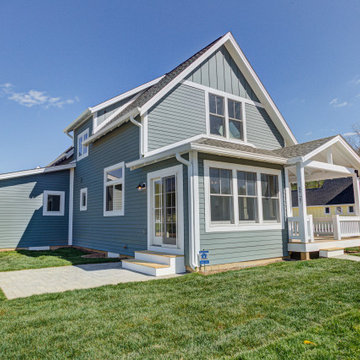
Designed by renowned architect Ross Chapin, the Madison Cottage Home is the epitome of cottage comfort. This three-bedroom, two-bath cottage features an open floorplan connecting the kitchen, dining, and living spaces.
Functioning as a semi-private outdoor room, the front porch is the perfect spot to read a book, catch up with neighbors, or enjoy a family dinner.
Upstairs you'll find two additional bedrooms with large walk-in closets, vaulted ceilings, and oodles of natural light pouring through oversized windows and skylights.
Idées déco de façades de maisons craftsman avec un toit noir
6