Idées déco de façades de maisons craftsman avec un toit noir
Trier par :
Budget
Trier par:Populaires du jour
121 - 140 sur 878 photos
1 sur 3

Designed by Becker Henson Niksto Architects, the home has large gracious public rooms, thoughtful details and mixes traditional aesthetic with modern amenities. The floorplan of the nearly 4,000 square foot home allows for maximum flexibility. The finishes and fixtures, selected by interior designer, Jenifer Archer, add refinement and comfort.
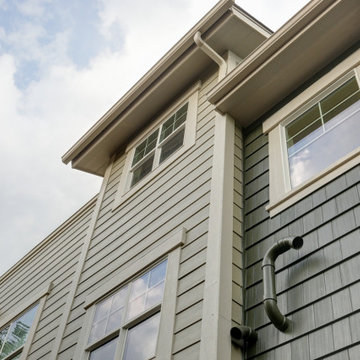
When this beautiful Boulder home was built in 2010 it had CertainTeed fiber cement siding installed. Unfortunately that siding product has been failing on homes after installation. In fact, any home built before 2013 with CertainTeed fiber cement siding will have faulty siding installed. In fact there is a class-action lawsuit many homeowners across the country have been a part of. The homeowner needed a full replacement of all the lap siding all around the home. He was referred to Colorado Siding Repair from his neighbor who had completed a siding project with us in 2017.
Colorado Siding Repair replaced the old siding with James Hardie fiber cement with ColorPlus technology in Cobblestone. We also painted the shake siding, soffits, fascia, and gutters to create a seamless update to this already stunning home. This home now has a factory finish 15-year warranty with James Hardie. The siding should last even longer than that! How do you think this house turned out?
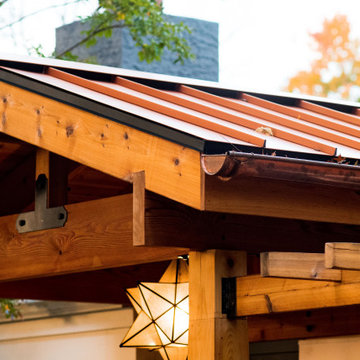
Rancher exterior remodel - craftsman portico and pergola addition. Custom cedar woodwork with moravian star pendant and copper roof. Cedar Portico. Cedar Pavilion. Doylestown, PA remodelers
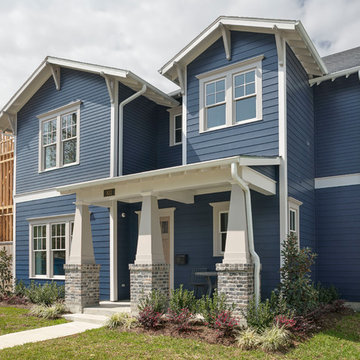
Cette image montre une grande façade de maison bleue craftsman à un étage avec un toit en shingle et un toit noir.
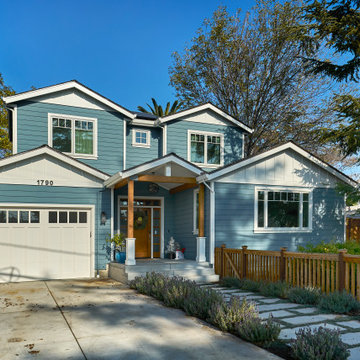
A family home ready for living! This brand new 2-story 2,400 square foot home designed inside and out by our team at Arch Studio, Inc. and finished in 2022!
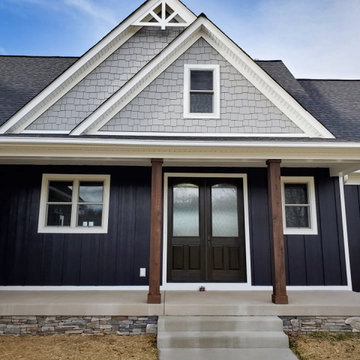
Inspiration pour une façade de maison bleue craftsman en panneau de béton fibré et planches et couvre-joints de taille moyenne et de plain-pied avec un toit en shingle et un toit noir.
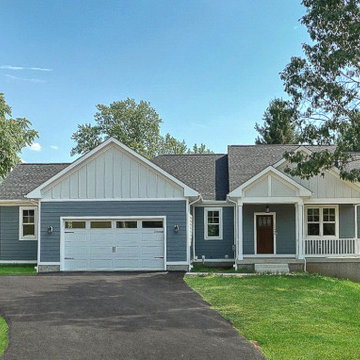
Our Unique Signatures elements while still incorporating the Clients Wishes
Cette image montre une façade de maison bleue craftsman en panneau de béton fibré et planches et couvre-joints de taille moyenne et à un étage avec un toit mixte et un toit noir.
Cette image montre une façade de maison bleue craftsman en panneau de béton fibré et planches et couvre-joints de taille moyenne et à un étage avec un toit mixte et un toit noir.
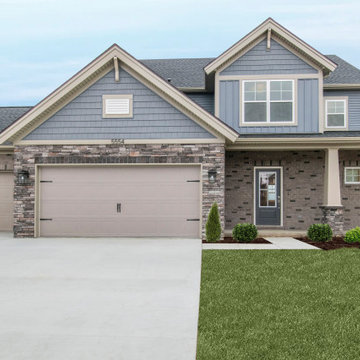
Aménagement d'une grande façade de maison bleue craftsman à un étage avec un revêtement mixte, un toit à deux pans, un toit en shingle et un toit noir.
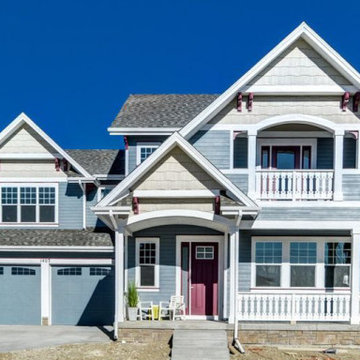
Idée de décoration pour une façade de maison bleue craftsman en panneau de béton fibré et bardeaux de taille moyenne et à un étage avec un toit à deux pans, un toit en shingle et un toit noir.
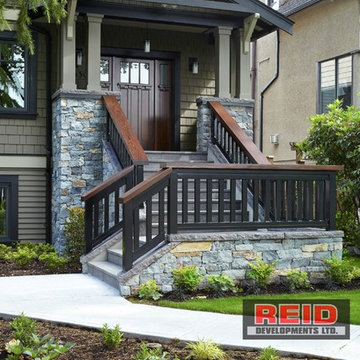
This beautiful front entry features a natural wood front door with side lights and contemporary lighting fixtures. The light grey basalt stone pillars flank the front flamed black tusk 12" X 18" basalt tiles on the stairs and porch floor.
Picture by: Martin Knowles
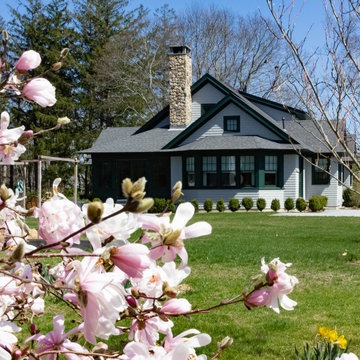
Custom, passive style, green trim home.
Cette image montre une façade de maison grise craftsman en bois et bardeaux de taille moyenne et à un étage avec un toit à deux pans, un toit mixte et un toit noir.
Cette image montre une façade de maison grise craftsman en bois et bardeaux de taille moyenne et à un étage avec un toit à deux pans, un toit mixte et un toit noir.
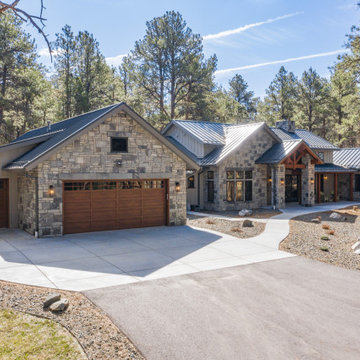
Réalisation d'une grande façade de maison beige craftsman en pierre de plain-pied avec un toit en métal et un toit noir.
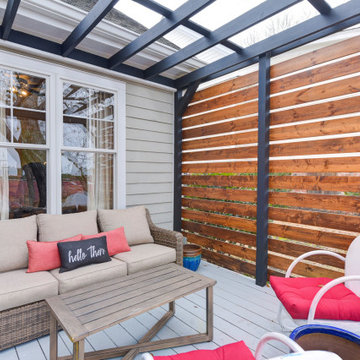
Réalisation d'une façade de maison grise craftsman de taille moyenne et de plain-pied avec un revêtement mixte, un toit en shingle et un toit noir.
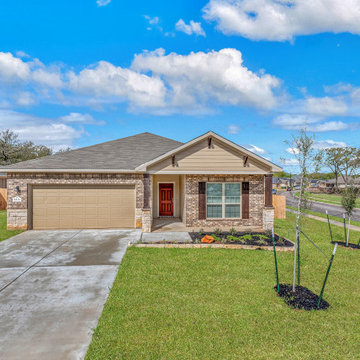
Cette photo montre une grande façade de maison beige craftsman de plain-pied avec un revêtement mixte, un toit à quatre pans, un toit en shingle et un toit noir.
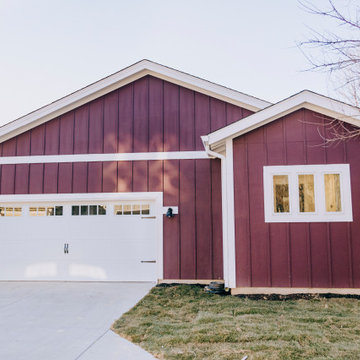
Designed by Ross Chapin and Built by Land Development & Building, the Betty at Inglenook’s Pocket Neighborhoods is an open Cottage-style Home that facilitates everyday living on a single level. High ceilings in the kitchen, family room and dining nook make this a bright and enjoyable space for your morning coffee, cooking a gourmet dinner, or entertaining guests. Whether it’s a two-bedroom Betty or a reconfigured three-bedroom Betty, the Betty plans are tailored to maximize the way we live.
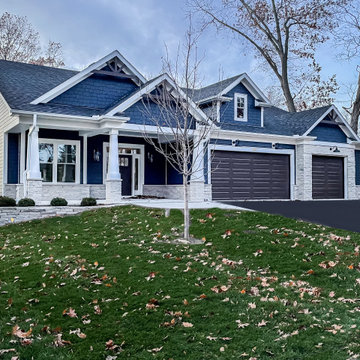
Beautiful craftsman style exterior with stone work and Hardie Board shake and horizontal siding, accent tapered pillars with stone bases, wood stain look garage doors, and exposed truss decorative accents.
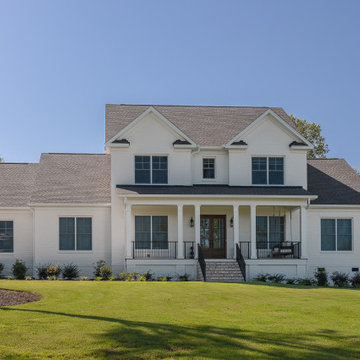
The exterior of this gorgeous Craftsman Farmhouse home is almost completely brick with some James Hardie plank siding trim. Charming Bevelo gas lanterns flank the front entry door overlooking a wide front porch. Gorgeous mahogany Amarr Garage doors convey a touch of class and elegance. Emtek door hardware and Kwickset locks adorn the doors.
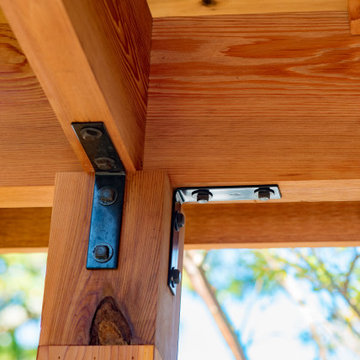
Rancher exterior remodel - craftsman portico and pergola addition. Custom cedar woodwork with moravian star pendant and copper roof. Cedar Portico. Cedar Pavilion. Doylestown, PA remodelers
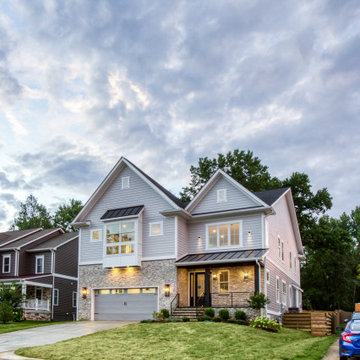
Cette photo montre une façade de maison grise craftsman en pierre à deux étages et plus avec un toit en shingle et un toit noir.
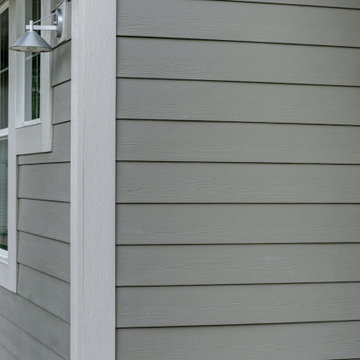
When this beautiful Boulder home was built in 2010 it had CertainTeed fiber cement siding installed. Unfortunately that siding product has been failing on homes after installation. In fact, any home built before 2013 with CertainTeed fiber cement siding will have faulty siding installed. In fact there is a class-action lawsuit many homeowners across the country have been a part of. The homeowner needed a full replacement of all the lap siding all around the home. He was referred to Colorado Siding Repair from his neighbor who had completed a siding project with us in 2017.
Colorado Siding Repair replaced the old siding with James Hardie fiber cement with ColorPlus technology in Cobblestone. We also painted the shake siding, soffits, fascia, and gutters to create a seamless update to this already stunning home. This home now has a factory finish 15-year warranty with James Hardie. The siding should last even longer than that! How do you think this house turned out?
Idées déco de façades de maisons craftsman avec un toit noir
7