Idées déco de façades de maisons craftsman en panneau de béton fibré
Trier par :
Budget
Trier par:Populaires du jour
41 - 60 sur 4 211 photos
1 sur 3
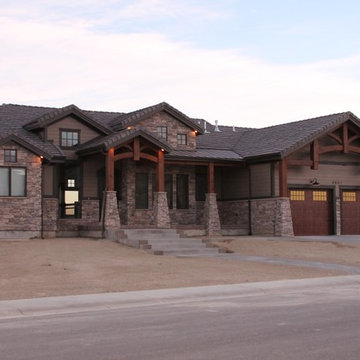
Beautiful rustic craftsman home
Cette image montre une façade de maison marron craftsman en panneau de béton fibré de plain-pied.
Cette image montre une façade de maison marron craftsman en panneau de béton fibré de plain-pied.
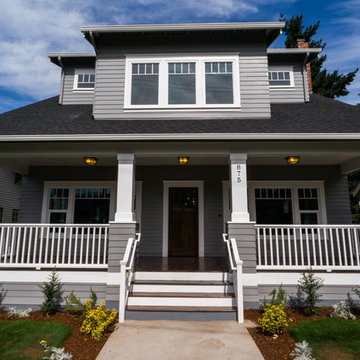
Idée de décoration pour une façade de maison grise craftsman en panneau de béton fibré à un étage et de taille moyenne avec un toit en shingle.
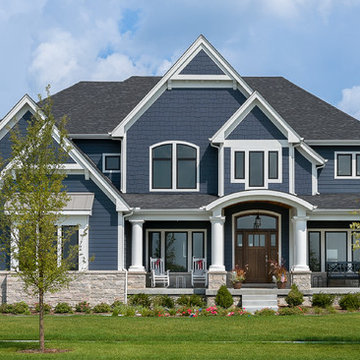
Craftsman exterior with stone table features JamesHardie siding in this custom-built home by King's Court Builders, Naperville, Illinois. (17AE)
Photos by: Picture Perfect House
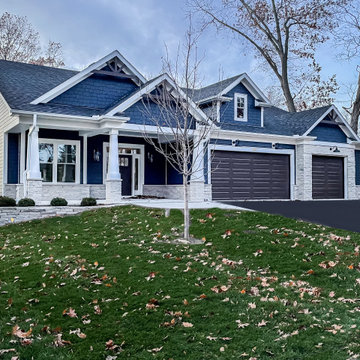
Beautiful craftsman style exterior with stone work and Hardie Board shake and horizontal siding, accent tapered pillars with stone bases, wood stain look garage doors, and exposed truss decorative accents.

Stunning zero barrier covered entry.
Snowberry Lane Photography
Réalisation d'une façade de maison verte craftsman en panneau de béton fibré de taille moyenne et de plain-pied avec un toit à deux pans et un toit en shingle.
Réalisation d'une façade de maison verte craftsman en panneau de béton fibré de taille moyenne et de plain-pied avec un toit à deux pans et un toit en shingle.
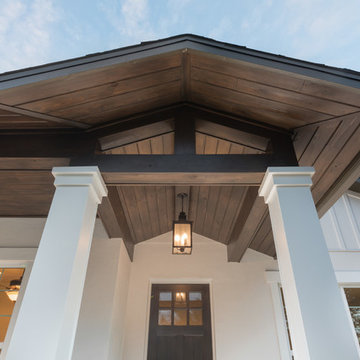
Idées déco pour une très grande façade de maison blanche craftsman en panneau de béton fibré de plain-pied avec un toit à deux pans.
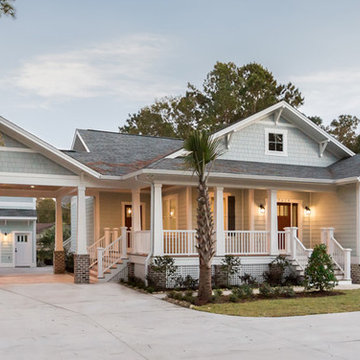
Located in the well-established community of Northwood, close to Grande Dunes, this superior quality craftsman styled 3 bedroom, 2.5 bathroom energy efficient home designed by CRG Companies will feature a Hardie board exterior, Trex decking, vinyl railings and wood beadboard ceilings on porches, a screened-in porch with outdoor fireplace and carport. The interior features include 9’ ceilings, thick crown molding and wood trim, wood-look tile floors in main living areas, ceramic tile in baths, carpeting in bedrooms, recessed lights, upgraded 42” kitchen cabinets, granite countertops, stainless steel appliances, a huge tile shower and free standing soaker tub in the master bathroom. The home will also be pre-wired for home audio and security systems. Detached garage can be an added option. No HOA fee or restrictions, 98' X 155' lot is huge for this area, room for a pool.
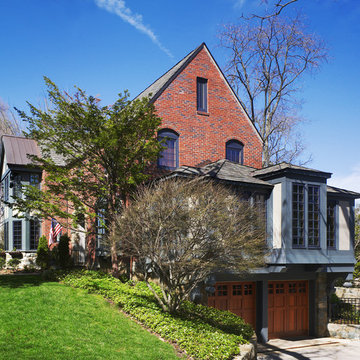
The first phase of this Tudor renovation was replacing the white screened porch above the garage with a cozy den. This was done in the Craftsman style with dormers and window seats under the fir windows. The Tudor bay beyond was added with phase two of the addition. The garage doors were replaced with custom teak doors from Designer Doors. The paint of the stucco is Benjamin Moore Exterior low luster in color: “Briarwood”.
Hoachlander Davis Photography
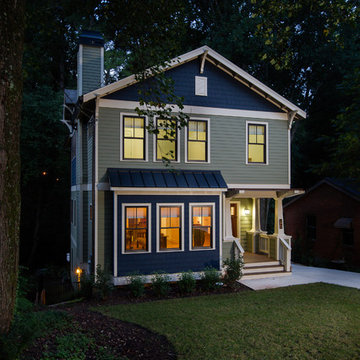
Idée de décoration pour une façade de maison verte craftsman en panneau de béton fibré de taille moyenne et à deux étages et plus avec un toit à deux pans.
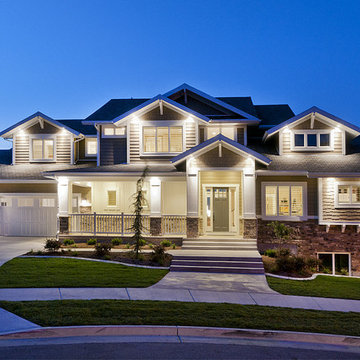
This home was built by Candlelight Homes for the 2011 Salt Lake Parade of Homes.
Exemple d'une grande façade de maison beige craftsman en panneau de béton fibré à un étage.
Exemple d'une grande façade de maison beige craftsman en panneau de béton fibré à un étage.
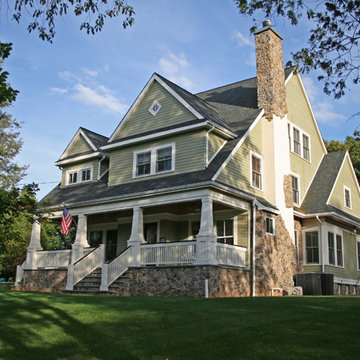
Exemple d'une grande façade de maison verte craftsman en panneau de béton fibré à deux étages et plus avec un toit à deux pans.

Front elevation of house with wooden porch and stone piers.
Inspiration pour une grande façade de maison bleue craftsman en panneau de béton fibré et bardage à clin à un étage avec un toit à deux pans, un toit en shingle et un toit gris.
Inspiration pour une grande façade de maison bleue craftsman en panneau de béton fibré et bardage à clin à un étage avec un toit à deux pans, un toit en shingle et un toit gris.

What a view! This custom-built, Craftsman style home overlooks the surrounding mountains and features board and batten and Farmhouse elements throughout.
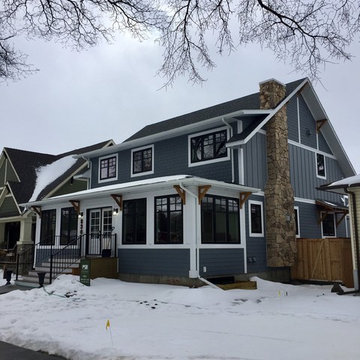
Luxury Cape Cod home on Kinsmen Park
Exemple d'une grande façade de maison bleue craftsman en panneau de béton fibré à un étage avec un toit à deux pans et un toit en shingle.
Exemple d'une grande façade de maison bleue craftsman en panneau de béton fibré à un étage avec un toit à deux pans et un toit en shingle.
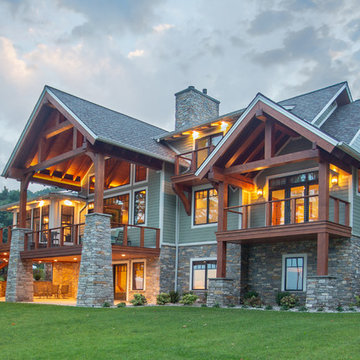
Our clients already had a cottage on Torch Lake that they loved to visit. It was a 1960s ranch that worked just fine for their needs. However, the lower level walkout became entirely unusable due to water issues. After purchasing the lot next door, they hired us to design a new cottage. Our first task was to situate the home in the center of the two parcels to maximize the view of the lake while also accommodating a yard area. Our second task was to take particular care to divert any future water issues. We took necessary precautions with design specifications to water proof properly, establish foundation and landscape drain tiles / stones, set the proper elevation of the home per ground water height and direct the water flow around the home from natural grade / drive. Our final task was to make appealing, comfortable, living spaces with future planning at the forefront. An example of this planning is placing a master suite on both the main level and the upper level. The ultimate goal of this home is for it to one day be at least a 3/4 of the year home and designed to be a multi-generational heirloom.
- Jacqueline Southby Photography
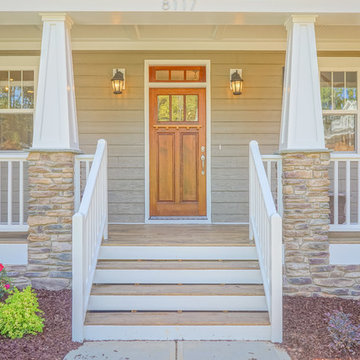
Brittany Wicked Photos
Cette image montre une façade de maison marron craftsman en panneau de béton fibré de taille moyenne et à un étage avec un toit à deux pans et un toit en shingle.
Cette image montre une façade de maison marron craftsman en panneau de béton fibré de taille moyenne et à un étage avec un toit à deux pans et un toit en shingle.
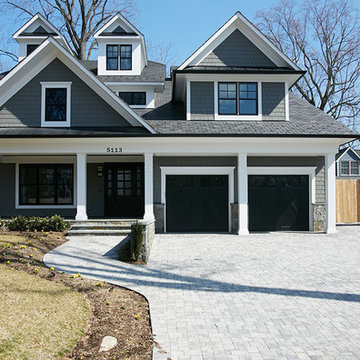
Peter Evans Photography
Aménagement d'une grande façade de maison grise craftsman en panneau de béton fibré à deux étages et plus avec un toit à croupette.
Aménagement d'une grande façade de maison grise craftsman en panneau de béton fibré à deux étages et plus avec un toit à croupette.
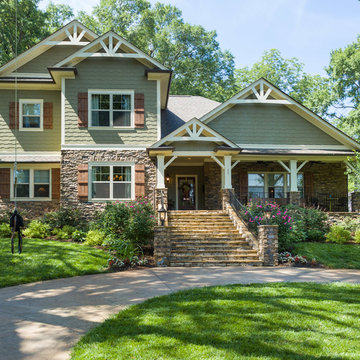
A new front porch and second floor were added, along with a complete change of materials.
Idées déco pour une grande façade de maison verte craftsman en panneau de béton fibré à niveaux décalés avec un toit à deux pans.
Idées déco pour une grande façade de maison verte craftsman en panneau de béton fibré à niveaux décalés avec un toit à deux pans.
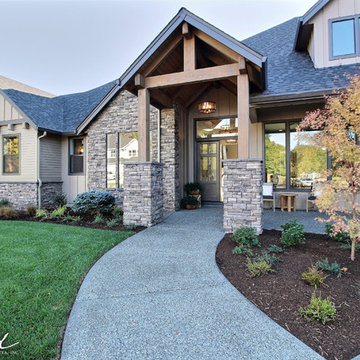
Paint by Sherwin Williams
Body Color - Sycamore Tan - SW 2855
Trim Color - Urban Bronze - SW 7048
Exterior Stone by Eldorado Stone
Stone Product Mountain Ledge in Silverton
Garage Doors by Wayne Dalton
Door Product 9700 Series
Windows by Milgard Windows & Doors
Window Product Style Line® Series
Window Supplier Troyco - Window & Door
Lighting by Destination Lighting
Fixtures by Elk Lighting
Landscaping by GRO Outdoor Living
Customized & Built by Cascade West Development
Photography by ExposioHDR Portland
Original Plans by Alan Mascord Design Associates
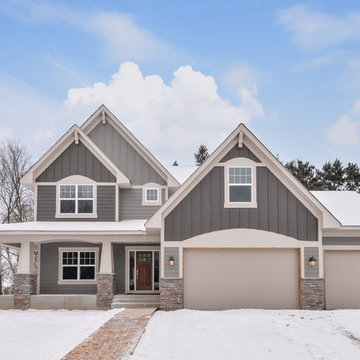
Wrap around porch, wooden front door, arched eyebrows, white vinyl windows
Réalisation d'une grande façade de maison grise craftsman en panneau de béton fibré à un étage.
Réalisation d'une grande façade de maison grise craftsman en panneau de béton fibré à un étage.
Idées déco de façades de maisons craftsman en panneau de béton fibré
3