Idées déco de façades de maisons de plain-pied
Trier par :
Budget
Trier par:Populaires du jour
41 - 60 sur 18 711 photos
1 sur 3

View of front entry from driveway. Photo by Scott Hargis.
Cette image montre une grande façade de maison grise minimaliste en stuc de plain-pied avec un toit à quatre pans.
Cette image montre une grande façade de maison grise minimaliste en stuc de plain-pied avec un toit à quatre pans.
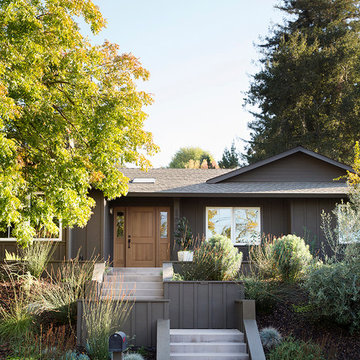
Paul Dyer
Idées déco pour une façade de maison noire classique en bois de taille moyenne et de plain-pied avec un toit à quatre pans et un toit en shingle.
Idées déco pour une façade de maison noire classique en bois de taille moyenne et de plain-pied avec un toit à quatre pans et un toit en shingle.

View to entry at sunset. Dining to the right of the entry. Photography by Stephen Brousseau.
Cette image montre une façade de maison marron minimaliste de taille moyenne et de plain-pied avec un revêtement mixte, un toit en appentis et un toit en métal.
Cette image montre une façade de maison marron minimaliste de taille moyenne et de plain-pied avec un revêtement mixte, un toit en appentis et un toit en métal.

Alan Blakely
Idée de décoration pour une grande façade de maison verte tradition de plain-pied avec un revêtement mixte, un toit à deux pans et un toit en shingle.
Idée de décoration pour une grande façade de maison verte tradition de plain-pied avec un revêtement mixte, un toit à deux pans et un toit en shingle.

New home construction in Homewood Alabama photographed for Willow Homes, Willow Design Studio, and Triton Stone Group by Birmingham Alabama based architectural and interiors photographer Tommy Daspit. You can see more of his work at http://tommydaspit.com

Stone ranch with French Country flair and a tucked under extra lower level garage. The beautiful Chilton Woodlake blend stone follows the arched entry with timbers and gables. Carriage style 2 panel arched accent garage doors with wood brackets. The siding is Hardie Plank custom color Sherwin Williams Anonymous with custom color Intellectual Gray trim. Gable roof is CertainTeed Landmark Weathered Wood with a medium bronze metal roof accent over the bay window. (Ryan Hainey)
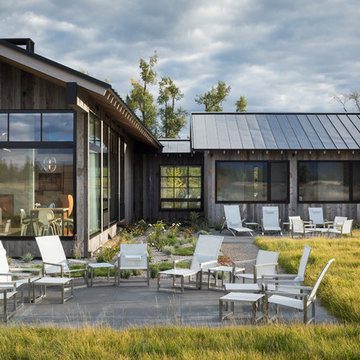
Aaron Kraft / Krafty Photos
Cette photo montre une façade de maison tendance en bois de taille moyenne et de plain-pied.
Cette photo montre une façade de maison tendance en bois de taille moyenne et de plain-pied.

Réalisation d'une façade de maison beige design en stuc de taille moyenne et de plain-pied avec un toit en shingle et un toit à quatre pans.
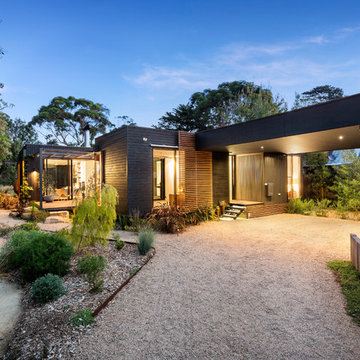
Urban Angles
Idée de décoration pour une façade de maison marine de taille moyenne et de plain-pied.
Idée de décoration pour une façade de maison marine de taille moyenne et de plain-pied.
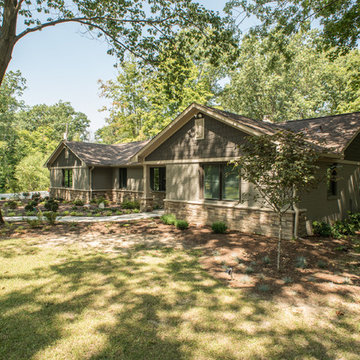
Photography: Dan Kaiser
Aménagement d'une façade de maison marron classique de taille moyenne et de plain-pied avec un revêtement mixte, un toit à deux pans et un toit en shingle.
Aménagement d'une façade de maison marron classique de taille moyenne et de plain-pied avec un revêtement mixte, un toit à deux pans et un toit en shingle.
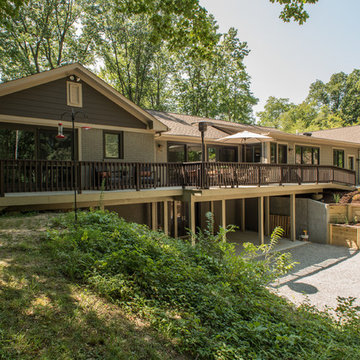
Photography: Dan Kaiser
Idées déco pour une façade de maison marron classique de taille moyenne et de plain-pied avec un revêtement mixte, un toit à deux pans et un toit en shingle.
Idées déco pour une façade de maison marron classique de taille moyenne et de plain-pied avec un revêtement mixte, un toit à deux pans et un toit en shingle.
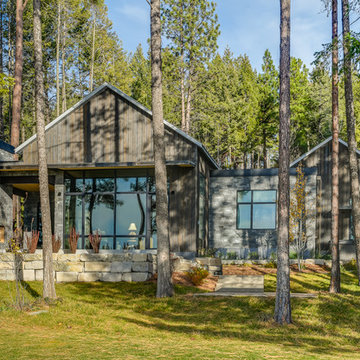
Inspiration pour une grande façade de maison marron chalet en bois de plain-pied avec un toit à deux pans et un toit en métal.
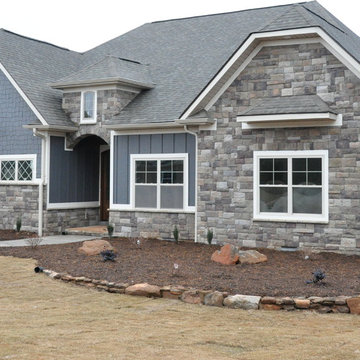
Idées déco pour une grande façade de maison bleue craftsman en pierre de plain-pied avec un toit à quatre pans et un toit en shingle.
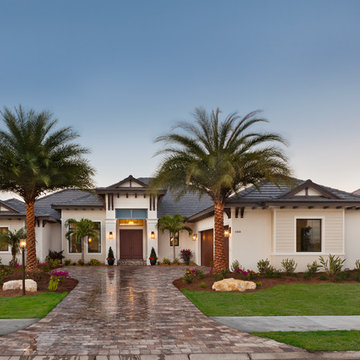
The Corindi, 11514 Harbourside Lane in Harbourside at The Islands on the Manatee River; is the perfect setting for this 3,577 SF West Indies architectural style home with private backyard boat dock. This 3 bedroom, 3 bath home with great room, dining room, study, bonus room, outdoor kitchen and 3-car garage affords serene waterfront views from each room.
Gene Pollux Photography
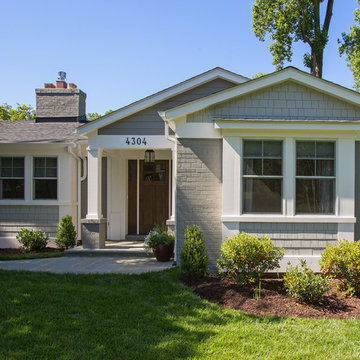
The exterior of this 1951 brick rambler was completely redesigned. A covered entryway now flocks the front door, gray bricks and shingles are used in combination with white columns on the exterior facade.
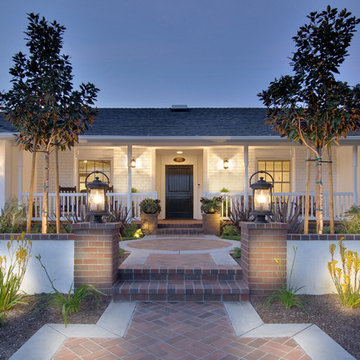
Aménagement d'une façade de maison blanche classique en bois de taille moyenne et de plain-pied avec un toit à deux pans et un toit en shingle.
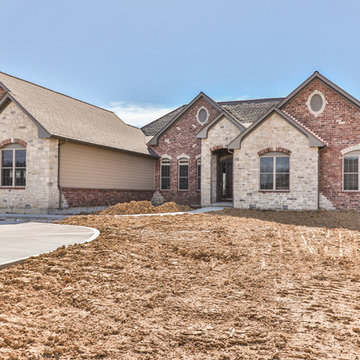
Inspiration pour une façade de maison rouge traditionnelle en brique de taille moyenne et de plain-pied avec un toit à deux pans et un toit en shingle.
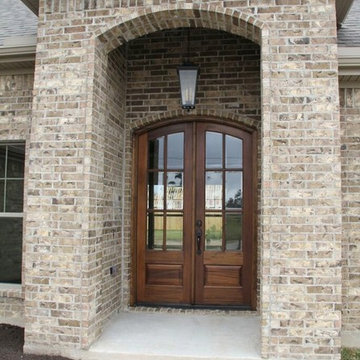
Inspiration pour une grande façade de maison marron traditionnelle en brique de plain-pied avec un toit à deux pans.
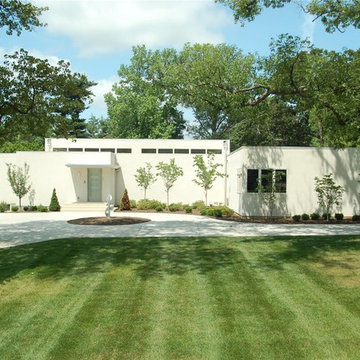
Réalisation d'une grande façade de maison blanche design en stuc de plain-pied avec un toit plat.
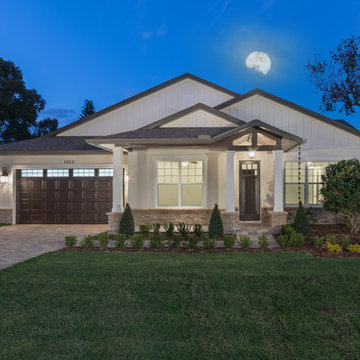
Cette image montre une très grande façade de maison blanche craftsman en panneau de béton fibré de plain-pied avec un toit à deux pans.
Idées déco de façades de maisons de plain-pied
3