Idées déco de façades de maisons de plain-pied
Trier par :
Budget
Trier par:Populaires du jour
81 - 100 sur 18 711 photos
1 sur 3

Photography by Aidin Mariscal
Cette photo montre une façade de maison grise moderne en bois de taille moyenne et de plain-pied avec un toit à quatre pans et un toit en métal.
Cette photo montre une façade de maison grise moderne en bois de taille moyenne et de plain-pied avec un toit à quatre pans et un toit en métal.
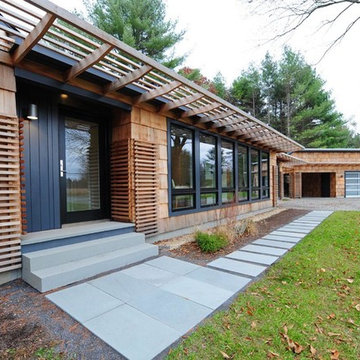
Front Exterior with addition of Garage, trellis and lattice elements
Idée de décoration pour une façade de maison marron minimaliste en bois de taille moyenne et de plain-pied avec un toit plat.
Idée de décoration pour une façade de maison marron minimaliste en bois de taille moyenne et de plain-pied avec un toit plat.
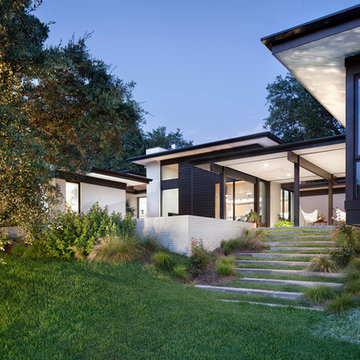
Arranged around a series of three overlapping courtyards, the building’s primary spaces push and pull to create a wide variety of spatial experiences- solid and void, light and dark, release and compression. Carefully working in close proximity to the heritage oaks, the architecture weaves around and tucks under the sprawling tree canopies. New masonry walls, an extension of the original house, anchor the floating roofs which in turn strategically frame treetop views. A central court, a vestige of the once enclosed sunroom, carves deep into the house, affording each room a unique connection to the outdoors.
Natural stone pavers lead down into the grassy backyard.
Interior by Allison Burke Interior Design
Architecture by A Parallel
Paul Finkel Photography
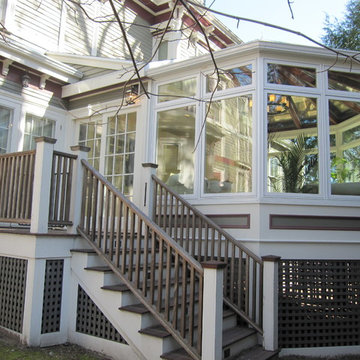
Peter Lavenson
Aménagement d'une grande façade de maison blanche classique de plain-pied avec un revêtement en vinyle.
Aménagement d'une grande façade de maison blanche classique de plain-pied avec un revêtement en vinyle.

The shape of the angled porch-roof, sets the tone for a truly modern entryway. This protective covering makes a dramatic statement, as it hovers over the front door. The blue-stone terrace conveys even more interest, as it gradually moves upward, morphing into steps, until it reaches the porch.
Porch Detail
The multicolored tan stone, used for the risers and retaining walls, is proportionally carried around the base of the house. Horizontal sustainable-fiber cement board replaces the original vertical wood siding, and widens the appearance of the facade. The color scheme — blue-grey siding, cherry-wood door and roof underside, and varied shades of tan and blue stone — is complimented by the crisp-contrasting black accents of the thin-round metal columns, railing, window sashes, and the roof fascia board and gutters.
This project is a stunning example of an exterior, that is both asymmetrical and symmetrical. Prior to the renovation, the house had a bland 1970s exterior. Now, it is interesting, unique, and inviting.
Photography Credit: Tom Holdsworth Photography
Contractor: Owings Brothers Contracting
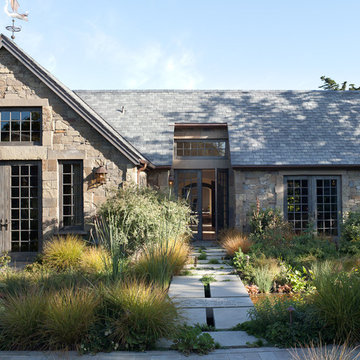
This view shows the stone veneer and wood windows, lush landscaping. The large slabs of Connecticut bluestone are crossing over a pond.
David Livingston, photographer.
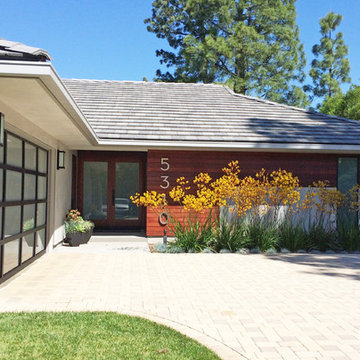
Updating this 70's ranch with a modern design began with addressing the entrance which is set back on the property. I used ipe paneling and smooth stucco on the exterior to highlight the lines of the home. The paneling design is meant to be directional as well as esthetically pleasing.
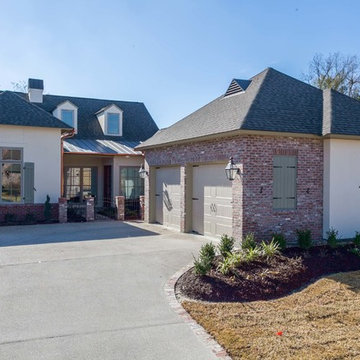
Exterior
Aménagement d'une façade de maison blanche classique en brique de taille moyenne et de plain-pied avec un toit à deux pans.
Aménagement d'une façade de maison blanche classique en brique de taille moyenne et de plain-pied avec un toit à deux pans.
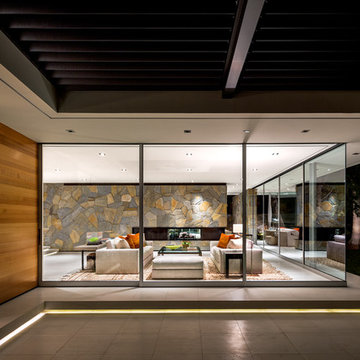
Steel work at Fire Place by Thomas Ramey
photo: Scott Frances
Cette image montre une grande façade de maison multicolore vintage de plain-pied avec un toit plat.
Cette image montre une grande façade de maison multicolore vintage de plain-pied avec un toit plat.
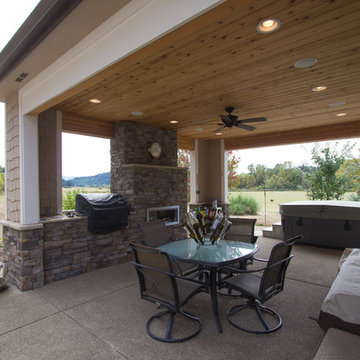
Exemple d'une grande façade de maison beige craftsman en panneau de béton fibré de plain-pied avec un toit à deux pans.
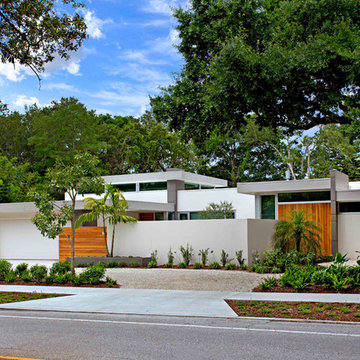
Ryan Gamma Photography
Idée de décoration pour une façade de maison blanche minimaliste en stuc de plain-pied et de taille moyenne avec un toit plat.
Idée de décoration pour une façade de maison blanche minimaliste en stuc de plain-pied et de taille moyenne avec un toit plat.
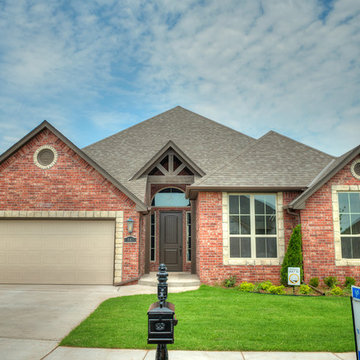
Edmond, OK
http://westpoint-homes.com
Cette photo montre une grande façade de maison rouge chic en brique de plain-pied avec un toit à deux pans.
Cette photo montre une grande façade de maison rouge chic en brique de plain-pied avec un toit à deux pans.
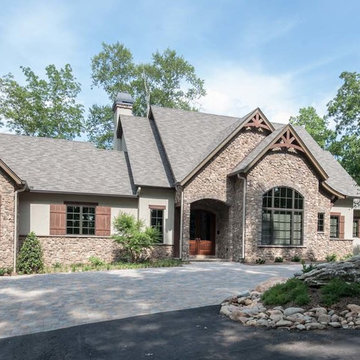
press1photos.com
Aménagement d'une façade de maison beige classique en pierre de plain-pied et de taille moyenne avec un toit à deux pans.
Aménagement d'une façade de maison beige classique en pierre de plain-pied et de taille moyenne avec un toit à deux pans.
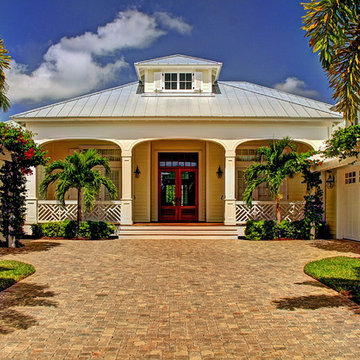
CenterPoint Photography
Cette photo montre une façade de maison jaune exotique en bois de taille moyenne et de plain-pied avec un toit à quatre pans et un toit en métal.
Cette photo montre une façade de maison jaune exotique en bois de taille moyenne et de plain-pied avec un toit à quatre pans et un toit en métal.
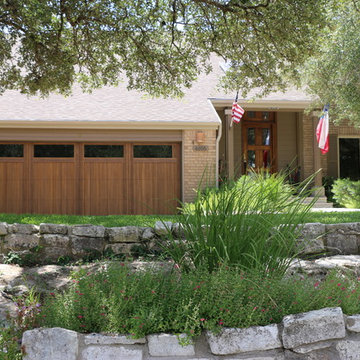
Customized wood-free overhead garage doors can give you the elegant look of real wood, but without the maintenance that can come with it.
This design shows the versatility of wood-free doors, which can be accented with different colors, windows and decorative hardware to reflect the home's decor. This door beautifully enhances the contemporary lines of this lovely Austin home.
The door was designed, custom-built and installed by Cedar Park Overhead Doors, which has been serving the Austin, TX area for more than 30 years.
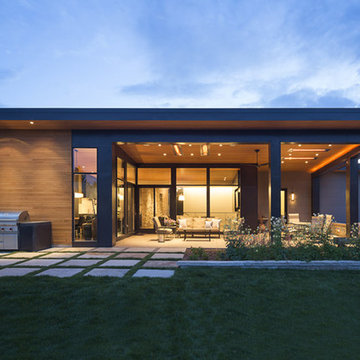
Using the same materials inside and out: Cedar T&G siding, buff sandstone and bronze accents the line between inside/outside is blurred.
© Andrew Pogue
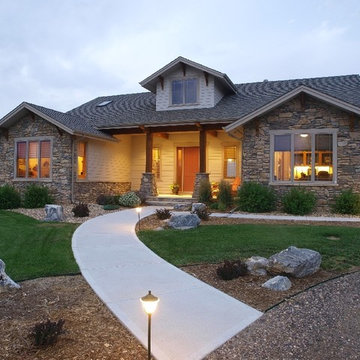
Exemple d'une façade de maison beige chic en pierre de taille moyenne et de plain-pied avec un toit à deux pans.
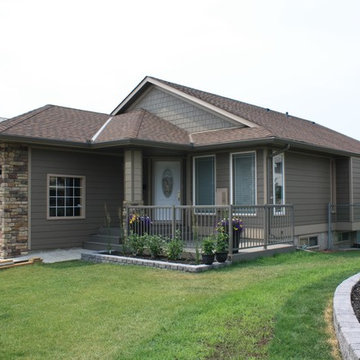
S.I.S. Supply Install Services Ltd.
Exemple d'une façade de maison marron chic en panneau de béton fibré de taille moyenne et de plain-pied avec un toit à quatre pans et un toit en shingle.
Exemple d'une façade de maison marron chic en panneau de béton fibré de taille moyenne et de plain-pied avec un toit à quatre pans et un toit en shingle.
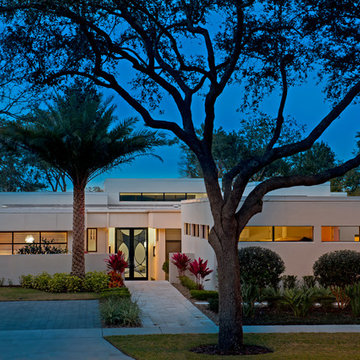
Photo: Eric Cucciaioni
Inspiration pour une façade de maison blanche minimaliste en stuc de plain-pied et de taille moyenne avec un toit plat.
Inspiration pour une façade de maison blanche minimaliste en stuc de plain-pied et de taille moyenne avec un toit plat.
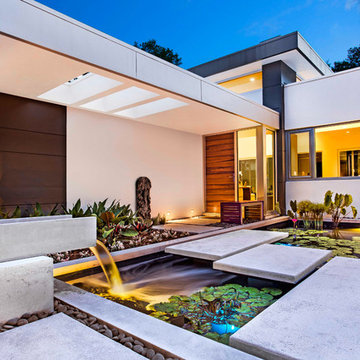
Ryan Gamma
Idées déco pour une façade de maison blanche rétro en stuc de taille moyenne et de plain-pied avec un toit plat.
Idées déco pour une façade de maison blanche rétro en stuc de taille moyenne et de plain-pied avec un toit plat.
Idées déco de façades de maisons de plain-pied
5