Idées déco de façades de maisons de plain-pied
Trier par :
Budget
Trier par:Populaires du jour
121 - 140 sur 18 711 photos
1 sur 3

Cette photo montre une grande façade de maison noire montagne en bois de plain-pied avec un toit en appentis et un toit en métal.
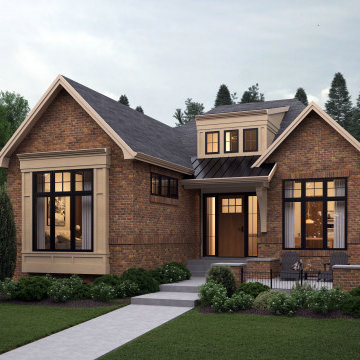
Réalisation d'une façade de maison rouge tradition en brique de taille moyenne et de plain-pied avec un toit à deux pans et un toit mixte.
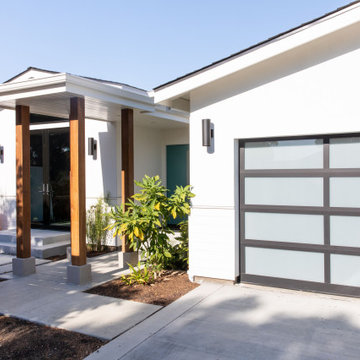
Idée de décoration pour une grande façade de maison blanche vintage de plain-pied avec un revêtement mixte.
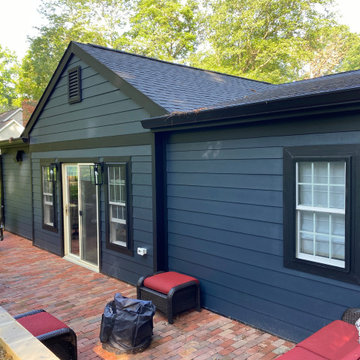
Réalisation d'une façade de maison bleue tradition en panneau de béton fibré de taille moyenne et de plain-pied avec un toit à deux pans et un toit en shingle.
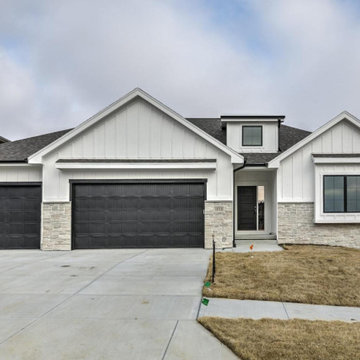
Empire real thin stone veneer from the Quarry Mill pairs beautifully with the white exterior and clean lines of this residential home for a stunning modern take on a traditional design. Empire natural stone veneer consists of mild shades of gray and a consistent sandstone texture. This stone comes in various sizes of mostly rectangular-shaped stones with squared edges. Empire is a great stone to create a brick wall layout but still create a natural look and feel. As a result, it works well for large and small projects like accent walls, exterior siding, and features like mailboxes. The light colors will blend well with any décor and provide a neutral backing to any space.
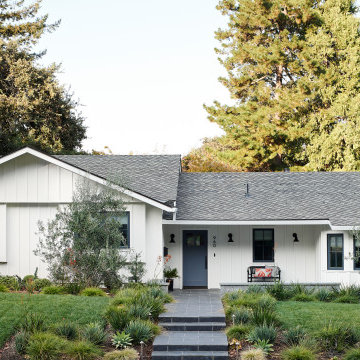
The exterior of this home was update to reflect the farmhouse style with new board and batten siding, Marvin windows and doors and updated landscaping and entry featuring bluestone.
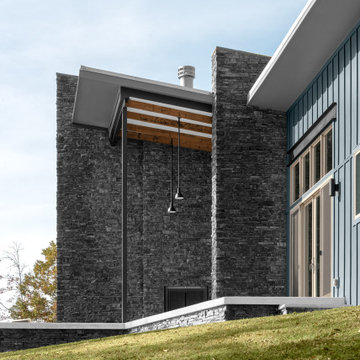
Modern rustic exterior with stone walls, outdoor fireplace and a shed roof overhang at the back porch.
Idée de décoration pour une façade de maison bleue chalet en panneau de béton fibré de taille moyenne et de plain-pied avec un toit en appentis et un toit en métal.
Idée de décoration pour une façade de maison bleue chalet en panneau de béton fibré de taille moyenne et de plain-pied avec un toit en appentis et un toit en métal.
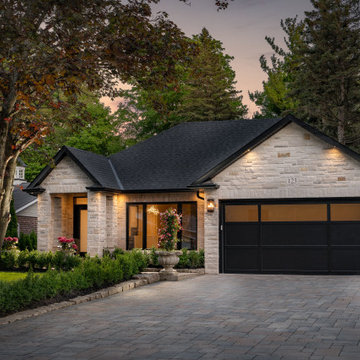
Transitional Renovation
Inspiration pour une façade de maison grise traditionnelle en pierre de taille moyenne et de plain-pied avec un toit en shingle et un toit à deux pans.
Inspiration pour une façade de maison grise traditionnelle en pierre de taille moyenne et de plain-pied avec un toit en shingle et un toit à deux pans.

Modern farmhouse describes this open concept, light and airy ranch home with modern and rustic touches. Precisely positioned on a large lot the owners enjoy gorgeous sunrises from the back left corner of the property with no direct sunlight entering the 14’x7’ window in the front of the home. After living in a dark home for many years, large windows were definitely on their wish list. Three generous sliding glass doors encompass the kitchen, living and great room overlooking the adjacent horse farm and backyard pond. A rustic hickory mantle from an old Ohio barn graces the fireplace with grey stone and a limestone hearth. Rustic brick with scraped mortar adds an unpolished feel to a beautiful built-in buffet.
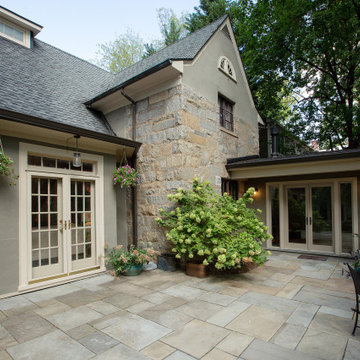
The main goal for the owners of this 1926 house was an addition to gain more closet space near their main floor master bedroom. During the design stage, they also decided to create a zen home office for one of the owner’s reiki business that had direct access for visitors from the backyard, rather than walking through the house. Painted stucco was used on the new addition to match a previously added sunroom at the other side of the house. Matching windows were also added.
The proposed design featured a simple shed roof at the side addition and a hip roof at the front and back. View of addition from the back of the house – the French doors lead into the office. We extended the existing flagstone patio to the addition and office entry.
In assessing the feasibility of the project, the first thing the designer did was to check the zoning regulations. After a thorough study, it was determined that a 7-foot side addition was possible. This 7-foot addition was adequate for a built-in cabinetry storage and a new powder room. The design proposal also included a rear wraparound 13ftx13ft home office, that gave the existing rear patio a courtyard feel. The proposed addition was accessed from both the existing master bedroom and another bedroom that was converted into a family/ TV room. The main access to the home office addition was through the backyard.
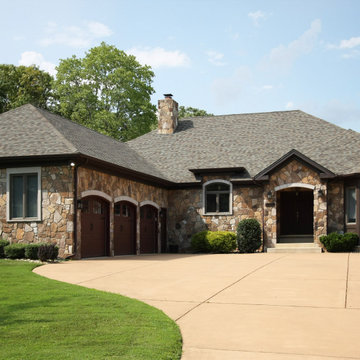
Arched Front Entry with Arched Craftsman Style Garage Doors and Stone facade, Bay Window, Tinted Concrete Driveway
Aménagement d'une façade de maison multicolore classique en pierre de taille moyenne et de plain-pied avec un toit à quatre pans et un toit en shingle.
Aménagement d'une façade de maison multicolore classique en pierre de taille moyenne et de plain-pied avec un toit à quatre pans et un toit en shingle.
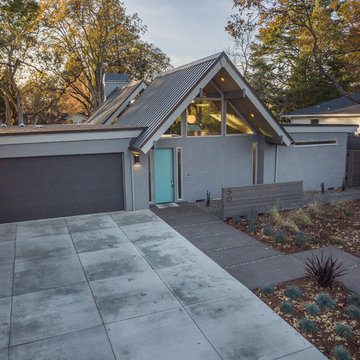
Jesse Smith
Idée de décoration pour une grande façade de maison grise vintage en stuc de plain-pied avec un toit à deux pans et un toit en shingle.
Idée de décoration pour une grande façade de maison grise vintage en stuc de plain-pied avec un toit à deux pans et un toit en shingle.

Cette image montre une grande façade de maison grise minimaliste de plain-pied avec un revêtement mixte, un toit à quatre pans et un toit végétal.

A traditional 3-car garage inspired by historical Vermont barns. The garage includes a Vermont stone sill, gooseneck lamps, custom made barn style garage doors and stained red vertical rough sawn pine siding.

Photo: Roy Aguilar
Inspiration pour une petite façade de maison noire vintage en brique de plain-pied avec un toit à deux pans et un toit en métal.
Inspiration pour une petite façade de maison noire vintage en brique de plain-pied avec un toit à deux pans et un toit en métal.
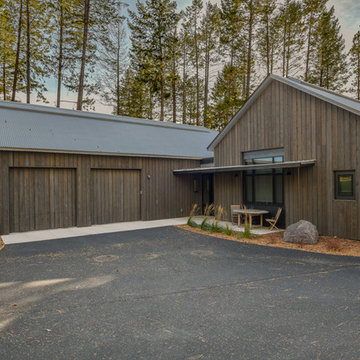
Cette image montre une grande façade de maison marron chalet de plain-pied avec un revêtement mixte, un toit à deux pans et un toit en métal.
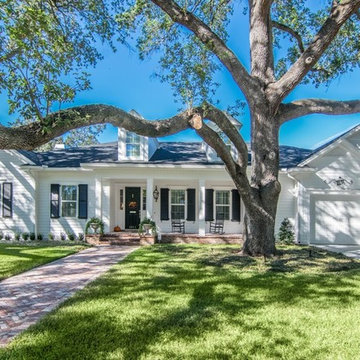
Photostudio Solutions
Idées déco pour une façade de maison blanche craftsman de taille moyenne et de plain-pied avec un toit en shingle.
Idées déco pour une façade de maison blanche craftsman de taille moyenne et de plain-pied avec un toit en shingle.

Stunning zero barrier covered entry.
Snowberry Lane Photography
Réalisation d'une façade de maison verte craftsman en panneau de béton fibré de taille moyenne et de plain-pied avec un toit à deux pans et un toit en shingle.
Réalisation d'une façade de maison verte craftsman en panneau de béton fibré de taille moyenne et de plain-pied avec un toit à deux pans et un toit en shingle.
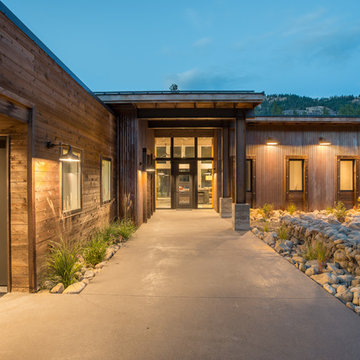
View of entry at dusk.
Photography by Lucas Henning.
Exemple d'une façade de maison métallique et marron industrielle de taille moyenne et de plain-pied avec un toit en appentis et un toit en métal.
Exemple d'une façade de maison métallique et marron industrielle de taille moyenne et de plain-pied avec un toit en appentis et un toit en métal.
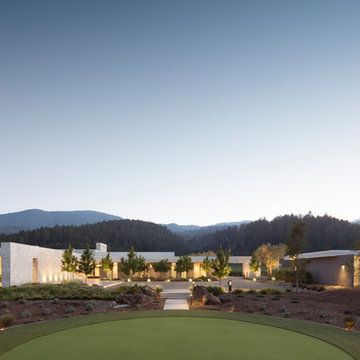
Entry Court at dusk
Photo: Paul Dyer
Idée de décoration pour une grande façade de maison grise design de plain-pied avec un revêtement mixte, un toit plat et un toit en métal.
Idée de décoration pour une grande façade de maison grise design de plain-pied avec un revêtement mixte, un toit plat et un toit en métal.
Idées déco de façades de maisons de plain-pied
7