Idées déco de façades de maisons de plain-pied
Trier par :
Budget
Trier par:Populaires du jour
141 - 160 sur 6 369 photos
1 sur 3
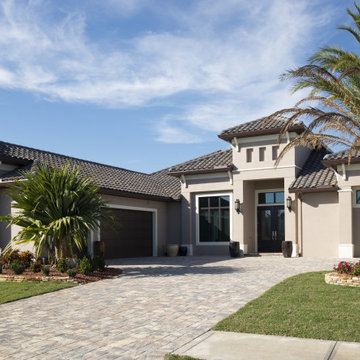
Modern and transitional style front elevation
Idée de décoration pour une grande façade de maison tradition en stuc de plain-pied avec un toit à quatre pans et un toit en tuile.
Idée de décoration pour une grande façade de maison tradition en stuc de plain-pied avec un toit à quatre pans et un toit en tuile.
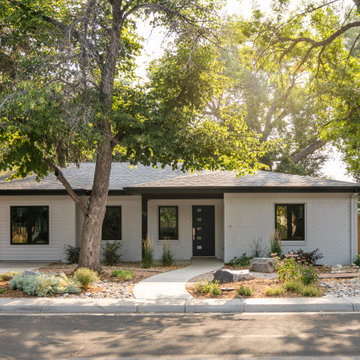
A fun full house remodel of a home originally built in 1946. We opted for a crisp, black and white exterior to flow with the modern, minimalistic vibe on the interior.

Exemple d'une grande façade de maison blanche moderne en bardage à clin de plain-pied avec un revêtement mixte, un toit à quatre pans, un toit mixte et un toit noir.

This home in Napa off Silverado was rebuilt after burning down in the 2017 fires. Architect David Rulon, a former associate of Howard Backen, known for this Napa Valley industrial modern farmhouse style. Composed in mostly a neutral palette, the bones of this house are bathed in diffused natural light pouring in through the clerestory windows. Beautiful textures and the layering of pattern with a mix of materials add drama to a neutral backdrop. The homeowners are pleased with their open floor plan and fluid seating areas, which allow them to entertain large gatherings. The result is an engaging space, a personal sanctuary and a true reflection of it's owners' unique aesthetic.
Inspirational features are metal fireplace surround and book cases as well as Beverage Bar shelving done by Wyatt Studio, painted inset style cabinets by Gamma, moroccan CLE tile backsplash and quartzite countertops.
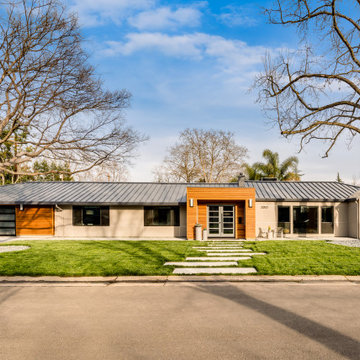
Idées déco pour une grande façade de maison grise contemporaine en stuc de plain-pied avec un toit en métal et un toit gris.
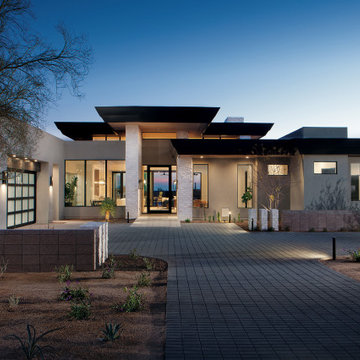
Aménagement d'une façade de maison contemporaine en stuc de plain-pied avec un toit plat.
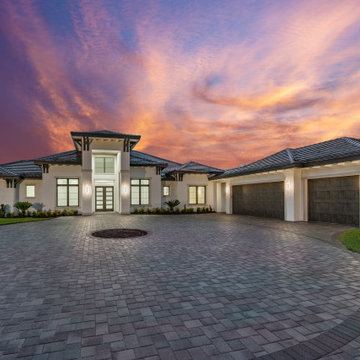
Cette image montre une façade de maison blanche marine en stuc de plain-pied avec un toit à deux pans, un toit en tuile et un toit gris.
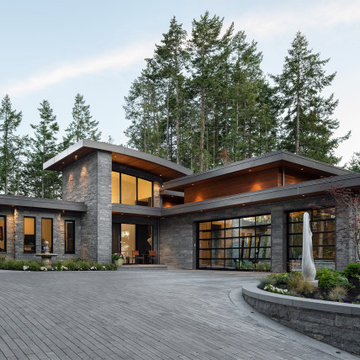
Aménagement d'une grande façade de maison grise contemporaine en pierre de plain-pied.
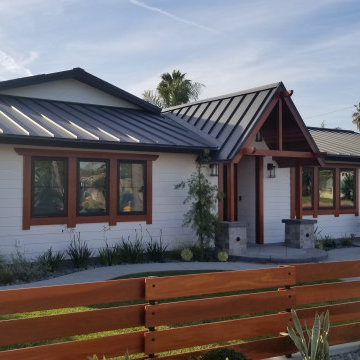
The black metal roof used on this craftsman home highlights the three different ridge lines and four different valleys of the roof. The homeowners chose the color Black Ore Matte. Black Ore Matte is a specialty paint print that is a combination of a matte black and a matte gray. The paint has a texture finish that brings out the unique characteristics of this architectural design.
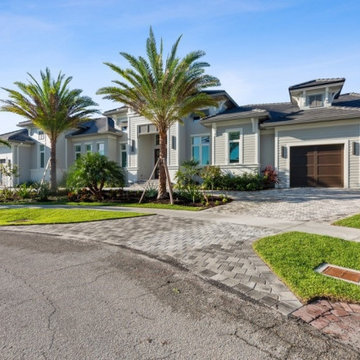
Beautiful Modern Coastal Style Home
Inspiration pour une très grande façade de maison grise marine en stuc de plain-pied avec un toit à quatre pans et un toit en tuile.
Inspiration pour une très grande façade de maison grise marine en stuc de plain-pied avec un toit à quatre pans et un toit en tuile.
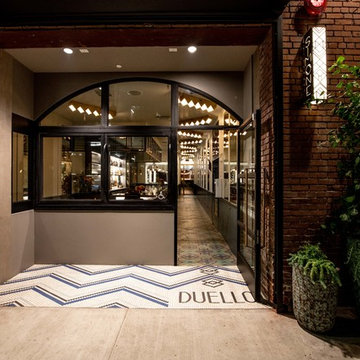
Simone Restaurant DTLA. photos by Rob Stark Photography
Réalisation d'une grande façade de maison tradition en brique de plain-pied.
Réalisation d'une grande façade de maison tradition en brique de plain-pied.
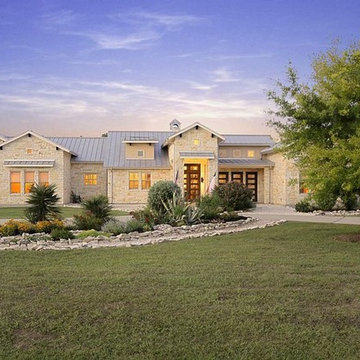
Purser Architectural Custom Home Design built by CAM Builders LLC
Idées déco pour une façade de maison blanche campagne en pierre de taille moyenne et de plain-pied avec un toit à deux pans et un toit en métal.
Idées déco pour une façade de maison blanche campagne en pierre de taille moyenne et de plain-pied avec un toit à deux pans et un toit en métal.
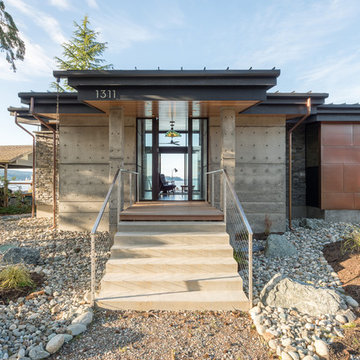
Looking through the house to Port Susan Bay, Camano Island, WA. Photography by Lucas Henning.
Exemple d'une petite façade de maison grise moderne en béton de plain-pied avec un toit en appentis et un toit en métal.
Exemple d'une petite façade de maison grise moderne en béton de plain-pied avec un toit en appentis et un toit en métal.
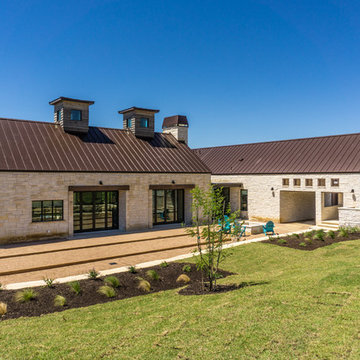
The Vineyard Farmhouse in the Peninsula at Rough Hollow. This 2017 Greater Austin Parade Home was designed and built by Jenkins Custom Homes. Cedar Siding and the Pine for the soffits and ceilings was provided by TimberTown.
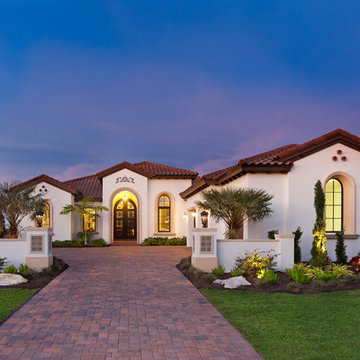
The Akarra IV features Spanish-Mediterranean style architecture accented at both the interior and exterior. Throughout the home, hand-painted tiles and rich wood and brick ceiling details are a perfect pairing of classic and contemporary finishes.
Gene Pollux Photography
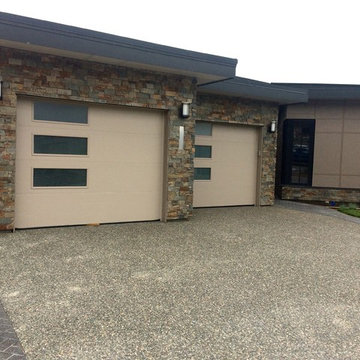
Masonry by Robinson Masonry
Aménagement d'une façade de maison beige moderne en pierre de taille moyenne et de plain-pied avec un toit plat.
Aménagement d'une façade de maison beige moderne en pierre de taille moyenne et de plain-pied avec un toit plat.
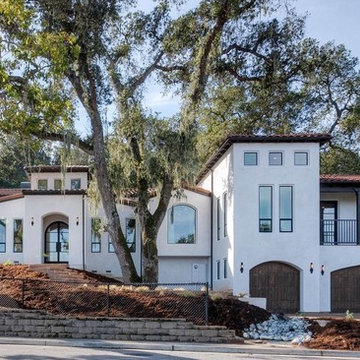
Exemple d'une très grande façade de maison blanche méditerranéenne en stuc de plain-pied avec un toit à deux pans.
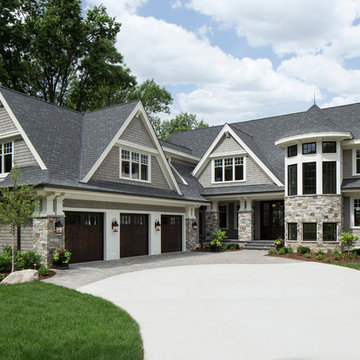
Hendel Homes
Landmark Photography
Exemple d'une très grande façade de maison grise chic en brique de plain-pied.
Exemple d'une très grande façade de maison grise chic en brique de plain-pied.
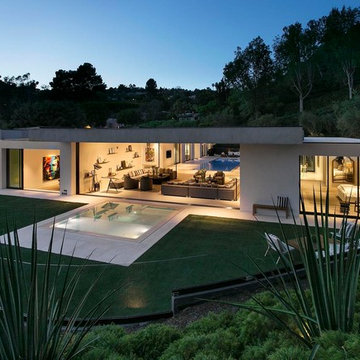
Photo Credit: DIJ Group
Inspiration pour une très grande façade de maison blanche design en stuc de plain-pied avec un toit plat.
Inspiration pour une très grande façade de maison blanche design en stuc de plain-pied avec un toit plat.
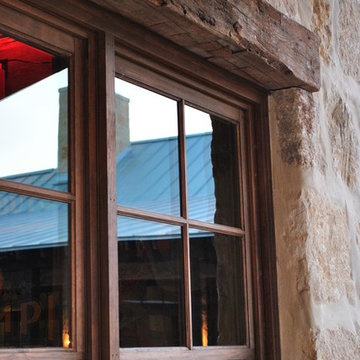
The 3,400 SF, 3 – bedroom, 3 ½ bath main house feels larger than it is because we pulled the kids’ bedroom wing and master suite wing out from the public spaces and connected all three with a TV Den.
Convenient ranch house features include a porte cochere at the side entrance to the mud room, a utility/sewing room near the kitchen, and covered porches that wrap two sides of the pool terrace.
We designed a separate icehouse to showcase the owner’s unique collection of Texas memorabilia. The building includes a guest suite and a comfortable porch overlooking the pool.
The main house and icehouse utilize reclaimed wood siding, brick, stone, tie, tin, and timbers alongside appropriate new materials to add a feeling of age.
Idées déco de façades de maisons de plain-pied
8