Idées déco de façades de maisons de plain-pied
Trier par :
Budget
Trier par:Populaires du jour
81 - 100 sur 6 369 photos
1 sur 3
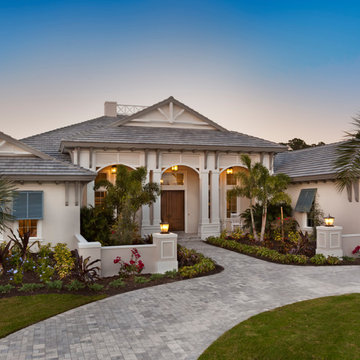
Muted colors lead you to The Victoria, a 5,193 SF model home where architectural elements, features and details delight you in every room. This estate-sized home is located in The Concession, an exclusive, gated community off University Parkway at 8341 Lindrick Lane. John Cannon Homes, newest model offers 3 bedrooms, 3.5 baths, great room, dining room and kitchen with separate dining area. Completing the home is a separate executive-sized suite, bonus room, her studio and his study and 3-car garage.
Gene Pollux Photography
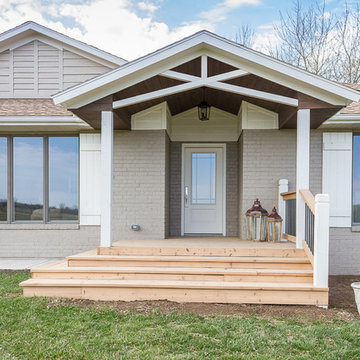
Remodeled brick ranch home, updated with painted brick, gables, trusses, shutters and deck porch
Brynn Burns Photography
Cette image montre une façade de maison beige traditionnelle en brique de plain-pied et de taille moyenne avec un toit à deux pans et un toit en shingle.
Cette image montre une façade de maison beige traditionnelle en brique de plain-pied et de taille moyenne avec un toit à deux pans et un toit en shingle.
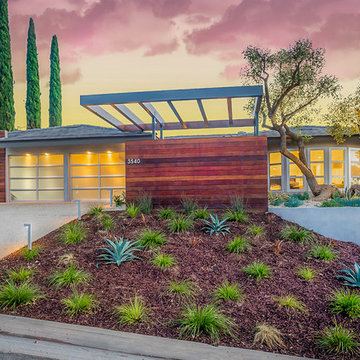
Mangaris wood coupled with aluminum and glass garage doors and windows creates an ultra-modern yet eco-chic design. The linear patterns of the dramatic trellis and façade, garage door, and windows are softened by the rounded planter and drought-resistant landscaping. Hinkley pathway and spot-lights give a warm, soft glow to this progressive design.
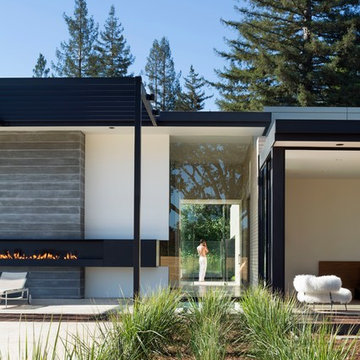
Photography by Assassi Productions ©assassi2015 | http://www.assassi.com Artworks by Thomas Prinz ©thomasprinz2015 | http://www.thomasprinz.com
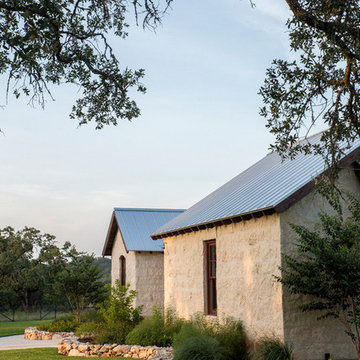
The 3,400 SF, 3 – bedroom, 3 ½ bath main house feels larger than it is because we pulled the kids’ bedroom wing and master suite wing out from the public spaces and connected all three with a TV Den.
Convenient ranch house features include a porte cochere at the side entrance to the mud room, a utility/sewing room near the kitchen, and covered porches that wrap two sides of the pool terrace.
We designed a separate icehouse to showcase the owner’s unique collection of Texas memorabilia. The building includes a guest suite and a comfortable porch overlooking the pool.
The main house and icehouse utilize reclaimed wood siding, brick, stone, tie, tin, and timbers alongside appropriate new materials to add a feeling of age.
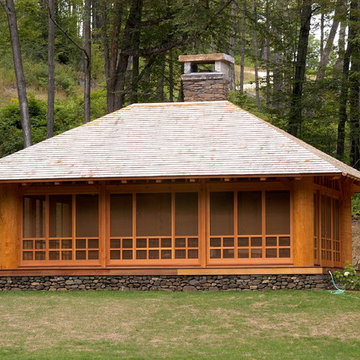
A pond side Dining and Living Pavilion.
D. Beilman
Cette image montre une façade de maison marron asiatique en bois de taille moyenne et de plain-pied avec un toit à quatre pans.
Cette image montre une façade de maison marron asiatique en bois de taille moyenne et de plain-pied avec un toit à quatre pans.
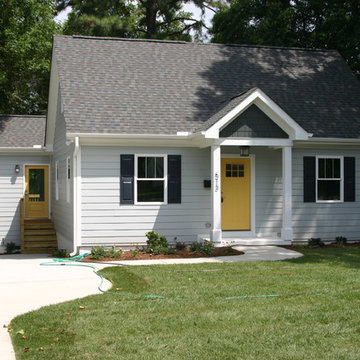
Exterior whole house
Réalisation d'une petite façade de maison grise tradition de plain-pied avec un revêtement mixte.
Réalisation d'une petite façade de maison grise tradition de plain-pied avec un revêtement mixte.
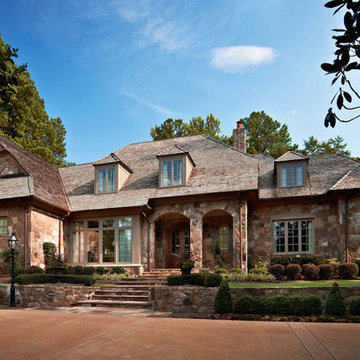
A classicist with an artist’s vision, Carter Skinner ultimately derives his inspiration from the daily lives of his clients. Whether designing a coastal home, country estate, city home or historic home renovation, Carter pairs his architectural design expertise with the preferences of his clients to design a home that will truly enhance their lives.

Idée de décoration pour une grande façade de maison marron marine en bois de plain-pied avec un toit plat.
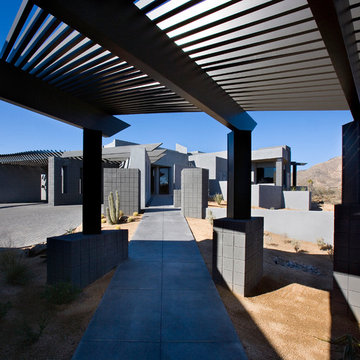
Modern house with drought tolerant landscaping and trellis.
Architect: Urban Design Associates
Builder: RS Homes
Interior Designer: Tamm Jasper Interiors
Photo Credit: Dino Tonn
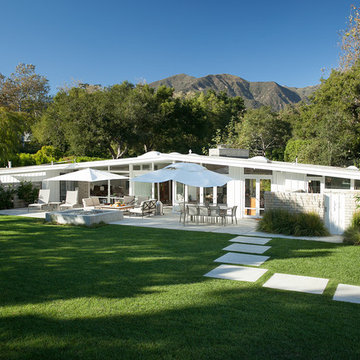
Cette image montre une petite façade de maison blanche vintage en bois de plain-pied avec un toit à deux pans.

Los Altos traditional home rebuild of ranch home with craftsman style front door. Interlocking paver driveway, natural stone path, and Eldorado stone columns and wainscot.
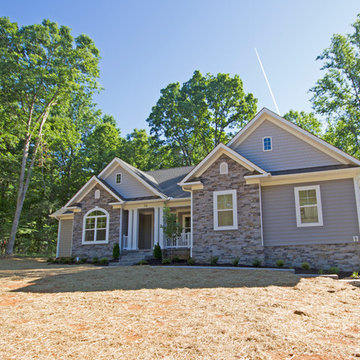
Réalisation d'une grande façade de maison grise tradition de plain-pied avec un revêtement mixte, un toit à croupette et un toit en shingle.

Nearing completion of the additional 1,000 sqft that we Studio MSL DESIGNED & BUILT for this family.
Cette image montre une grande façade de maison noire vintage en panneau de béton fibré et planches et couvre-joints de plain-pied avec un toit plat et un toit blanc.
Cette image montre une grande façade de maison noire vintage en panneau de béton fibré et planches et couvre-joints de plain-pied avec un toit plat et un toit blanc.
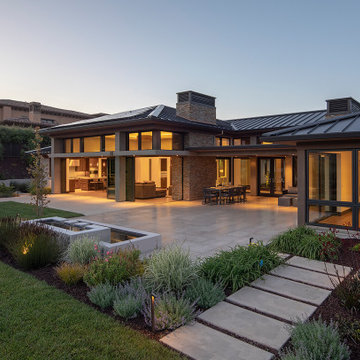
Alamo Year Yard
Aménagement d'une façade de maison beige moderne en stuc de plain-pied avec un toit à quatre pans, un toit en métal et un toit marron.
Aménagement d'une façade de maison beige moderne en stuc de plain-pied avec un toit à quatre pans, un toit en métal et un toit marron.

photo by Designer Mason St. Peter
Idées déco pour une façade de Tiny House noire moderne en stuc de taille moyenne et de plain-pied avec un toit à deux pans et un toit en métal.
Idées déco pour une façade de Tiny House noire moderne en stuc de taille moyenne et de plain-pied avec un toit à deux pans et un toit en métal.
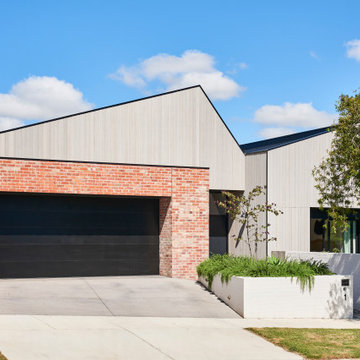
Cette photo montre une façade de maison marron tendance en brique de taille moyenne et de plain-pied avec un toit en métal et un toit de Gambrel.
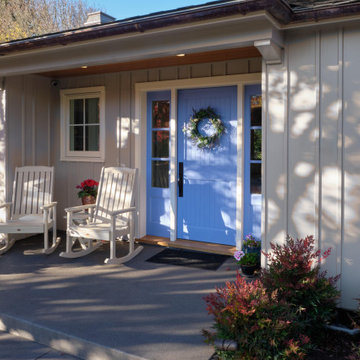
A relocated entry with a abbreviated canopy and custom French Blue door.
Idées déco pour une grande façade de maison grise rétro en bois de plain-pied avec un toit à deux pans et un toit en shingle.
Idées déco pour une grande façade de maison grise rétro en bois de plain-pied avec un toit à deux pans et un toit en shingle.
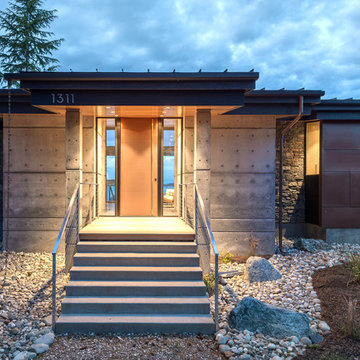
Evening on Camano. Photography by Lucas Henning.
Aménagement d'une petite façade de maison grise moderne en béton de plain-pied avec un toit en appentis et un toit en métal.
Aménagement d'une petite façade de maison grise moderne en béton de plain-pied avec un toit en appentis et un toit en métal.
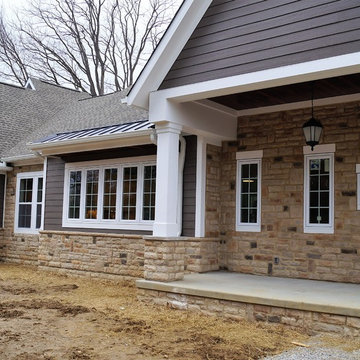
Linda Parsons
Exemple d'une très grande façade de maison marron craftsman en panneau de béton fibré de plain-pied avec un toit à deux pans et un toit en métal.
Exemple d'une très grande façade de maison marron craftsman en panneau de béton fibré de plain-pied avec un toit à deux pans et un toit en métal.
Idées déco de façades de maisons de plain-pied
5