Idées déco de façades de maisons de plain-pied
Trier par :
Budget
Trier par:Populaires du jour
21 - 40 sur 6 369 photos
1 sur 3
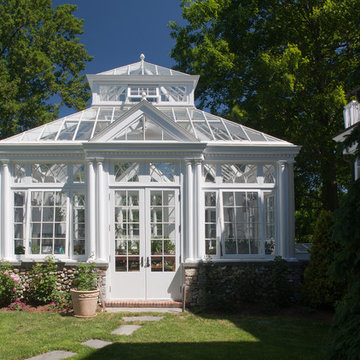
Doyle Coffin Architecture
+Dan Lenore, Photographer
Idée de décoration pour une façade de maison blanche tradition en bois de taille moyenne et de plain-pied.
Idée de décoration pour une façade de maison blanche tradition en bois de taille moyenne et de plain-pied.

Photo: Tyler Van Stright, JLC Architecture
Architect: JLC Architecture
General Contractor: Naylor Construction
Landscape Architect: Marcie Harris Landscape Architecture
Casework: Artistic Freedom Designs
Metalwork: Noe Design Co.
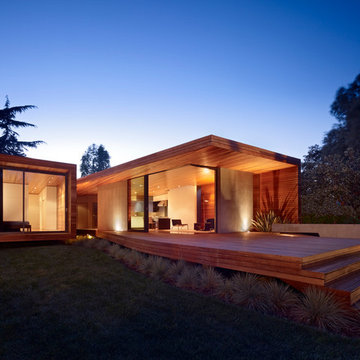
Bruce Damonte
Idées déco pour une grande façade de maison marron moderne en bois de plain-pied avec un toit plat.
Idées déco pour une grande façade de maison marron moderne en bois de plain-pied avec un toit plat.
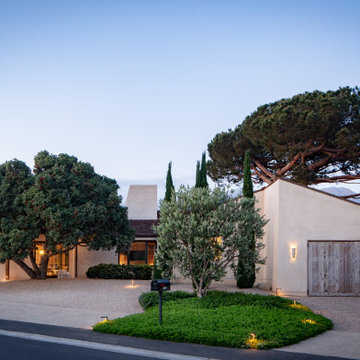
Réalisation d'une grande façade de maison beige méditerranéenne en stuc de plain-pied avec un toit à quatre pans, un toit en shingle et un toit marron.

This charming ranch on the north fork of Long Island received a long overdo update. All the windows were replaced with more modern looking black framed Andersen casement windows. The front entry door and garage door compliment each other with the a column of horizontal windows. The Maibec siding really makes this house stand out while complimenting the natural surrounding. Finished with black gutters and leaders that compliment that offer function without taking away from the clean look of the new makeover. The front entry was given a streamlined entry with Timbertech decking and Viewrail railing. The rear deck, also Timbertech and Viewrail, include black lattice that finishes the rear deck with out detracting from the clean lines of this deck that spans the back of the house. The Viewrail provides the safety barrier needed without interfering with the amazing view of the water.

This is an example of French Country built by AR Homes.
Réalisation d'une très grande façade de maison en brique de plain-pied avec un toit en shingle et un toit marron.
Réalisation d'une très grande façade de maison en brique de plain-pied avec un toit en shingle et un toit marron.
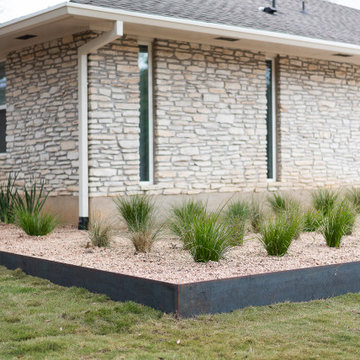
Cette image montre une façade de maison beige design de taille moyenne et de plain-pied avec un revêtement mixte, un toit à quatre pans et un toit en shingle.

This project is a precedent for beautiful and sustainable design. The dwelling is a spatially efficient 155m2 internal with 27m2 of decks. It is entirely at one level on a polished eco friendly concrete slab perched high on an acreage with expansive views on all sides. It is fully off grid and has rammed earth walls with all other materials sustainable and zero maintenance.
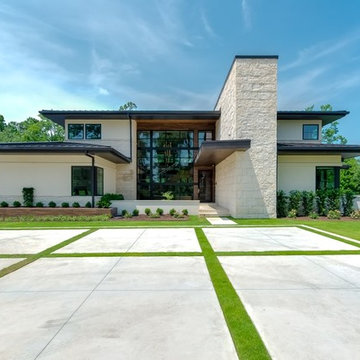
Joshua Curry Photography, Rick Ricozzi Photography
Exemple d'une grande façade de maison beige rétro en stuc de plain-pied avec un toit en métal.
Exemple d'une grande façade de maison beige rétro en stuc de plain-pied avec un toit en métal.
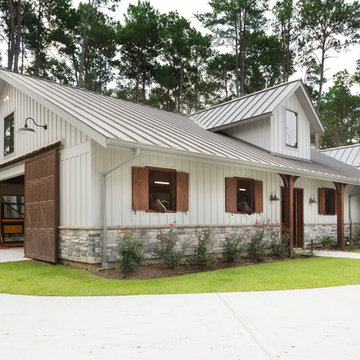
Kolanowski Studio
Réalisation d'une façade de maison grise minimaliste de taille moyenne et de plain-pied avec un revêtement mixte, un toit à deux pans et un toit en métal.
Réalisation d'une façade de maison grise minimaliste de taille moyenne et de plain-pied avec un revêtement mixte, un toit à deux pans et un toit en métal.
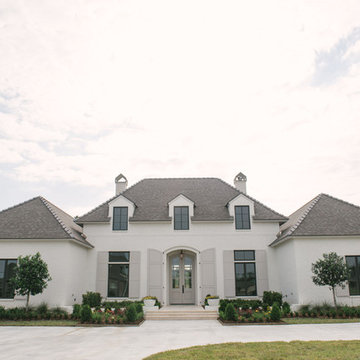
DK Hebert Photography
Idée de décoration pour une grande façade de maison blanche tradition en brique de plain-pied avec un toit à quatre pans et un toit en shingle.
Idée de décoration pour une grande façade de maison blanche tradition en brique de plain-pied avec un toit à quatre pans et un toit en shingle.

Cantabrica Estates is a private gated community located in North Scottsdale. Spec home available along with build-to-suit and incredible view lots.
For more information contact Vicki Kaplan at Arizona Best Real Estate
Spec Home Built By: LaBlonde Homes
Photography by: Leland Gebhardt

The indoor-outdoor living area has a fireplace and a fire pit.
Landscape Design and Photo by Design Workshop, Aspen, Colorado.
Aménagement d'une très grande façade de maison grise contemporaine en pierre de plain-pied avec un toit en appentis et un toit en tuile.
Aménagement d'une très grande façade de maison grise contemporaine en pierre de plain-pied avec un toit en appentis et un toit en tuile.

Aménagement d'une très grande façade de maison marron moderne en bois de plain-pied.
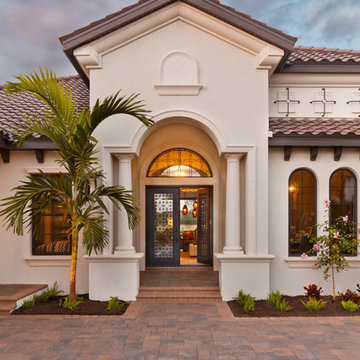
Gene Pollux Photography
Idées déco pour une très grande façade de maison blanche méditerranéenne en stuc de plain-pied avec un toit à quatre pans et un toit en shingle.
Idées déco pour une très grande façade de maison blanche méditerranéenne en stuc de plain-pied avec un toit à quatre pans et un toit en shingle.
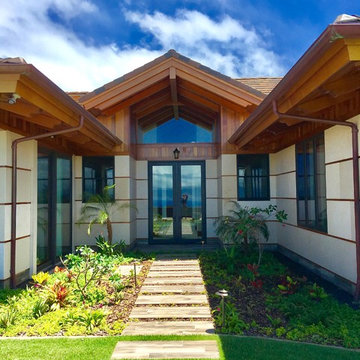
Idée de décoration pour une très grande façade de maison beige ethnique de plain-pied avec un toit à croupette et un toit en shingle.
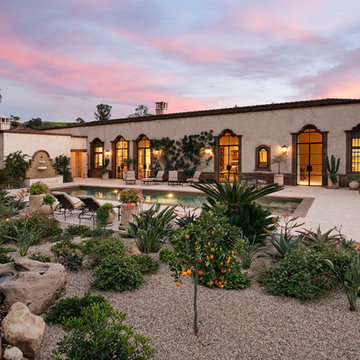
Jim Bartsch Photography
Inspiration pour une façade de maison beige méditerranéenne en stuc de plain-pied.
Inspiration pour une façade de maison beige méditerranéenne en stuc de plain-pied.
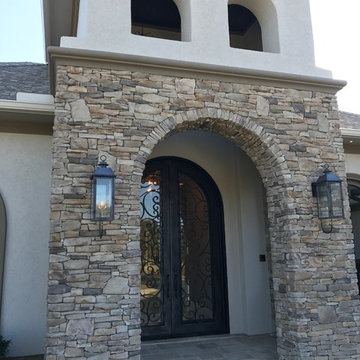
Idées déco pour une très grande façade de maison beige méditerranéenne en stuc de plain-pied avec un toit à quatre pans et un toit en shingle.
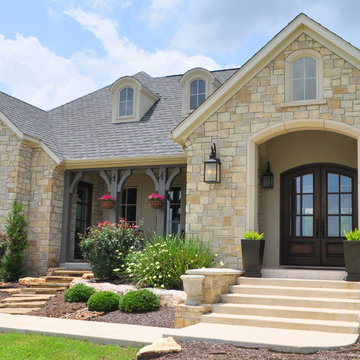
The clients imagined a rock house with cut stone accents and a steep roof with French and English influences; an asymmetrical house that spread out to fit their broad building site.
We designed the house with a shallow, but rambling footprint to allow lots of natural light into the rooms.
The interior is anchored by the dramatic but cozy family room that features a cathedral ceiling and timber trusses. A breakfast nook with a banquette is built-in along one wall and is lined with windows on two sides overlooking the flower garden.
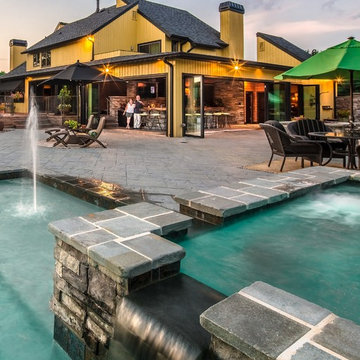
Idée de décoration pour une très grande façade de maison jaune tradition en bois de plain-pied avec un toit plat.
Idées déco de façades de maisons de plain-pied
2