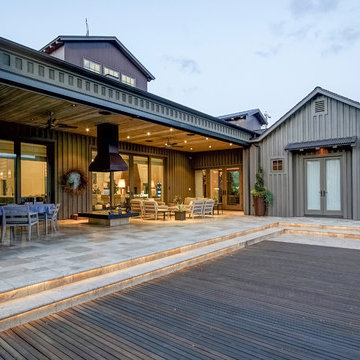Idées déco de façades de maisons de plain-pied
Trier par :
Budget
Trier par:Populaires du jour
61 - 80 sur 6 369 photos
1 sur 3
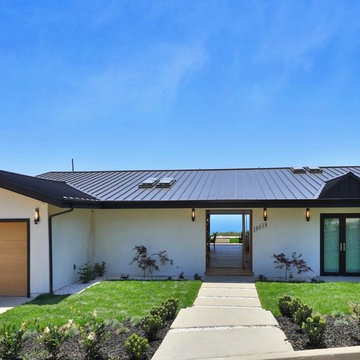
Cette photo montre une grande façade de maison blanche moderne en stuc de plain-pied avec un toit en métal.
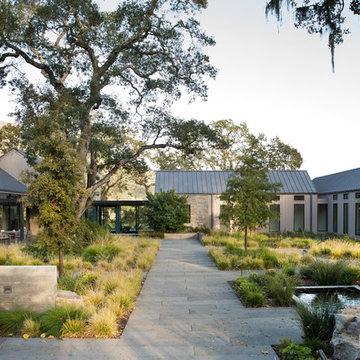
Paul Dyer
Idée de décoration pour une grande façade de maison beige champêtre en bois de plain-pied avec un toit à deux pans et un toit en métal.
Idée de décoration pour une grande façade de maison beige champêtre en bois de plain-pied avec un toit à deux pans et un toit en métal.

Exterior Modern Farmhouse
Cette image montre une grande façade de maison blanche rustique en brique de plain-pied avec un toit à deux pans et un toit en shingle.
Cette image montre une grande façade de maison blanche rustique en brique de plain-pied avec un toit à deux pans et un toit en shingle.
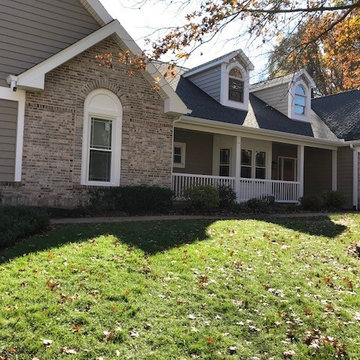
Crane SolidCore Double 7"wide x 16' long Insulated Vinyl Siding, Afco - Wellington style aluminum load bearing columns, new vinyl railing with square pickets, PVC trim boards and panels - some custom cut or bent, new Triple 3" vinyl Hidden Vent soffit, new custom bent aluminum fascia board covers and new Polaris UltraWeld premium vinyl replacement windows with internal Prairie Grids
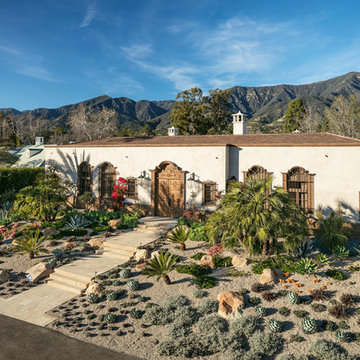
Jim Bartsch Photography
Idée de décoration pour une grande façade de maison beige méditerranéenne en stuc de plain-pied avec un toit plat.
Idée de décoration pour une grande façade de maison beige méditerranéenne en stuc de plain-pied avec un toit plat.
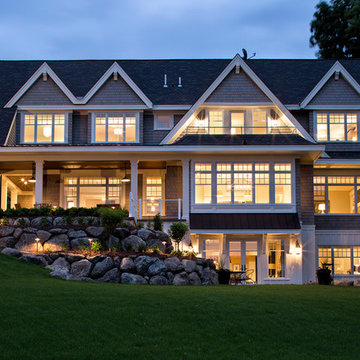
Landmark Photography
Idée de décoration pour une très grande façade de maison grise tradition de plain-pied avec un revêtement mixte.
Idée de décoration pour une très grande façade de maison grise tradition de plain-pied avec un revêtement mixte.
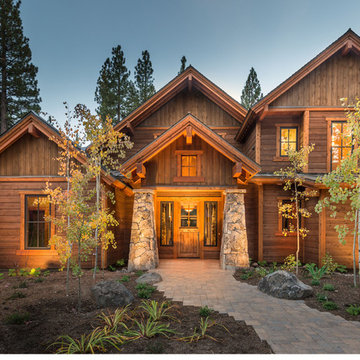
Located in Martis Camp in Lake Tahoe. Outside is landscaped. Large driveway and garage. Custom cut stacked stone for entrance, and beautiful outside finishes.
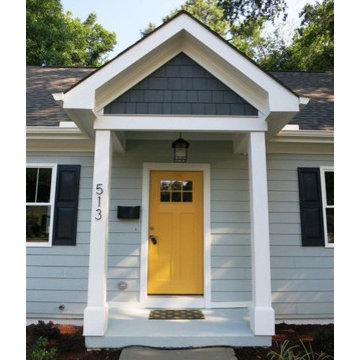
Front Door
Cette photo montre une petite façade de maison grise chic de plain-pied avec un revêtement mixte.
Cette photo montre une petite façade de maison grise chic de plain-pied avec un revêtement mixte.
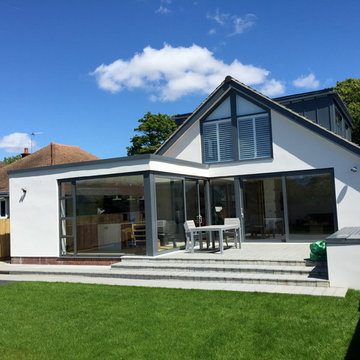
Ready for the house warming garden party! An extensive remodelling of this bungalow shows up the tired bungalow next door.
All the windows and doors are in RAL 7012 grey powder coated aluminium - plus the standing seam vertical dormer cladding, the coping on the flat roof parapet walls and even the guttering and down pipes are colour coded 7012 aluminium! A lush newly turfed lawn, slate grey composite deck and a natural grey granite patio with low wide steps complete the picture.
The roof was pretty much reconstructed with two dormers. A new master loft bedroom created with galleried landing and office, walk-in wardrobe and ensuite. Add retro fitted insulation to existing walls, underfloor heating throughout, through coloured render and spacious open plan flexible accommodation and you have broken the bungalow mould!
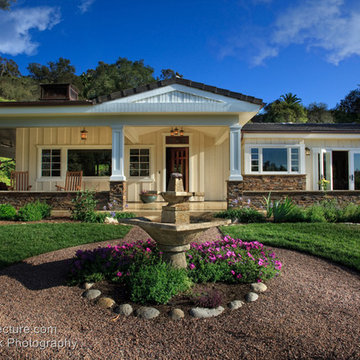
Larny J. Mack
Idée de décoration pour une façade de maison jaune tradition en bois de plain-pied.
Idée de décoration pour une façade de maison jaune tradition en bois de plain-pied.
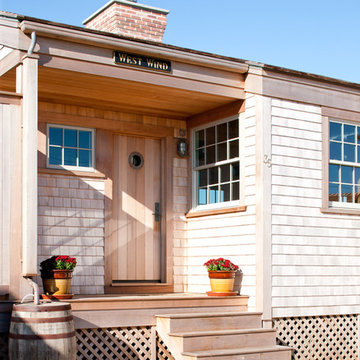
A breezy seaside cottage that is an NAHB Green Building Standard - GOLD certified home.
Réalisation d'une petite façade de maison marine en bois de plain-pied.
Réalisation d'une petite façade de maison marine en bois de plain-pied.

Exemple d'une grande façade de maison beige moderne en panneau de béton fibré de plain-pied avec un toit en appentis, un toit en métal et un toit gris.

Idée de décoration pour une grande façade de maison champêtre en planches et couvre-joints de plain-pied avec un revêtement mixte, un toit à quatre pans, un toit en métal et un toit noir.
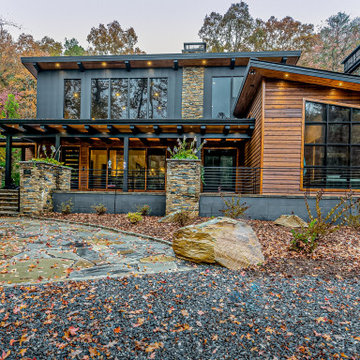
Located in far West North Carolina this soft Contemporary styled home is the perfect retreat. Judicious use of natural locally sourced stone and Cedar siding as well as steel beams help this one of a kind home really stand out from the crowd.
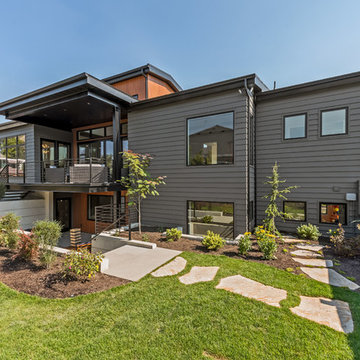
Exemple d'une grande façade de maison grise tendance de plain-pied avec un revêtement mixte, un toit à deux pans et un toit en shingle.
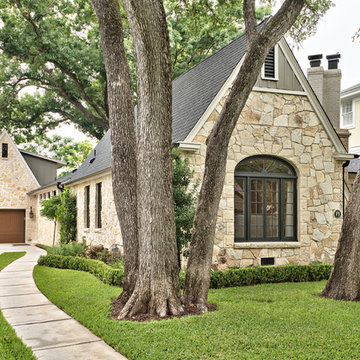
C. L. Fry Photo
Cette photo montre une façade de maison beige chic en pierre de plain-pied avec un toit à deux pans et un toit en shingle.
Cette photo montre une façade de maison beige chic en pierre de plain-pied avec un toit à deux pans et un toit en shingle.
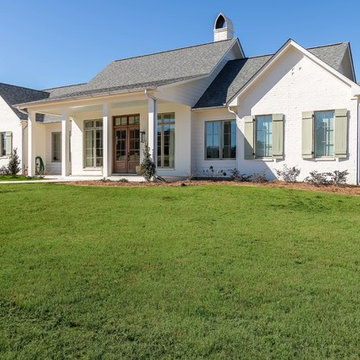
Exterior Modern Farmhouse
Inspiration pour une grande façade de maison blanche rustique en brique de plain-pied avec un toit à deux pans et un toit en shingle.
Inspiration pour une grande façade de maison blanche rustique en brique de plain-pied avec un toit à deux pans et un toit en shingle.
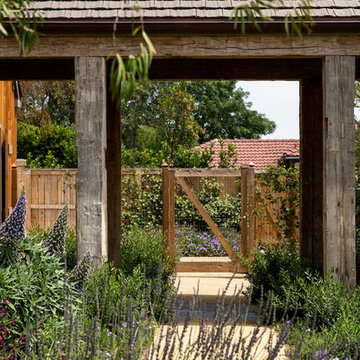
Ward Jewell, AIA was asked to design a comfortable one-story stone and wood pool house that was "barn-like" in keeping with the owner’s gentleman farmer concept. Thus, Mr. Jewell was inspired to create an elegant New England Stone Farm House designed to provide an exceptional environment for them to live, entertain, cook and swim in the large reflection lap pool.
Mr. Jewell envisioned a dramatic vaulted great room with hand selected 200 year old reclaimed wood beams and 10 foot tall pocketing French doors that would connect the house to a pool, deck areas, loggia and lush garden spaces, thus bringing the outdoors in. A large cupola “lantern clerestory” in the main vaulted ceiling casts a natural warm light over the graceful room below. The rustic walk-in stone fireplace provides a central focal point for the inviting living room lounge. Important to the functionality of the pool house are a chef’s working farm kitchen with open cabinetry, free-standing stove and a soapstone topped central island with bar height seating. Grey washed barn doors glide open to reveal a vaulted and beamed quilting room with full bath and a vaulted and beamed library/guest room with full bath that bookend the main space.
The private garden expanded and evolved over time. After purchasing two adjacent lots, the owners decided to redesign the garden and unify it by eliminating the tennis court, relocating the pool and building an inspired "barn". The concept behind the garden’s new design came from Thomas Jefferson’s home at Monticello with its wandering paths, orchards, and experimental vegetable garden. As a result this small organic farm, was born. Today the farm produces more than fifty varieties of vegetables, herbs, and edible flowers; many of which are rare and hard to find locally. The farm also grows a wide variety of fruits including plums, pluots, nectarines, apricots, apples, figs, peaches, guavas, avocados (Haas, Fuerte and Reed), olives, pomegranates, persimmons, strawberries, blueberries, blackberries, and ten different types of citrus. The remaining areas consist of drought-tolerant sweeps of rosemary, lavender, rockrose, and sage all of which attract butterflies and dueling hummingbirds.
Photo Credit: Laura Hull Photography. Interior Design: Jeffrey Hitchcock. Landscape Design: Laurie Lewis Design. General Contractor: Martin Perry Premier General Contractors
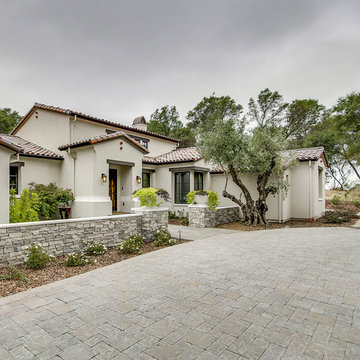
Aménagement d'une grande façade de maison blanche méditerranéenne en stuc de plain-pied avec un toit à quatre pans et un toit en tuile.
Idées déco de façades de maisons de plain-pied
4
