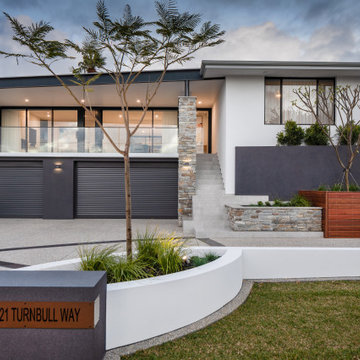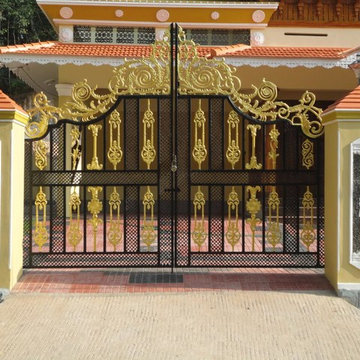Idées déco de façades de maisons de taille moyenne
Trier par :
Budget
Trier par:Populaires du jour
101 - 120 sur 2 782 photos
1 sur 3
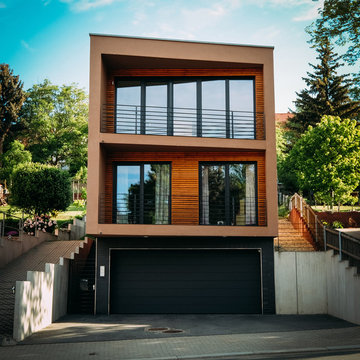
Jana Schulze
Cette photo montre une façade de maison marron tendance en stuc de taille moyenne et à un étage avec un toit plat.
Cette photo montre une façade de maison marron tendance en stuc de taille moyenne et à un étage avec un toit plat.
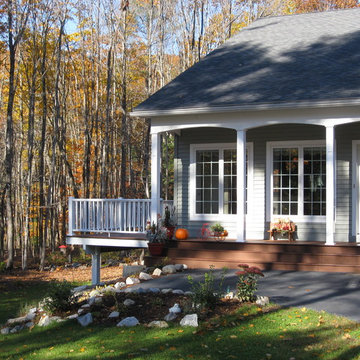
Victor Trodella
Cette image montre une façade de maison traditionnelle de taille moyenne et de plain-pied avec un revêtement en vinyle.
Cette image montre une façade de maison traditionnelle de taille moyenne et de plain-pied avec un revêtement en vinyle.
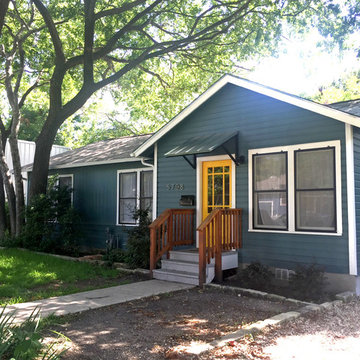
The entryway was an addition to the home that required some foundation work and added about 90 square feet of space into the entryway/living room area. We also painted and finished the exterior and added a screened-in porch to the back of the home. We remodeled the kitchen, added hardwood flooring throughout and finished the home. This project was featured on HGTV's show House Hunters Renovation in April 2016.
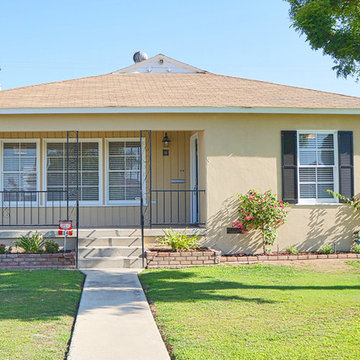
Removed aluminum patio off the side of the garage, updated plants surrounding home to a drought tolerant landscape. Also, removed a large orange tree to open up the yard.

Contemporary Rear Extension, Photo by David Butler
Cette photo montre une façade de maison rouge tendance de taille moyenne et à un étage avec un revêtement mixte, un toit à deux pans et un toit en shingle.
Cette photo montre une façade de maison rouge tendance de taille moyenne et à un étage avec un revêtement mixte, un toit à deux pans et un toit en shingle.
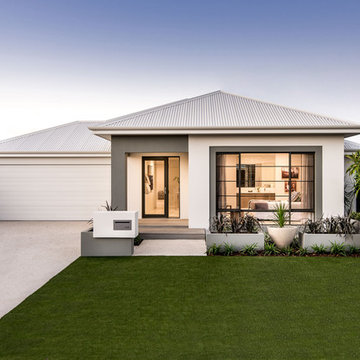
Réalisation d'une façade de maison grise design en stuc de taille moyenne et de plain-pied avec un toit à deux pans et un toit en métal.
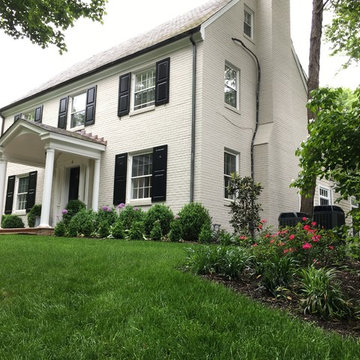
Photo Credit: Kelley Oklesson
Idée de décoration pour une façade de maison blanche tradition en brique de taille moyenne et à un étage avec un toit à deux pans et un toit en shingle.
Idée de décoration pour une façade de maison blanche tradition en brique de taille moyenne et à un étage avec un toit à deux pans et un toit en shingle.

A split level rear extension, clad with black zinc and cedar battens. Narrow frame sliding doors create a flush opening between inside and out, while a glazed corner window offers oblique views across the new terrace. Inside, the kitchen is set level with the main house, whilst the dining area is level with the garden, which creates a fabulous split level interior.
This project has featured in Grand Designs and Living Etc magazines.
Photographer: David Butler
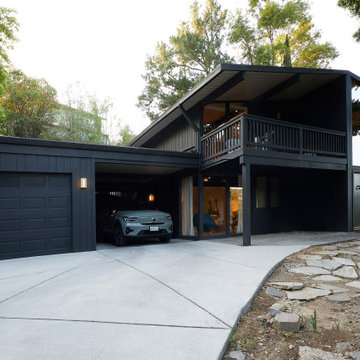
This 1960s home was in original condition and badly in need of some functional and cosmetic updates. We opened up the great room into an open concept space, converted the half bathroom downstairs into a full bath, and updated finishes all throughout with finishes that felt period-appropriate and reflective of the owner's Asian heritage.

Inspiration pour une façade de maison noire en planches et couvre-joints de taille moyenne et de plain-pied avec un revêtement mixte, un toit en appentis, un toit en métal et un toit gris.
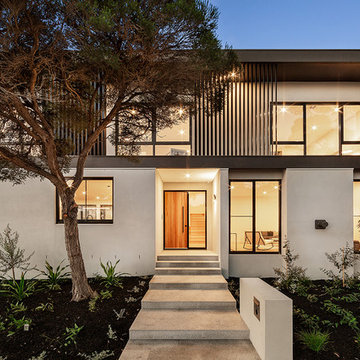
1A Third Street Black Rock 3193 - Residential
Urban Abode
Architectural photography for marketing residential, commercial & short stays & small business.
https://www.urbanabode.com.au/urban-photography/
_______
.
.
.
#photography #urbanabode #urbanphotography #yourabodeourcanvas #melbourne #australia #urbankiosk #yourabodeourcanvas
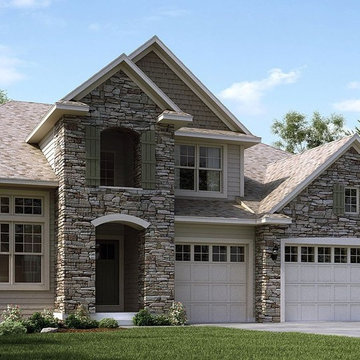
This is a craftsman style home including stone veneer and james hardie lap siding. With upgraded premium garage doors, James hardie trim, and exterior window shutters the design is a beautiful craftsman home. The arched doorway in the entry defines the front entry just enough to add a little flair to the craftsman style.
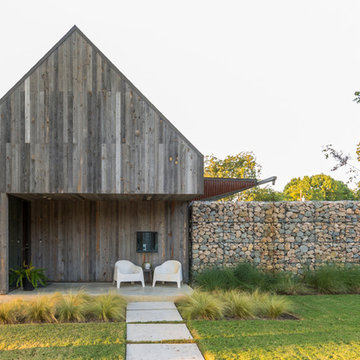
This minimalistic landscape design of grasses and concrete allow the dominate form of the residence shine.
Photography Credit: Wade Griffith
Aménagement d'une façade de maison marron montagne en bois de taille moyenne avec un toit à deux pans.
Aménagement d'une façade de maison marron montagne en bois de taille moyenne avec un toit à deux pans.
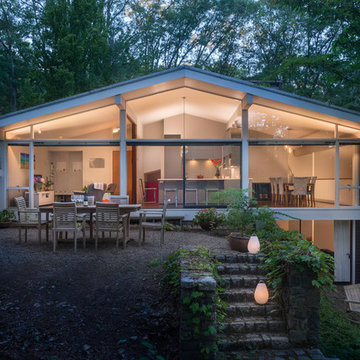
Mid-Century Remodel on Tabor Hill
This sensitively sited house was designed by Robert Coolidge, a renowned architect and grandson of President Calvin Coolidge. The house features a symmetrical gable roof and beautiful floor to ceiling glass facing due south, smartly oriented for passive solar heating. Situated on a steep lot, the house is primarily a single story that steps down to a family room. This lower level opens to a New England exterior. Our goals for this project were to maintain the integrity of the original design while creating more modern spaces. Our design team worked to envision what Coolidge himself might have designed if he'd had access to modern materials and fixtures.
With the aim of creating a signature space that ties together the living, dining, and kitchen areas, we designed a variation on the 1950's "floating kitchen." In this inviting assembly, the kitchen is located away from exterior walls, which allows views from the floor-to-ceiling glass to remain uninterrupted by cabinetry.
We updated rooms throughout the house; installing modern features that pay homage to the fine, sleek lines of the original design. Finally, we opened the family room to a terrace featuring a fire pit. Since a hallmark of our design is the diminishment of the hard line between interior and exterior, we were especially pleased for the opportunity to update this classic work.
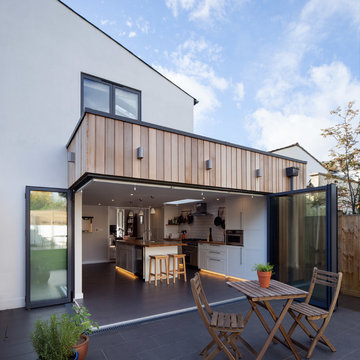
Stale Eriksen
Aménagement d'une façade de maison blanche classique de taille moyenne et à un étage avec un revêtement mixte.
Aménagement d'une façade de maison blanche classique de taille moyenne et à un étage avec un revêtement mixte.
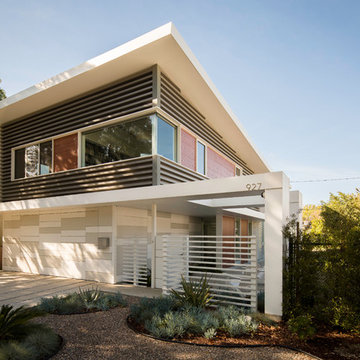
JC Buck
Cette image montre une façade de maison métallique et grise minimaliste de taille moyenne et à un étage.
Cette image montre une façade de maison métallique et grise minimaliste de taille moyenne et à un étage.
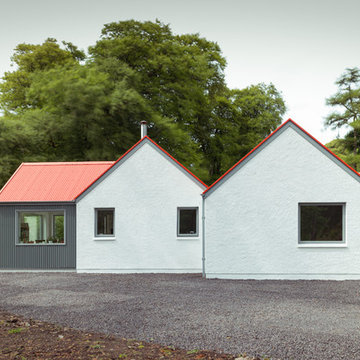
Johnny Barrington
Inspiration pour une façade de maison métallique et grise traditionnelle de taille moyenne et de plain-pied avec un toit à deux pans et un toit en métal.
Inspiration pour une façade de maison métallique et grise traditionnelle de taille moyenne et de plain-pied avec un toit à deux pans et un toit en métal.
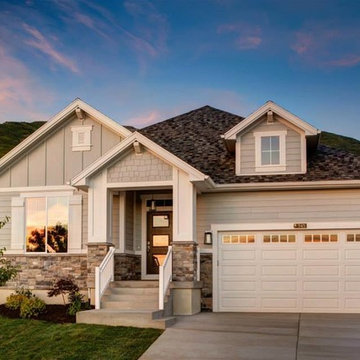
Aménagement d'une façade de maison grise craftsman de taille moyenne et à un étage avec un revêtement mixte, un toit à deux pans et un toit en shingle.
Idées déco de façades de maisons de taille moyenne
6
