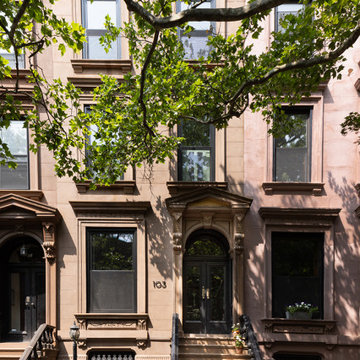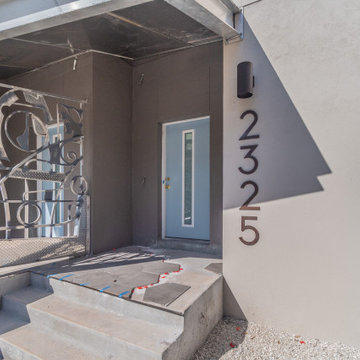Idées déco de façades de maisons de ville à trois étages et plus
Trier par:Populaires du jour
81 - 100 sur 218 photos
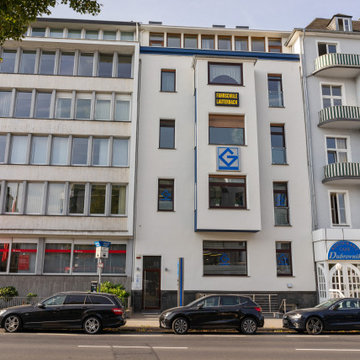
Das bestehende Gebäude sollte ein modernes Facelift bekommen.
Exemple d'une grande façade de maison de ville bleue en stuc à trois étages et plus avec un toit plat.
Exemple d'une grande façade de maison de ville bleue en stuc à trois étages et plus avec un toit plat.
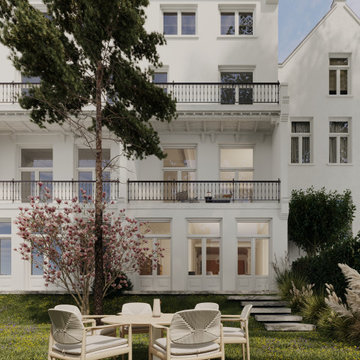
Ontdek onze transformatie van een historisch juweeltje in Amsterdam Oud-Zuid!
We zijn verheugd om ons nieuwste project in Amsterdam Oud-Zuid te onthullen - een tijdloze schat, oorspronkelijk ontworpen in 1890 door de beroemde architect Jacob Klinkhamer. We omarmen de rijke geschiedenis van dit vooraanstaande huis en hebben het omgetoverd tot een gastvrije en eigentijdse woning, zorgvuldig afgestemd op de behoeften van zijn nieuwe gezin.
Met behoud van het erfgoed en de schoonheid van de straatgevel, die de status van beschermd gemeentelijk monument heeft, hebben we ervoor gezorgd dat er slechts kleine aanpassingen werden doorgevoerd om de historische charme te behouden. Achter de elegante buitenkant wachtte echter een uitgebreide renovatie van het interieur en een structurele revisie.
Van het verdiepen van de keldervloer tot het introduceren van een liftschacht, we hebben geen middel onbeproefd gelaten bij het opnieuw vormgeven van deze ruimte voor het moderne leven. Elk aspect van de indeling is zorgvuldig herschikt om de functionaliteit te maximaliseren en een naadloze stroom tussen de kamers te creëren. Het resultaat? Een harmonieuze mix van klassiek en eigentijds design, die de geest van het verleden weerspiegelt en het comfort van vandaag omarmt.
Het kroonjuweel van dit project is de toevoeging van een prachtig modern dakterras, dat een adembenemend uitzicht op de skyline van de stad biedt en de perfecte plek is voor ontspanning en entertainment.
Wij nodigen u uit om de transformatie van dit historische juweeltje op onze website te ontdekken. Wees getuige van het huwelijk tussen ouderwetse charme en moderne elegantie, en zie hoe we een huis hebben getransformeerd in een geliefd thuis.
Bezoek onze website voor meer informatie: https://www.storm-architects.com/nl/projecten/klinkhamer-huis
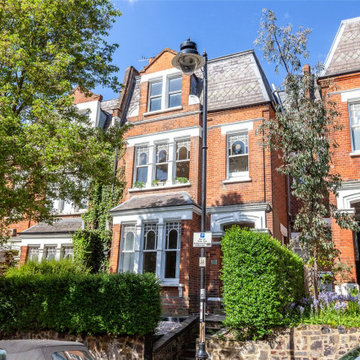
Large Victorian family home undergoes a bold stylish redecoration with well crafted oak floors throughout, Whitehall Park N19
Ebony oiled engineered oak
Our customers wanted to refresh their large Victorian family home in the Whitehall Park Conservation Area with stylish redecoration and a brand new oak floor. They explained how after researching online they selected Fin Wood because of our attention to detail and the high quality service we provide. This whole house project involved installing a new oak floor in a large bay fronted living room, a bright open plan kitchen diner, a large master bedroom suite, three further bedrooms, a study and all the landings. We fitted engineered oak boards oiled with Osmo ebony oil. The customer preferred a slightly darker colour throughout the property and chose bold print wallpaper and colours to differentiate rooms.
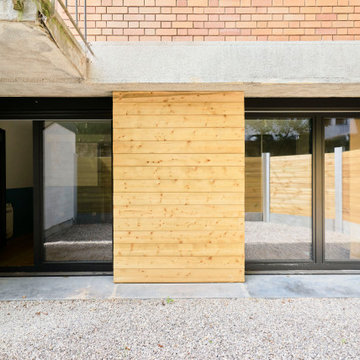
Une grande maison de maître à Lille rénovée et divisée en 6 appartements. Vue sur l'accès des appartements au rez de chaussée.
Idées déco pour une grande façade de maison de ville multicolore contemporaine en brique à trois étages et plus avec un toit à quatre pans et un toit en tuile.
Idées déco pour une grande façade de maison de ville multicolore contemporaine en brique à trois étages et plus avec un toit à quatre pans et un toit en tuile.
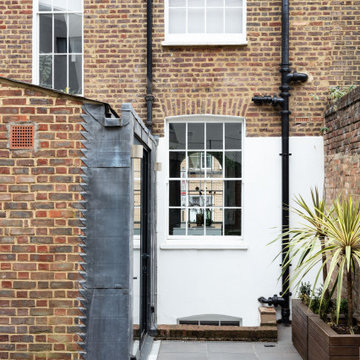
FPArchitects have restored and refurbished a four-storey grade II listed Georgian mid terrace in London's Limehouse, turning the gloomy and dilapidated house into a bright and minimalist family home.
Located within the Lowell Street Conservation Area and on one of London's busiest roads, the early 19th century building was the subject of insensitive extensive works in the mid 1990s when much of the original fabric and features were lost.
FPArchitects' ambition was to re-establish the decorative hierarchy of the interiors by stripping out unsympathetic features and insert paired down decorative elements that complement the original rusticated stucco, round-headed windows and the entrance with fluted columns.
Ancillary spaces are inserted within the original cellular layout with minimal disruption to the fabric of the building. A side extension at the back, also added in the mid 1990s, is transformed into a small pavilion-like Dining Room with minimal sliding doors and apertures for overhead natural light.
Subtle shades of colours and materials with fine textures are preferred and are juxtaposed to dark floors in veiled reference to the Regency and Georgian aesthetics.
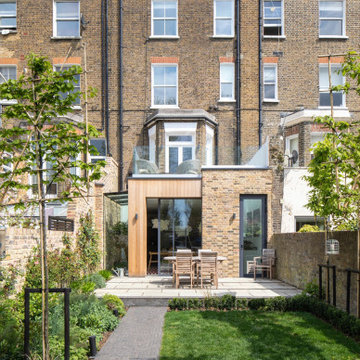
Idée de décoration pour une grande façade de maison de ville beige minimaliste en brique et planches et couvre-joints à trois étages et plus avec un toit plat, un toit mixte et un toit gris.
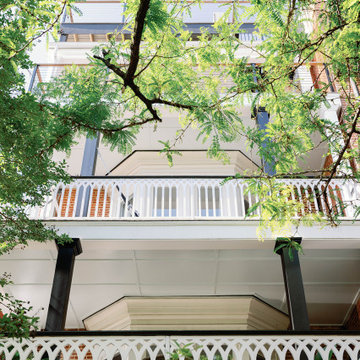
Cette photo montre une façade de maison de ville multicolore chic en brique de taille moyenne et à trois étages et plus.
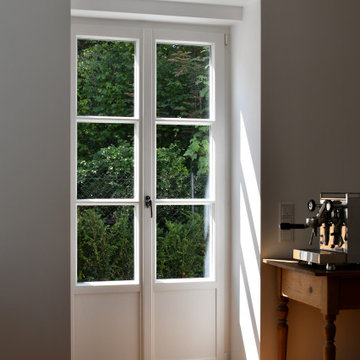
Réalisation d'une façade de maison de ville noire minimaliste en stuc de taille moyenne et à trois étages et plus avec un toit à deux pans, un toit en tuile et un toit rouge.
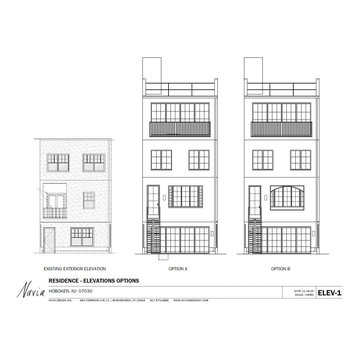
Offering client exterior window and door options for the fourth floor addition and roof top. Stucco material in back and brick material in front of historic townhouse.
Interior design concepts to follow!
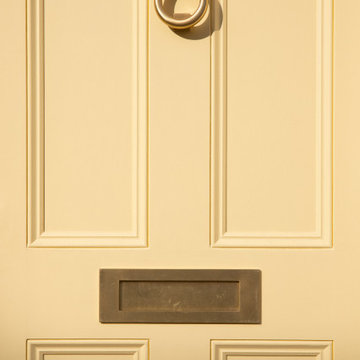
Idée de décoration pour une grande façade de maison de ville blanche tradition en brique à trois étages et plus avec un toit plat, un toit mixte et un toit noir.
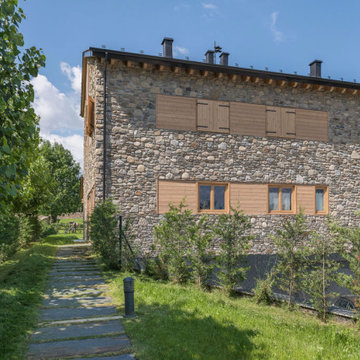
Estamos a punto de empezar el otoño y nos encanta enseñaros este nuevo proyecto que hemos realizado de una casa pareada en La Cerdanya.
Exemple d'une façade de maison de ville montagne en pierre à trois étages et plus avec un toit à deux pans.
Exemple d'une façade de maison de ville montagne en pierre à trois étages et plus avec un toit à deux pans.
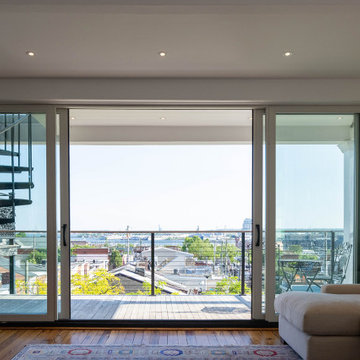
Exemple d'une façade de maison de ville multicolore chic en brique de taille moyenne et à trois étages et plus.
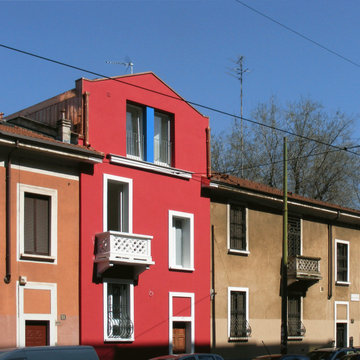
Exemple d'une façade de maison de ville rouge scandinave à trois étages et plus avec un toit à deux pans et un toit en métal.
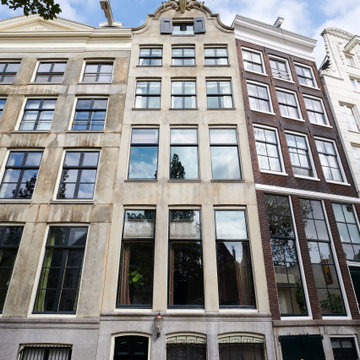
Idées déco pour une façade de maison de ville grise classique en pierre à trois étages et plus.
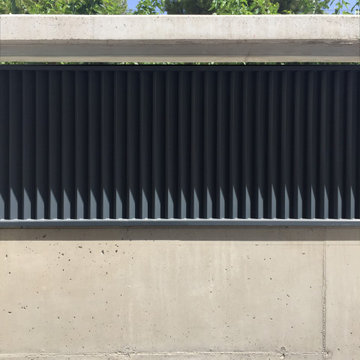
Cette image montre une façade de maison de ville blanche design en béton de taille moyenne et à trois étages et plus avec un toit plat et un toit mixte.
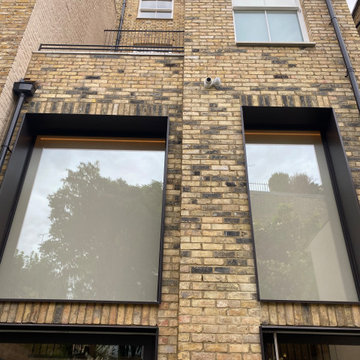
in this picture you can see a high level IP CCTV camera and an IP Integrated motion and lux sensor. these are both used for accurate motion detection with tripwire detection set up on the camera which gives less false alarms than standard motion detection. Accuracy is enhanced with the use of the standalone motion sensor. the lux sensor is used to lower and raise the blinds based on sun position and temperature.
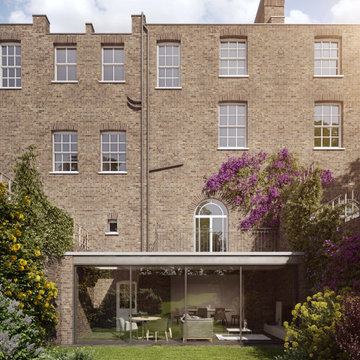
Rear extension and full renovation of a Victorian House in Mayfair
Collaboration in ´Mayfair House´ Restoration & Etension project by Urban Infill
Aménagement d'une façade de maison de ville classique en brique de taille moyenne et à trois étages et plus avec un toit papillon, un toit en tuile et un toit gris.
Aménagement d'une façade de maison de ville classique en brique de taille moyenne et à trois étages et plus avec un toit papillon, un toit en tuile et un toit gris.
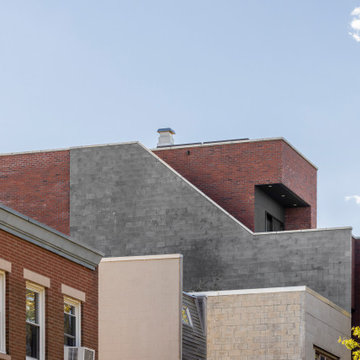
A new, ground-up attached house facing Cooper Park in Williamsburg Brooklyn. The site is in a row of small 1950s two-story, split-level brick townhouses, some of which have been modified and enlarged over the years and one of which was replaced by this building.
The exterior is intentionally subdued, reminiscent of the brick warehouse architecture that occupies much of the neighborhood. In contrast, the interior is bright, dynamic and highly-innovative. In a nod to the original house, nC2 opted to explore the idea of a new, urban version of the split-level home.
The house is organized around a stair oriented laterally at its center, which becomes a focal point for the free-flowing spaces that surround it. All of the main spaces of the house - entry hall, kitchen/dining area, living room, mezzanine and a tv room on the top floor - are open to each other and to the main stair. The split-level configuration serves to differentiate these spaces while maintaining the open quality of the house.
A four-story high mural by the artist Jerry Inscoe occupies one entire side of the building and creates a dialog with the architecture. Like the building itself, it can only be truly appreciated by moving through the spaces.
Idées déco de façades de maisons de ville à trois étages et plus
5
