Idées déco de façades de maisons de ville à trois étages et plus
Trier par :
Budget
Trier par:Populaires du jour
141 - 160 sur 218 photos
1 sur 3
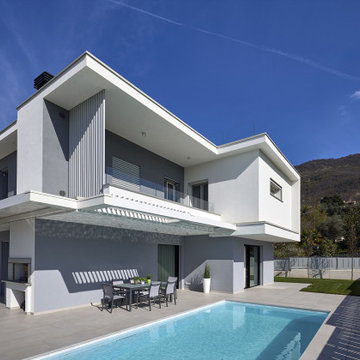
Inspiration pour une très grande façade de maison de ville multicolore minimaliste à trois étages et plus avec un toit plat et un toit blanc.
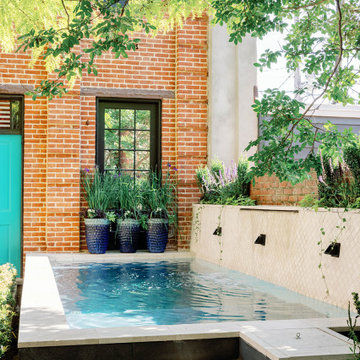
Idées déco pour une façade de maison de ville multicolore classique en brique de taille moyenne et à trois étages et plus.
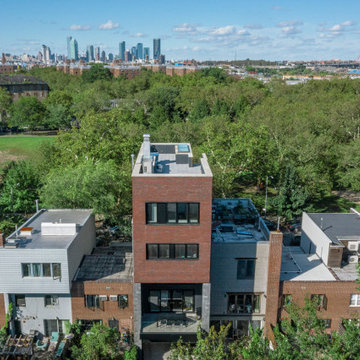
A new, ground-up attached house facing Cooper Park in Williamsburg Brooklyn. The site is in a row of small 1950s two-story, split-level brick townhouses, some of which have been modified and enlarged over the years and one of which was replaced by this building.
The exterior is intentionally subdued, reminiscent of the brick warehouse architecture that occupies much of the neighborhood. In contrast, the interior is bright, dynamic and highly-innovative. In a nod to the original house, nC2 opted to explore the idea of a new, urban version of the split-level home.
The house is organized around a stair oriented laterally at its center, which becomes a focal point for the free-flowing spaces that surround it. All of the main spaces of the house - entry hall, kitchen/dining area, living room, mezzanine and a tv room on the top floor - are open to each other and to the main stair. The split-level configuration serves to differentiate these spaces while maintaining the open quality of the house.
A four-story high mural by the artist Jerry Inscoe occupies one entire side of the building and creates a dialog with the architecture. Like the building itself, it can only be truly appreciated by moving through the spaces.
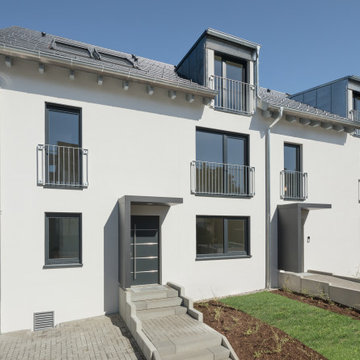
Cette photo montre une façade de maison de ville blanche moderne en stuc à trois étages et plus avec un toit à deux pans, un toit en tuile et un toit gris.
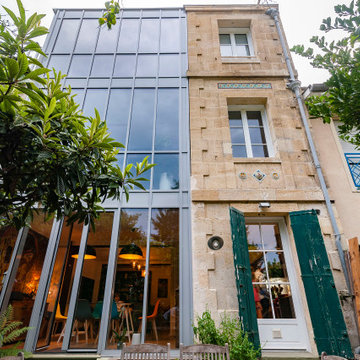
Inspiration pour une grande façade de maison de ville grise minimaliste en verre à trois étages et plus.
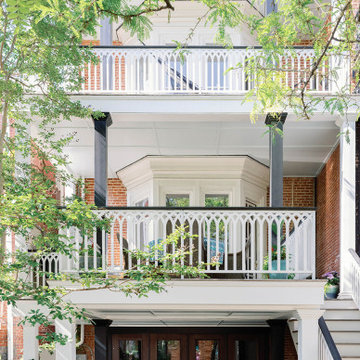
Idées déco pour une façade de maison de ville multicolore classique en brique de taille moyenne et à trois étages et plus.
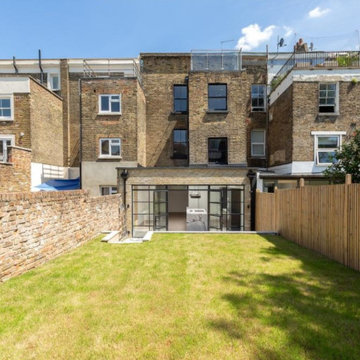
Idées déco pour une grande façade de maison de ville beige contemporaine en brique à trois étages et plus.
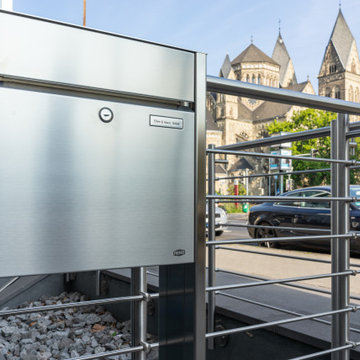
Das bestehende Gebäude sollte ein modernes Facelift bekommen.
Inspiration pour une grande façade de maison de ville bleue en stuc à trois étages et plus avec un toit plat.
Inspiration pour une grande façade de maison de ville bleue en stuc à trois étages et plus avec un toit plat.
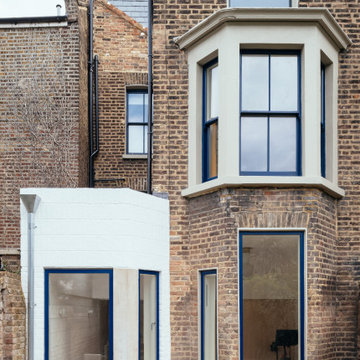
a new extension is in the form of a bay window to accompany the existing Victorian Bay window.
Exemple d'une façade de maison de ville tendance en brique de taille moyenne et à trois étages et plus avec un toit papillon et un toit en tuile.
Exemple d'une façade de maison de ville tendance en brique de taille moyenne et à trois étages et plus avec un toit papillon et un toit en tuile.

The renovation and rear extension to a lower ground floor of a 4 storey Victorian Terraced house in Hampstead Conservation Area.
Inspiration pour une petite façade de maison de ville victorienne en brique à trois étages et plus avec un toit à deux pans, un toit en tuile et un toit noir.
Inspiration pour une petite façade de maison de ville victorienne en brique à trois étages et plus avec un toit à deux pans, un toit en tuile et un toit noir.
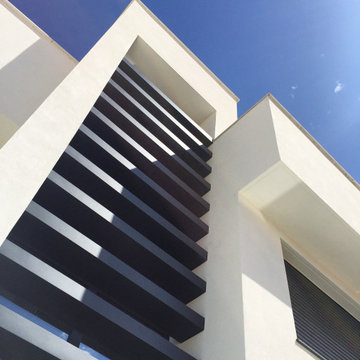
Idées déco pour une façade de maison de ville blanche contemporaine en stuc de taille moyenne et à trois étages et plus avec un toit plat et un toit mixte.
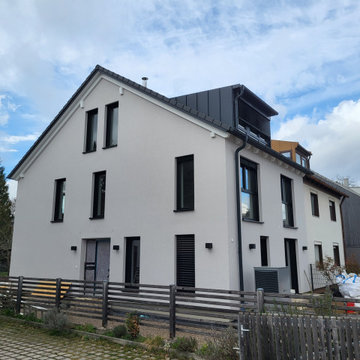
Idées déco pour une façade de maison de ville blanche contemporaine en stuc de taille moyenne et à trois étages et plus avec un toit à deux pans, un toit en tuile et un toit gris.
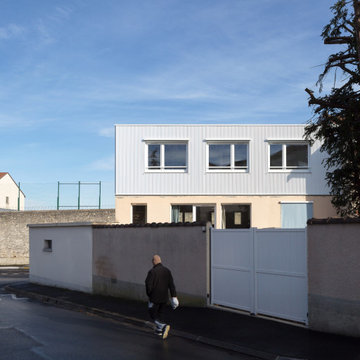
Idée de décoration pour une façade de maison de ville métallique et blanche design de taille moyenne et à trois étages et plus avec un toit végétal.
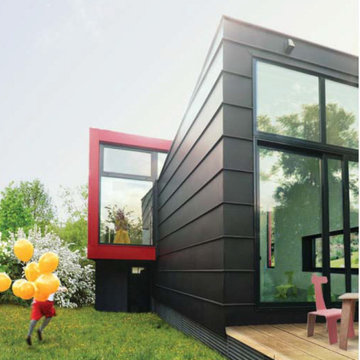
Aménagement d'une façade de maison de ville métallique et noire de taille moyenne et à trois étages et plus avec un toit papillon, un toit en métal et un toit noir.
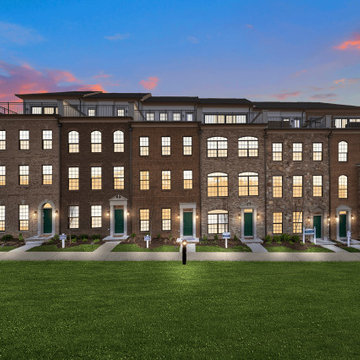
Réalisation d'une grande façade de maison de ville design en brique à trois étages et plus avec un toit en shingle et un toit noir.
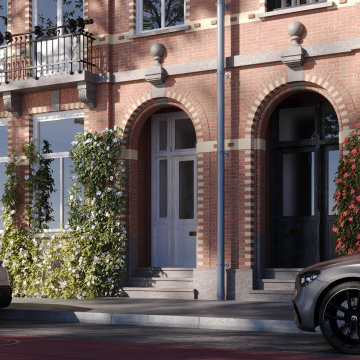
Discover Our Transformation of a Historic Gem in Amsterdam Oud-Zuid!
We are thrilled to unveil our latest project in Amsterdam Oud-Zuid - a timeless treasure originally designed in 1890 by the renowned architect, Jacob Klinkhamer. Embracing the rich history of this distinguished house, we have transformed it into a welcoming and contemporary home, meticulously tailored to suit the needs of its new family.
Preserving the heritage and beauty of the street façade, which holds a protected municipal monument status, we ensured that only minor adjustments were made to maintain its historical charm. However, behind the elegant exterior, a comprehensive interior renovation and structural overhaul awaited.
From deepening the basement floor to introducing an elevator shaft, we left no stone unturned in reimagining this space for modern living. Every aspect of the layout was thoughtfully rearranged to maximize functionality and create a seamless flow between the rooms. The result? A harmonious blend of classic and contemporary design, reflecting the spirit of the past while embracing the comforts of today.
The crowning jewel of this project is the addition of a stunning modern roof terrace, providing breathtaking views of the city skyline and the perfect spot for relaxation and entertainment.
We invite you to explore the transformation of this historic gem on our website. Witness the marriage of old-world charm with modern elegance, and see how we transformed a house into a cherished home.
Visit our website to learn more: https://www.storm-architects.com/projects/klinkhamer-huis
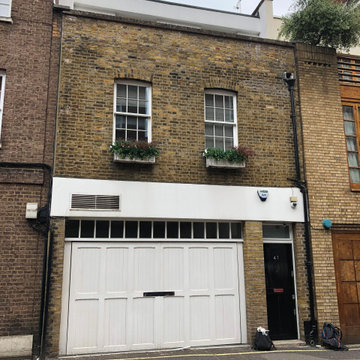
Complete strip out of existing house. All shell and core works undertaken prior to complete fit-out/refurbishment. All temporary works installed with movement monitoring. Complete internal demolition as required and structural alterations undertaken to form a new internal layout. Addition of new 1200 square foot basement. Addition of 2nd floor extension to front and rear of the property. New roof. New 4-storey internal lift shaft.
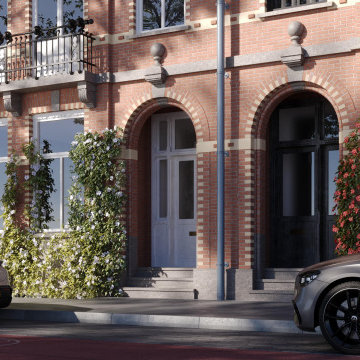
Entdecken Sie unsere Transformation eines historischen Juwels in Amsterdam Oud-Zuid!
Wir freuen uns, unser neuestes Projekt in Amsterdam Oud-Zuid vorstellen zu können – ein zeitloses Juwel, das ursprünglich 1890 vom renommierten Architekten Jacob Klinkhamer entworfen wurde. Wir haben uns die reiche Geschichte dieses angesehenen Hauses zu eigen gemacht und es in ein einladendes und modernes Zuhause verwandelt, das sorgfältig auf die Bedürfnisse seiner neuen Familie zugeschnitten ist.
Um das Erbe und die Schönheit der Straßenfassade zu bewahren, die unter Denkmalschutz steht, haben wir darauf geachtet, dass nur geringfügige Anpassungen vorgenommen wurden, um ihren historischen Charme zu bewahren. Doch hinter dem eleganten Äußeren wartete eine umfassende Innenrenovierung und bauliche Überarbeitung.
Von der Vertiefung des Kellergeschosses bis zum Einbau eines Aufzugsschachts haben wir nichts unversucht gelassen, um diesen Raum für modernes Wohnen neu zu gestalten. Jeder Aspekt des Grundrisses wurde sorgfältig neu angeordnet, um die Funktionalität zu maximieren und einen nahtlosen Übergang zwischen den Räumen zu schaffen. Das Ergebnis? Eine harmonische Mischung aus klassischem und modernem Design, die den Geist der Vergangenheit widerspiegelt und gleichzeitig den Komfort von heute vereint.
Das krönende Juwel dieses Projekts ist die Hinzufügung einer atemberaubenden modernen Dachterrasse, die einen atemberaubenden Blick auf die Skyline der Stadt bietet und der perfekte Ort für Entspannung und Unterhaltung ist.
Wir laden Sie ein, die Transformation dieses historischen Juwels auf unserer Website zu erkunden. Erleben Sie die Verbindung von Charme der alten Welt mit moderner Eleganz und sehen Sie, wie wir ein Haus in ein geschätztes Zuhause verwandelt haben.
Besuchen Sie unsere Website, um mehr zu erfahren: https://www.storm-architects.com/de/projekte/klinkhamer-huis
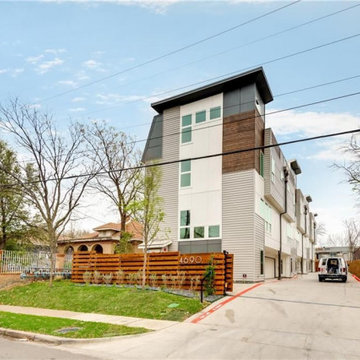
Cette photo montre une grande façade de maison de ville moderne à trois étages et plus avec un revêtement mixte.
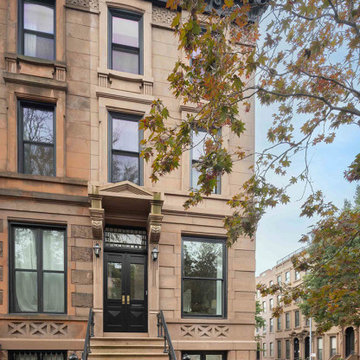
Cette photo montre une façade de maison de ville marron chic de taille moyenne et à trois étages et plus avec un toit plat.
Idées déco de façades de maisons de ville à trois étages et plus
8