Idées déco de façades de maisons de ville à trois étages et plus
Trier par :
Budget
Trier par:Populaires du jour
161 - 180 sur 218 photos
1 sur 3
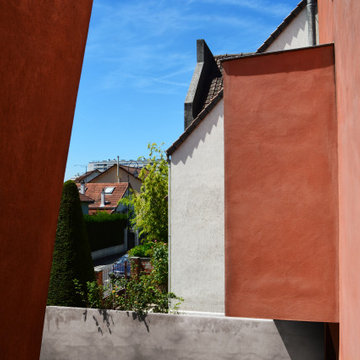
Exemple d'une façade de maison de ville orange tendance à trois étages et plus avec un toit plat.
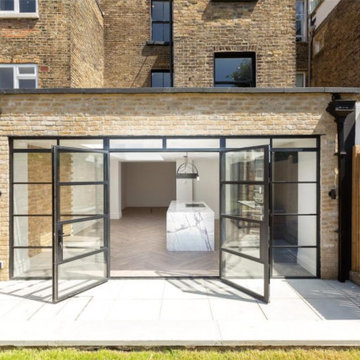
Cette image montre une grande façade de maison de ville beige design en brique à trois étages et plus.
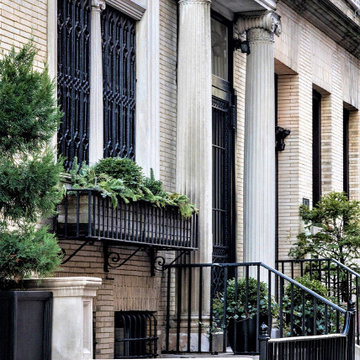
Cette photo montre une grande façade de maison de ville blanche chic en pierre à trois étages et plus.
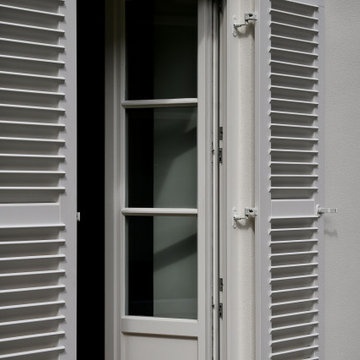
Cette image montre une façade de maison de ville noire minimaliste en stuc de taille moyenne et à trois étages et plus avec un toit à deux pans, un toit en tuile et un toit rouge.
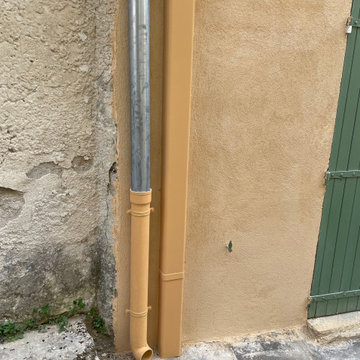
Inspiration pour une façade de maison de ville beige traditionnelle à trois étages et plus.
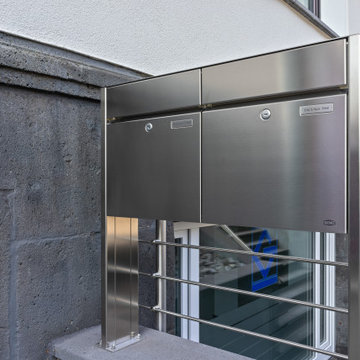
Das bestehende Gebäude sollte ein modernes Facelift bekommen.
Exemple d'une grande façade de maison de ville bleue en stuc à trois étages et plus avec un toit plat.
Exemple d'une grande façade de maison de ville bleue en stuc à trois étages et plus avec un toit plat.
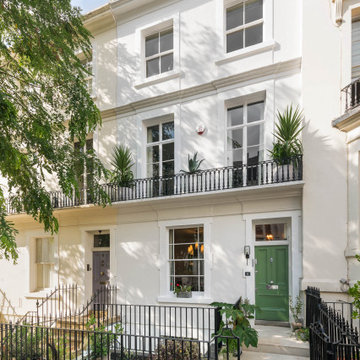
Idées déco pour une façade de maison de ville blanche classique en stuc de taille moyenne et à trois étages et plus avec un toit papillon.
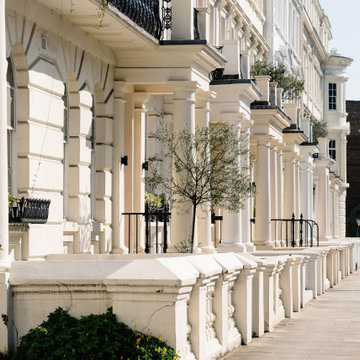
Inspiration pour une façade de maison de ville blanche traditionnelle à trois étages et plus.
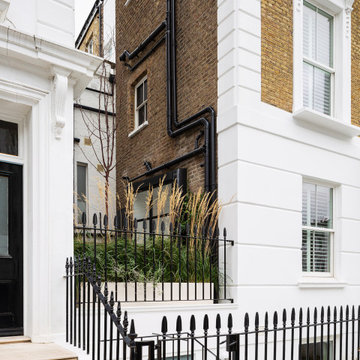
complete renovation for a Victorian house in Notting Hill, London W11
Cette photo montre une grande façade de maison de ville victorienne en brique à trois étages et plus avec un toit de Gambrel, un toit en tuile et un toit noir.
Cette photo montre une grande façade de maison de ville victorienne en brique à trois étages et plus avec un toit de Gambrel, un toit en tuile et un toit noir.
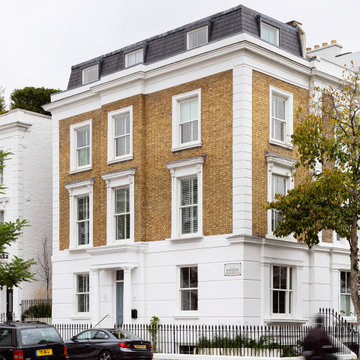
complete renovation for a Victorian house in Notting Hill, London W11
Idées déco pour une grande façade de maison de ville victorienne en brique à trois étages et plus avec un toit de Gambrel, un toit en tuile et un toit noir.
Idées déco pour une grande façade de maison de ville victorienne en brique à trois étages et plus avec un toit de Gambrel, un toit en tuile et un toit noir.

Rear exterior looking back towards the house from the small walled garden.
Exemple d'une grande façade de maison de ville éclectique en brique à trois étages et plus avec un toit à deux pans, un toit en tuile et un toit bleu.
Exemple d'une grande façade de maison de ville éclectique en brique à trois étages et plus avec un toit à deux pans, un toit en tuile et un toit bleu.
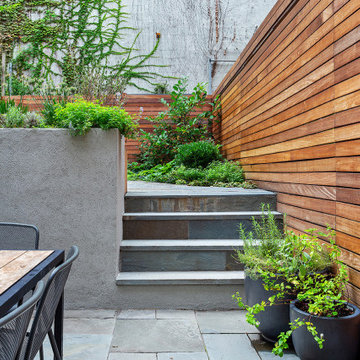
This brownstone, located in Harlem, consists of five stories which had been duplexed to create a two story rental unit and a 3 story home for the owners. The owner hired us to do a modern renovation of their home and rear garden. The garden was under utilized, barely visible from the interior and could only be accessed via a small steel stair at the rear of the second floor. We enlarged the owner’s home to include the rear third of the floor below which had walk out access to the garden. The additional square footage became a new family room connected to the living room and kitchen on the floor above via a double height space and a new sculptural stair. The rear facade was completely restructured to allow us to install a wall to wall two story window and door system within the new double height space creating a connection not only between the two floors but with the outside. The garden itself was terraced into two levels, the bottom level of which is directly accessed from the new family room space, the upper level accessed via a few stone clad steps. The upper level of the garden features a playful interplay of stone pavers with wood decking adjacent to a large seating area and a new planting bed. Wet bar cabinetry at the family room level is mirrored by an outside cabinetry/grill configuration as another way to visually tie inside to out. The second floor features the dining room, kitchen and living room in a large open space. Wall to wall builtins from the front to the rear transition from storage to dining display to kitchen; ending at an open shelf display with a fireplace feature in the base. The third floor serves as the children’s floor with two bedrooms and two ensuite baths. The fourth floor is a master suite with a large bedroom and a large bathroom bridged by a walnut clad hall that conceals a closet system and features a built in desk. The master bath consists of a tiled partition wall dividing the space to create a large walkthrough shower for two on one side and showcasing a free standing tub on the other. The house is full of custom modern details such as the recessed, lit handrail at the house’s main stair, floor to ceiling glass partitions separating the halls from the stairs and a whimsical builtin bench in the entry.
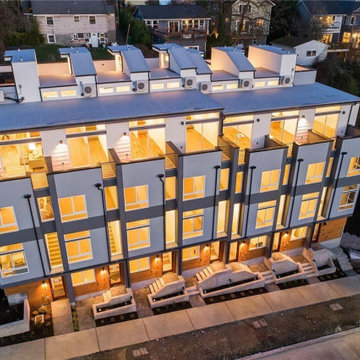
This sleek townhouse impressively sits on a spacious lot area. Its sophisticated white and wood accents with high ceilings have created a timeless style as Washington Waters view. Capturing this view through the extensive use of glass.

Réalisation d'une façade de maison de ville noire minimaliste en stuc de taille moyenne et à trois étages et plus avec un toit à deux pans, un toit en tuile et un toit rouge.
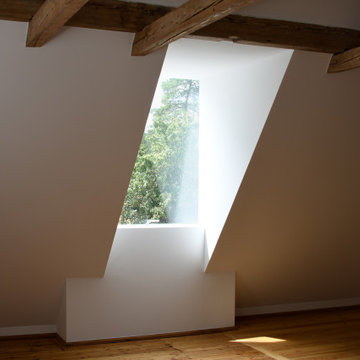
Exemple d'une façade de maison de ville noire moderne en stuc de taille moyenne et à trois étages et plus avec un toit à deux pans, un toit en tuile et un toit rouge.

Inspiration pour une façade de maison de ville noire minimaliste en stuc de taille moyenne et à trois étages et plus avec un toit à deux pans, un toit en tuile et un toit rouge.
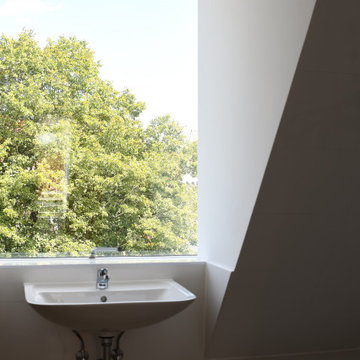
Idée de décoration pour une façade de maison de ville noire minimaliste en stuc de taille moyenne et à trois étages et plus avec un toit à deux pans, un toit en tuile et un toit rouge.
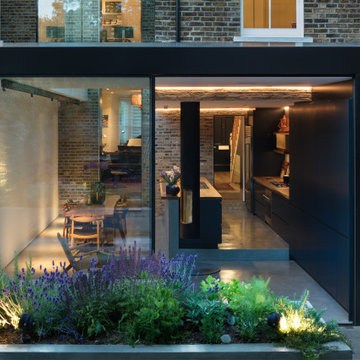
Idée de décoration pour une grande façade de maison de ville métallique et noire design à trois étages et plus avec un toit à deux pans.
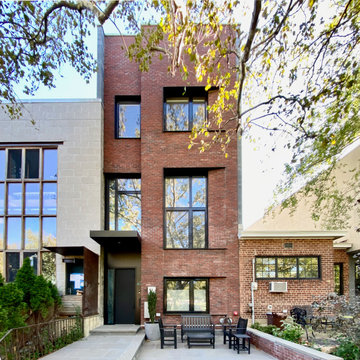
A new, ground-up attached house facing Cooper Park in Williamsburg Brooklyn. The site is in a row of small 1950s two-story, split-level brick townhouses, some of which have been modified and enlarged over the years and one of which was replaced by this building.
The exterior is intentionally subdued, reminiscent of the brick warehouse architecture that occupies much of the neighborhood. In contrast, the interior is bright, dynamic and highly-innovative. In a nod to the original house, nC2 opted to explore the idea of a new, urban version of the split-level home.
The house is organized around a stair oriented laterally at its center, which becomes a focal point for the free-flowing spaces that surround it. All of the main spaces of the house - entry hall, kitchen/dining area, living room, mezzanine and a tv room on the top floor - are open to each other and to the main stair. The split-level configuration serves to differentiate these spaces while maintaining the open quality of the house.
A four-story high mural by the artist Jerry Inscoe occupies one entire side of the building and creates a dialog with the architecture. Like the building itself, it can only be truly appreciated by moving through the spaces.
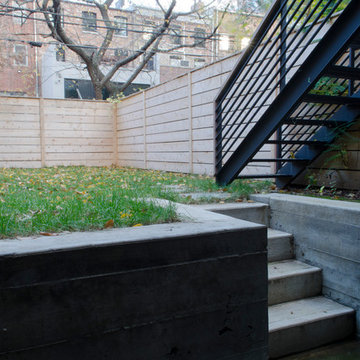
Full gut renovation and facade restoration of an historic 1850s wood-frame townhouse. The current owners found the building as a decaying, vacant SRO (single room occupancy) dwelling with approximately 9 rooming units. The building has been converted to a two-family house with an owner’s triplex over a garden-level rental.
Due to the fact that the very little of the existing structure was serviceable and the change of occupancy necessitated major layout changes, nC2 was able to propose an especially creative and unconventional design for the triplex. This design centers around a continuous 2-run stair which connects the main living space on the parlor level to a family room on the second floor and, finally, to a studio space on the third, thus linking all of the public and semi-public spaces with a single architectural element. This scheme is further enhanced through the use of a wood-slat screen wall which functions as a guardrail for the stair as well as a light-filtering element tying all of the floors together, as well its culmination in a 5’ x 25’ skylight.
Idées déco de façades de maisons de ville à trois étages et plus
9